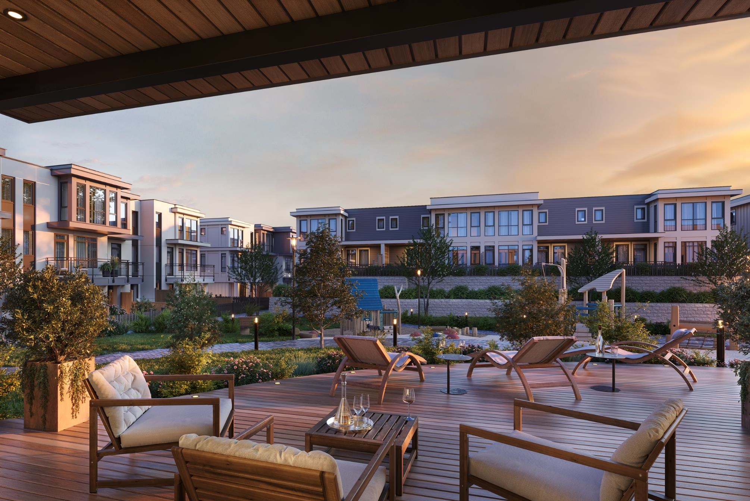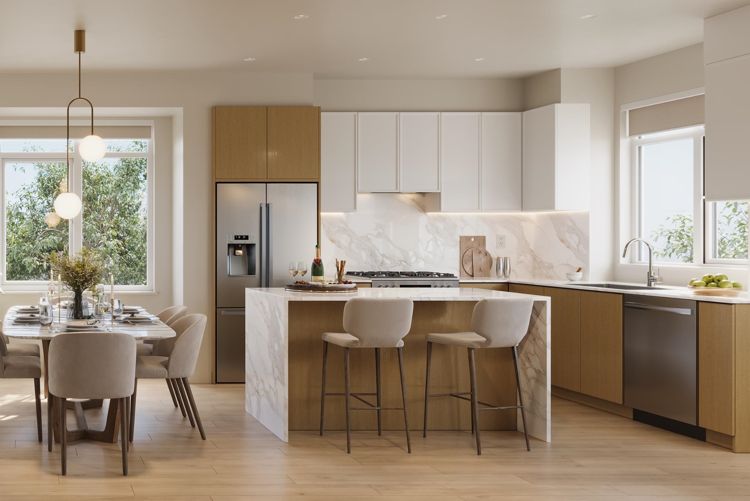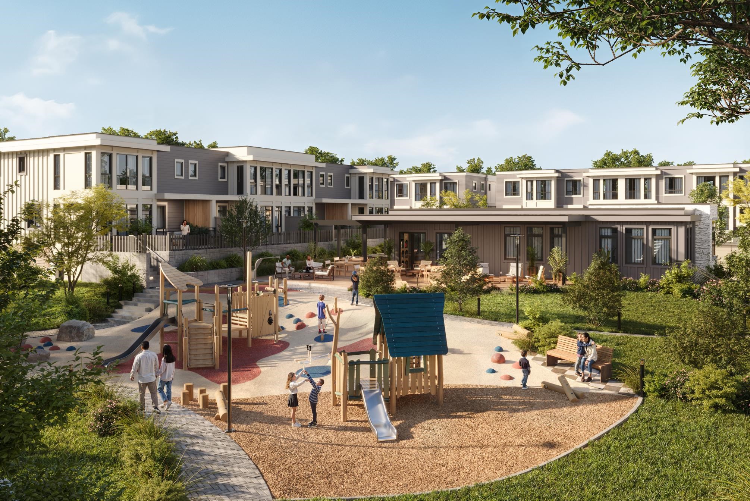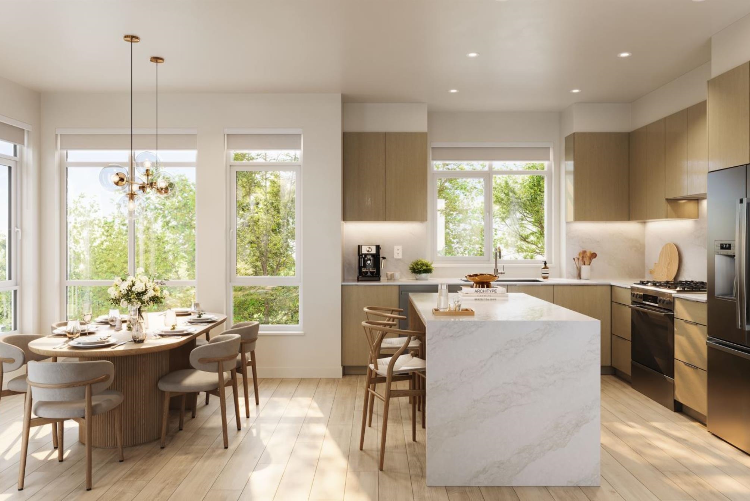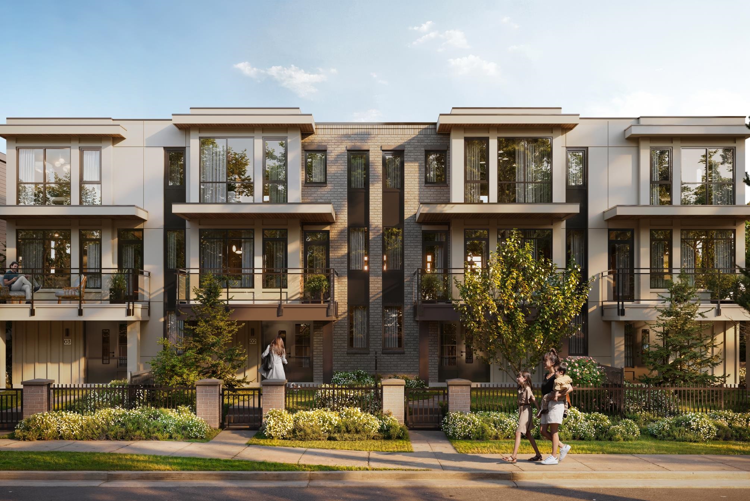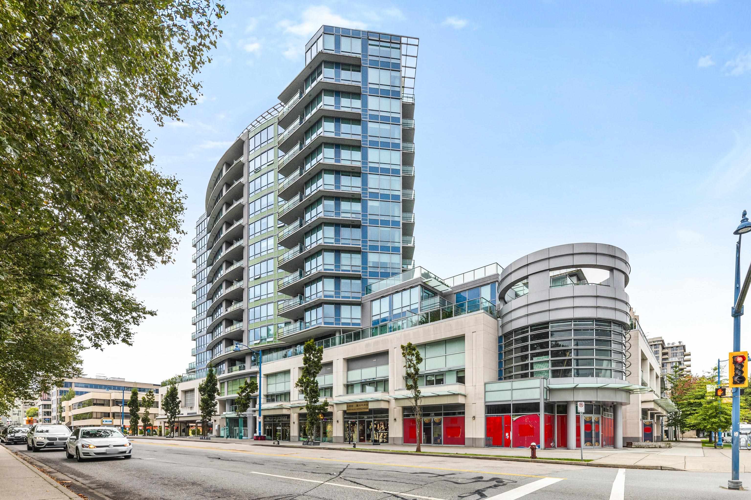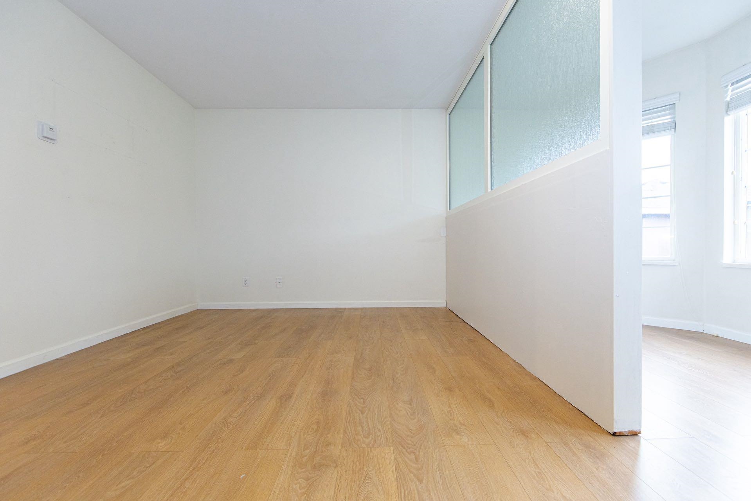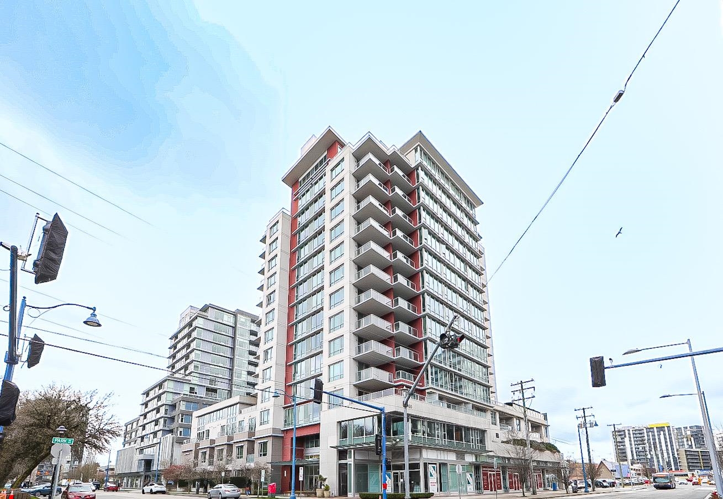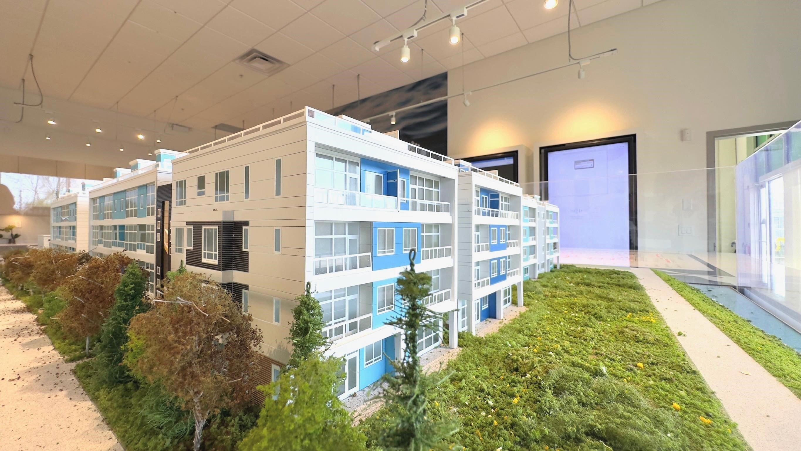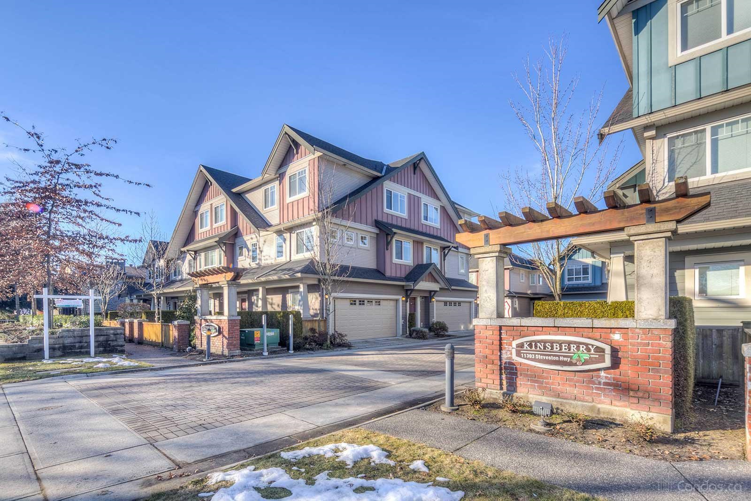
11393 Steveston Highway #unit 30
For Sale
New 9 hours
$1,188,000
3 beds
3 baths
1,470 Sqft
11393 Steveston Highway #unit 30
For Sale
New 9 hours
$1,188,000
3 beds
3 baths
1,470 Sqft
Highlights
Description
- Home value ($/Sqft)$808/Sqft
- Time on Houseful
- Property typeResidential
- Neighbourhood
- CommunityShopping Nearby
- Median school Score
- Year built2008
- Mortgage payment
This stunning quiet inner townhouse in Richmond offers the perfect blend of thoughtful design and quality updates. The spacious 2-storey layout features an 9-ft ceiling open-concept living/dining area, three well-sized bedrooms upstairs, even plus a versatile FAMILY/ RECREATION space! Stylish upgrades include elegant tiles, quartz countertops, and German laminate flooring. Enjoy the convenience of a side-by-side double garage and the private outdoor enjoyment of the large fenced backyard. Ironwood mall and library located just across the road, top school RCS around the corner, this home is a true gem in a family-friendly community, don't miss it!
MLS®#R3052341 updated 3 hours ago.
Houseful checked MLS® for data 3 hours ago.
Home overview
Amenities / Utilities
- Heat source Baseboard, electric
- Sewer/ septic Public sewer, sanitary sewer, storm sewer
Exterior
- # total stories 2.0
- Construction materials
- Foundation
- Roof
- Fencing Fenced
- # parking spaces 2
- Parking desc
Interior
- # full baths 2
- # half baths 1
- # total bathrooms 3.0
- # of above grade bedrooms
- Appliances Washer/dryer, dishwasher, refrigerator, stove
Location
- Community Shopping nearby
- Area Bc
- Subdivision
- View No
- Water source Public
- Zoning description Rtl3
Overview
- Basement information None
- Building size 1470.0
- Mls® # R3052341
- Property sub type Townhouse
- Status Active
- Tax year 2025
Rooms Information
metric
- Primary bedroom 3.683m X 4.013m
Level: Above - Bedroom 3.785m X 3.023m
Level: Above - Family room 3.175m X 4.928m
Level: Above - Bedroom 3.81m X 2.565m
Level: Above - Walk-in closet 1.702m X 2.464m
Level: Above - Dining room 2.946m X 3.531m
Level: Main - Living room 4.724m X 3.937m
Level: Main - Foyer 0.711m X 1.397m
Level: Main - Kitchen 3.023m X 2.921m
Level: Main
SOA_HOUSEKEEPING_ATTRS
- Listing type identifier Idx

Lock your rate with RBC pre-approval
Mortgage rate is for illustrative purposes only. Please check RBC.com/mortgages for the current mortgage rates
$-3,168
/ Month25 Years fixed, 20% down payment, % interest
$
$
$
%
$
%

Schedule a viewing
No obligation or purchase necessary, cancel at any time

