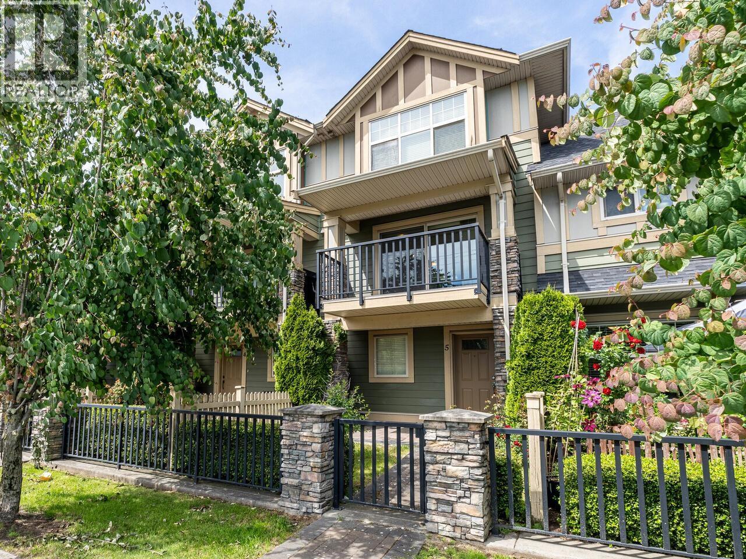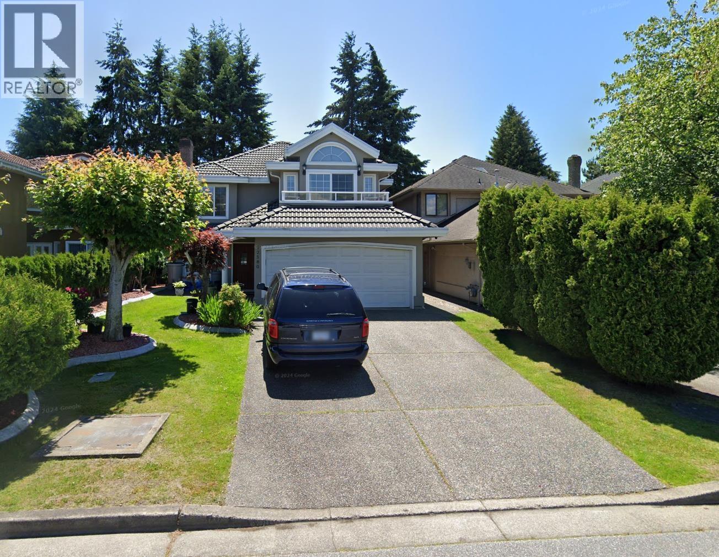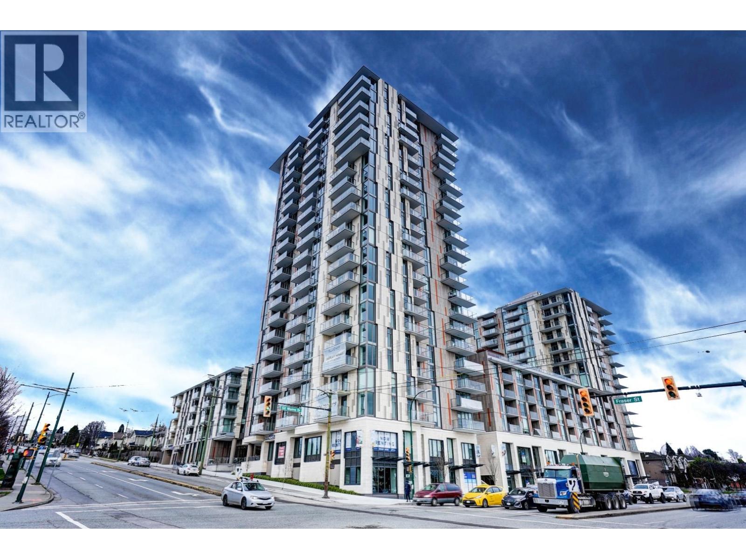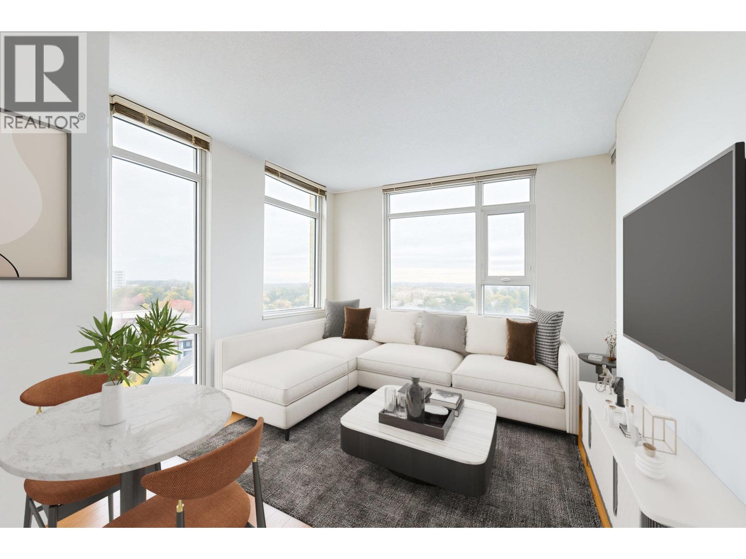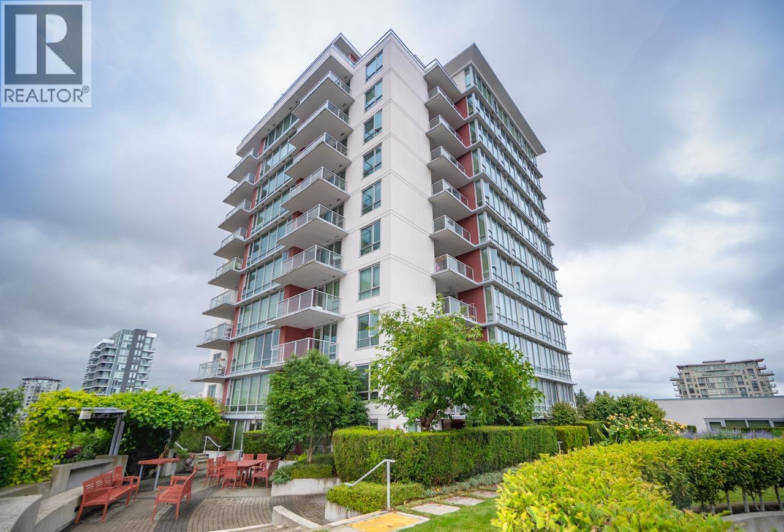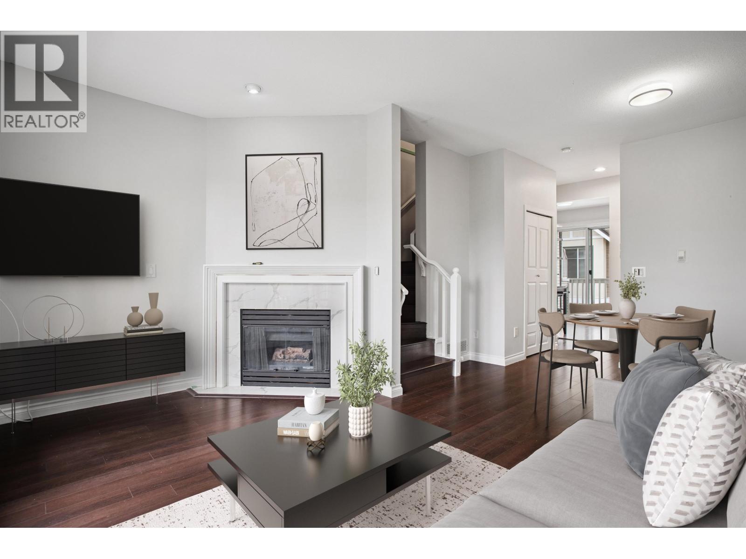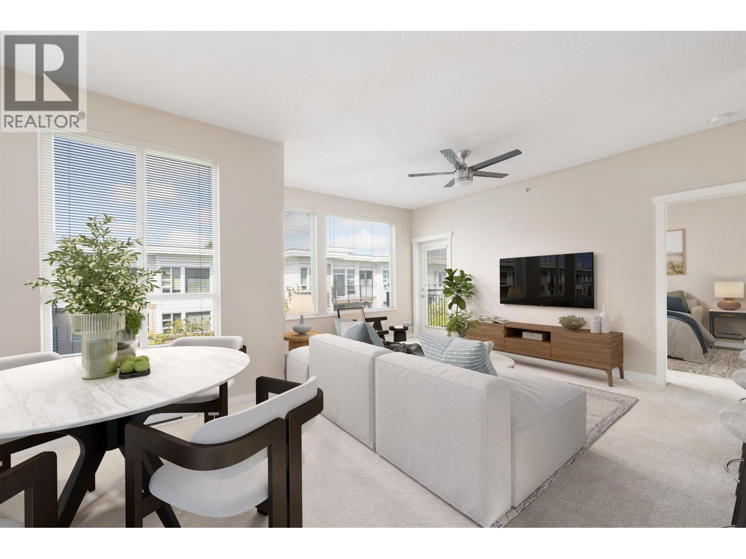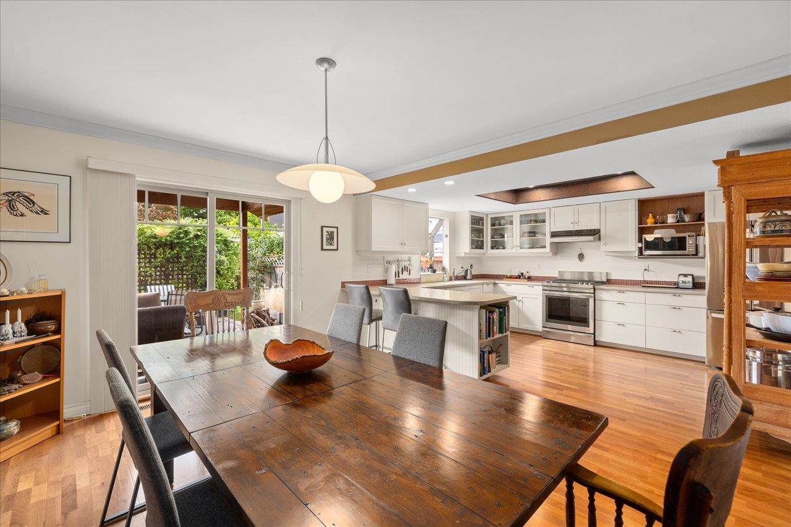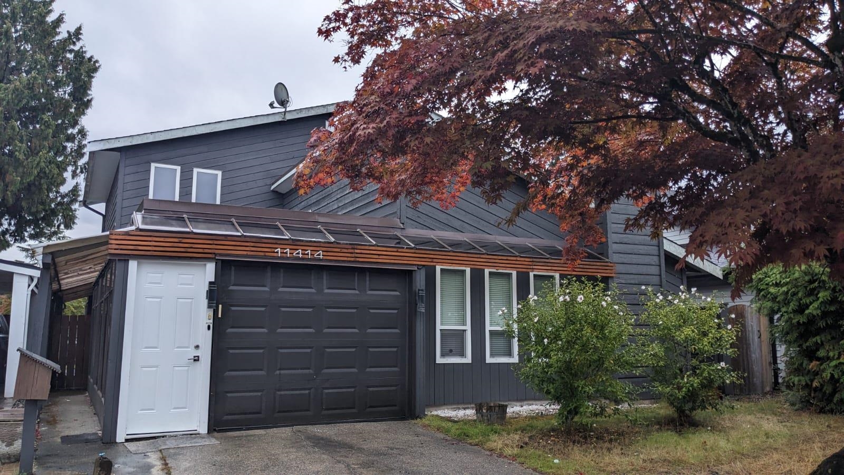
11414 Kingcome Avenue
For Sale
New 2 hours
$1,399,000
3 beds
3 baths
1,777 Sqft
11414 Kingcome Avenue
For Sale
New 2 hours
$1,399,000
3 beds
3 baths
1,777 Sqft
Highlights
Description
- Home value ($/Sqft)$787/Sqft
- Time on Houseful
- Property typeResidential
- Neighbourhood
- CommunityShopping Nearby
- Median school Score
- Year built1977
- Mortgage payment
Fully refreshed family home in Shellmont/Ironwood with great curb appeal. Main floor features a bright living room with fireplace, open kitchen flowing into the family room brightened by skylights, and large flex space for office, playroom, or guest room. Sunroom and fenced backyard with brand new glass awning and concrete pad for year-round entertaining. Upstairs offers 3 spacious bedrooms, including a master flooring, lighting, and heat pump with air conditioning. Enclosed garage with storage shelves plus driveway parking. Close to top schools, parks, transit, and highway 99. Turnkey, family-ready, move-in ready. Open House: Oct 4/5 from 1-3pm.
MLS®#R3054463 updated 1 hour ago.
Houseful checked MLS® for data 1 hour ago.
Home overview
Amenities / Utilities
- Heat source Baseboard, heat pump
- Sewer/ septic Public sewer, sanitary sewer, storm sewer
Exterior
- Construction materials
- Foundation
- Roof
- Fencing Fenced
- # parking spaces 2
- Parking desc
Interior
- # full baths 2
- # half baths 1
- # total bathrooms 3.0
- # of above grade bedrooms
- Appliances Washer/dryer, dishwasher, refrigerator, stove
Location
- Community Shopping nearby
- Area Bc
- Subdivision
- View No
- Water source Public
- Zoning description Rsm/m
Lot/ Land Details
- Lot dimensions 4002.0
Overview
- Lot size (acres) 0.09
- Basement information None
- Building size 1777.0
- Mls® # R3054463
- Property sub type Single family residence
- Status Active
- Tax year 2025
Rooms Information
metric
- Bedroom 2.438m X 2.743m
Level: Above - Primary bedroom 3.353m X 3.658m
Level: Above - Bedroom 2.438m X 2.743m
Level: Above - Living room 3.658m X 5.791m
Level: Main - Kitchen 2.438m X 3.353m
Level: Main - Solarium 3.353m X 3.353m
Level: Main - Foyer 2.438m X 1.524m
Level: Main - Family room 3.048m X 4.572m
Level: Main - Recreation room 3.353m X 3.962m
Level: Main
SOA_HOUSEKEEPING_ATTRS
- Listing type identifier Idx

Lock your rate with RBC pre-approval
Mortgage rate is for illustrative purposes only. Please check RBC.com/mortgages for the current mortgage rates
$-3,731
/ Month25 Years fixed, 20% down payment, % interest
$
$
$
%
$
%

Schedule a viewing
No obligation or purchase necessary, cancel at any time

