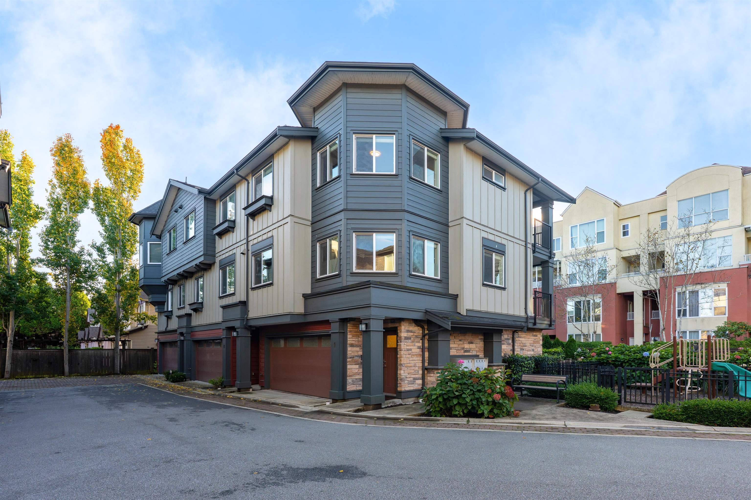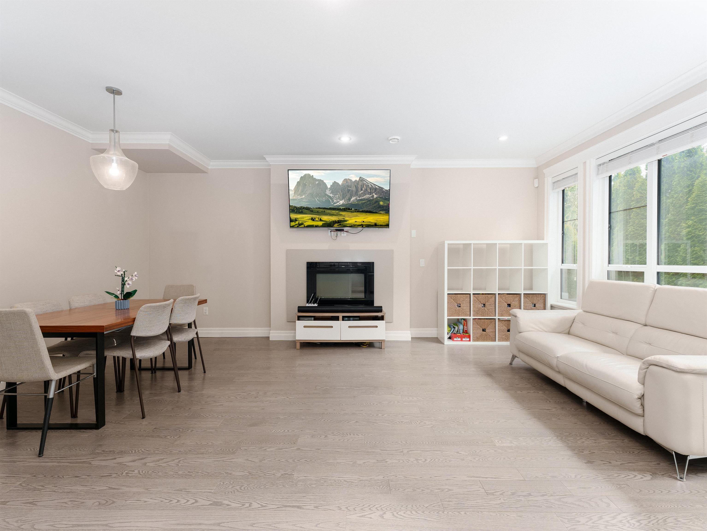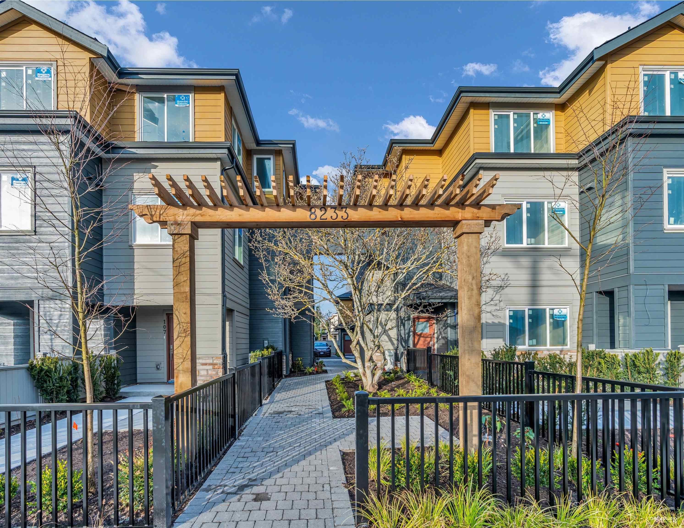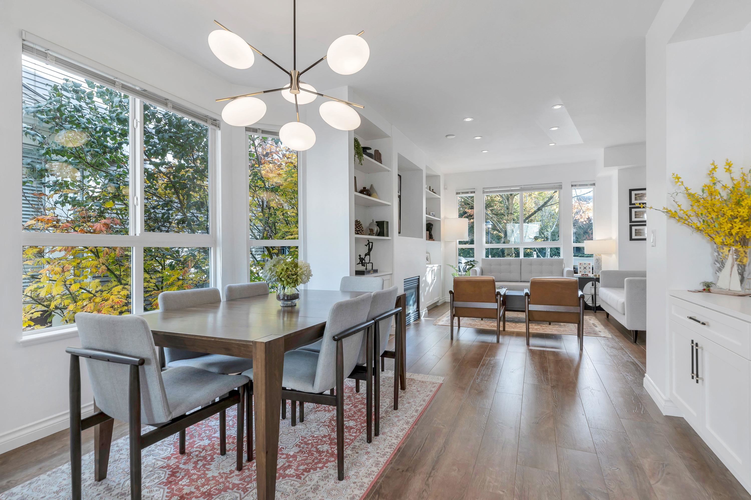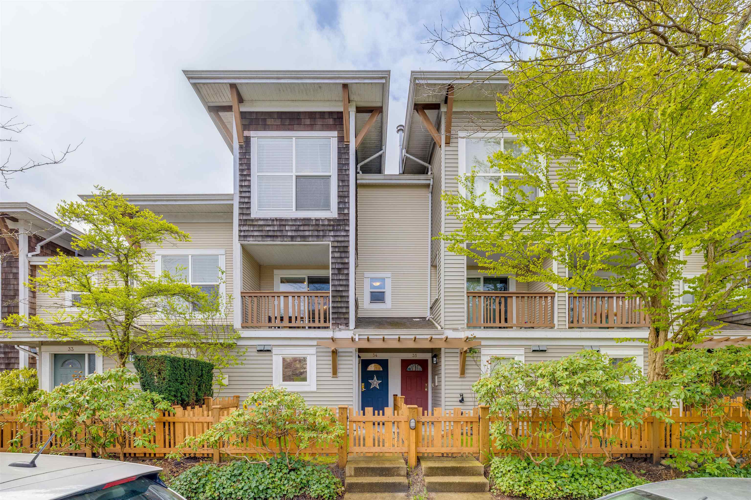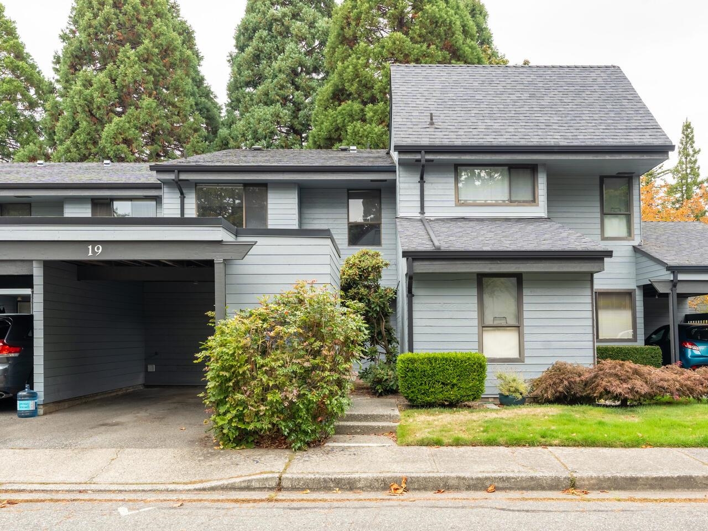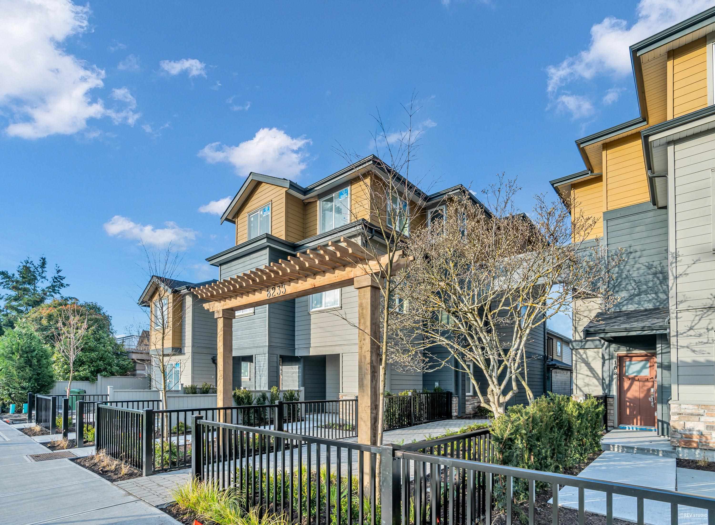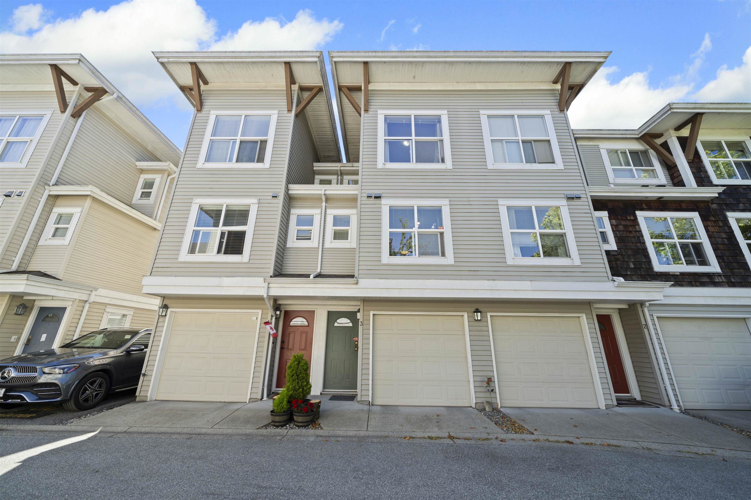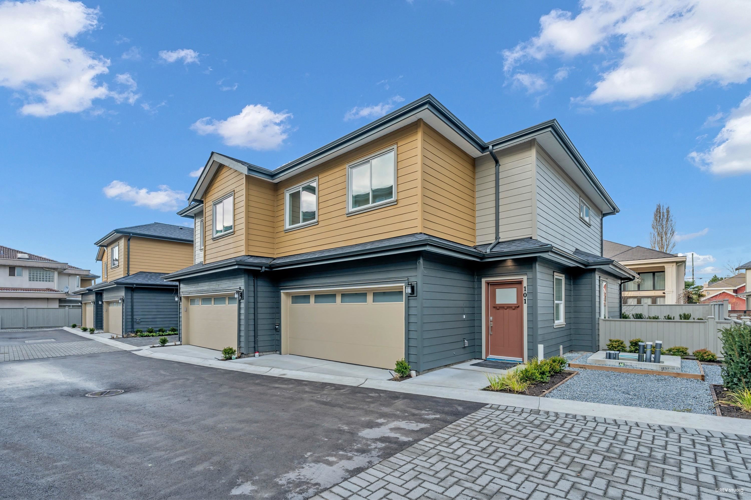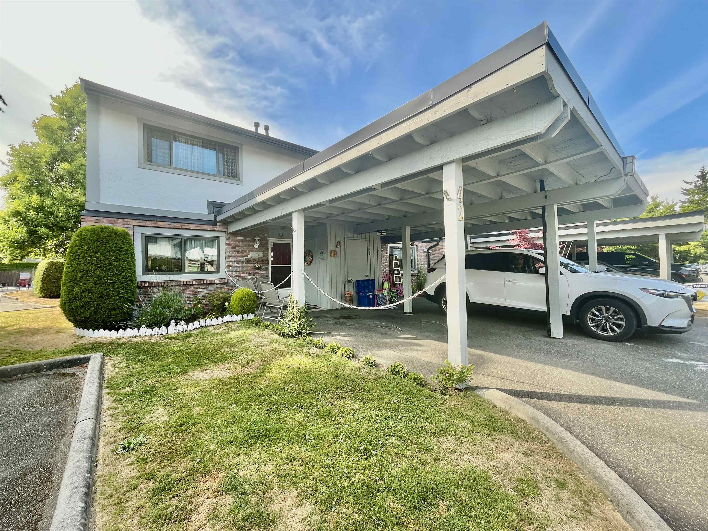- Houseful
- BC
- Richmond
- Steveston Village
- 11491 Seventh Avenue #unit 116
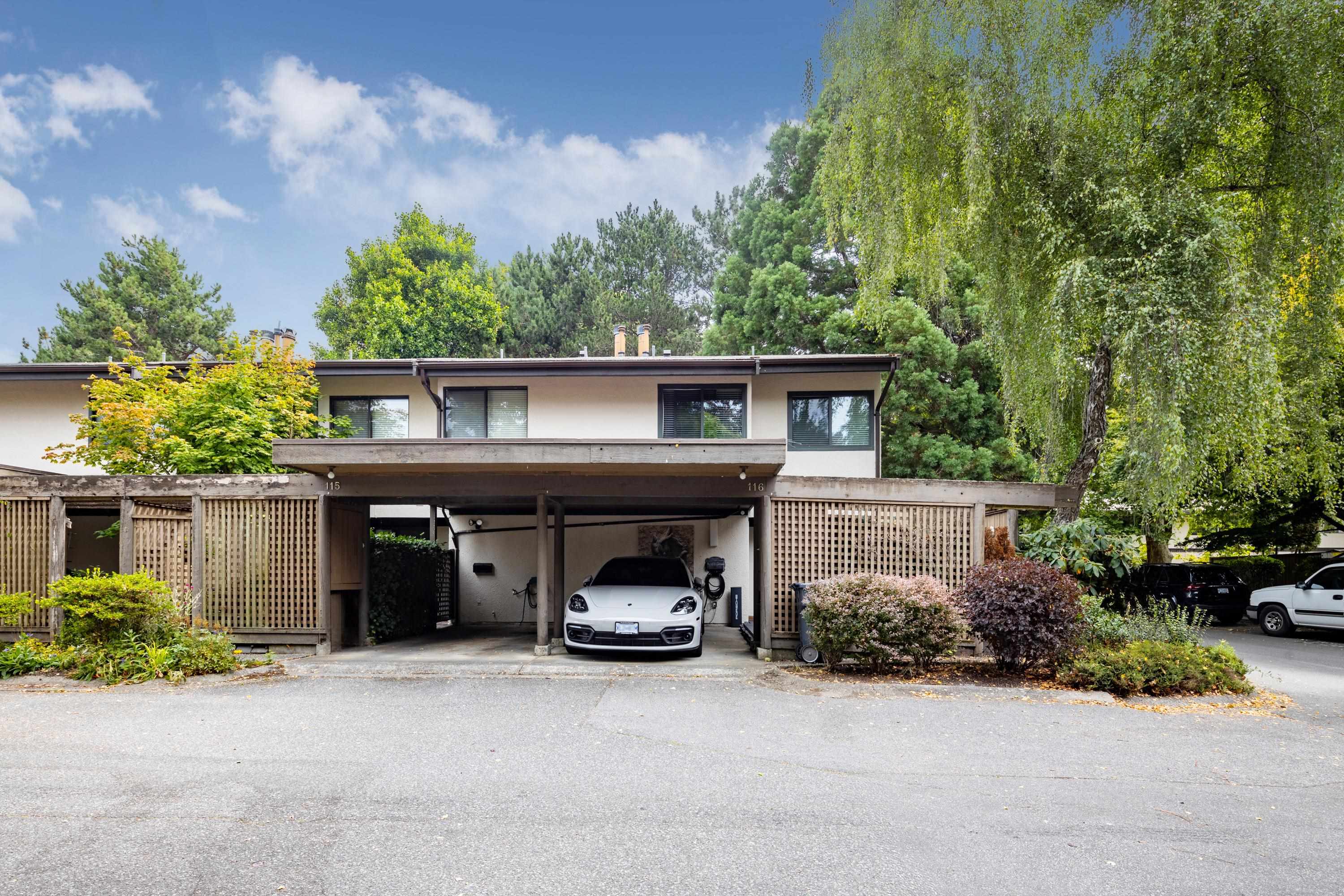
11491 Seventh Avenue #unit 116
11491 Seventh Avenue #unit 116
Highlights
Description
- Home value ($/Sqft)$704/Sqft
- Time on Houseful
- Property typeResidential
- Neighbourhood
- CommunityShopping Nearby
- Median school Score
- Year built1978
- Mortgage payment
Perfect Family Home in Steveston! Renovated 3-bed+Den/3-bath CORNER-unit, 2-level townhome overlooking the park in highly desirable oceanfront Mariners Village. Private corner surrounded by greenery with a bright living area. Extensively updated with GAS range & upgraded high-end appliances, modernized kitchen, and all bathrooms fully renovated. The reconfigured main floor layout creates a more open and airy living space. Enjoy private front & back patios, including a beautifully redesigned backyard with a gazebo and custom lighted water feature. Amenities: indoor pool & hot tub, clubhouse, lush green space, onsite manager. Steps to dyke trails, Steveston Village, and schools (Lord Byng & McMath) . Private carport at your door + extra parking on-site. This is Steveston living at its best!
Home overview
- Heat source Forced air, natural gas
- Sewer/ septic Public sewer, sanitary sewer, storm sewer
- Construction materials
- Foundation
- Roof
- Fencing Fenced
- # parking spaces 2
- Parking desc
- # full baths 2
- # half baths 1
- # total bathrooms 3.0
- # of above grade bedrooms
- Appliances Washer/dryer, dishwasher, refrigerator, stove
- Community Shopping nearby
- Area Bc
- Subdivision
- Water source Public
- Zoning description .
- Basement information None
- Building size 1560.0
- Mls® # R3056007
- Property sub type Townhouse
- Status Active
- Virtual tour
- Tax year 2024
- Bedroom 2.718m X 4.267m
Level: Above - Primary bedroom 4.064m X 3.683m
Level: Above - Walk-in closet 1.778m X 1.295m
Level: Above - Bedroom 3.15m X 3.962m
Level: Above - Foyer 1.295m X 4.521m
Level: Main - Living room 5.512m X 5.969m
Level: Main - Patio 2.921m X 3.607m
Level: Main - Den 1.575m X 2.286m
Level: Main - Kitchen 3.835m X 4.623m
Level: Main
- Listing type identifier Idx

$-2,928
/ Month

