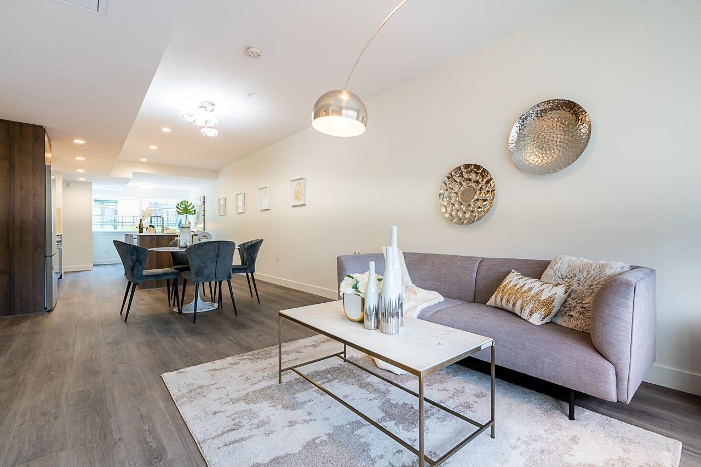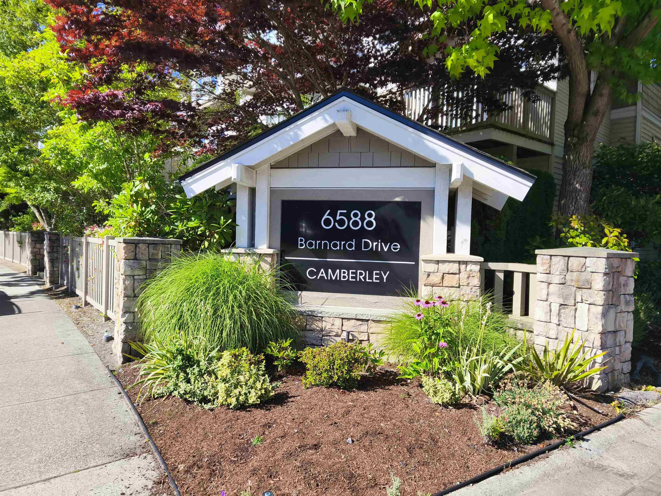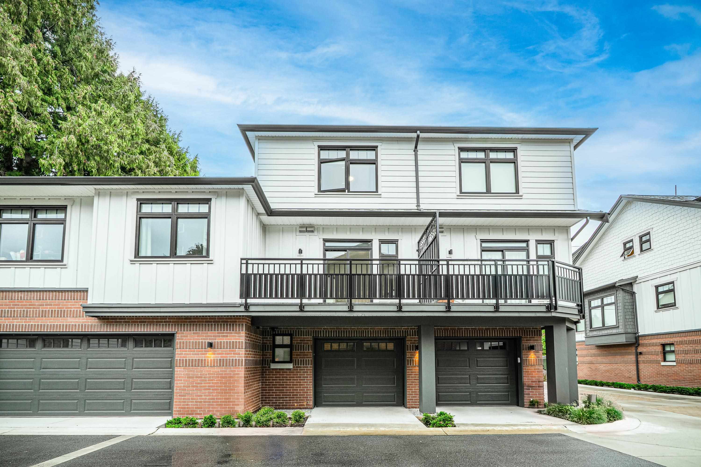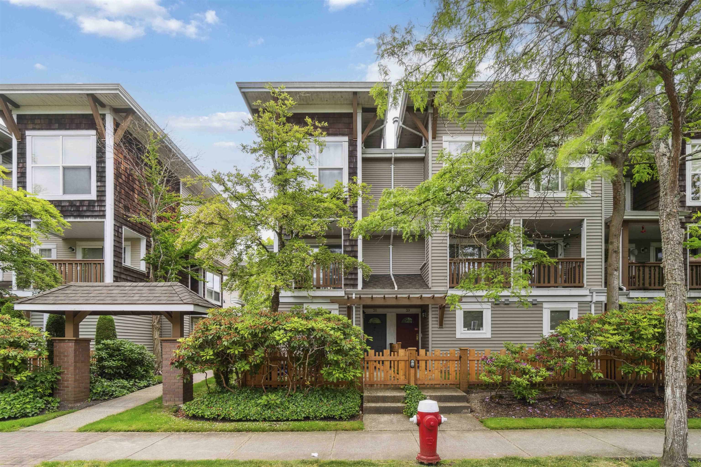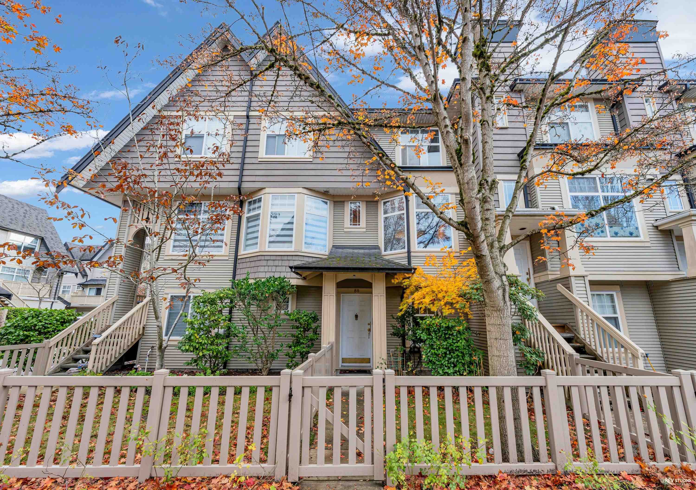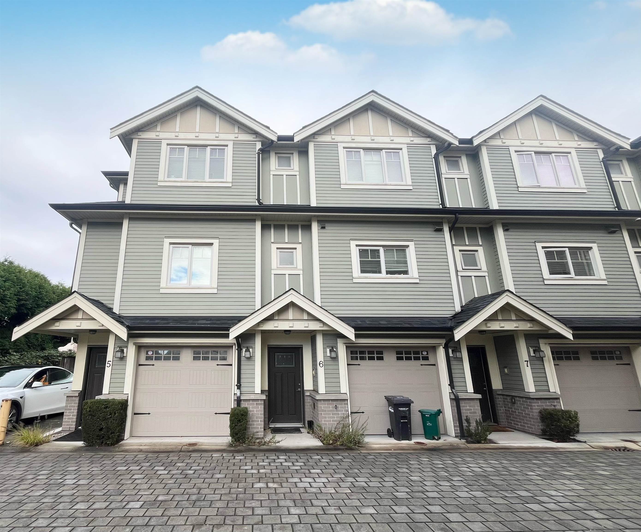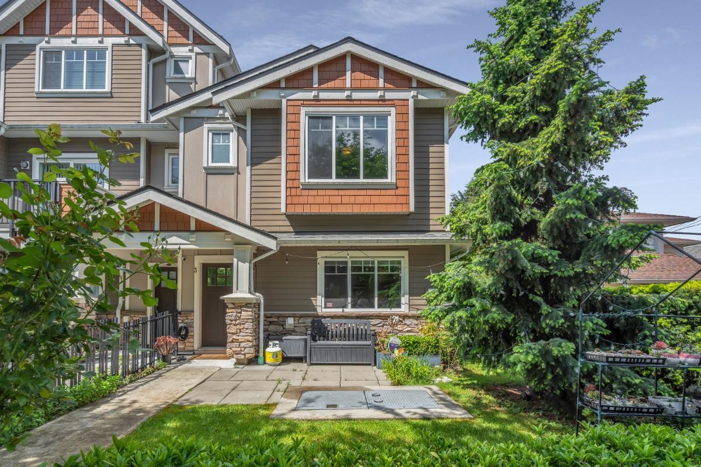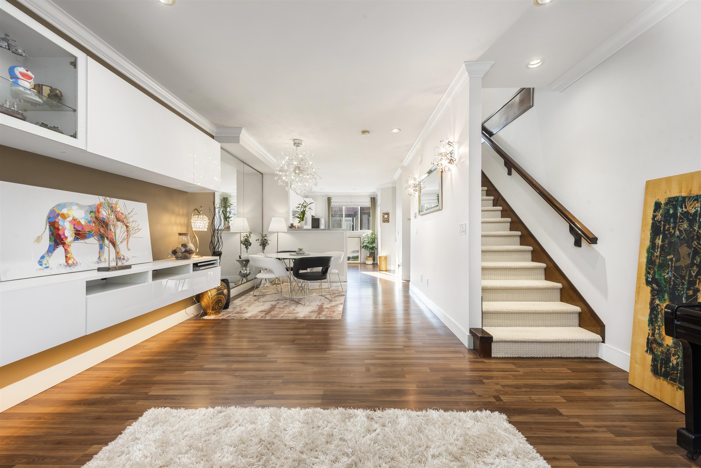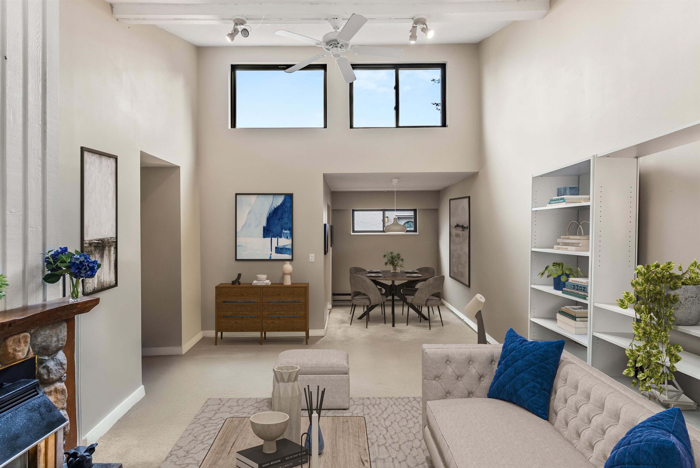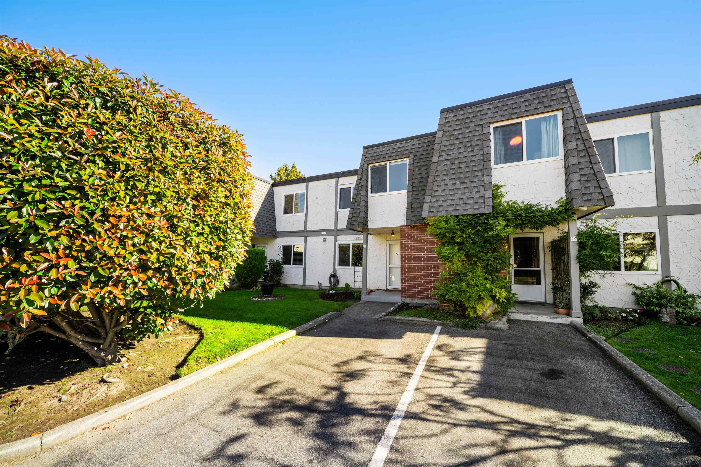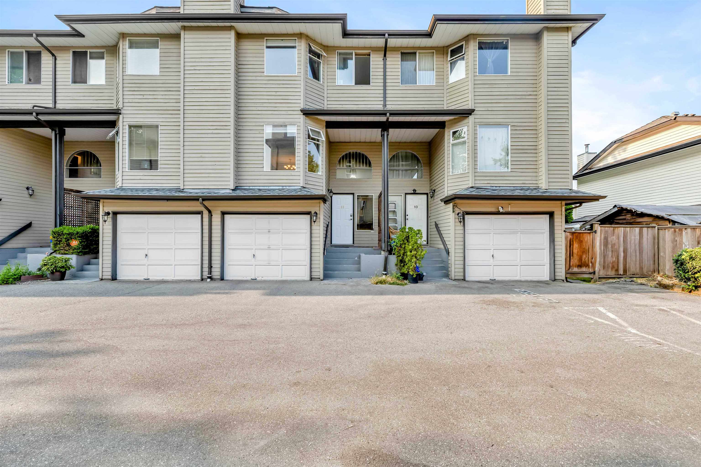- Houseful
- BC
- Richmond
- Steveston Village
- 11491 Seventh Avenue #unit 71
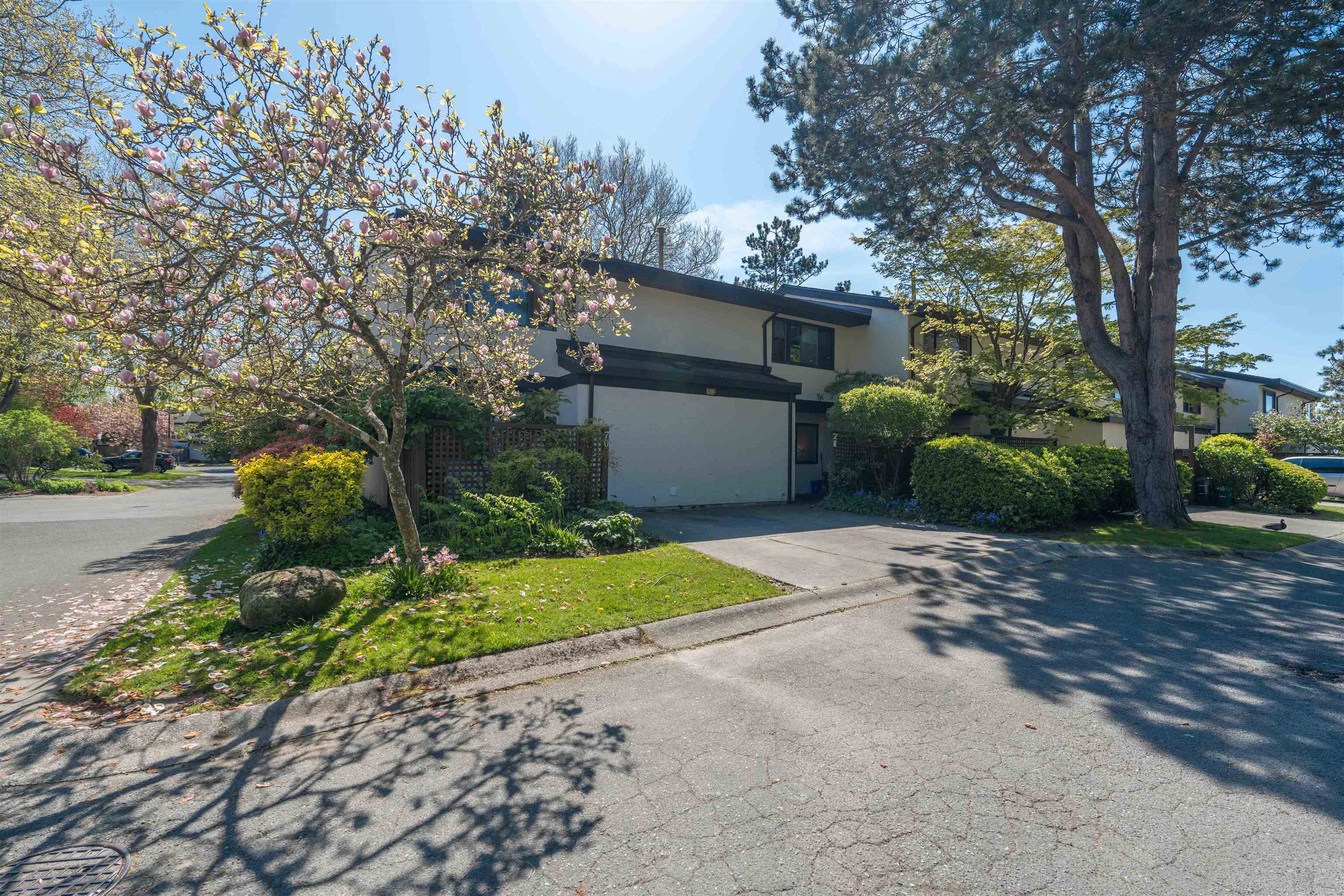
11491 Seventh Avenue #unit 71
For Sale
53 Days
$850,000
3 beds
2 baths
1,269 Sqft
11491 Seventh Avenue #unit 71
For Sale
53 Days
$850,000
3 beds
2 baths
1,269 Sqft
Highlights
Description
- Home value ($/Sqft)$670/Sqft
- Time on Houseful
- Property typeResidential
- Neighbourhood
- CommunityShopping Nearby
- Median school Score
- Year built1978
- Mortgage payment
Nicely 2 bed & den townhome with a park like setting. The main living is above with a spacious kitchen, eating area and a south facing living room with a cozy wood burning fireplace (Virtually staged design ideas) spacious patio off living room allows you to enjoy the views of the lagoon, dyke and sunsets. Downstairs has a master bedroom with den along with another bedroom and a four-piece bathroom. It has a fully fenced yard and in suite storage. Complex boasts amenities including Indoor Pool, Hot tub, Club House and a large park! Lord Byng Elementary and McMath Secondary within walking distance. Transit just outside complex. Just a short walk to the Village & Garry Point and the new SaveOnFoods
MLS®#R3045524 updated 1 month ago.
Houseful checked MLS® for data 1 month ago.
Home overview
Amenities / Utilities
- Heat source Forced air, natural gas
- Sewer/ septic Public sewer, sanitary sewer, storm sewer
Exterior
- Construction materials
- Foundation
- Roof
- Fencing Fenced
- # parking spaces 2
- Parking desc
Interior
- # full baths 1
- # half baths 1
- # total bathrooms 2.0
- # of above grade bedrooms
- Appliances Washer/dryer, dishwasher, refrigerator, stove
Location
- Community Shopping nearby
- Area Bc
- Water source Public
- Zoning description Res
Overview
- Basement information None
- Building size 1269.0
- Mls® # R3045524
- Property sub type Townhouse
- Status Active
- Tax year 2024
Rooms Information
metric
- Kitchen 2.311m X 2.388m
Level: Above - Eating area 2.235m X 2.972m
Level: Above - Living room 3.404m X 4.902m
Level: Above - Dining room 2.438m X 3.759m
Level: Above - Bedroom 3.048m X 3.429m
Level: Main - Primary bedroom 2.972m X 3.683m
Level: Main - Foyer 1.092m X 2.159m
Level: Main - Bedroom 2.667m X 3.251m
Level: Main - Storage 1.448m X 1.854m
Level: Main
SOA_HOUSEKEEPING_ATTRS
- Listing type identifier Idx

Lock your rate with RBC pre-approval
Mortgage rate is for illustrative purposes only. Please check RBC.com/mortgages for the current mortgage rates
$-2,267
/ Month25 Years fixed, 20% down payment, % interest
$
$
$
%
$
%

Schedule a viewing
No obligation or purchase necessary, cancel at any time
Nearby Homes
Real estate & homes for sale nearby

