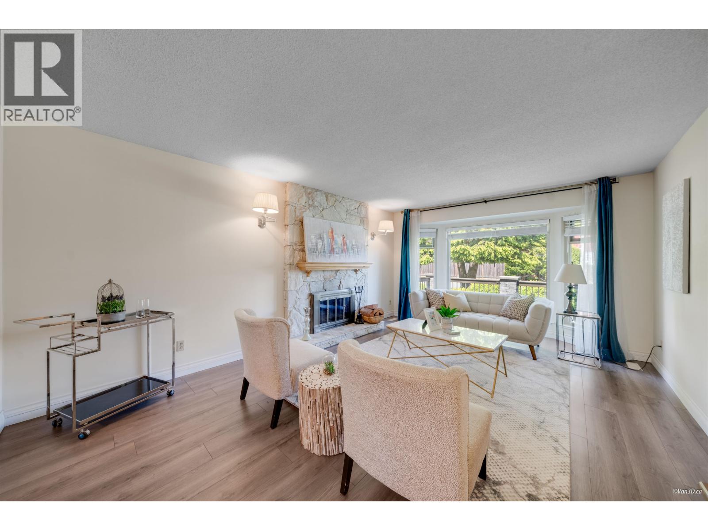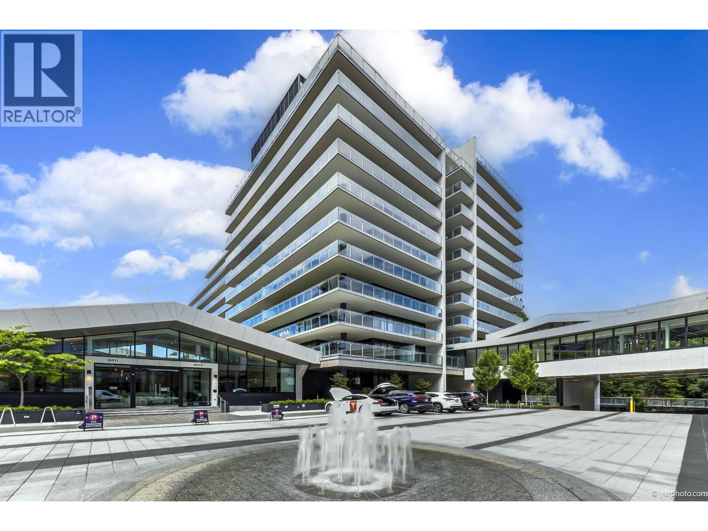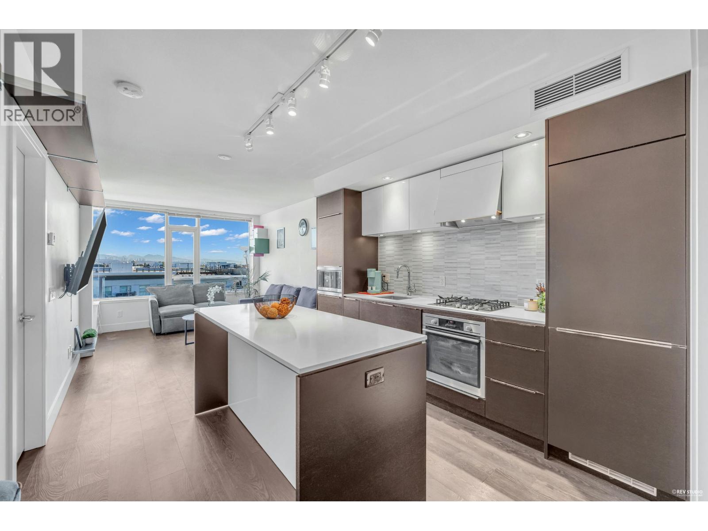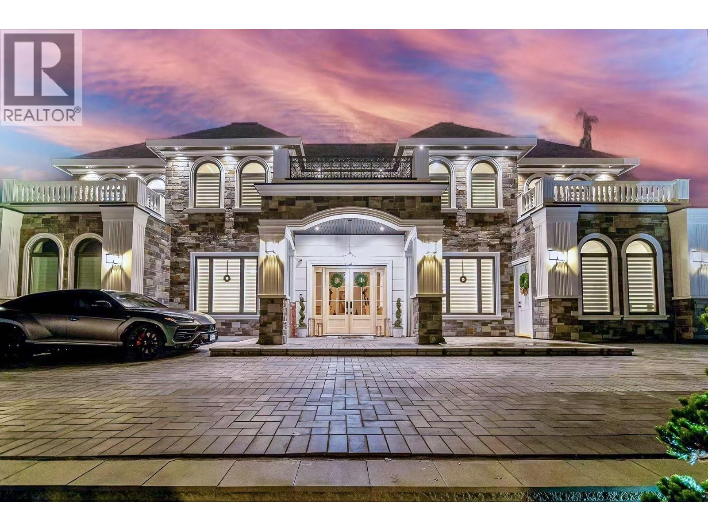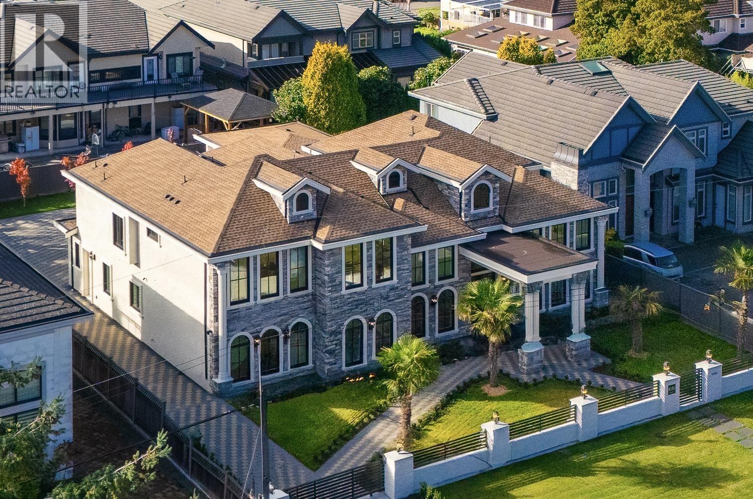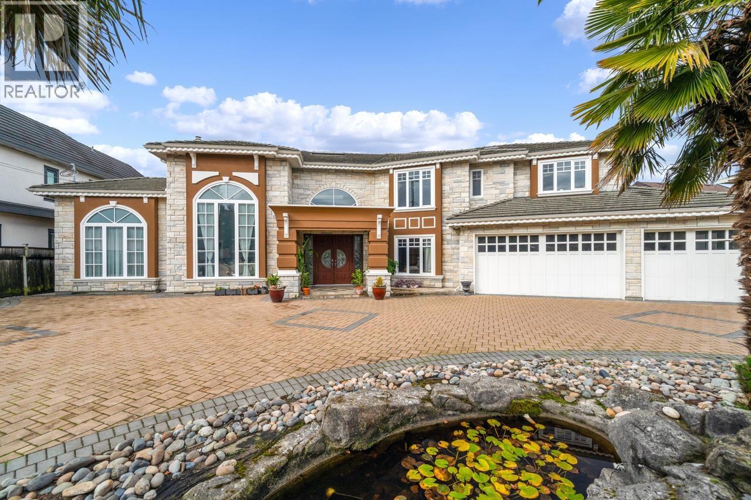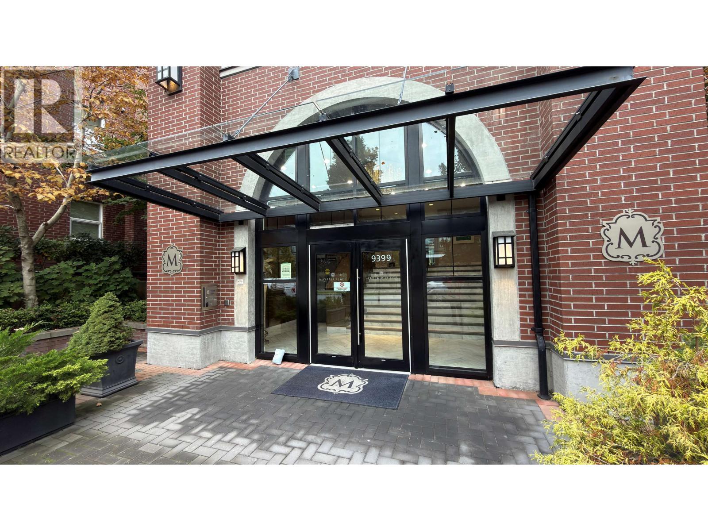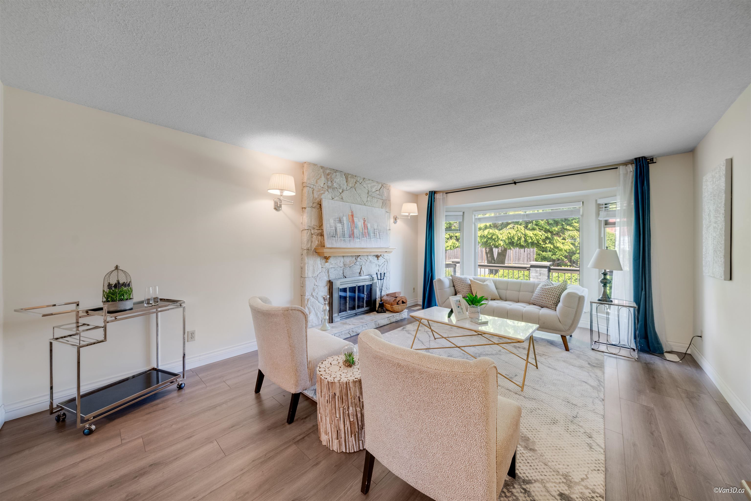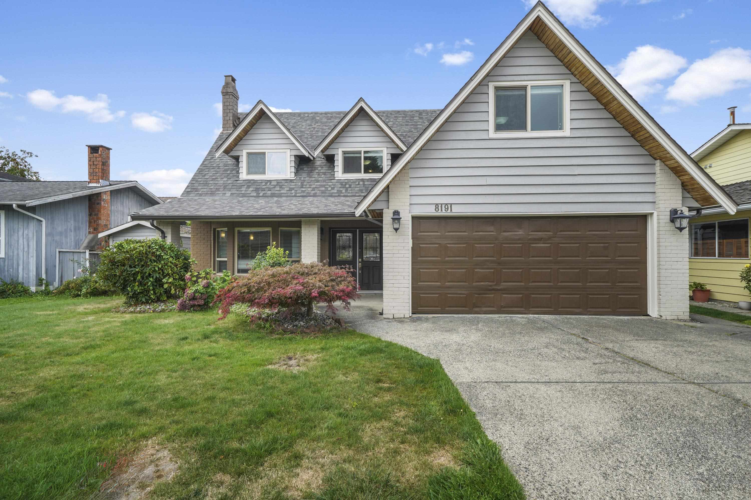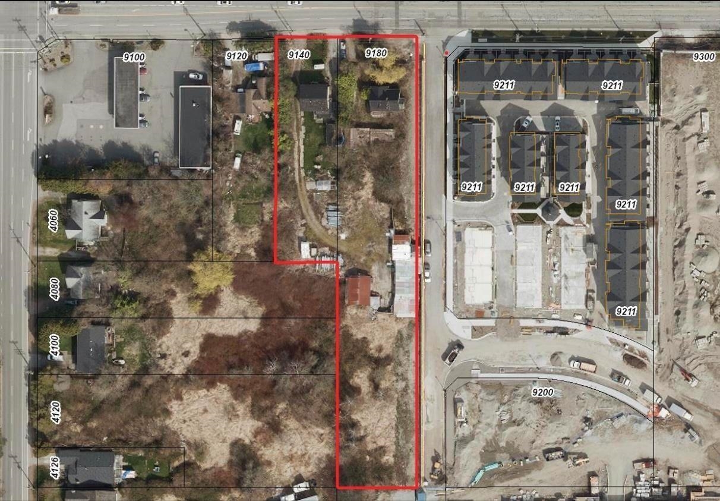Select your Favourite features
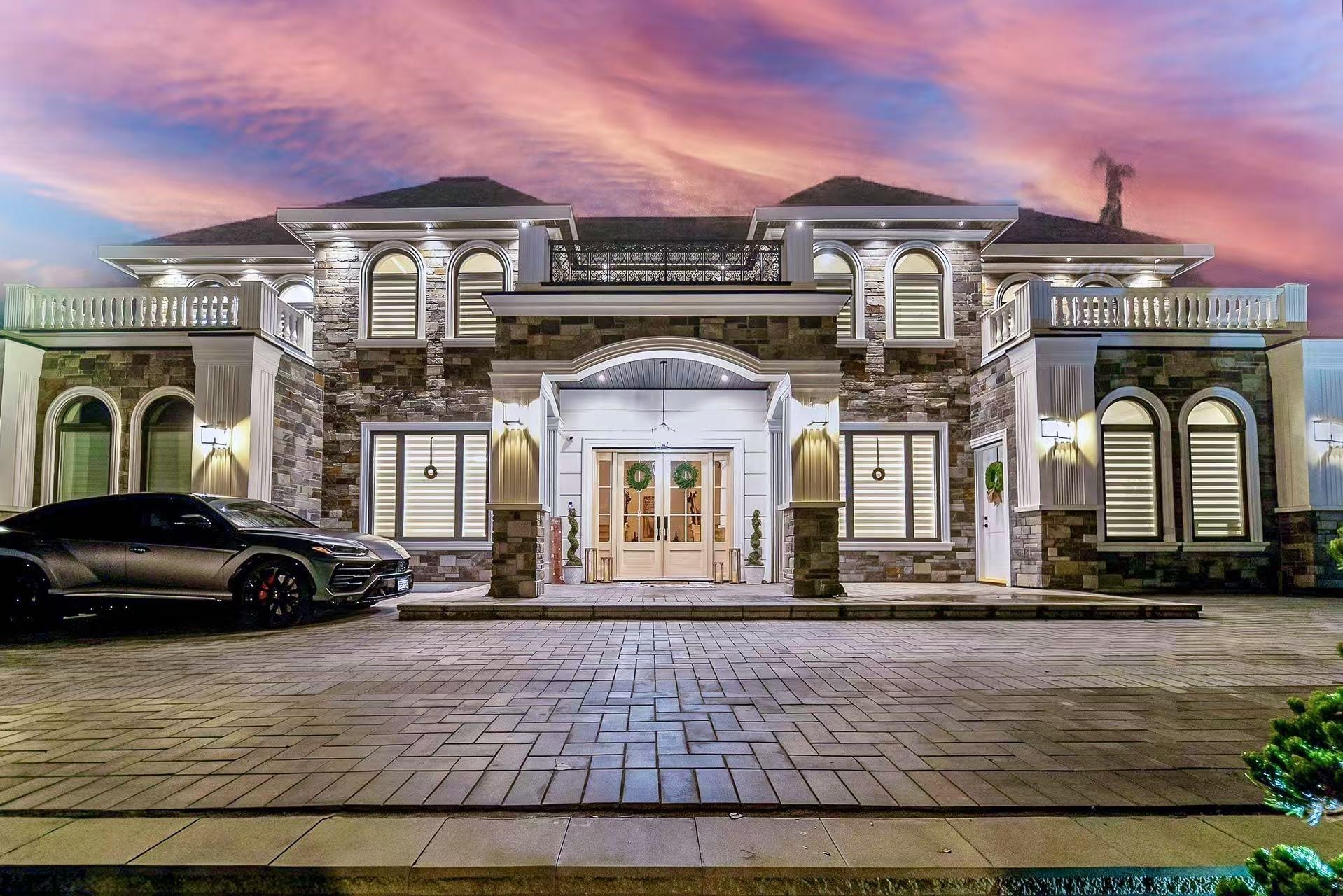
Highlights
Description
- Home value ($/Sqft)$720/Sqft
- Time on Houseful
- Property typeResidential
- Neighbourhood
- CommunityShopping Nearby
- Median school Score
- Year built2022
- Mortgage payment
This stunning custom-built estate sits on a 23,566 sq.ft. lot with 8,319 sq.ft. of luxurious living space in Richmond’s prestigious Blundell area. Featuring 23-foot ceilings, white oak hardwood floors, and Italian tiles, it offers an elegant modern design. The gourmet and wok kitchens come with high-end Bertazzoni appliances, while premium amenities include a private basketball court, home theatre with Control4 system, gym, and legal suite. Built with 400 AMP power, the home is surrounded by European stone, a gated yard, hot tub, 250-inch outdoor screen, and BBQ area—perfect for entertaining.
MLS®#R3060573 updated 6 hours ago.
Houseful checked MLS® for data 6 hours ago.
Home overview
Amenities / Utilities
- Heat source Natural gas, radiant
- Sewer/ septic Public sewer, sanitary sewer, storm sewer
Exterior
- Construction materials
- Foundation
- Roof
- Fencing Fenced
- # parking spaces 16
- Parking desc
Interior
- # full baths 8
- # half baths 1
- # total bathrooms 9.0
- # of above grade bedrooms
- Appliances Washer/dryer, dishwasher, refrigerator, stove, wine cooler
Location
- Community Shopping nearby
- Area Bc
- View Yes
- Water source Public
- Zoning description Ag1
Lot/ Land Details
- Lot dimensions 23566.0
Overview
- Lot size (acres) 0.54
- Basement information None
- Building size 8319.0
- Mls® # R3060573
- Property sub type Single family residence
- Status Active
- Tax year 2025
Rooms Information
metric
- Primary bedroom 10.465m X 4.597m
Level: Above - Walk-in closet 4.775m X 2.591m
Level: Above - Laundry 2.337m X 2.057m
Level: Above - Bedroom 5.004m X 4.293m
Level: Above - Bedroom 6.883m X 3.937m
Level: Above - Bedroom 3.454m X 3.886m
Level: Main - Wine room 2.515m X 3.632m
Level: Main - Bedroom 3.683m X 2.896m
Level: Main - Foyer 7.722m X 4.267m
Level: Main - Wok kitchen 2.337m X 3.556m
Level: Main - Laundry 5.004m X 2.311m
Level: Main - Media room 3.937m X 6.452m
Level: Main - Bedroom 3.658m X 3.658m
Level: Main - Wok kitchen 1.753m X 1.651m
Level: Main - Primary bedroom 5.359m X 4.851m
Level: Main - Kitchen 6.68m X 3.886m
Level: Main - Living room 5.004m X 4.572m
Level: Main - Family room 6.68m X 6.401m
Level: Main - Bedroom 3.531m X 3.683m
Level: Main - Flex room 6.502m X 2.261m
Level: Main - Dining room 5.055m X 4.115m
Level: Main
SOA_HOUSEKEEPING_ATTRS
- Listing type identifier Idx

Lock your rate with RBC pre-approval
Mortgage rate is for illustrative purposes only. Please check RBC.com/mortgages for the current mortgage rates
$-15,968
/ Month25 Years fixed, 20% down payment, % interest
$
$
$
%
$
%

Schedule a viewing
No obligation or purchase necessary, cancel at any time
Nearby Homes
Real estate & homes for sale nearby

