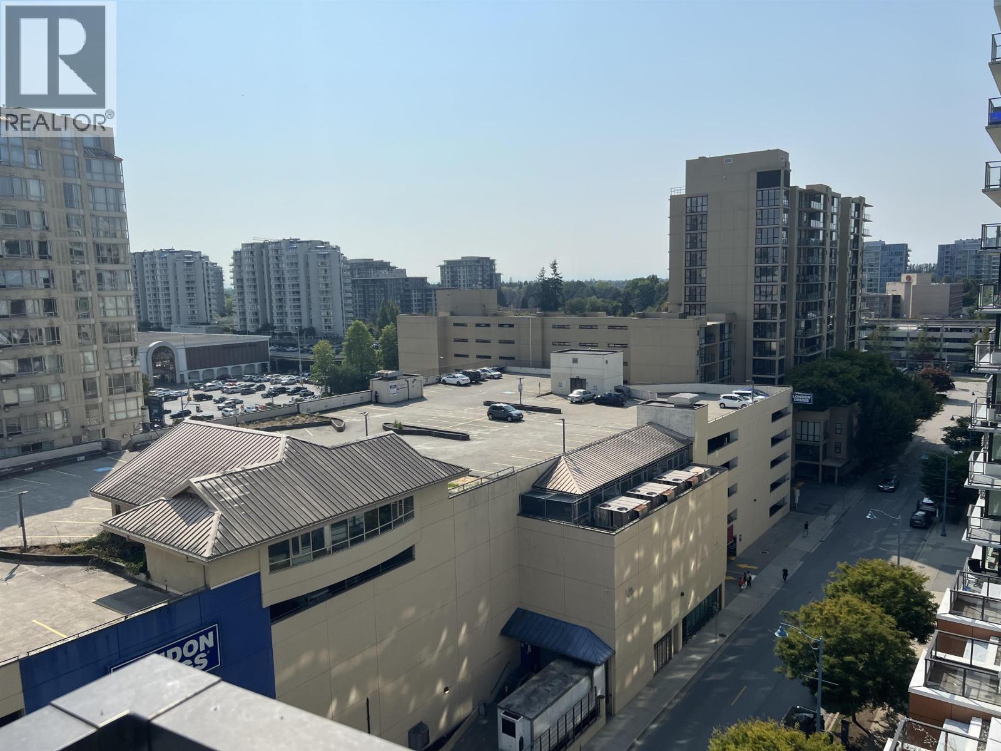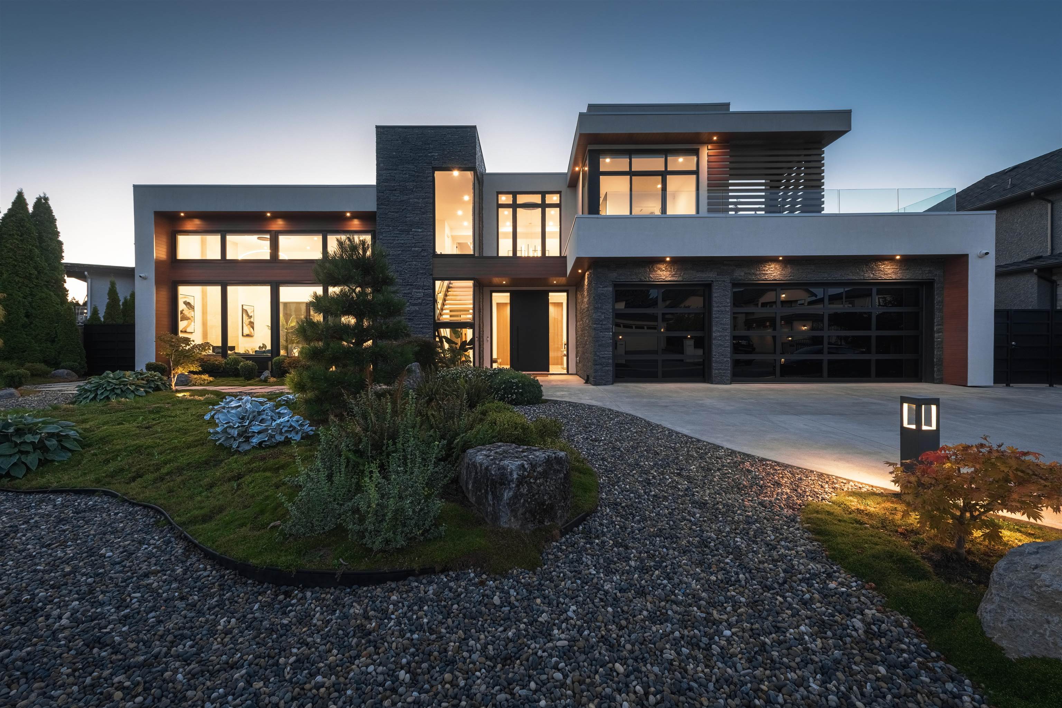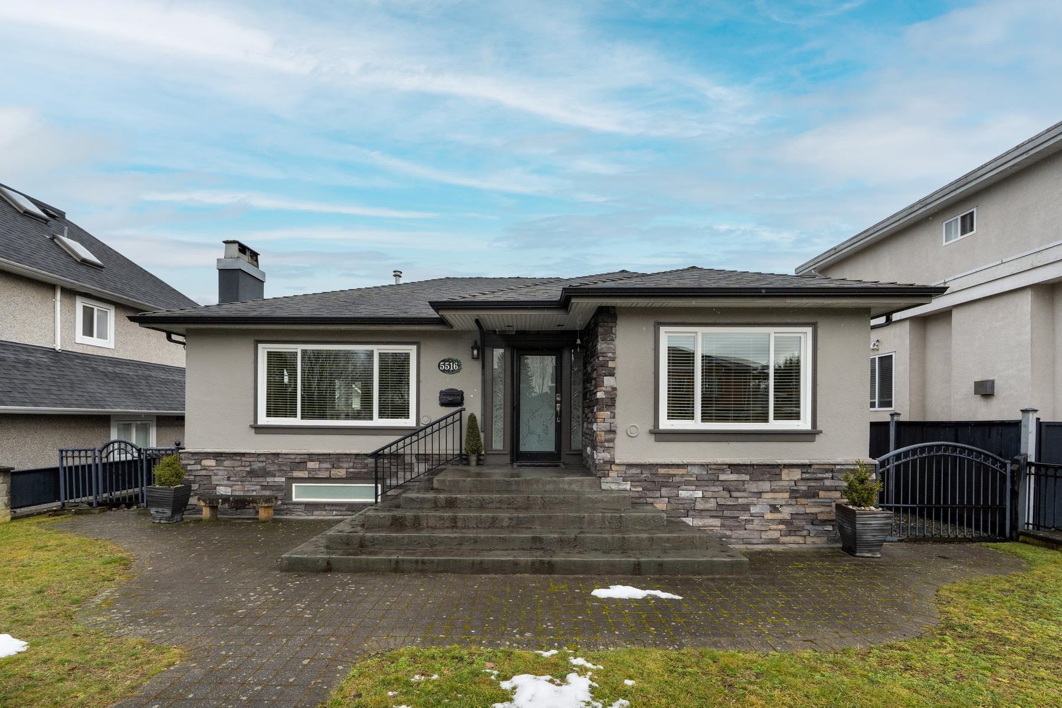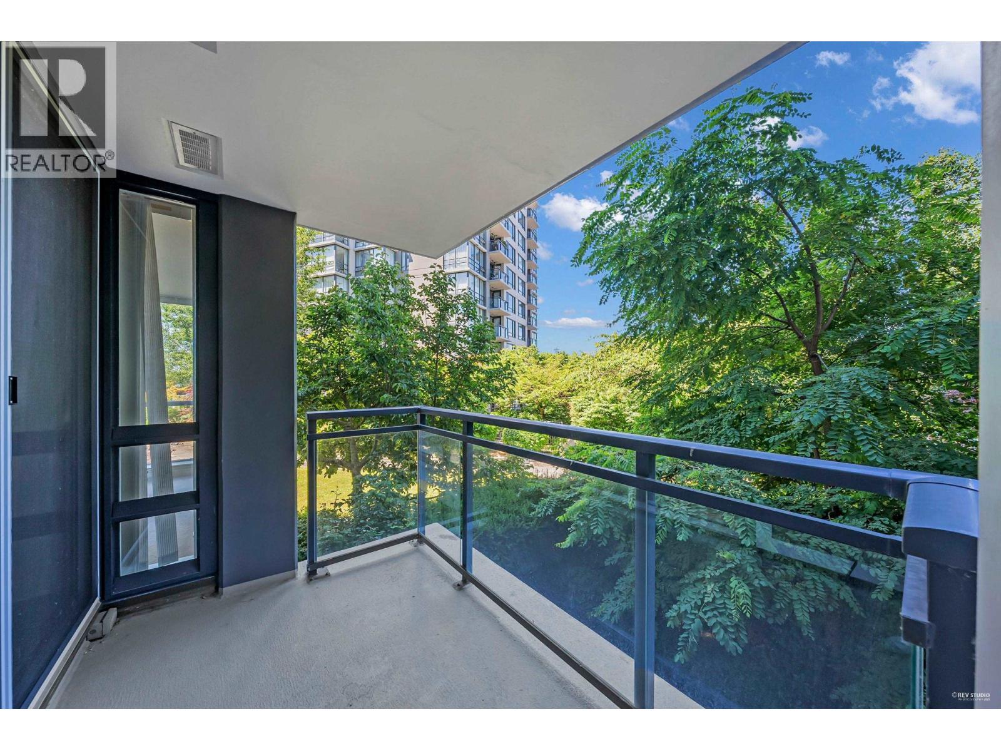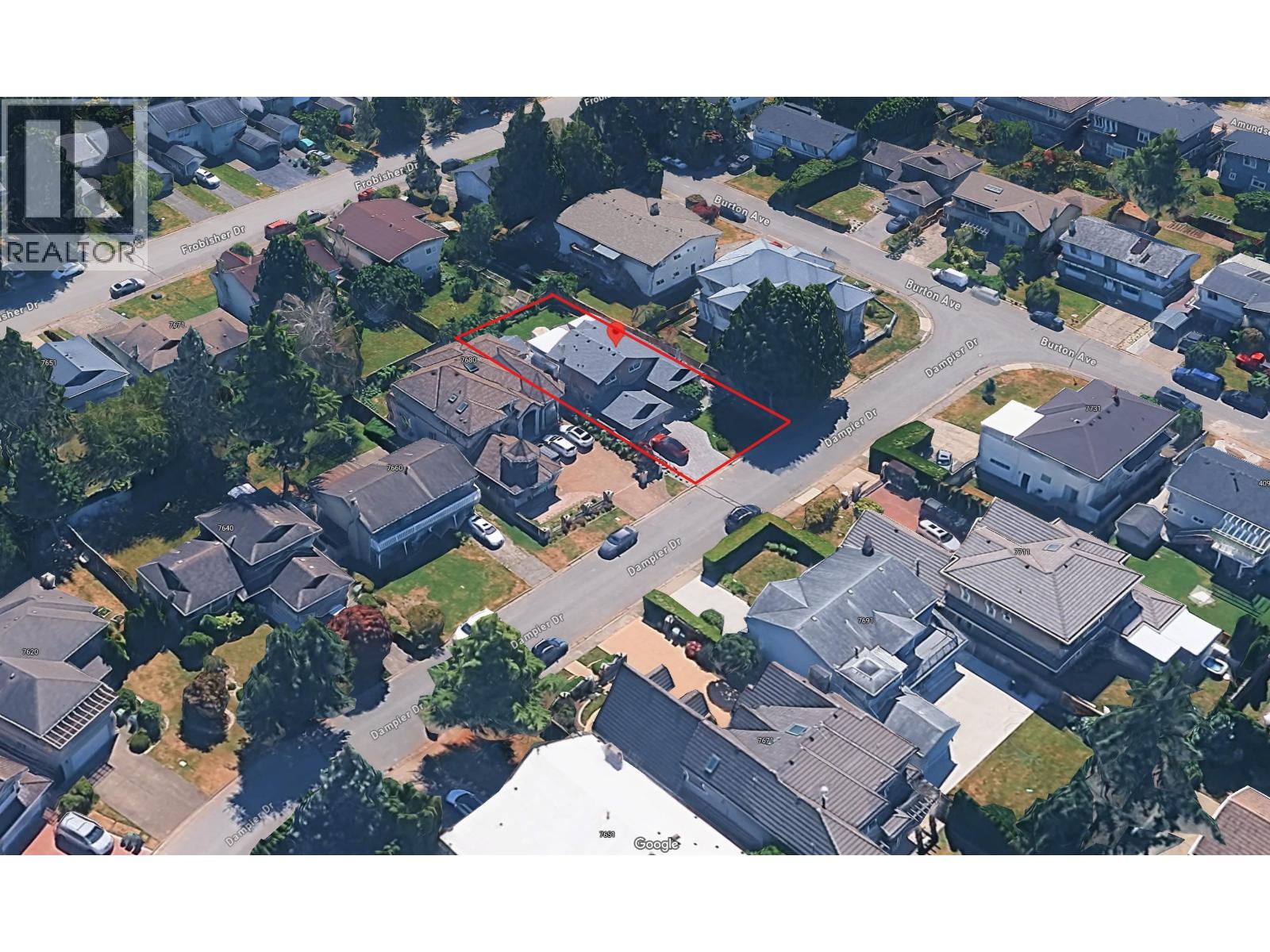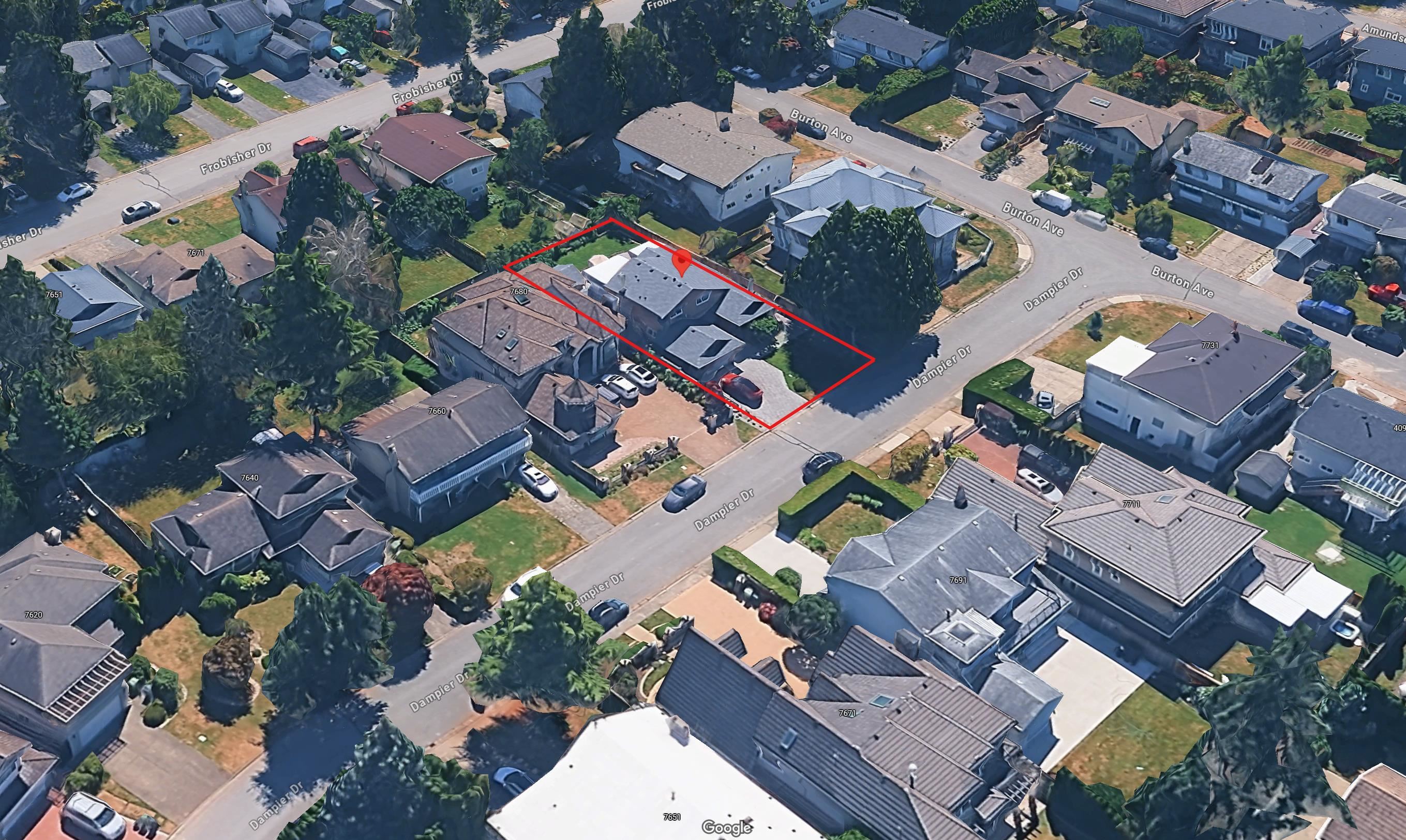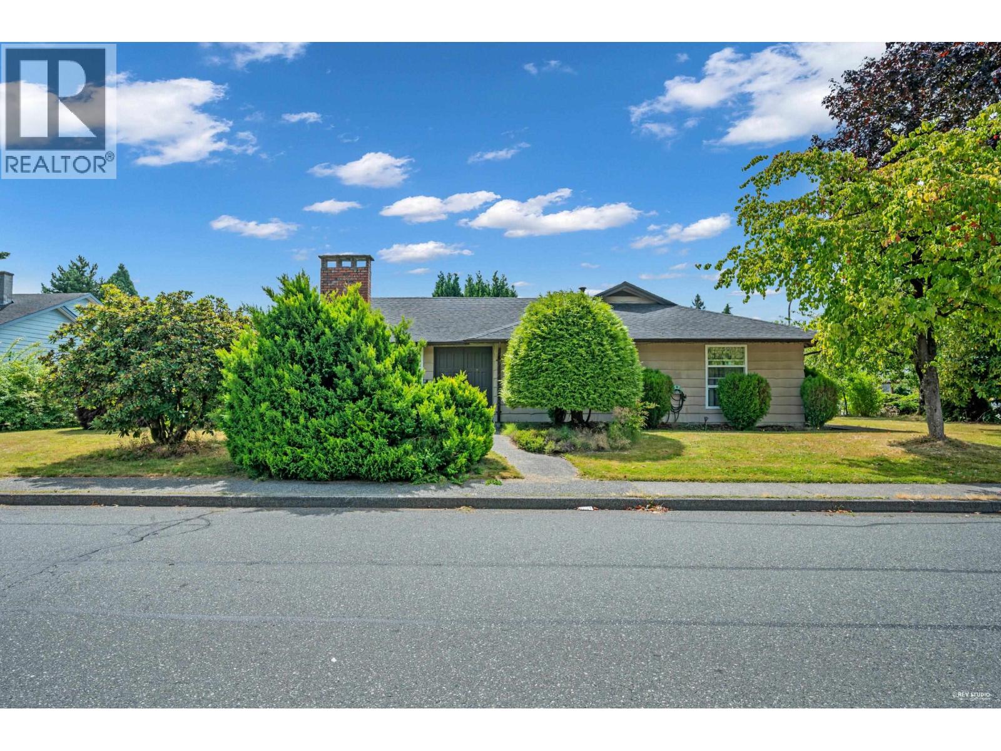- Houseful
- BC
- Richmond
- East Cambie
- 11631 Montego Street

Highlights
Description
- Home value ($/Sqft)$691/Sqft
- Time on Houseful
- Property typeResidential
- Neighbourhood
- CommunityShopping Nearby
- Median school Score
- Year built2011
- Mortgage payment
Luxury living with radiant floor heating, A/C, HRV, EV charger, steam shower, and jetted jacuzzi tub — this elegant 5 bed, 5.5 bath home offers 3,200+ SF on a 6,000+ SF lot. Step into a grand foyer with soaring ceilings, crystal chandeliers, and an open layout. Gourmet kitchen with Bosch appliances, granite counters, large island, and spice kitchen — ideal for entertaining. Upstairs features 4 ensuite bedrooms, including a spa-inspired primary with steam shower and jetted tub. Main floor includes media room and 5th bedroom with suite potential. Quality finishes: ceramic tile, crown molding, central vacuum. North-facing backyard with covered patio and garden shed. Prime location near top schools, parks, shopping, transit, and Hwy 91/99. Sunday Sept 7th - 3PM to 5PM
Home overview
- Heat source Hot water, natural gas, radiant
- Sewer/ septic Public sewer
- Construction materials
- Foundation
- Roof
- Fencing Fenced
- # parking spaces 6
- Parking desc
- # full baths 5
- # half baths 1
- # total bathrooms 6.0
- # of above grade bedrooms
- Appliances Washer/dryer, dishwasher, refrigerator, stove
- Community Shopping nearby
- Area Bc
- Water source Public
- Zoning description Res
- Directions 9e8f41b0b58c8aa26032dbc298fb8a21
- Lot dimensions 6006.0
- Lot size (acres) 0.14
- Basement information None
- Building size 3241.0
- Mls® # R3032346
- Property sub type Single family residence
- Status Active
- Tax year 2024
- Bedroom 3.988m X 3.124m
Level: Above - Walk-in closet 1.118m X 1.524m
Level: Above - Bedroom 3.353m X 3.378m
Level: Above - Walk-in closet 1.829m X 2.134m
Level: Above - Bedroom 3.175m X 3.658m
Level: Above - Primary bedroom 4.191m X 5.512m
Level: Above - Eating area 2.845m X 2.972m
Level: Main - Foyer 3.785m X 2.057m
Level: Main - Bedroom 3.124m X 3.124m
Level: Main - Wok kitchen 1.549m X 2.134m
Level: Main - Living room 4.597m X 3.454m
Level: Main - Dining room 3.023m X 5.512m
Level: Main - Family room 4.14m X 5.105m
Level: Main - Kitchen 4.724m X 4.039m
Level: Main - Recreation room 3.886m X 5.461m
Level: Main
- Listing type identifier Idx

$-5,968
/ Month




