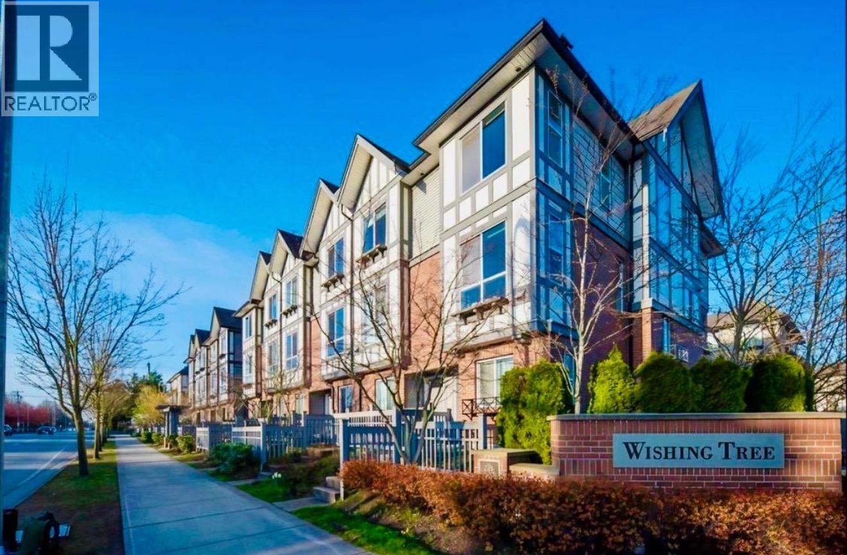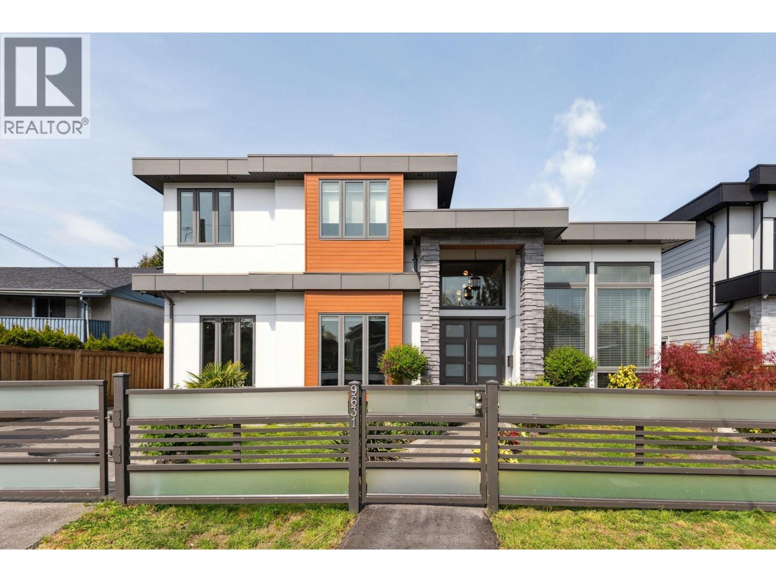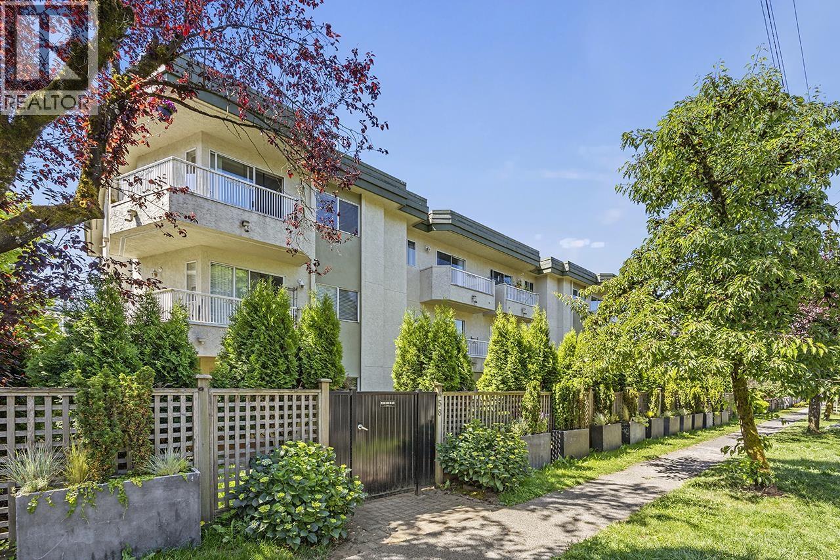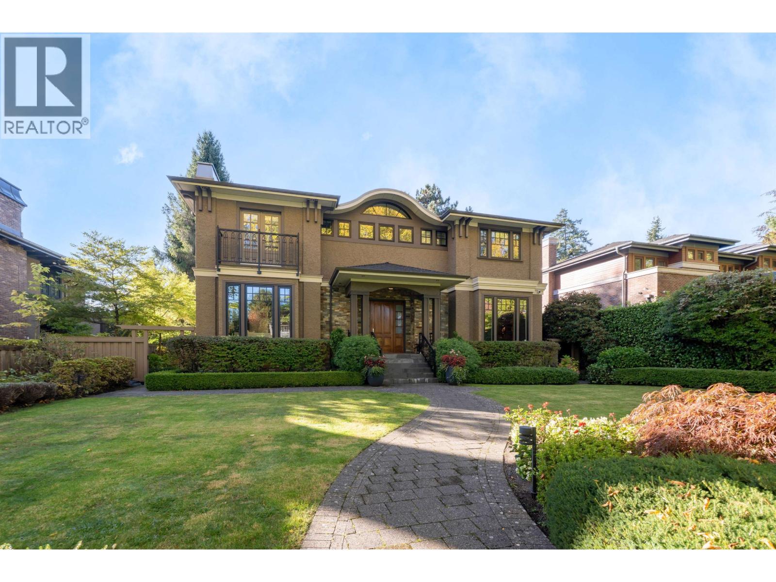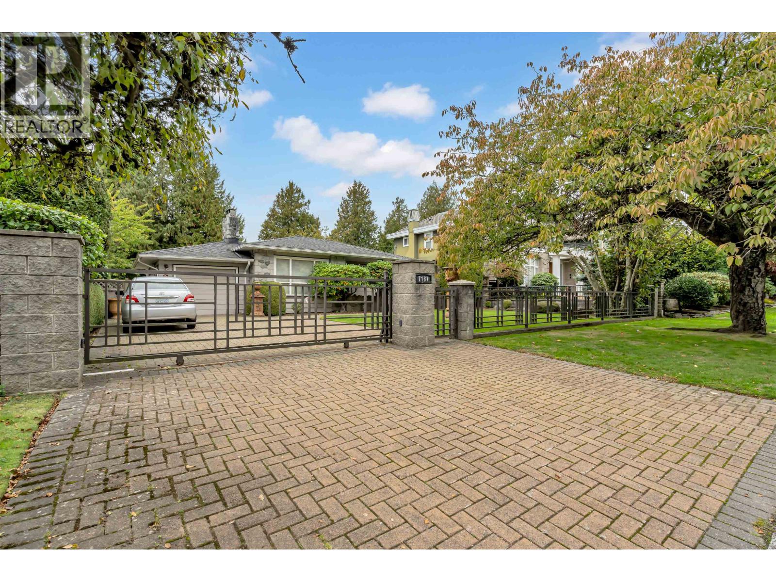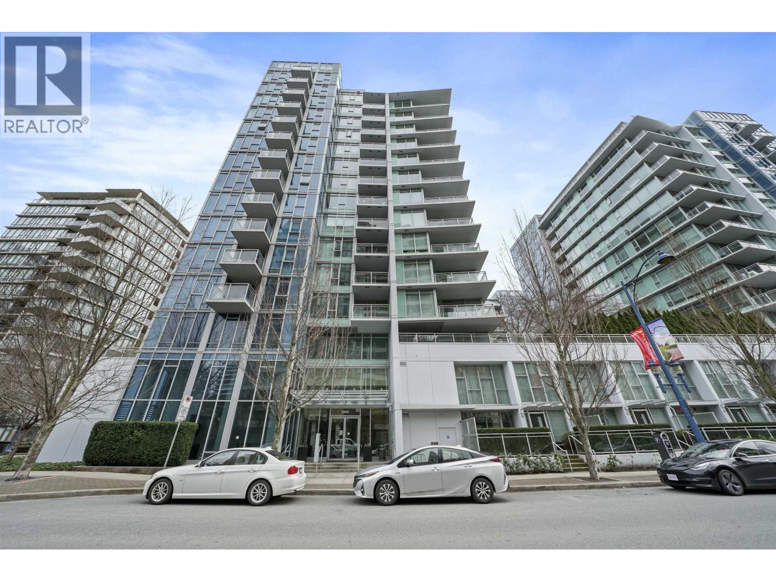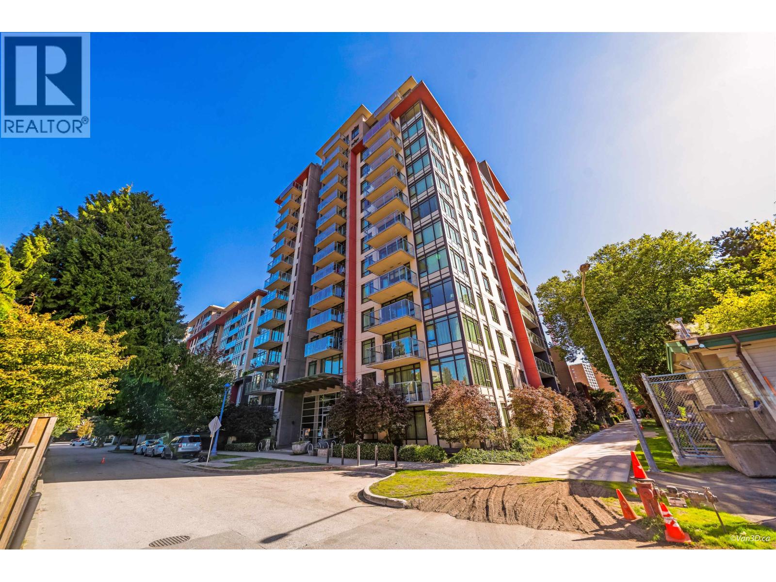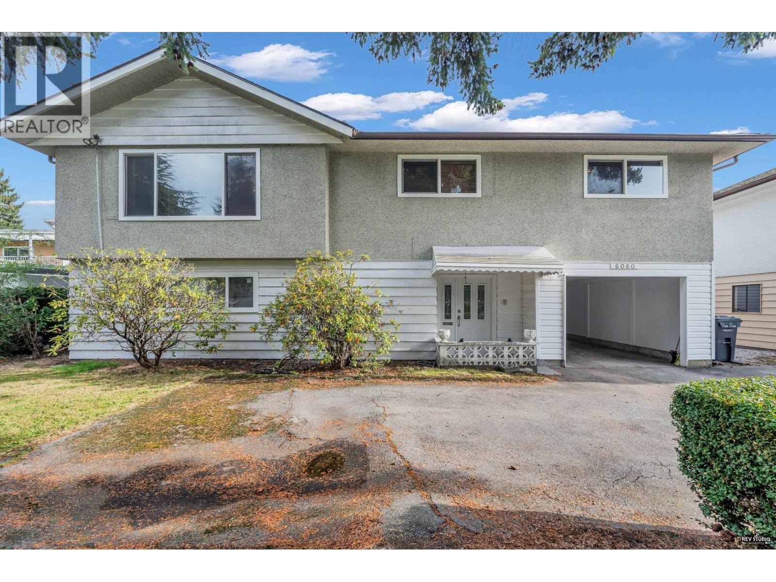- Houseful
- BC
- Richmond
- East Cambie
- 11680 Aztec Street

Highlights
Description
- Home value ($/Sqft)$771/Sqft
- Time on Houseful
- Property typeResidential
- Neighbourhood
- Median school Score
- Year built2018
- Mortgage payment
Better than new! This stunning south-facing custom home sits on an 8,713 sqft lot on a quiet street, featuring top-quality craftsmanship throughout. Soaring ceilings in the living and dining areas. Bright and cozy south-facing family room with large German folding patio doors. Main floor media room with full bath can be converted to an ensuite. Legal suite offers great mortgage helper potential. Upstairs boasts four spacious ensuite bedrooms. Equipped with intercom, built-in speakers, and security system. Close to shops, banks, restaurants, schools, transit, and more. A must-see!
MLS®#R3014391 updated 4 months ago.
Houseful checked MLS® for data 4 months ago.
Home overview
Amenities / Utilities
- Heat source Electric, hot water, natural gas
- Sewer/ septic Public sewer, sanitary sewer
Exterior
- Construction materials
- Foundation
- Roof
- # parking spaces 9
- Parking desc
Interior
- # full baths 7
- # half baths 1
- # total bathrooms 8.0
- # of above grade bedrooms
- Appliances Washer/dryer, trash compactor, dishwasher, refrigerator, stove
Location
- Area Bc
- Water source Public
- Zoning description /
Lot/ Land Details
- Lot dimensions 8713.0
Overview
- Lot size (acres) 0.2
- Basement information None
- Building size 4525.0
- Mls® # R3014391
- Property sub type Single family residence
- Status Active
- Virtual tour
- Tax year 2024
Rooms Information
metric
- Walk-in closet 2.286m X 2.438m
Level: Above - Primary bedroom 5.182m X 3.81m
Level: Above - Bedroom 3.454m X 3.759m
Level: Above - Bedroom 3.353m X 3.353m
Level: Above - Bedroom 3.353m X 5.232m
Level: Above - Den 3.708m X 3.454m
Level: Main - Foyer 3.048m X 7.01m
Level: Main - Family room 4.42m X 5.334m
Level: Main - Wok kitchen 2.819m X 2.845m
Level: Main - Living room 4.267m X 3.658m
Level: Main - Kitchen 5.182m X 3.353m
Level: Main - Dining room 3.353m X 3.658m
Level: Main - Media room 4.572m X 6.096m
Level: Main - Bedroom 3.048m X 3.962m
Level: Main - Living room 4.267m X 4.877m
Level: Main - Laundry 2.438m X 3.81m
Level: Main
SOA_HOUSEKEEPING_ATTRS
- Listing type identifier Idx

Lock your rate with RBC pre-approval
Mortgage rate is for illustrative purposes only. Please check RBC.com/mortgages for the current mortgage rates
$-9,301
/ Month25 Years fixed, 20% down payment, % interest
$
$
$
%
$
%

Schedule a viewing
No obligation or purchase necessary, cancel at any time

