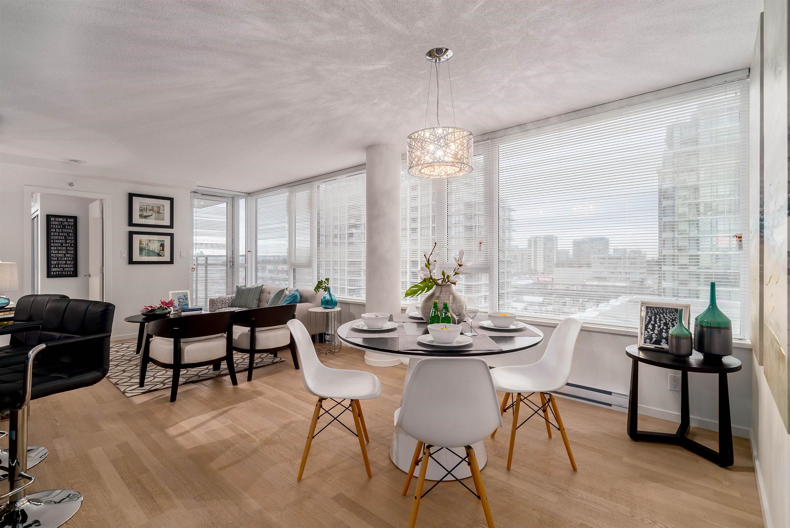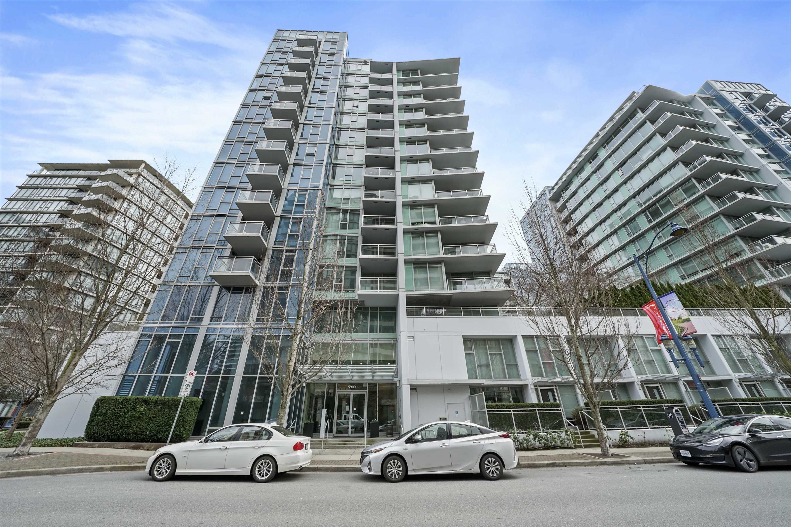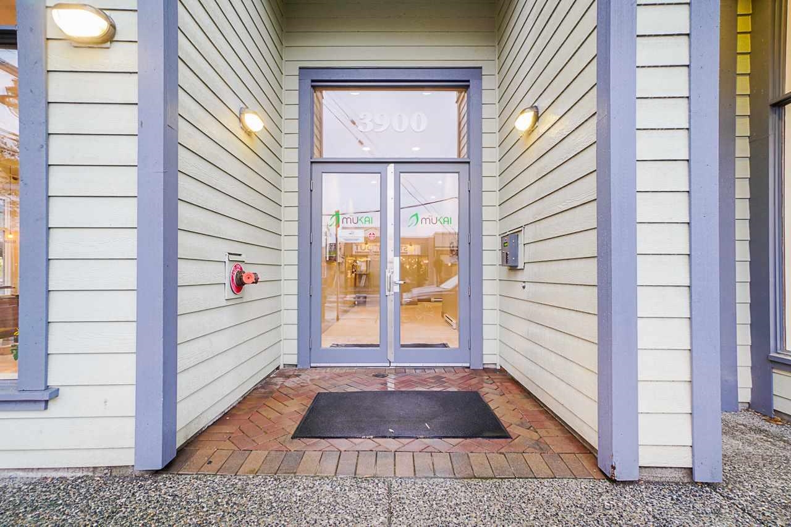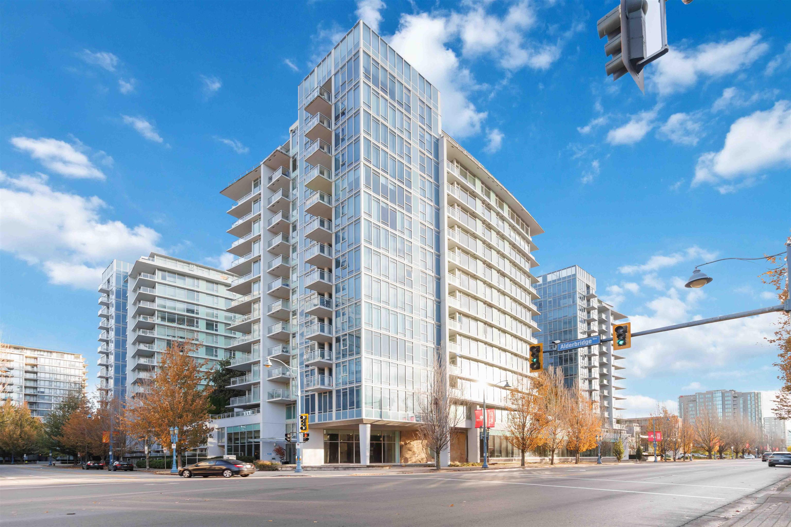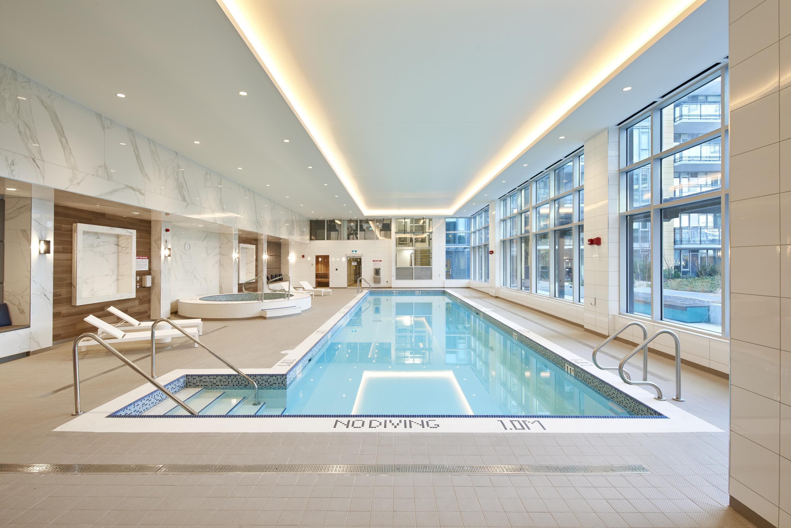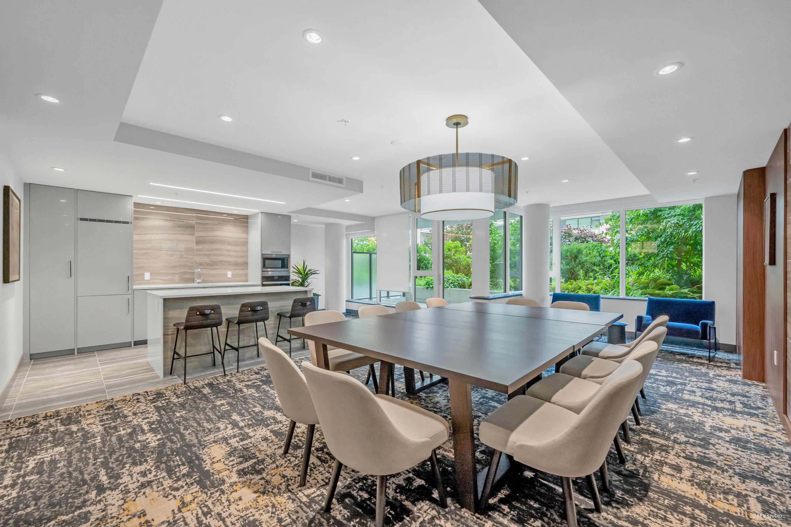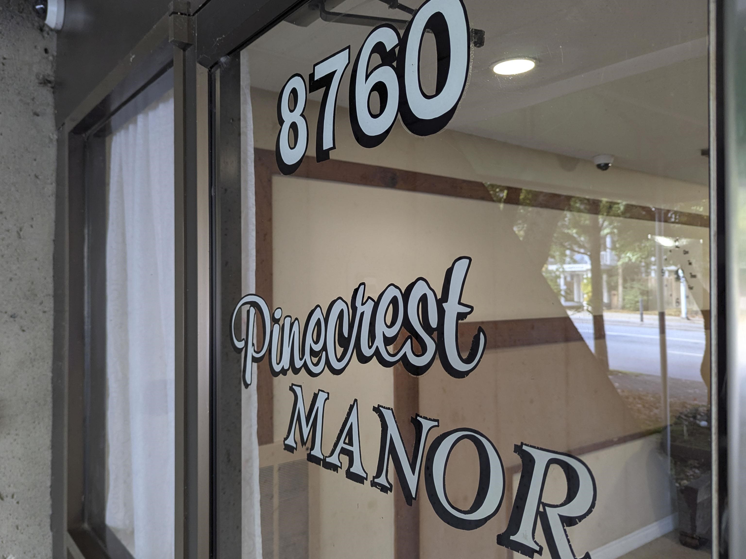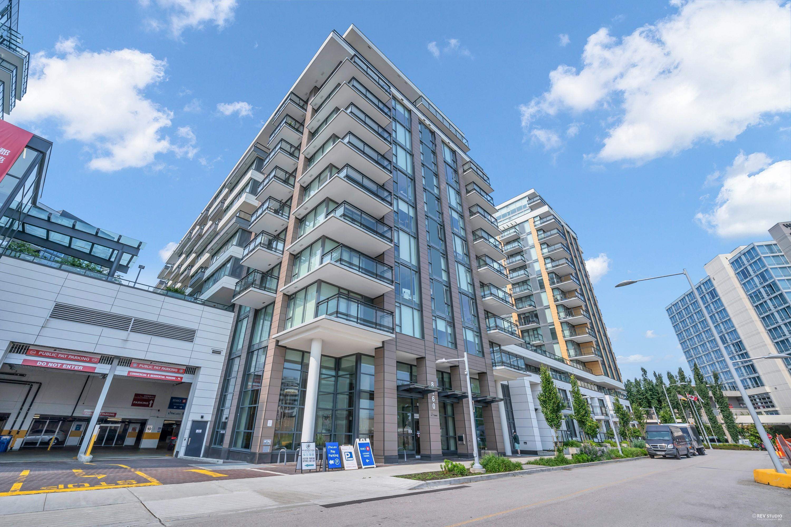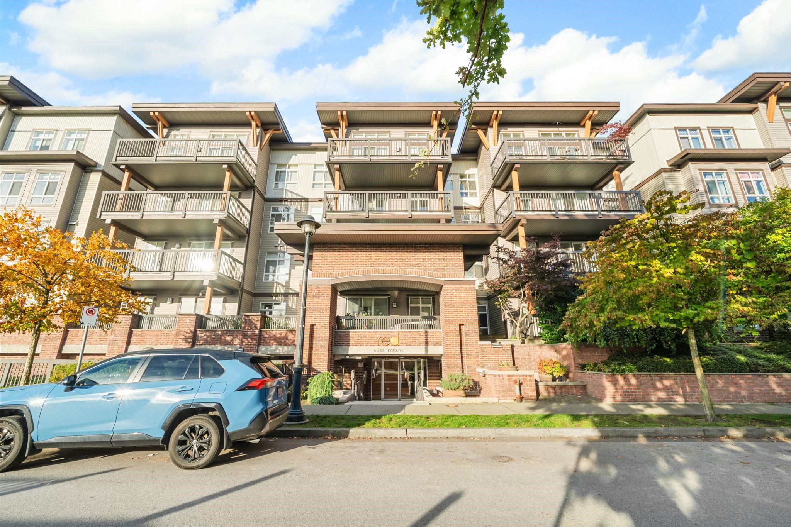- Houseful
- BC
- Richmond
- Steveston Village
- 12088 Third Avenue #201
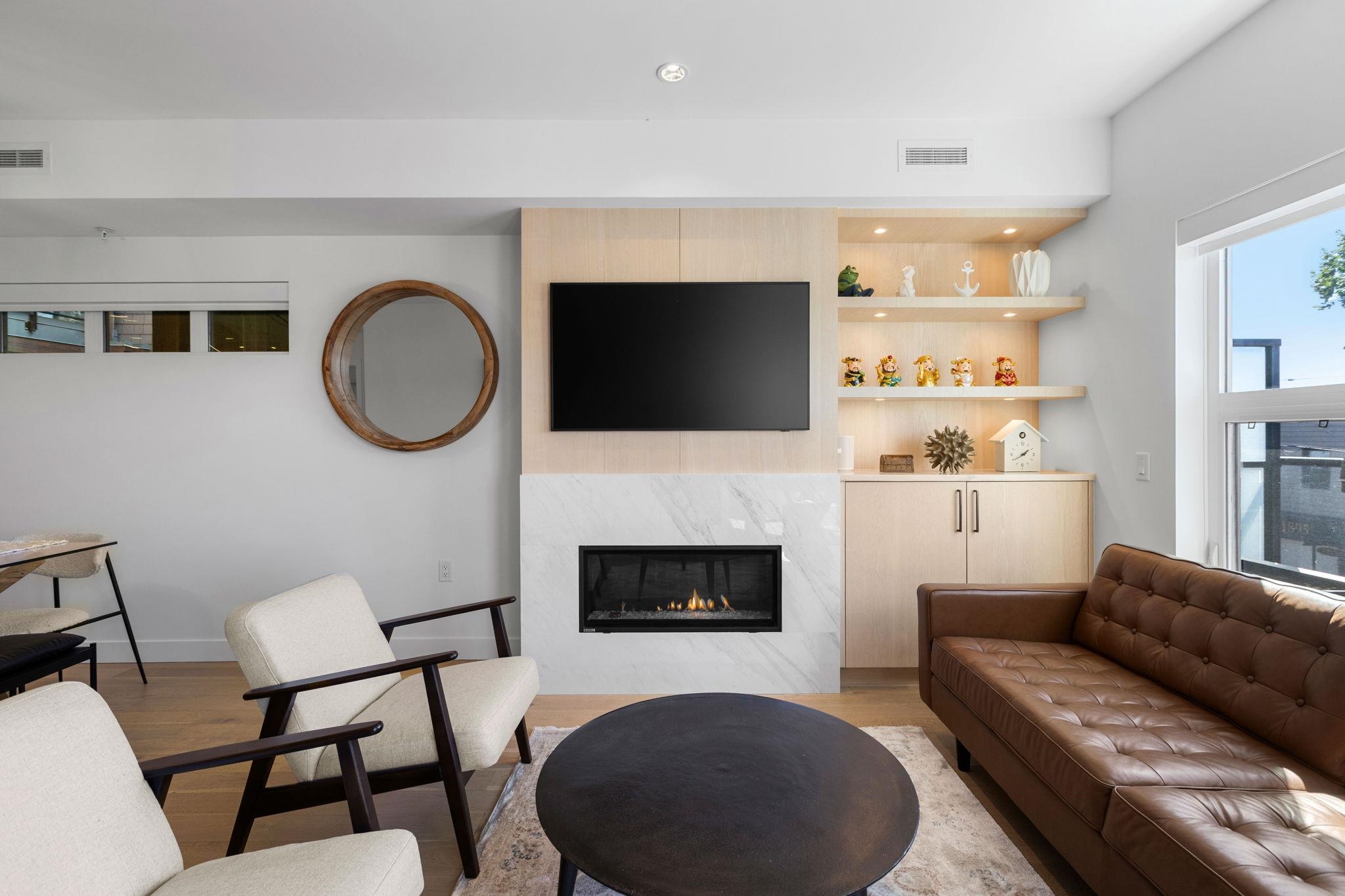
Highlights
Description
- Home value ($/Sqft)$1,026/Sqft
- Time on Houseful
- Property typeResidential
- Neighbourhood
- CommunityShopping Nearby
- Median school Score
- Year built2020
- Mortgage payment
STEVESTON LUXURY CONDO LIVING – Where the timeless charm of Steveston Village meets innovative contemporary design. The ultra-exclusive BOUTIQUE Roderick offers only 32 signature residences. This coveted END CORNER HOME boasts an ultra-functional layout with TALL 9’ CEILINGS & expansive windows that flood the space with natural light. Masterfully designed by GANNON ROSS DESIGNS, the interiors strike the perfect balance between modern sophistication & timeless elegance. Premium finishes include wide plank engineered hardwood, wool-blend carpets, Hunter Douglas roller blinds, stone countertops, & custom wood-veneer cabinetry. Complete with full air conditioning and an EV-ready charger, this is elevated living in the heart of Steveston. Enjoy LARGE 171 SF FRONT PATIO & COVERED 194 sf BALCONY.
Home overview
- Heat source Forced air, geothermal
- Sewer/ septic Public sewer, sanitary sewer, storm sewer
- # total stories 6.0
- Construction materials
- Foundation
- Roof
- # parking spaces 1
- Parking desc
- # full baths 2
- # total bathrooms 2.0
- # of above grade bedrooms
- Appliances Washer/dryer, dishwasher, refrigerator, stove, wine cooler
- Community Shopping nearby
- Area Bc
- Subdivision
- View Yes
- Water source Public
- Zoning description Zmu33
- Basement information None
- Building size 1316.0
- Mls® # R3040336
- Property sub type Apartment
- Status Active
- Virtual tour
- Tax year 2024
- Patio 2.489m X 4.064m
Level: Main - Bedroom 3.658m X 2.921m
Level: Main - Primary bedroom 4.394m X 3.353m
Level: Main - Foyer 1.524m X 1.753m
Level: Main - Living room 3.708m X 3.658m
Level: Main - Bedroom 3.15m X 2.896m
Level: Main - Dining room 2.591m X 3.658m
Level: Main - Patio 1.727m X 2.946m
Level: Main - Kitchen 3.353m X 3.023m
Level: Main - Laundry 1.549m X 2.896m
Level: Main
- Listing type identifier Idx

$-3,600
/ Month

