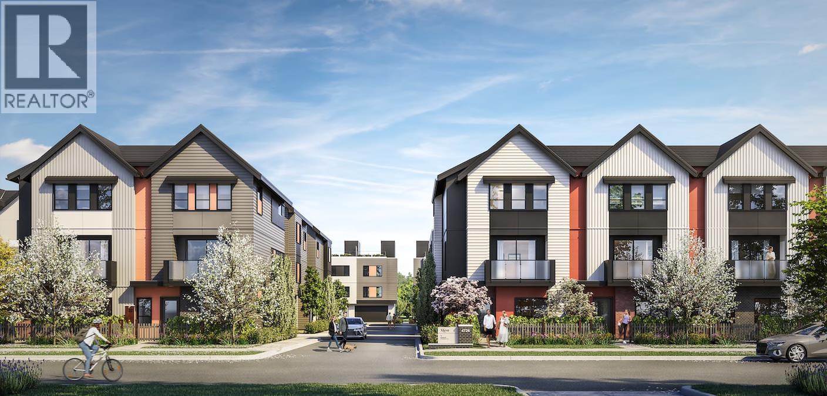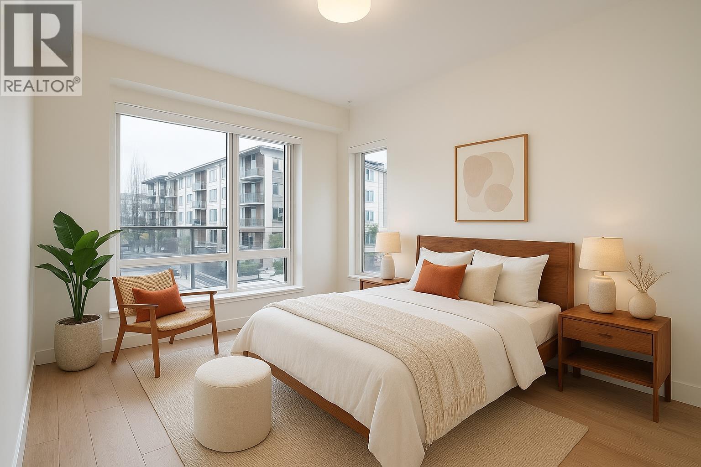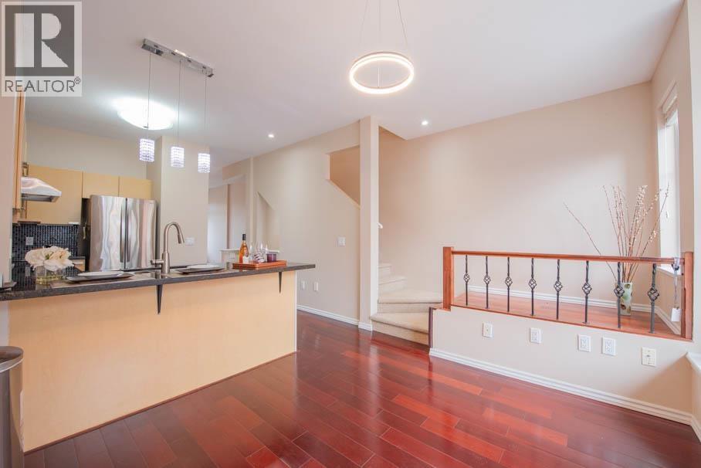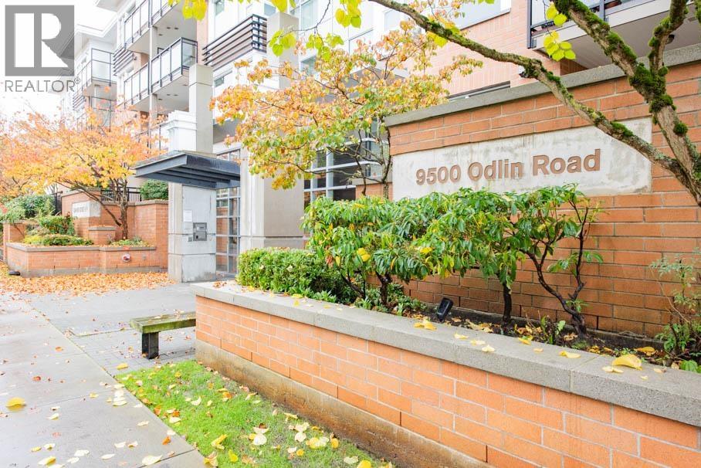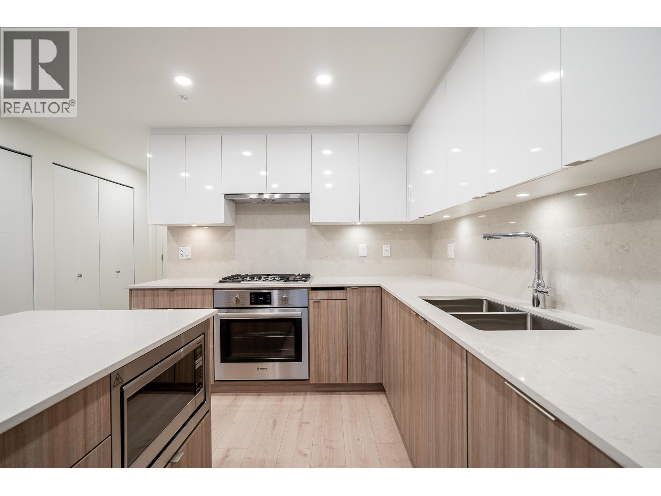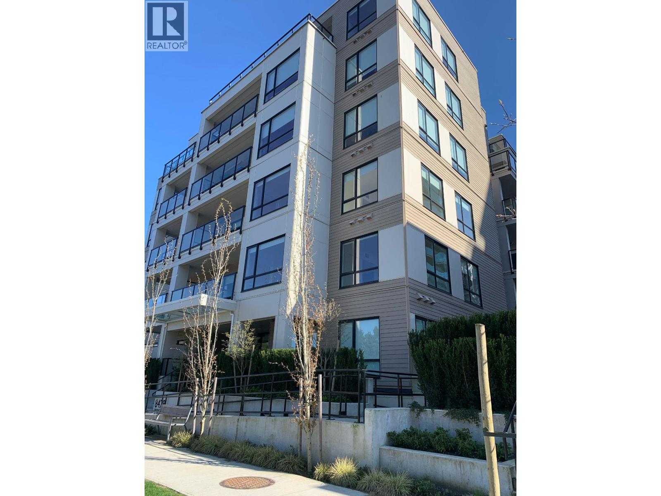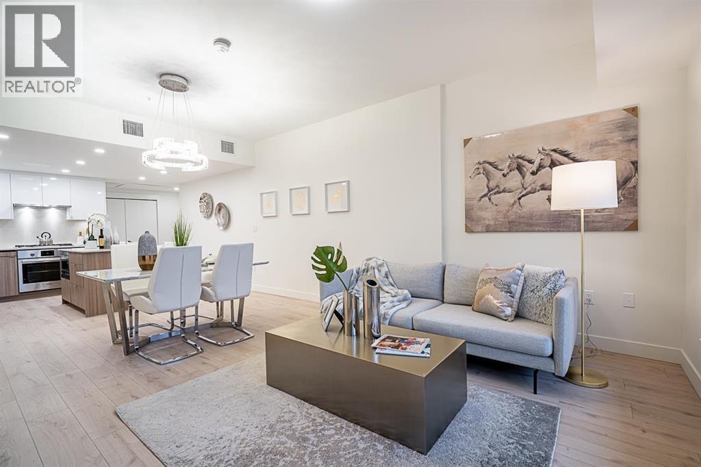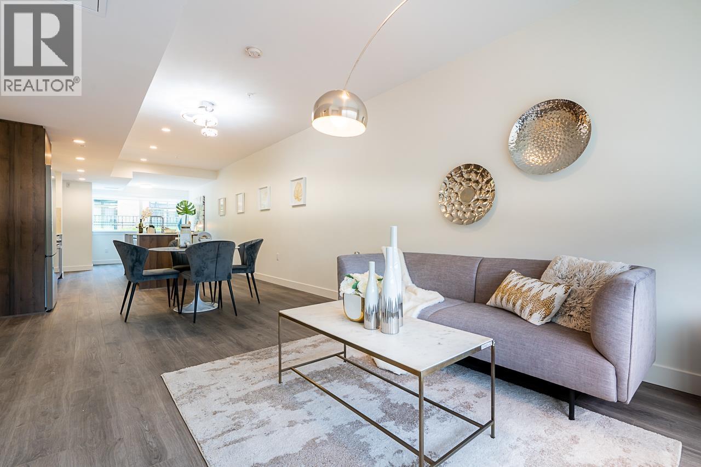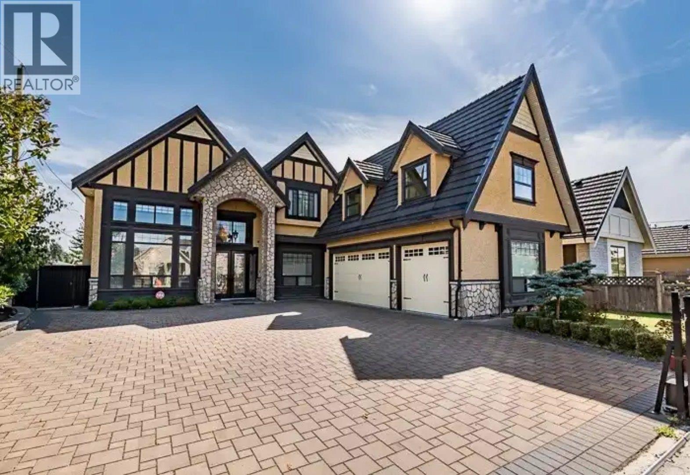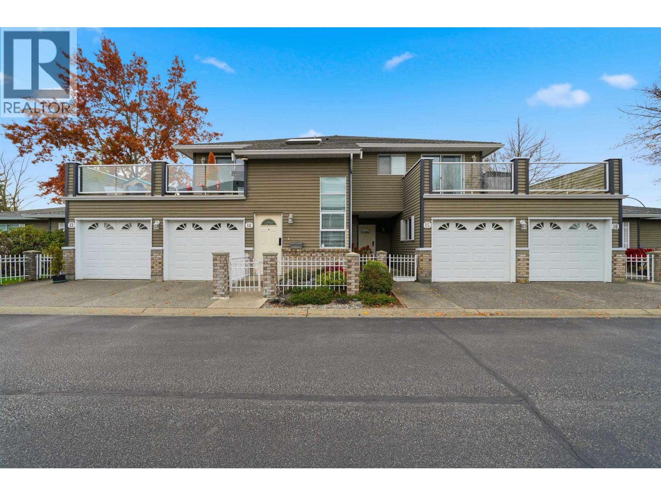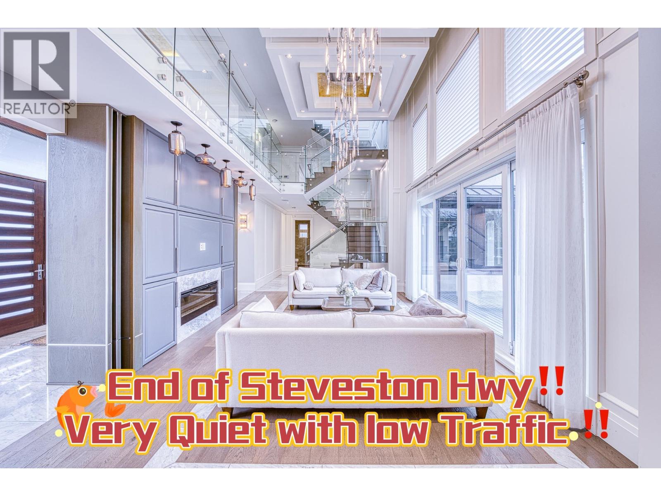- Houseful
- BC
- Richmond
- Steveston South
- 12111 Trites Rd
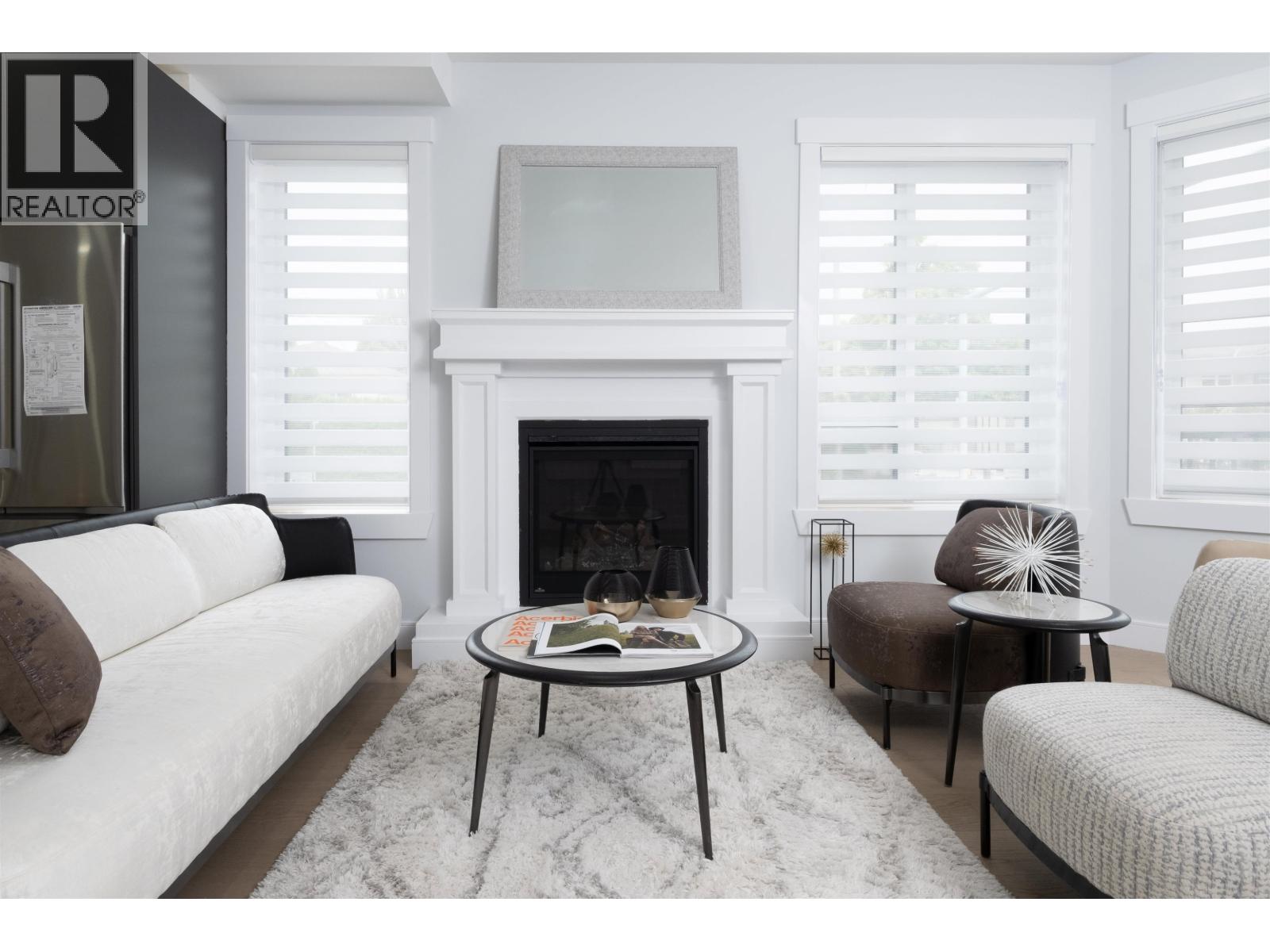
12111 Trites Rd
12111 Trites Rd
Highlights
Description
- Home value ($/Sqft)$962/Sqft
- Time on Houseful46 days
- Property typeSingle family
- Style2 level
- Neighbourhood
- Median school Score
- Year built2025
- Garage spaces2
- Mortgage payment
This brand-new, exclusive residence in the highly sought-after Steveston neighbourhood is a rare find. Designed with comfort and elegance in mind, the home features a suite for potential rental income or multi-generational living. The interior boasts a gas range, Stainless Steel appliances, and a built-in microwave and oven. Each bedroom is a private retreat with its own en-suite bathroom, and the entire home is equipped with a state-of-art heating and cooling system, including a heat pump, HRV, and in floor radiant heat for year round comfort. The property also has a double garage and a beautiful landscape, fenced yard. Conveniently located, it's just a short distance from Steveston wharf, bus stops, Homma Elementary & McMath Secondary. (id:63267)
Home overview
- Cooling Air conditioned
- Heat source Natural gas
- Heat type Heat pump, radiant heat
- # garage spaces 2
- # parking spaces 4
- Has garage (y/n) Yes
- # full baths 5
- # total bathrooms 5.0
- # of above grade bedrooms 5
- Has fireplace (y/n) Yes
- Lot dimensions 4437.75
- Lot size (acres) 0.10427044
- Building size 2548
- Listing # R3049410
- Property sub type Single family residence
- Status Active
- Listing source url Https://www.realtor.ca/real-estate/28878688/12111-trites-road-richmond
- Listing type identifier Idx

$-6,533
/ Month

