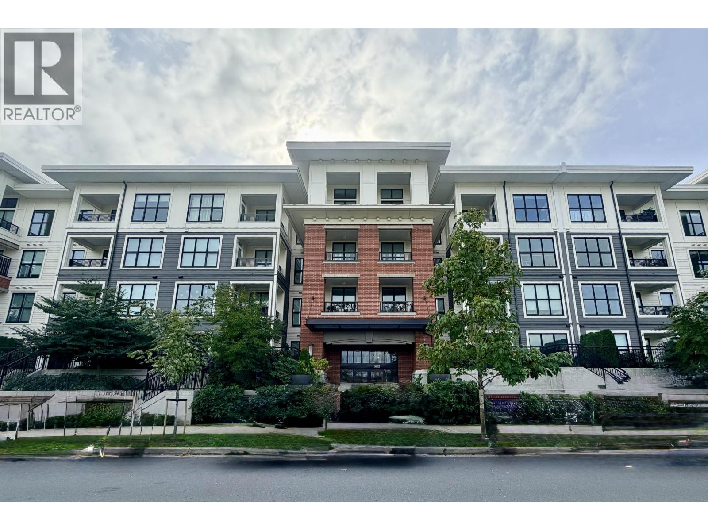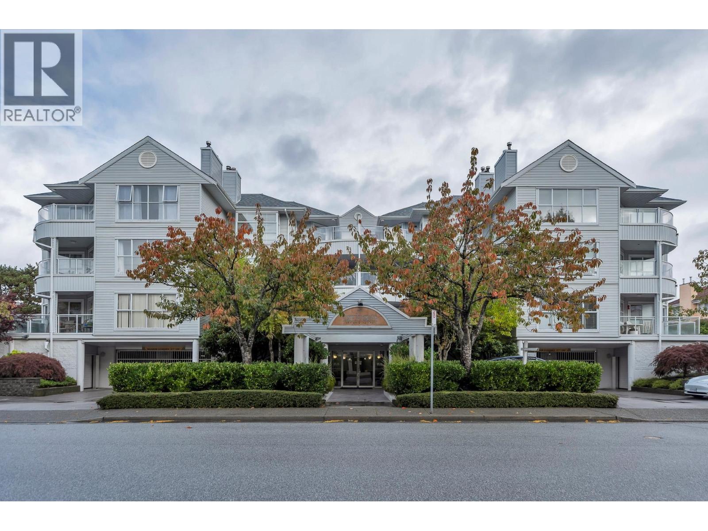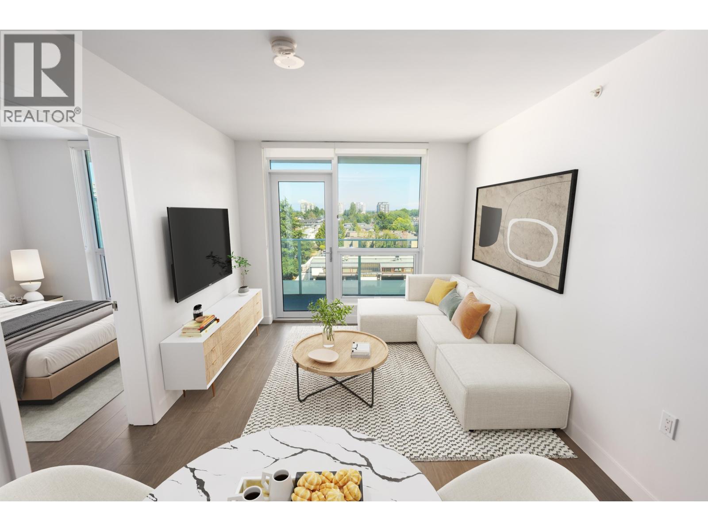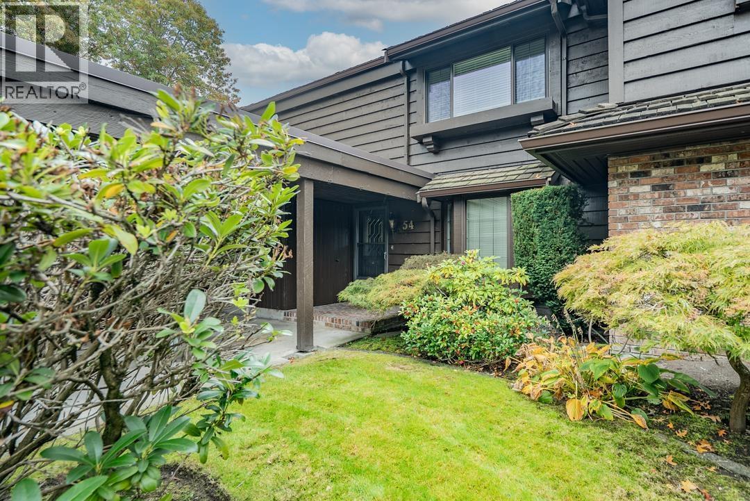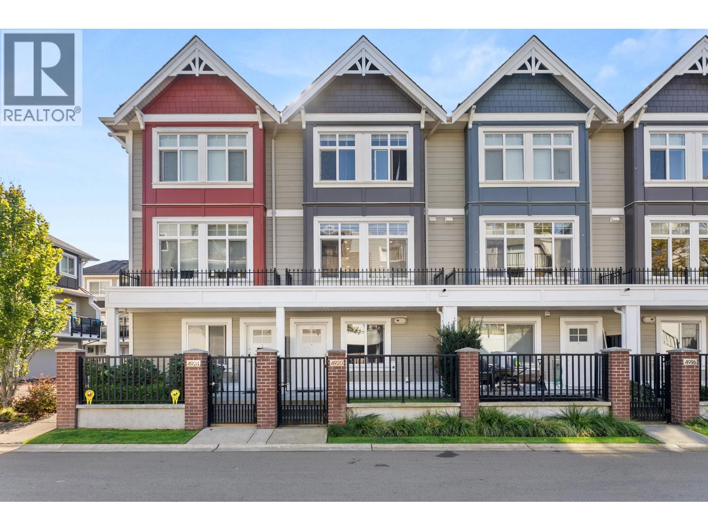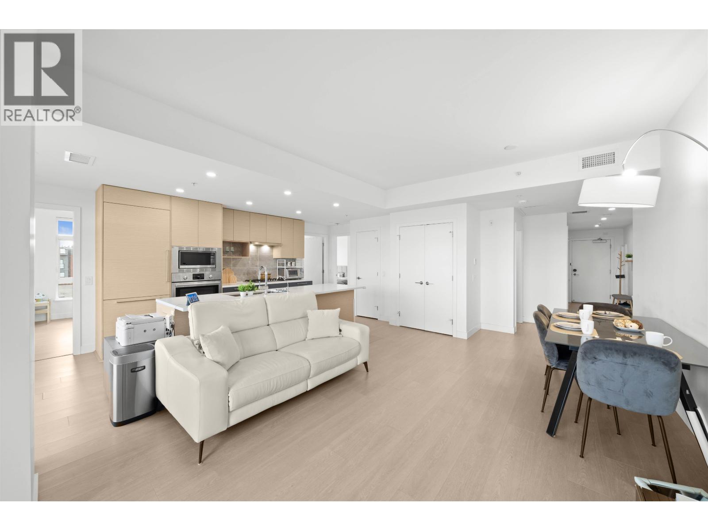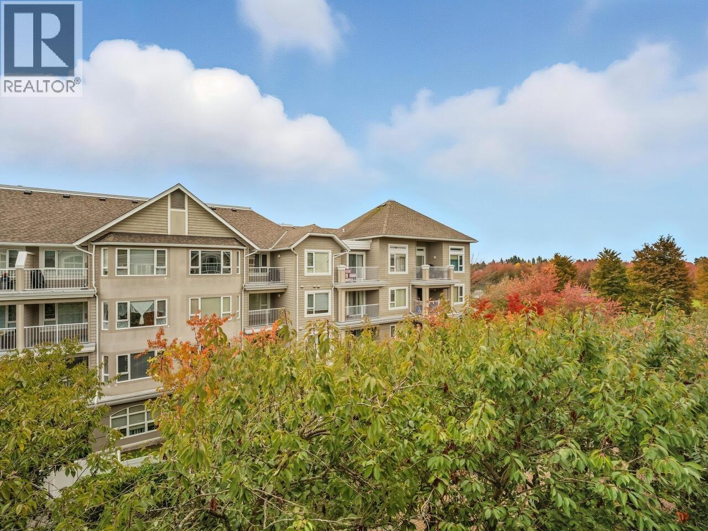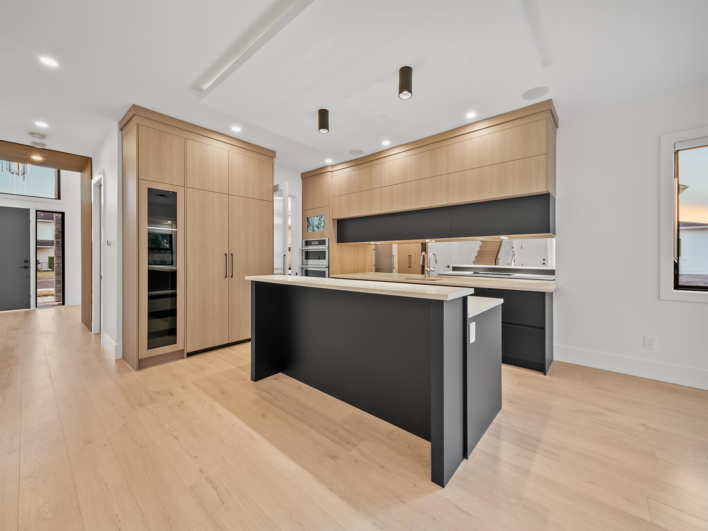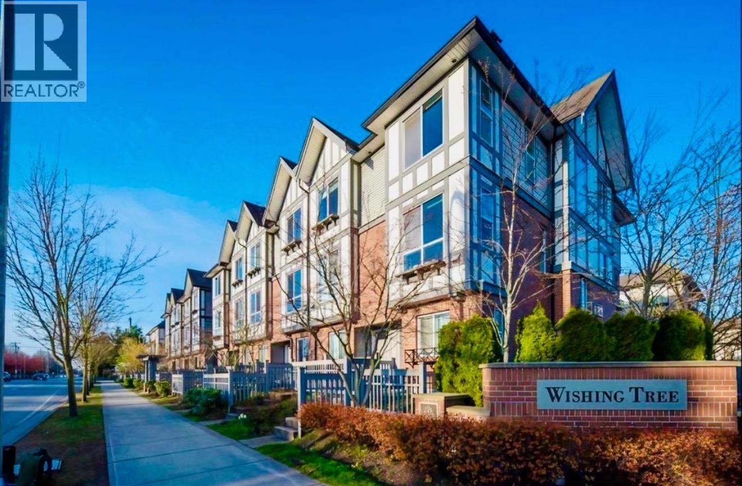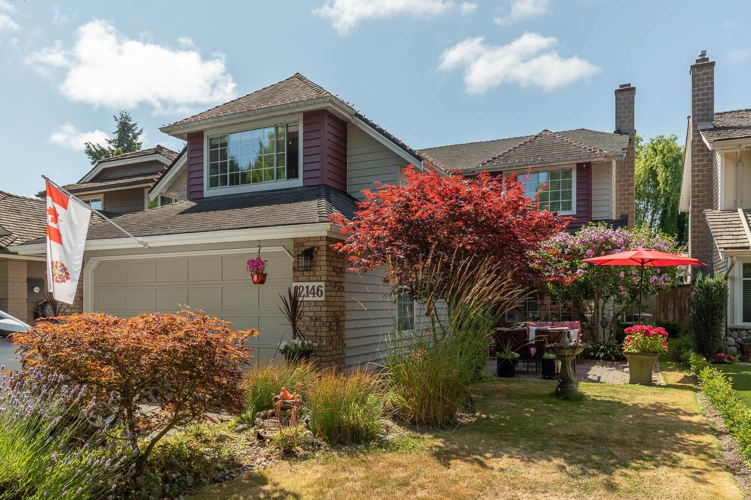
Highlights
Description
- Home value ($/Sqft)$759/Sqft
- Time on Houseful
- Property typeResidential
- Neighbourhood
- Median school Score
- Year built1986
- Mortgage payment
Step into this beautifully renovated family home in popular Westwind on a picturesque tree-lined street. This home offers a traditional layout on the main floor, while the upper level feat. primary bedroom w/ ensuite, 2 additional beds, and a large, bright flex/family room. Brazilian Cherry hardwood flooring shines against the newly painted, designer colour palette. Main flr living extends into a very private, landscaped yard, perfect for entertaining/relaxing. Spacious 2-car garage & well-planned storage thru home. NEW hot water tank plus $7,715 worth of Brazilian Cheery NEW hardwood flooring (1,000+ sq ft, uninstalled, matching main flr) for carpeted areas included. Easy walk to Steveston Village, Westwind Elementary & Steveston-London Secondary. OPEN: Sat, Oct 18 & Sun, Oct 19, 2-5pm
Home overview
- Heat source Electric, forced air
- Sewer/ septic Public sewer, sanitary sewer, storm sewer
- Construction materials
- Foundation
- Roof
- Fencing Fenced
- # parking spaces 6
- Parking desc
- # full baths 2
- # half baths 1
- # total bathrooms 3.0
- # of above grade bedrooms
- Appliances Washer/dryer, dishwasher, refrigerator, stove, microwave
- Area Bc
- Water source Public
- Zoning description Rs1/b
- Lot dimensions 4037.0
- Lot size (acres) 0.09
- Basement information None
- Building size 2277.0
- Mls® # R3054282
- Property sub type Single family residence
- Status Active
- Tax year 2025
- Bedroom 3.175m X 3.454m
Level: Above - Primary bedroom 4.42m X 3.962m
Level: Above - Bedroom 4.521m X 3.048m
Level: Above - Recreation room 4.978m X 5.715m
Level: Above - Nook 2.54m X 3.099m
Level: Main - Family room 4.166m X 4.699m
Level: Main - Living room 4.801m X 4.547m
Level: Main - Laundry 2.108m X 2.489m
Level: Main - Kitchen 3.048m X 3.531m
Level: Main - Dining room 3.454m X 3.454m
Level: Main - Foyer 3.048m X 3.277m
Level: Main
- Listing type identifier Idx

$-4,611
/ Month

