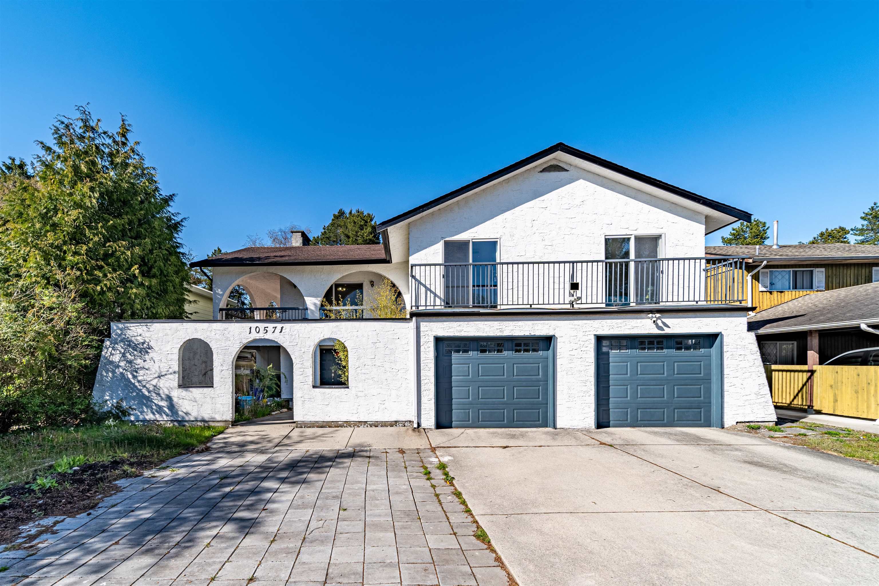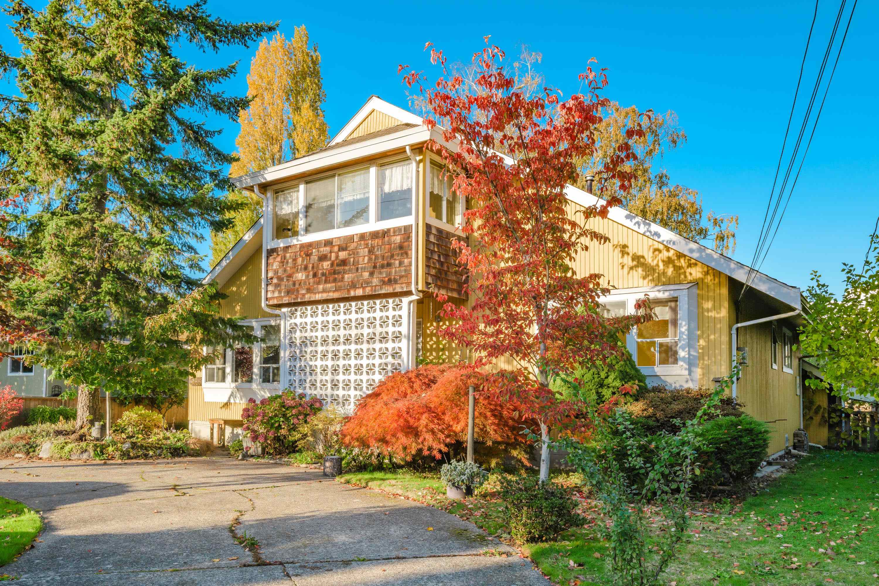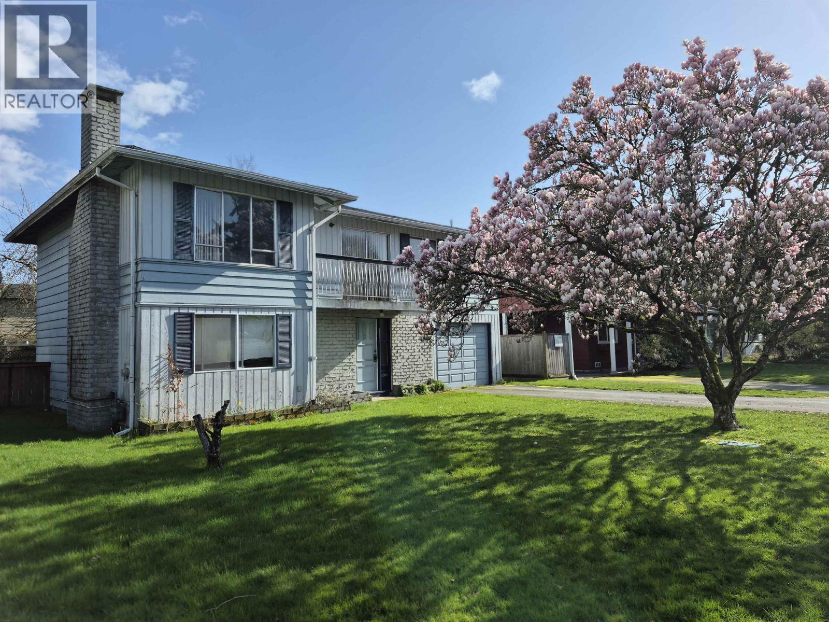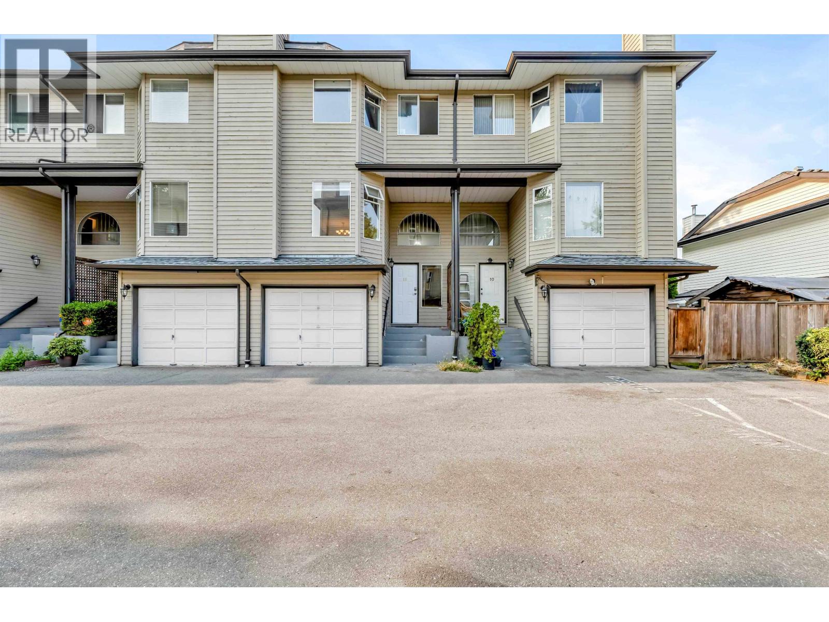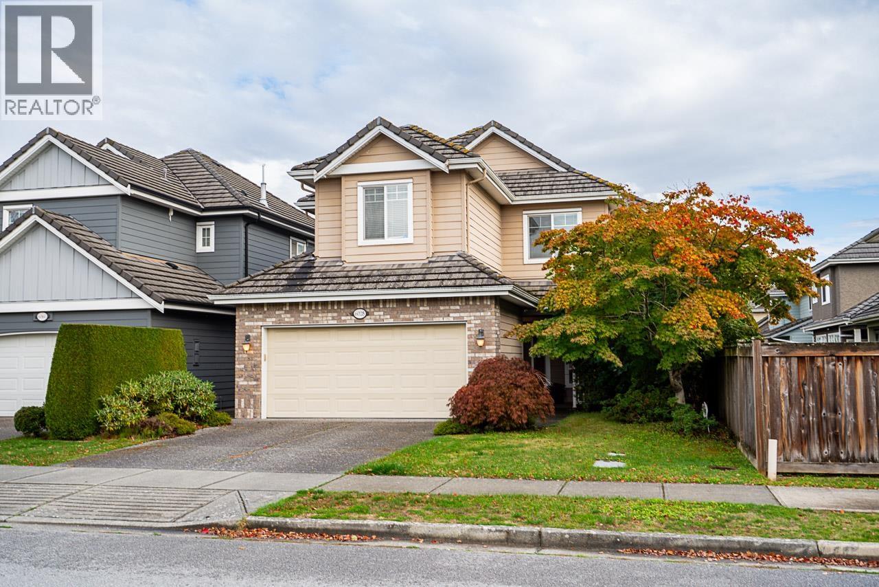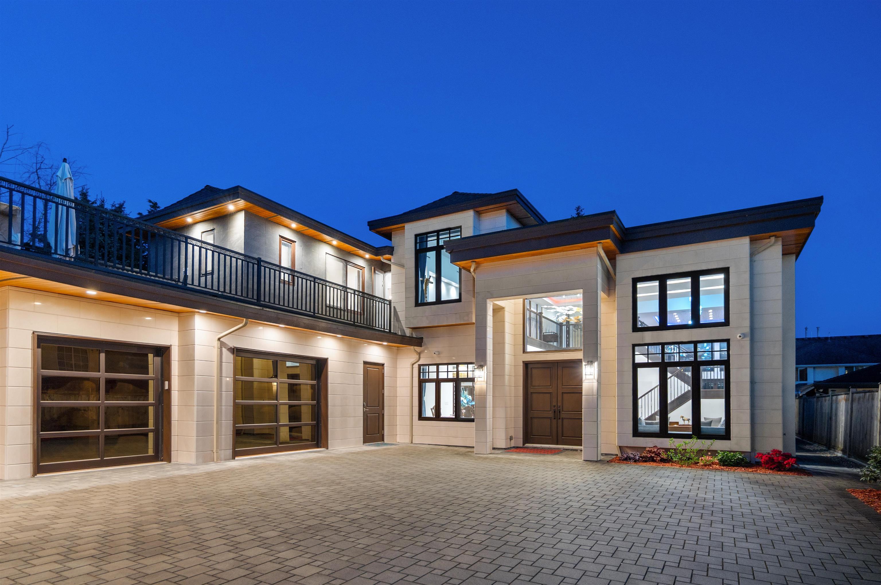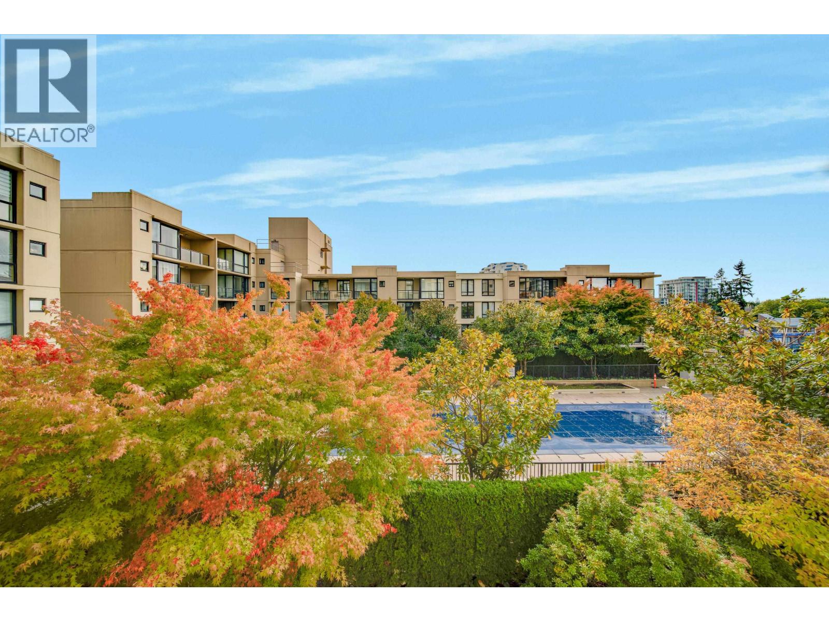- Houseful
- BC
- Richmond
- Steveston South
- 12220 Phoenix Drive
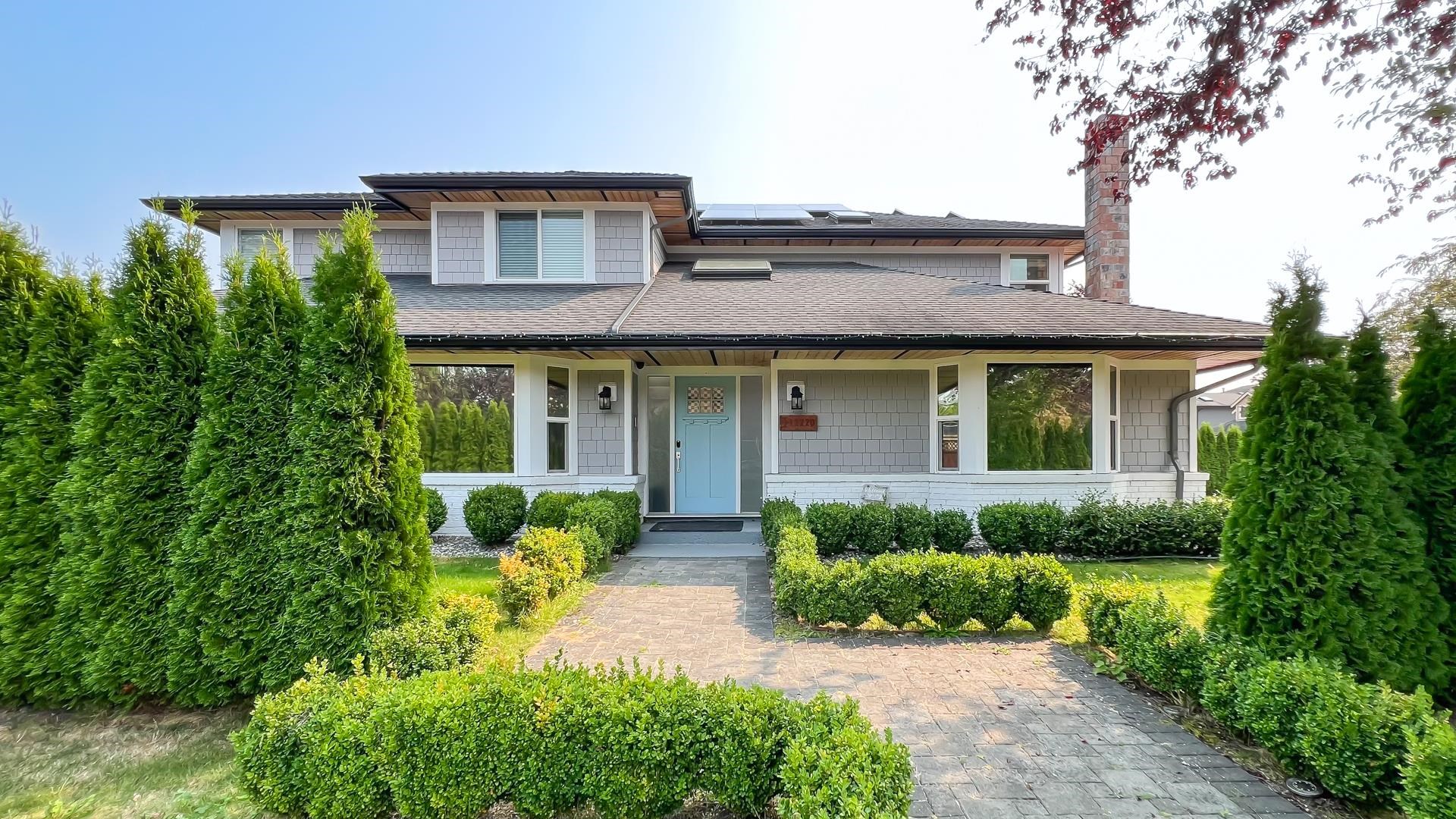
Highlights
Description
- Home value ($/Sqft)$808/Sqft
- Time on Houseful
- Property typeResidential
- Neighbourhood
- CommunityRetirement Community, Shopping Nearby
- Median school Score
- Year built1987
- Mortgage payment
STEVESTON SOUTH SMART HOME BEAUTY – Completely renovated with modern charm, this 5-bedroom, 2.5-bath home sits on a desirable corner lot in a family-friendly neighborhood. A $150K Smart Home upgrade in 2021 includes solar energy with BC Hydro connect/resell, whole-home security and CCTV, smart climate controls, lighting, irrigation, and app-enabled access throughout. Major system upgrades feature a Basketball court with floor, a 200A electrical panel, LG heat pump with A/C & heating, John Wood Pro Line boiler (2021), 220V EV charger outlet, and Electrolux washer (2024). Walking distance to Steveston Village, Homma Elementary, McMath Secondary, parks, restaurants, community center, and the waterfront and location!
MLS®#R3046362 updated 1 month ago.
Houseful checked MLS® for data 1 month ago.
Home overview
Amenities / Utilities
- Heat source Electric, hot water, radiant
- Sewer/ septic Public sewer, sanitary sewer
Exterior
- Construction materials
- Foundation
- Roof
- Fencing Fenced
- # parking spaces 4
- Parking desc
Interior
- # full baths 2
- # half baths 1
- # total bathrooms 3.0
- # of above grade bedrooms
- Appliances Washer/dryer, dishwasher, refrigerator, stove
Location
- Community Retirement community, shopping nearby
- Area Bc
- Water source Public
- Zoning description Rsm/m
Lot/ Land Details
- Lot dimensions 5408.0
Overview
- Lot size (acres) 0.12
- Basement information None
- Building size 2954.0
- Mls® # R3046362
- Property sub type Single family residence
- Status Active
- Virtual tour
- Tax year 2025
Rooms Information
metric
- Bedroom 4.013m X 3.175m
Level: Above - Primary bedroom 4.343m X 4.801m
Level: Above - Bedroom 7.264m X 4.343m
Level: Above - Bedroom 3.861m X 3.124m
Level: Above - Walk-in closet 1.6m X 1.956m
Level: Above - Living room 5.258m X 4.623m
Level: Main - Kitchen 3.429m X 4.115m
Level: Main - Laundry 3.912m X 2.692m
Level: Main - Dining room 4.877m X 4.013m
Level: Main - Nook 3.429m X 3.658m
Level: Main - Foyer 5.232m X 2.921m
Level: Main - Family room 3.962m X 5.486m
Level: Main - Bedroom 4.115m X 3.277m
Level: Main
SOA_HOUSEKEEPING_ATTRS
- Listing type identifier Idx

Lock your rate with RBC pre-approval
Mortgage rate is for illustrative purposes only. Please check RBC.com/mortgages for the current mortgage rates
$-6,368
/ Month25 Years fixed, 20% down payment, % interest
$
$
$
%
$
%

Schedule a viewing
No obligation or purchase necessary, cancel at any time
Nearby Homes
Real estate & homes for sale nearby

