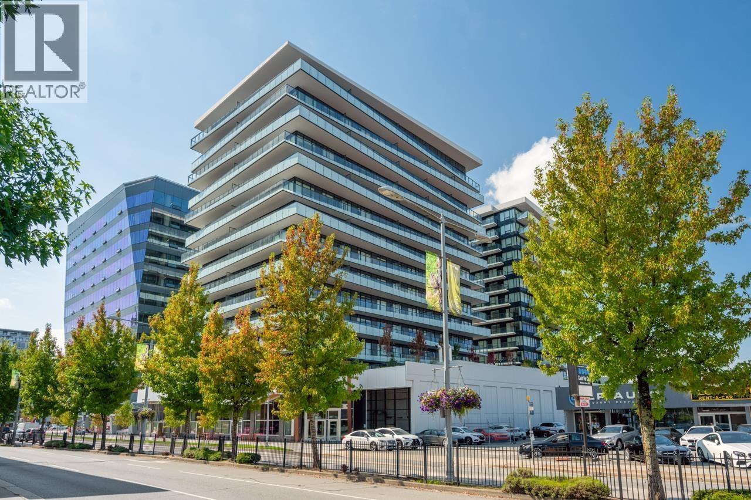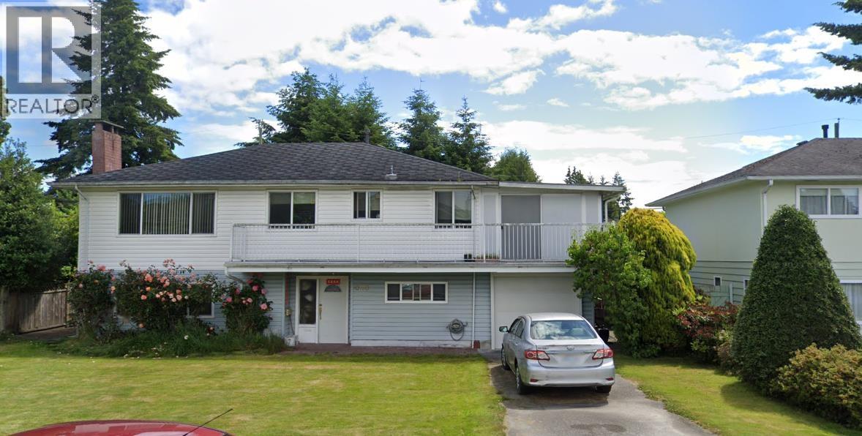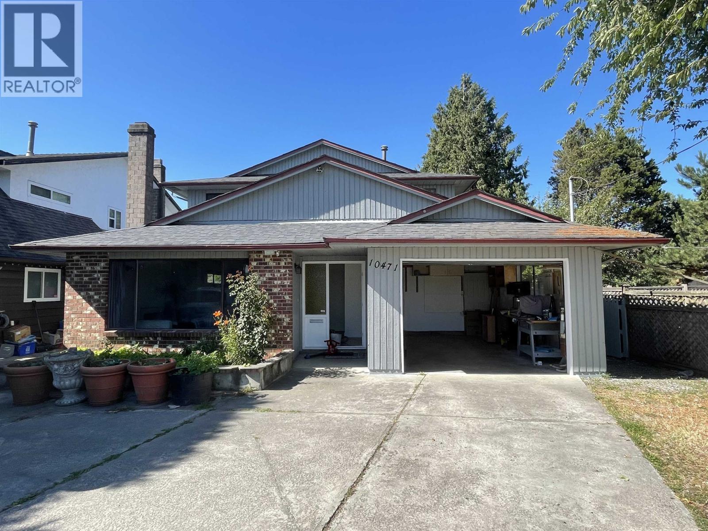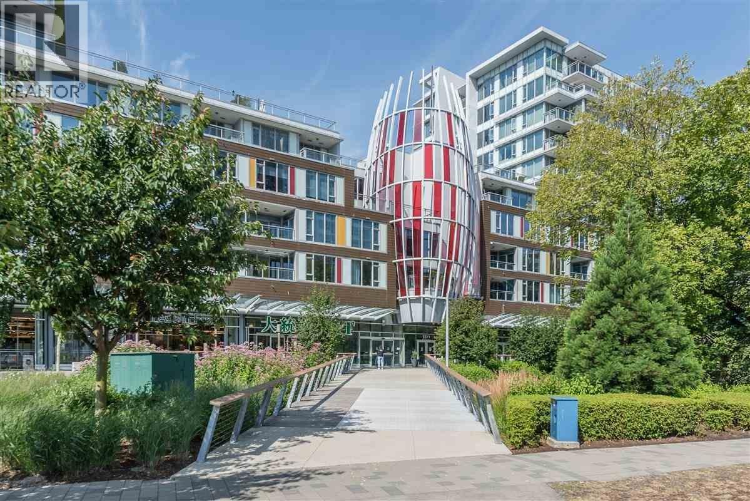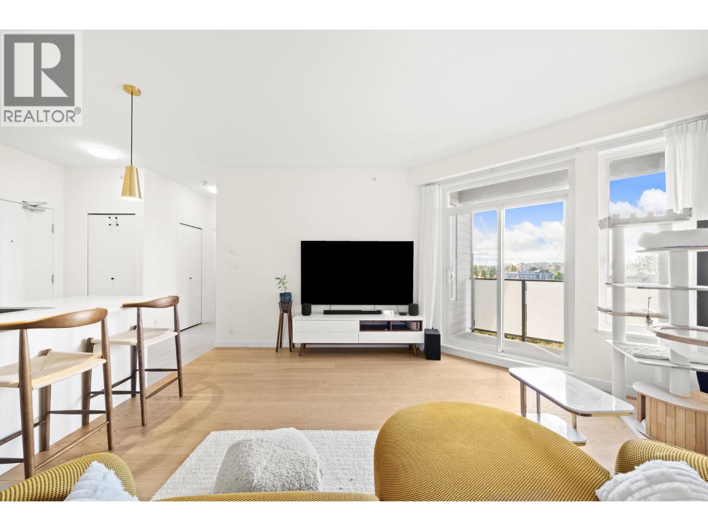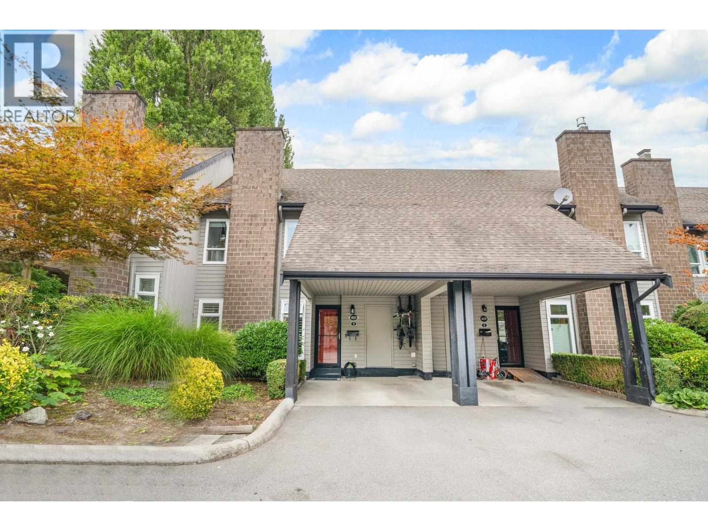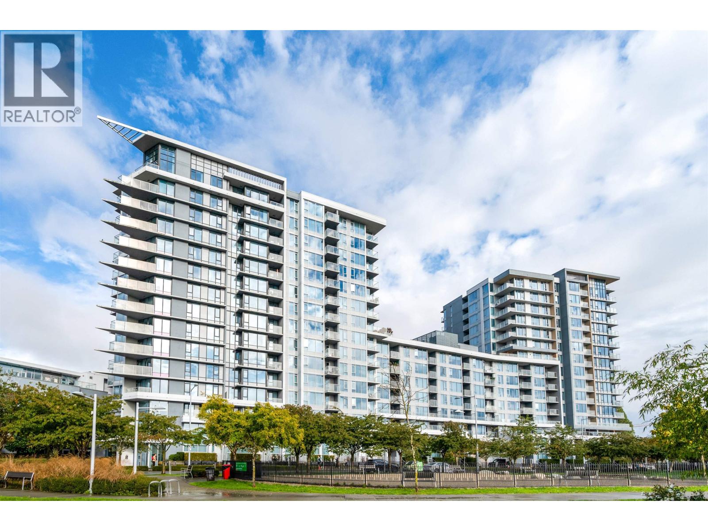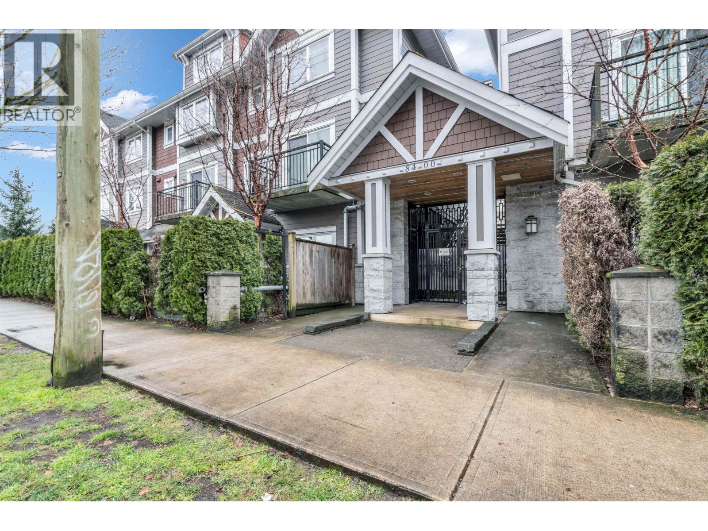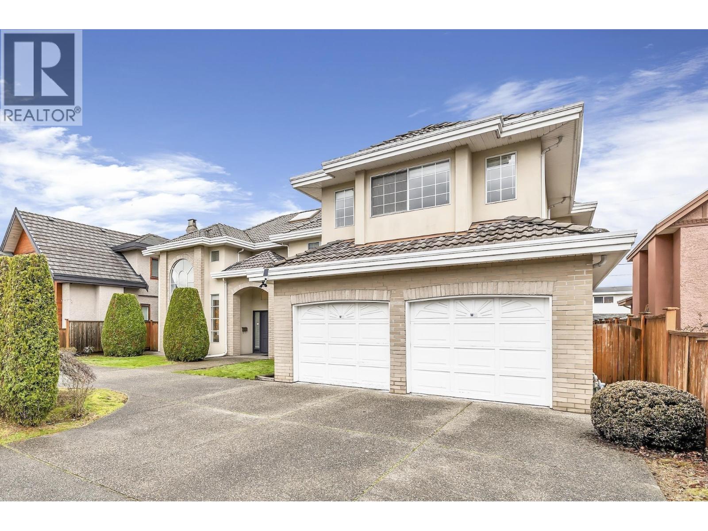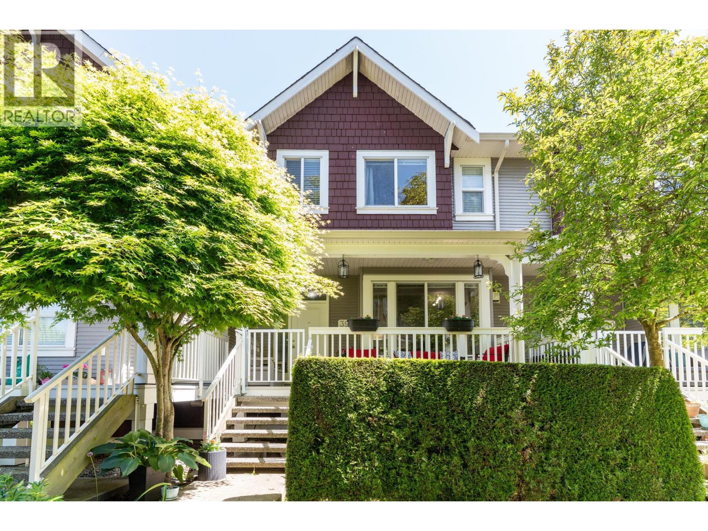Select your Favourite features
- Houseful
- BC
- Richmond
- Steveston South
- 12328 Imperial Drive
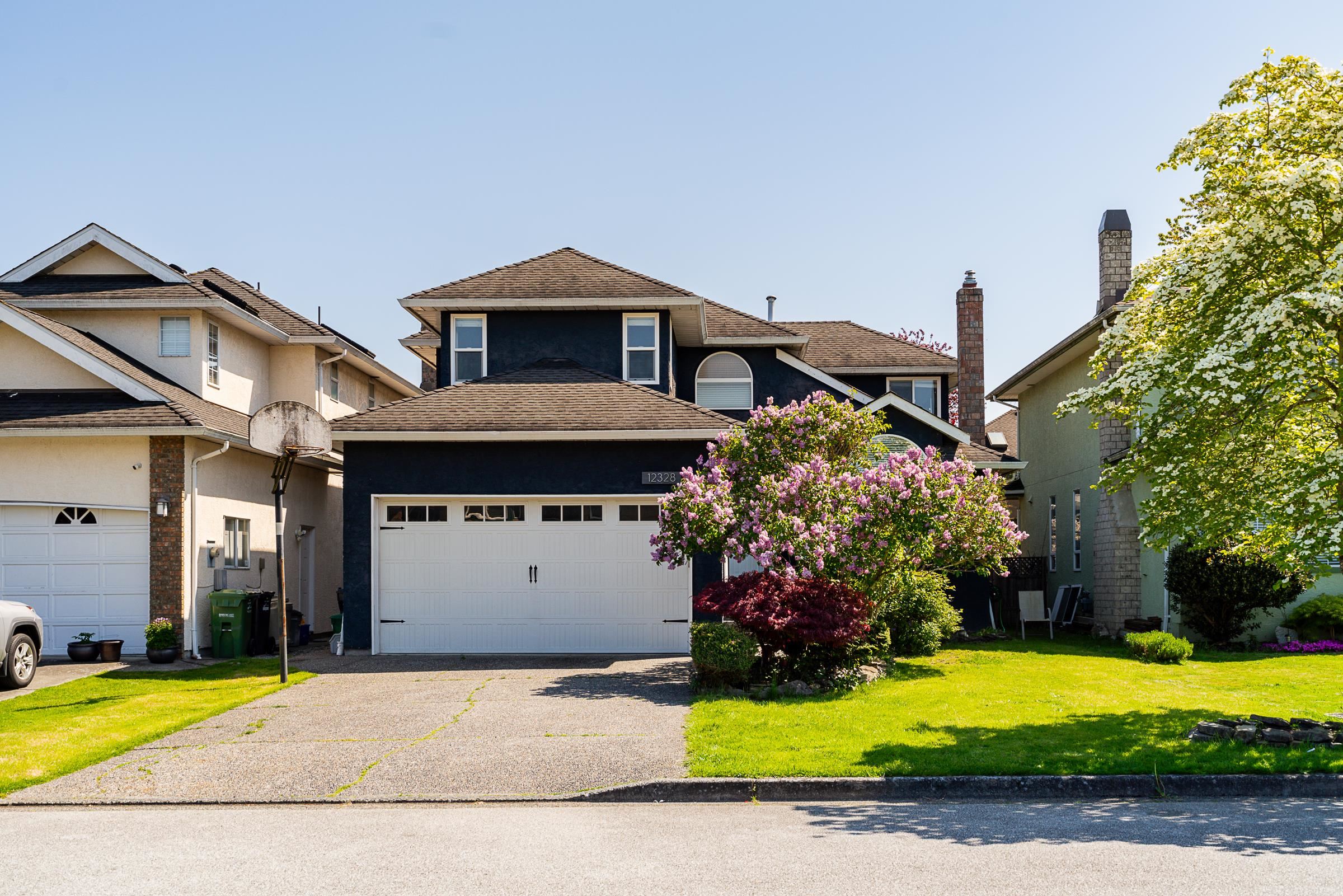
12328 Imperial Drive
For Sale
38 Days
$2,250,000 $100K
$2,150,000
5 beds
3 baths
2,380 Sqft
12328 Imperial Drive
For Sale
38 Days
$2,250,000 $100K
$2,150,000
5 beds
3 baths
2,380 Sqft
Highlights
Description
- Home value ($/Sqft)$903/Sqft
- Time on Houseful
- Property typeResidential
- Neighbourhood
- CommunityShopping Nearby
- Median school Score
- Year built1990
- Mortgage payment
Stunningly Renovated & Move-In Ready! Over $300K spent transforming this home into a perfect blend of style, comfort, and functionality. he fully renovated kitchen is a chef’s dream, featuring a premium Wolf gas range, Bosch appliances, & a sleek Samsung French door refrigerator. Enjoy year-round comfort with a new heat pump, elegant engineered hardwood & porcelain floors, and upgraded bathrooms with custom millwork & stone countertops. Freshly painted interiors radiate warmth. New roof & windows provide peace of mind. Step outside to your private backyard oasis with granite stone, covered jacuzzi, and gas hookup for fire pit or fire table—ideal for cozy evenings and entertaining. This home is ready to welcome you!
MLS®#R3048870 updated 2 days ago.
Houseful checked MLS® for data 2 days ago.
Home overview
Amenities / Utilities
- Heat source Heat pump
- Sewer/ septic Public sewer, sanitary sewer, storm sewer
Exterior
- Construction materials
- Foundation
- Roof
- Fencing Fenced
- # parking spaces 4
- Parking desc
Interior
- # full baths 3
- # total bathrooms 3.0
- # of above grade bedrooms
- Appliances Washer/dryer, dishwasher, refrigerator, stove, oven
Location
- Community Shopping nearby
- Area Bc
- Water source Public
- Zoning description Rs1/b
Lot/ Land Details
- Lot dimensions 4330.0
Overview
- Lot size (acres) 0.1
- Basement information None
- Building size 2380.0
- Mls® # R3048870
- Property sub type Single family residence
- Status Active
- Virtual tour
- Tax year 2025
Rooms Information
metric
- Bedroom 3.683m X 4.039m
Level: Above - Bedroom 2.972m X 3.581m
Level: Above - Primary bedroom 4.191m X 4.674m
Level: Above - Bedroom 3.15m X 3.912m
Level: Above - Foyer 2.362m X 4.826m
Level: Main - Living room 3.835m X 5.182m
Level: Main - Bedroom 3.302m X 3.581m
Level: Main - Dining room 3.277m X 3.302m
Level: Main - Family room 6.248m X 3.581m
Level: Main - Kitchen 4.369m X 3.327m
Level: Main - Laundry 1.803m X 2.159m
Level: Main
SOA_HOUSEKEEPING_ATTRS
- Listing type identifier Idx

Lock your rate with RBC pre-approval
Mortgage rate is for illustrative purposes only. Please check RBC.com/mortgages for the current mortgage rates
$-5,733
/ Month25 Years fixed, 20% down payment, % interest
$
$
$
%
$
%

Schedule a viewing
No obligation or purchase necessary, cancel at any time
Nearby Homes
Real estate & homes for sale nearby

