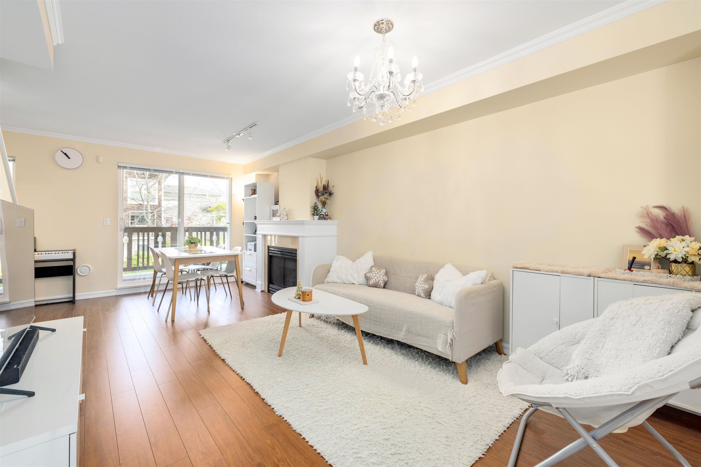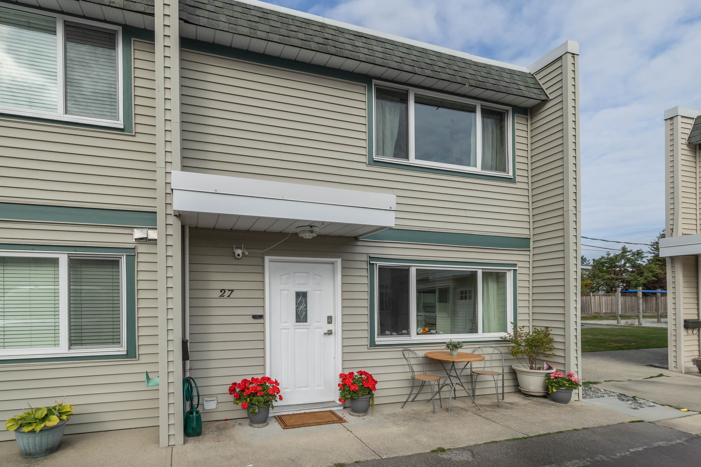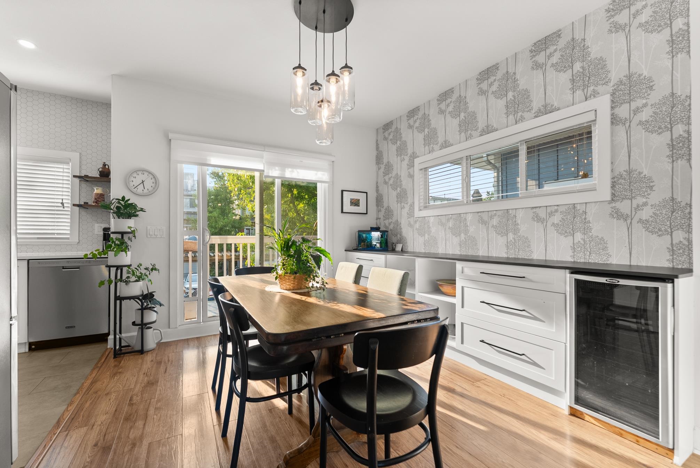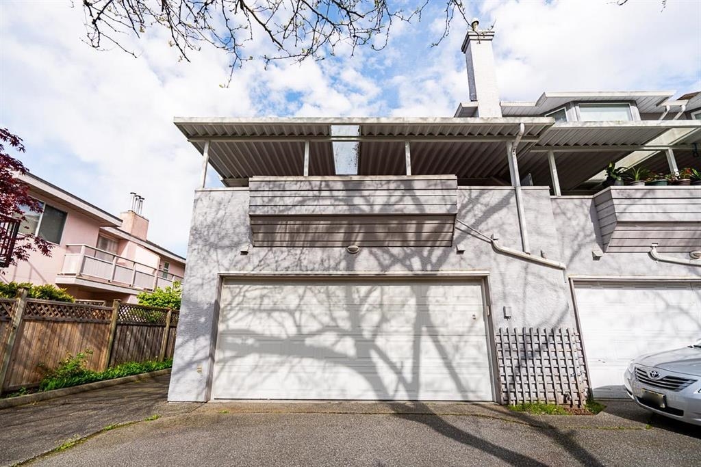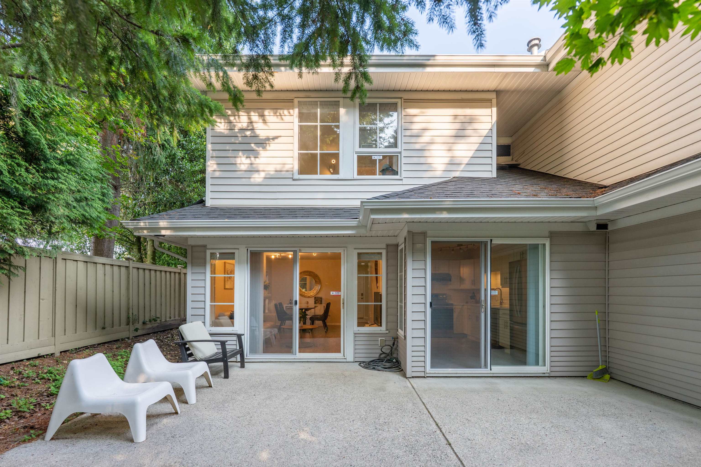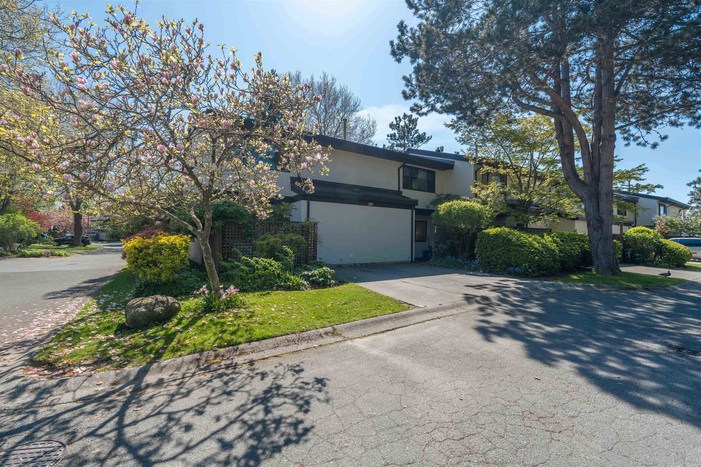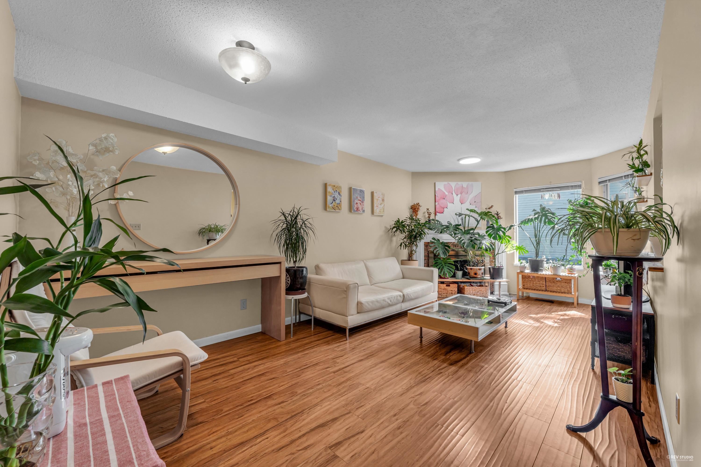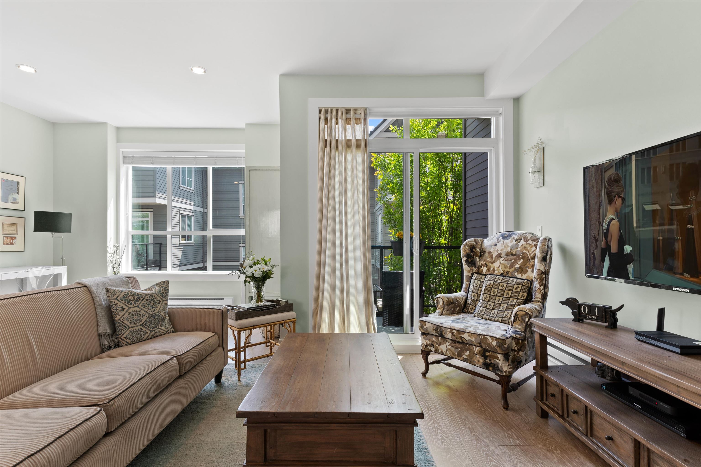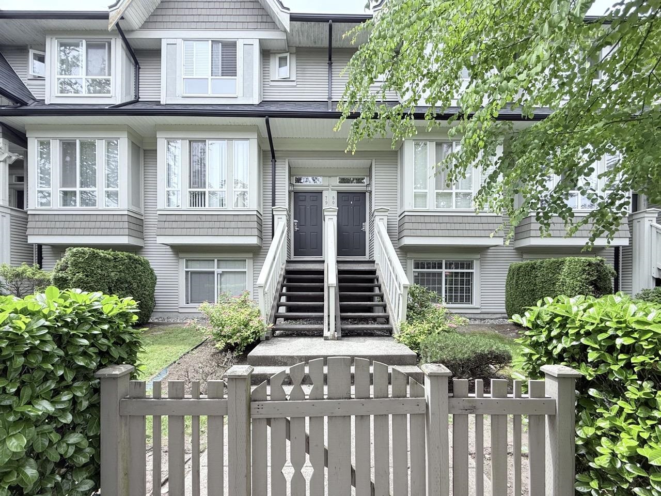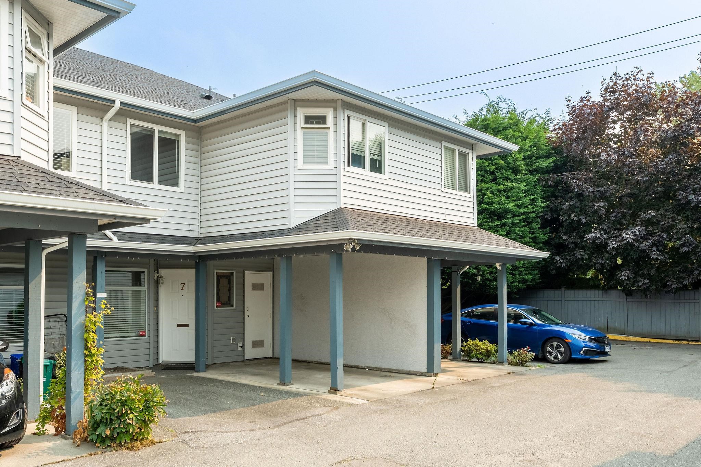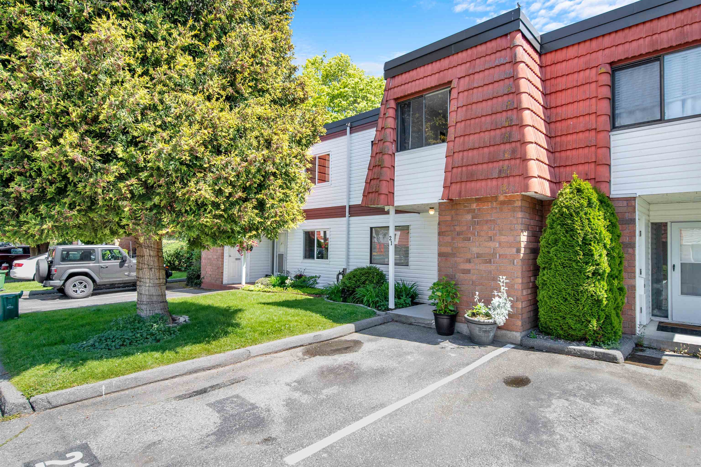Select your Favourite features
- Houseful
- BC
- Richmond
- Steveston South
- 12331 Phoenix Drive #unit 31
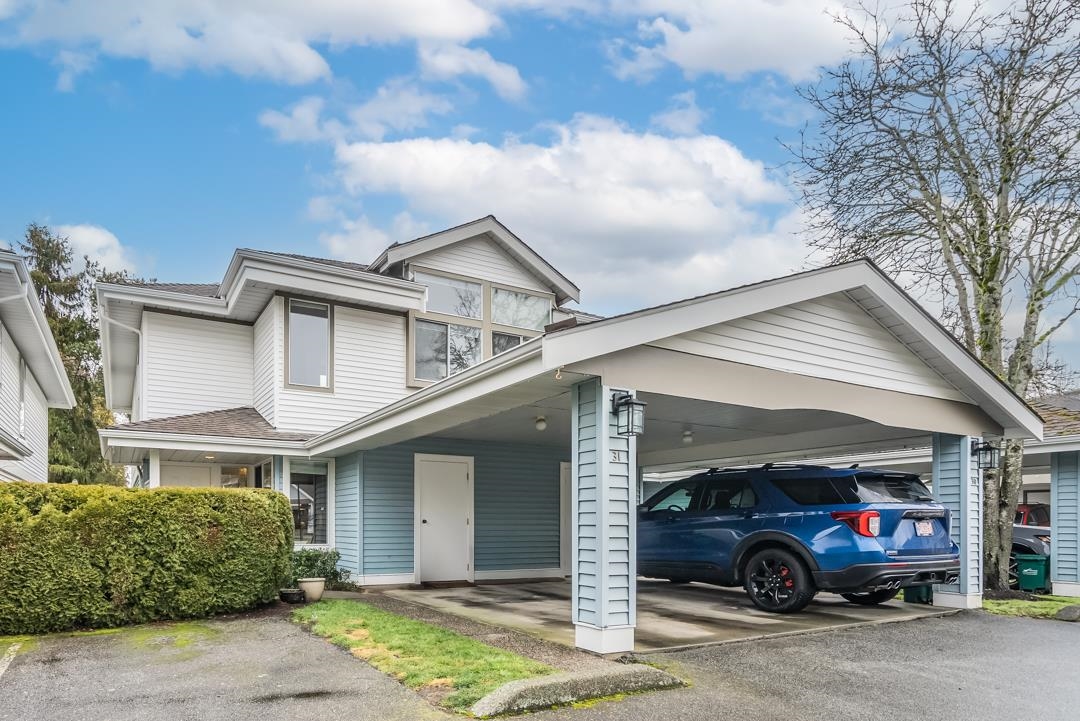
12331 Phoenix Drive #unit 31
For Sale
202 Days
$1,224,999 $25K
$1,199,999
3 beds
3 baths
1,567 Sqft
12331 Phoenix Drive #unit 31
For Sale
202 Days
$1,224,999 $25K
$1,199,999
3 beds
3 baths
1,567 Sqft
Highlights
Description
- Home value ($/Sqft)$766/Sqft
- Time on Houseful
- Property typeResidential
- Neighbourhood
- Median school Score
- Year built1987
- Mortgage payment
Explore this beautifully renovated 3-bedroom, 3-bathroom townhome with a den, ideally located near Tomekichi Homma Elementary and just a short stroll from Steveston Village. This bright and inviting 2-storey home offers an excellent floor plan that blends modern design with practicality, perfect for both daily living and entertaining. Recent updates include a new furnace, providing year-round comfort and energy efficiency. With generous room sizes, sleek finishes, and plenty of natural light, this home is move-in ready and waiting for you to make it your own. Don’t miss out on the opportunity to live in this highly desirable neighbourhood, with all that Steveston has to offer just steps away!
MLS®#R2968347 updated 1 week ago.
Houseful checked MLS® for data 1 week ago.
Home overview
Amenities / Utilities
- Heat source Baseboard, forced air
- Sewer/ septic Public sewer, sanitary sewer, storm sewer
Exterior
- Construction materials
- Foundation
- Roof
- # parking spaces 2
- Parking desc
Interior
- # full baths 2
- # half baths 1
- # total bathrooms 3.0
- # of above grade bedrooms
- Appliances Washer/dryer, dishwasher, refrigerator, stove
Location
- Area Bc
- Water source Public
- Zoning description Rtl1
Overview
- Basement information None
- Building size 1567.0
- Mls® # R2968347
- Property sub type Townhouse
- Status Active
- Virtual tour
- Tax year 2023
Rooms Information
metric
- Bedroom 3.505m X 2.769m
Level: Above - Primary bedroom 4.445m X 3.861m
Level: Above - Den 2.184m X 2.261m
Level: Above - Bedroom 3.835m X 2.972m
Level: Above - Eating area 1.676m X 4.039m
Level: Main - Storage 1.067m X 2.87m
Level: Main - Patio 4.572m X 5.867m
Level: Main - Dining room 2.667m X 4.064m
Level: Main - Kitchen 4.191m X 3.962m
Level: Main - Living room 4.267m X 5.867m
Level: Main
SOA_HOUSEKEEPING_ATTRS
- Listing type identifier Idx

Lock your rate with RBC pre-approval
Mortgage rate is for illustrative purposes only. Please check RBC.com/mortgages for the current mortgage rates
$-3,200
/ Month25 Years fixed, 20% down payment, % interest
$
$
$
%
$
%

Schedule a viewing
No obligation or purchase necessary, cancel at any time
Nearby Homes
Real estate & homes for sale nearby

