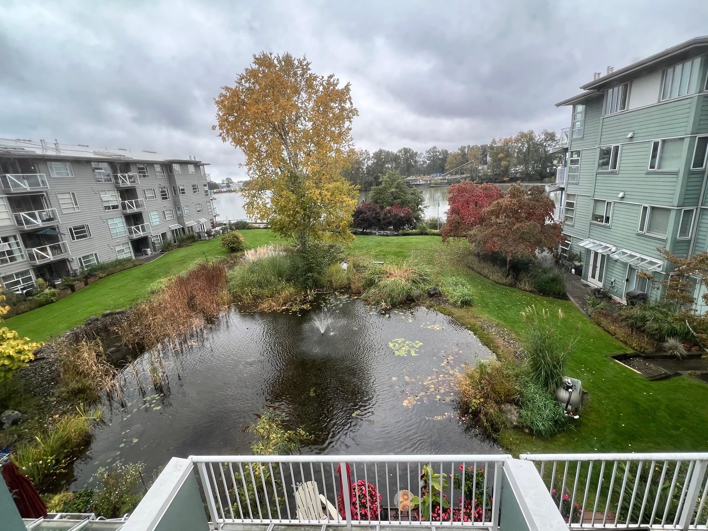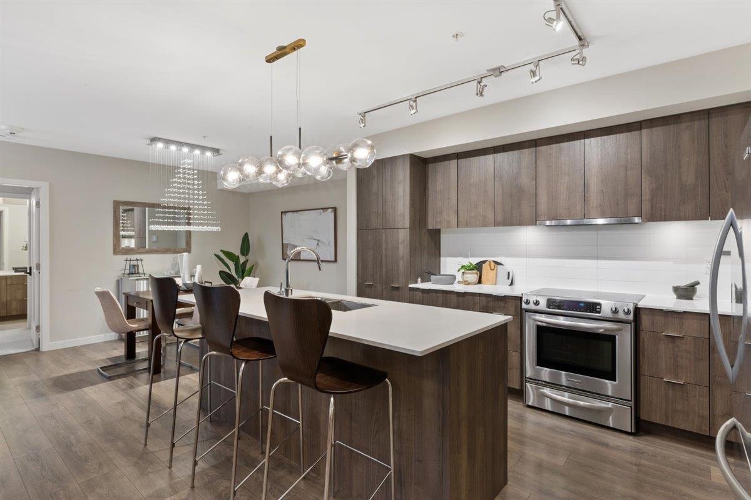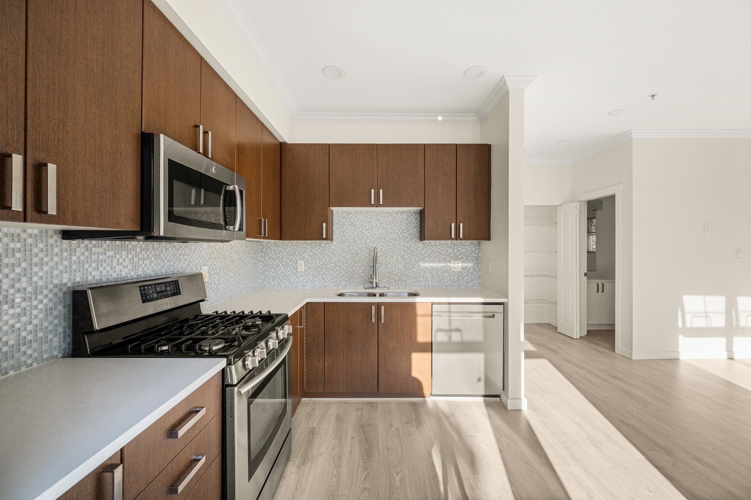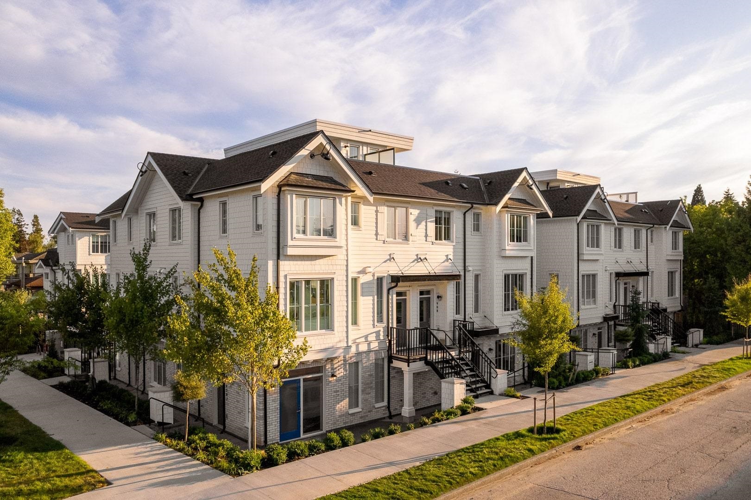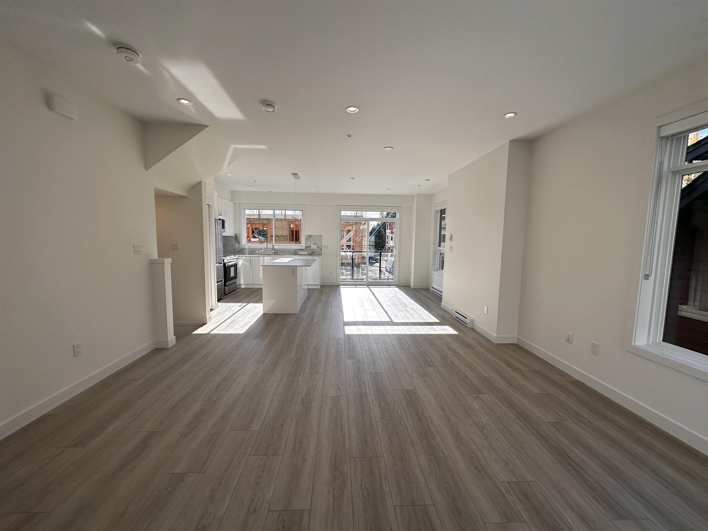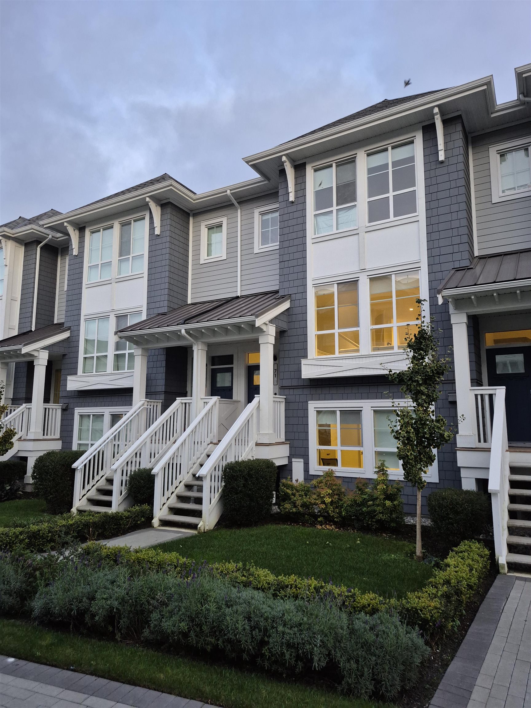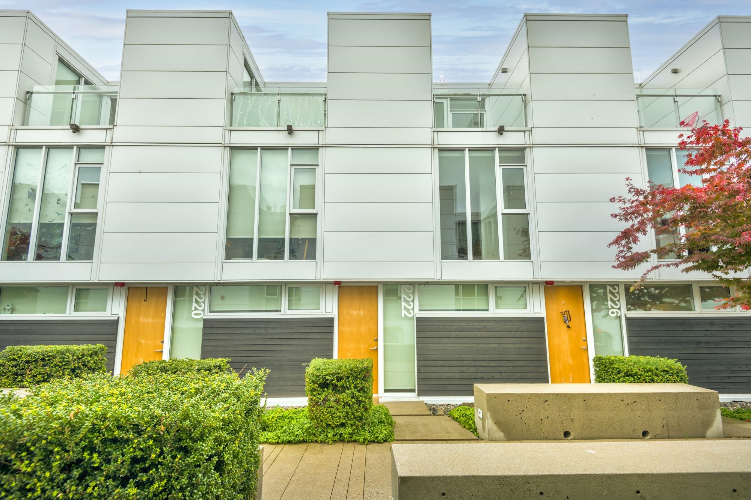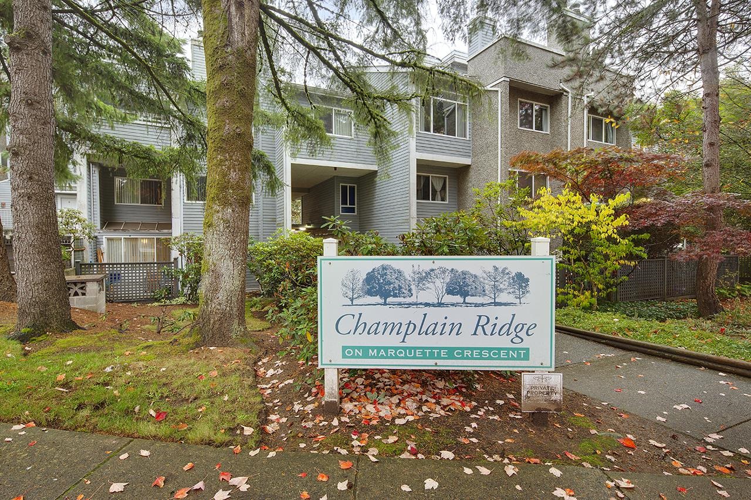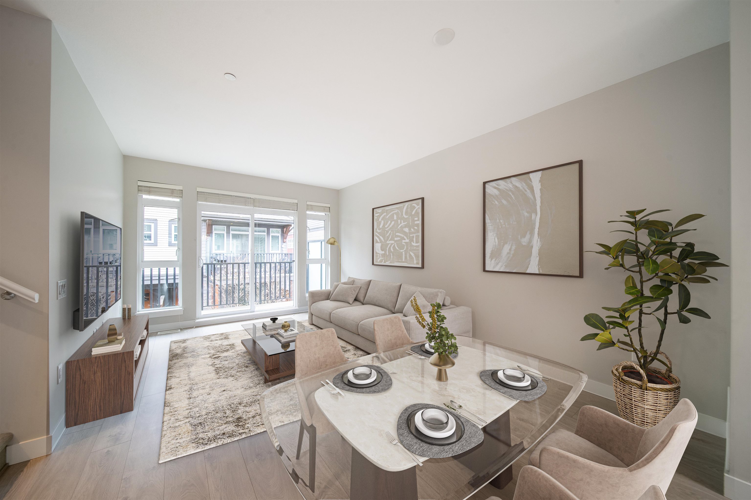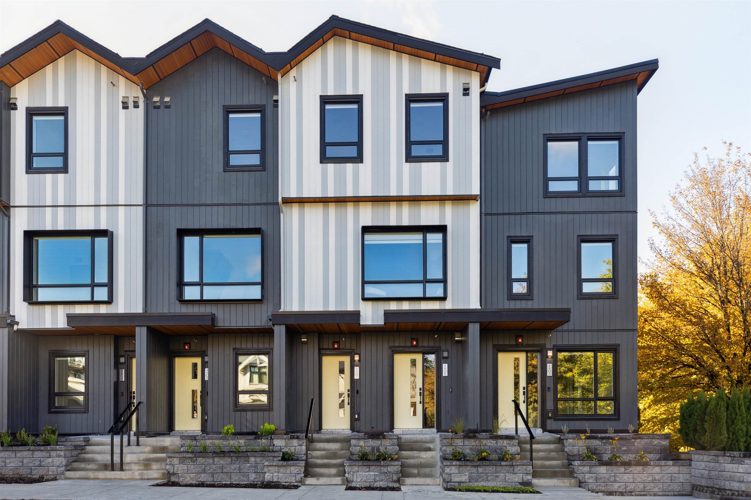Select your Favourite features
- Houseful
- BC
- Richmond
- East Cambie
- 12331 Mcneely Drive #unit 11
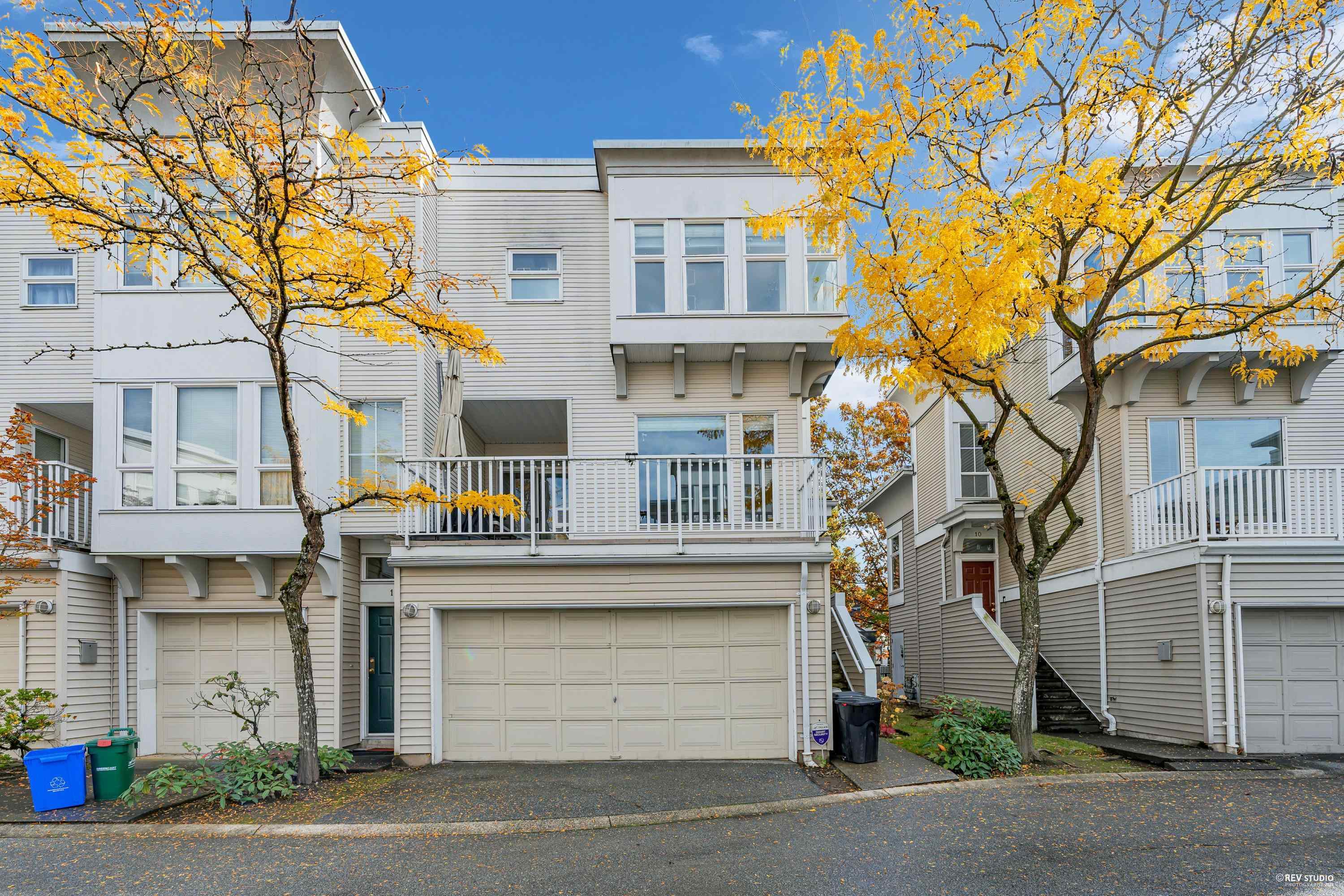
12331 Mcneely Drive #unit 11
For Sale
New 9 hours
$1,088,000
4 beds
3 baths
1,482 Sqft
12331 Mcneely Drive #unit 11
For Sale
New 9 hours
$1,088,000
4 beds
3 baths
1,482 Sqft
Highlights
Description
- Home value ($/Sqft)$734/Sqft
- Time on Houseful
- Property typeResidential
- Style3 storey
- Neighbourhood
- CommunityGated
- Median school Score
- Year built1994
- Mortgage payment
4-bedroom 3-bath CORNER UNIT at rainscreened Sausalito by Polygon! Thoughtfully renovated with a beautiful kitchen featuring newer appliances, wine cooler, full size appliances, extra pantry cabinets. 3 full updated bathrooms with built-in wall niches, 3 beds up and 1 bed down (with private ensuite). Spacious living room with gas fireplace for cozy family nights, and A/C installed in living room. Large deck off of dining room for BBQs plus a separate yard. Bonus: DOUBLE CAR GARAGE! Walk to Kathleen McNeely Elementary, Cambie community centre and parks. The ultimate family complex offering space, lifestyle, walkability and more. OPEN HOUSE Sat & Sun 2pm-4pm.
MLS®#R3062113 updated 58 minutes ago.
Houseful checked MLS® for data 58 minutes ago.
Home overview
Amenities / Utilities
- Heat source Baseboard, electric, forced air
- Sewer/ septic Public sewer
Exterior
- # total stories 3.0
- Construction materials
- Foundation
- Roof
- # parking spaces 2
- Parking desc
Interior
- # full baths 3
- # total bathrooms 3.0
- # of above grade bedrooms
- Appliances Washer/dryer, dishwasher, refrigerator, stove, wine cooler
Location
- Community Gated
- Area Bc
- Subdivision
- Water source Public
- Zoning description /
Overview
- Basement information None
- Building size 1482.0
- Mls® # R3062113
- Property sub type Townhouse
- Status Active
- Tax year 2025
Rooms Information
metric
- Bedroom 2.794m X 3.607m
- Bedroom 2.667m X 2.489m
Level: Above - Bedroom 2.667m X 2.896m
Level: Above - Walk-in closet 1.549m X 2.337m
Level: Above - Primary bedroom 4.47m X 3.023m
Level: Above - Dining room 3.353m X 2.108m
Level: Main - Foyer 1.956m X 1.168m
Level: Main - Kitchen 3.454m X 3.607m
Level: Main - Eating area 2.743m X 2.565m
Level: Main - Living room 3.886m X 3.429m
Level: Main
SOA_HOUSEKEEPING_ATTRS
- Listing type identifier Idx

Lock your rate with RBC pre-approval
Mortgage rate is for illustrative purposes only. Please check RBC.com/mortgages for the current mortgage rates
$-2,901
/ Month25 Years fixed, 20% down payment, % interest
$
$
$
%
$
%

Schedule a viewing
No obligation or purchase necessary, cancel at any time

