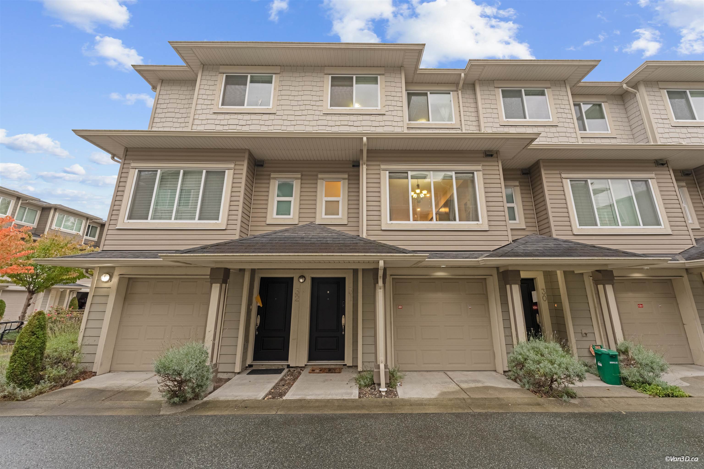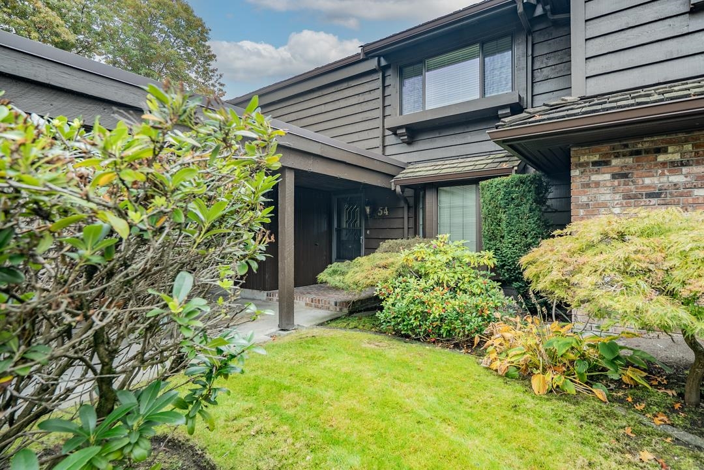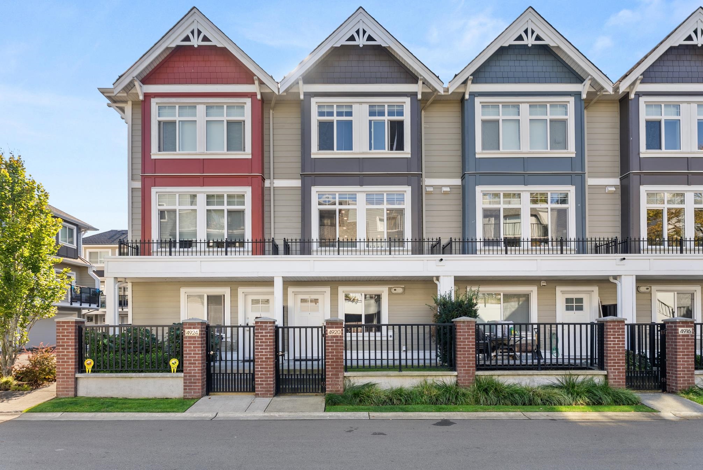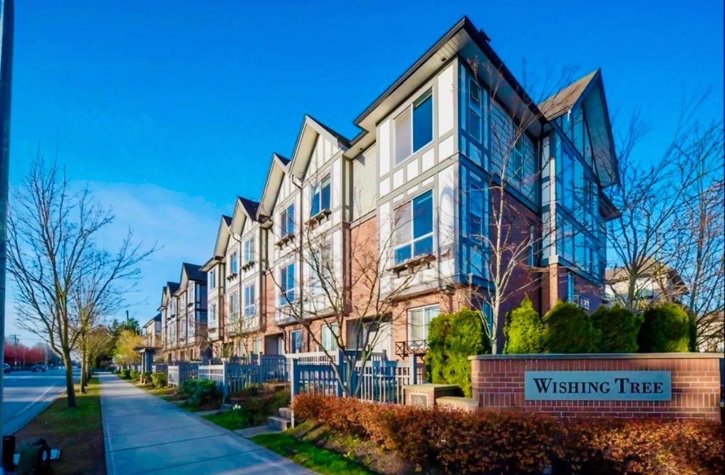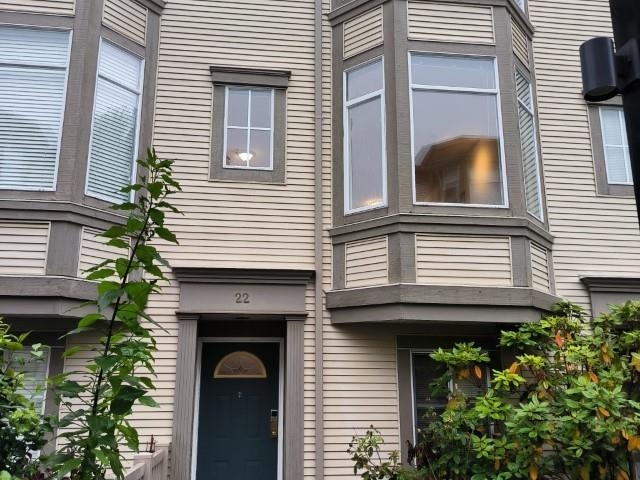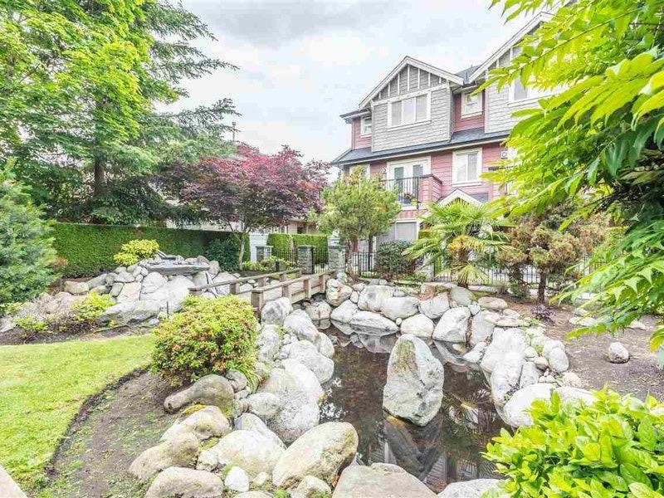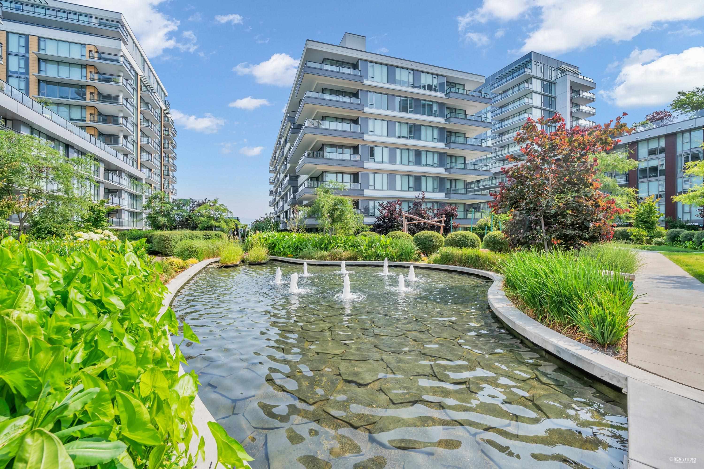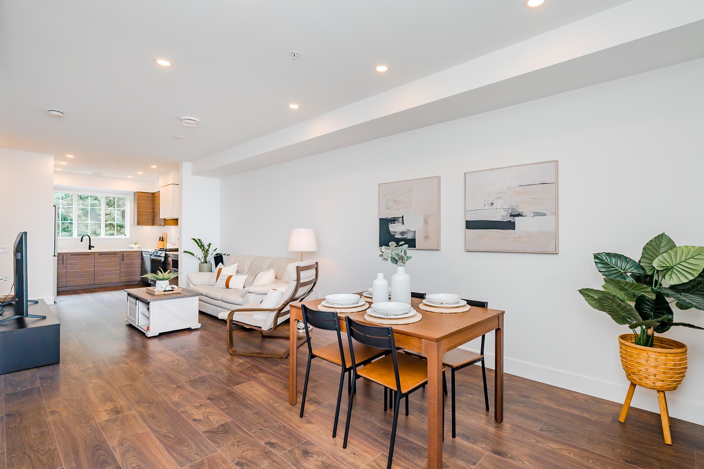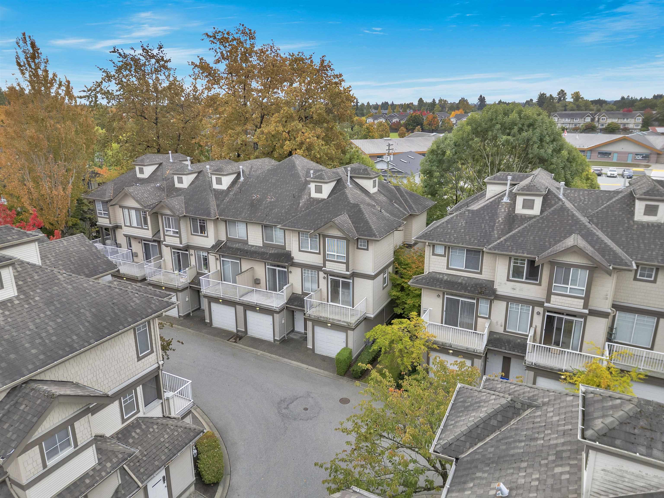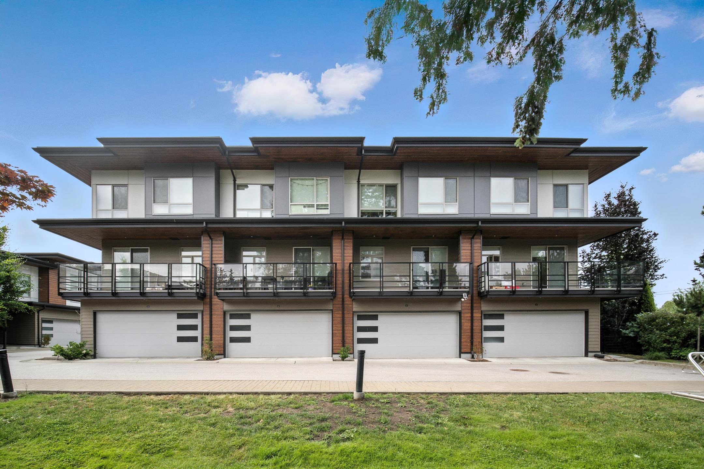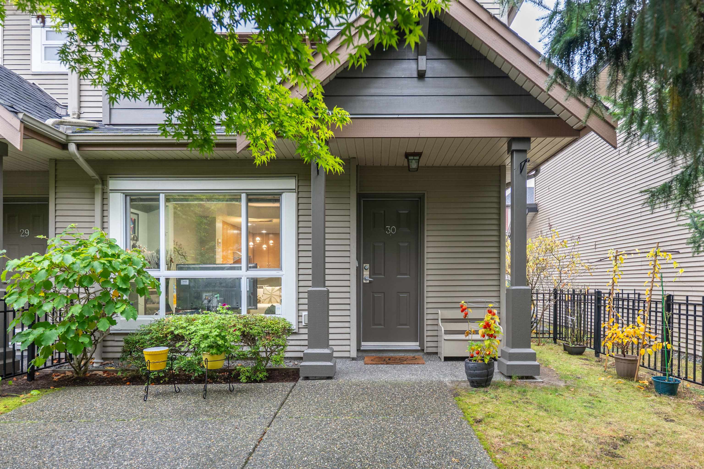- Houseful
- BC
- Richmond
- Steveston South
- 12333 English Avenue #unit 7
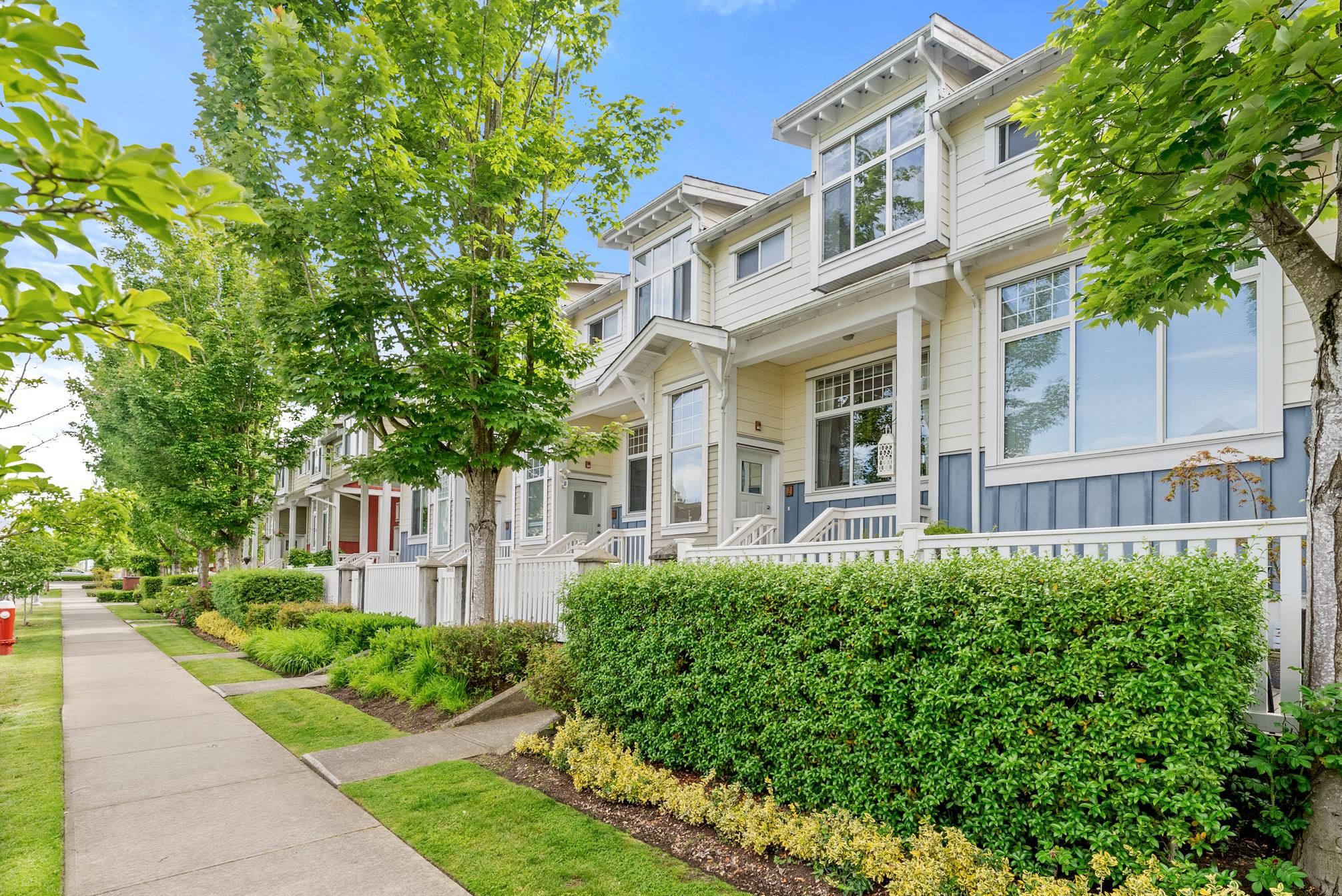
12333 English Avenue #unit 7
12333 English Avenue #unit 7
Highlights
Description
- Home value ($/Sqft)$740/Sqft
- Time on Houseful
- Property typeResidential
- Style3 storey
- Neighbourhood
- CommunityShopping Nearby
- Median school Score
- Year built2004
- Mortgage payment
You will fall in love with this elegant and charming townhouse with adorable white picket fence on a quiet cul-de-sac just blocks from picturesque Steveston village. Fresh, stylish & quality-built. Spacious open-concept living/dining rm plus kitchen/eating nook/powder rm on main flr featuring 9-ft ceilings, wood flooring, and lots of natural light. Chef-inspired kitchen w/stainless appls & granite counters Two bedrooms and bathrooms upstairs, including a very large primary bdrm with vaulted ceiling, walk-in closet & ensuite. Bonus den downstairs, which opens directly to private garage. Huge storage area. Enjoy scenic waterfront trails, the Wharf, quaint shops, restaurants, and new Steveston Library - all an easy stroll away. Outside you’ll find a large front patio and generous rear deck.
Home overview
- Heat source Baseboard, electric, forced air
- Sewer/ septic Public sewer, sanitary sewer
- # total stories 3.0
- Construction materials
- Foundation
- Roof
- # parking spaces 1
- Parking desc
- # full baths 2
- # half baths 1
- # total bathrooms 3.0
- # of above grade bedrooms
- Appliances Washer/dryer, dishwasher, refrigerator, stove
- Community Shopping nearby
- Area Bc
- Water source Public
- Zoning description Zt41
- Directions 45dccaf22f8fd4028bfc068fad7f97f1
- Basement information Finished
- Building size 1506.0
- Mls® # R3014369
- Property sub type Townhouse
- Status Active
- Virtual tour
- Tax year 2024
- Den 3.404m X 3.937m
- Primary bedroom 2.896m X 4.674m
Level: Above - Bedroom 3.048m X 3.785m
Level: Above - Walk-in closet 1.524m X 2.337m
Level: Above - Eating area 2.057m X 3.556m
Level: Main - Dining room 3.404m X 3.505m
Level: Main - Foyer 1.549m X 2.997m
Level: Main - Kitchen 2.438m X 3.353m
Level: Main - Living room 2.87m X 4.115m
Level: Main
- Listing type identifier Idx

$-2,973
/ Month

