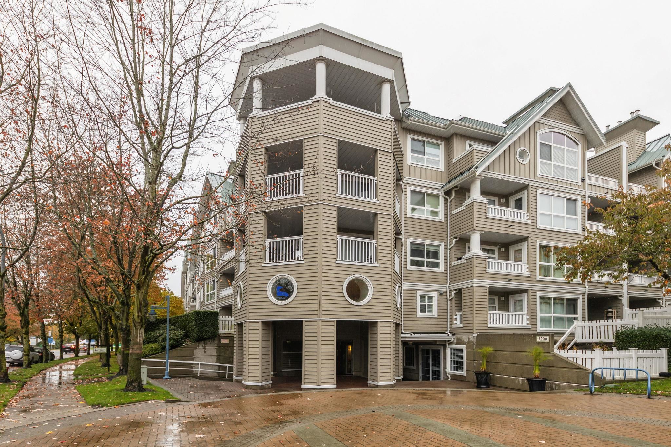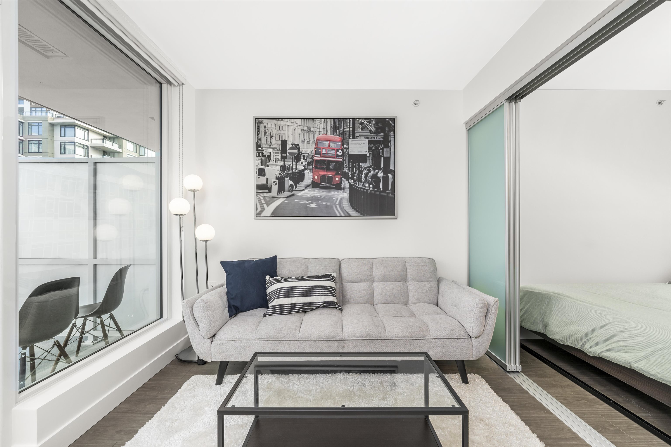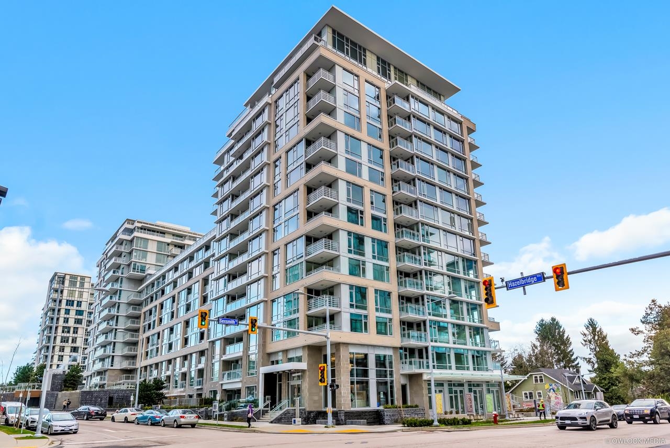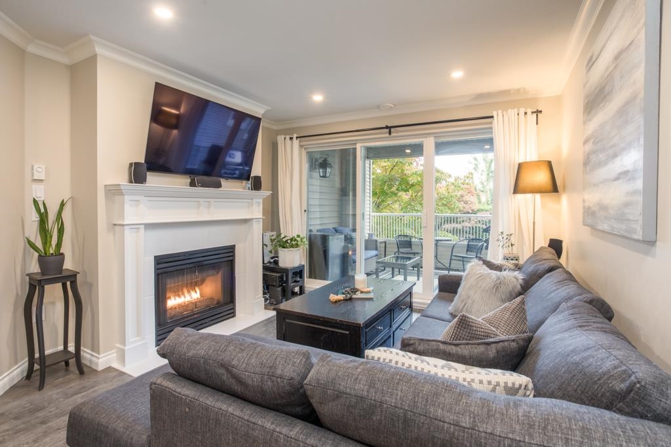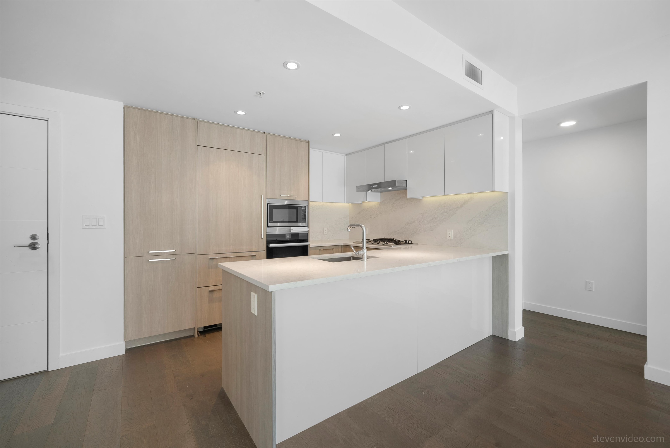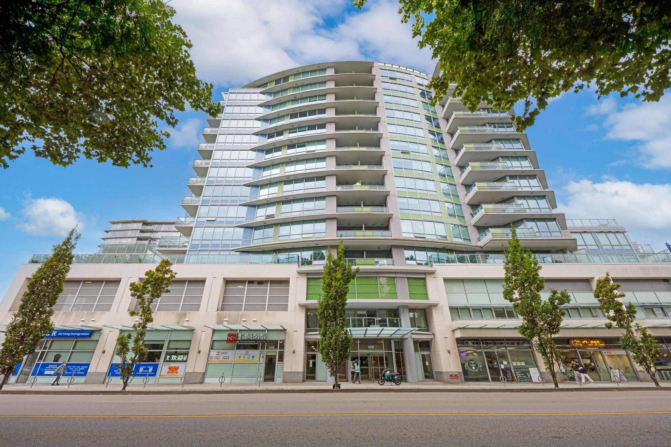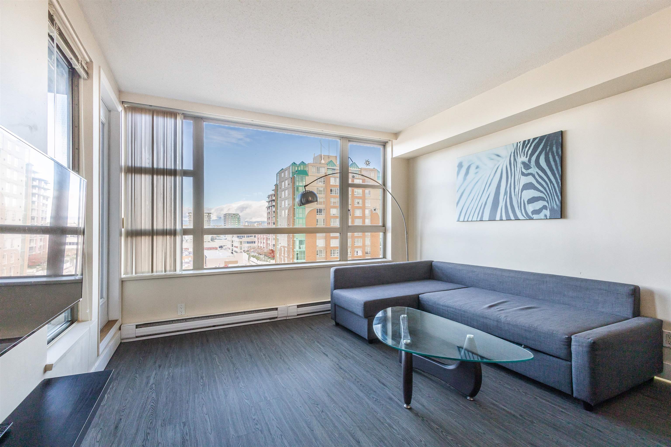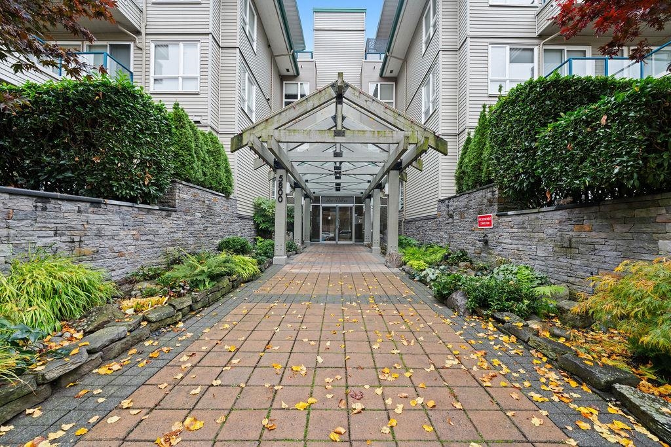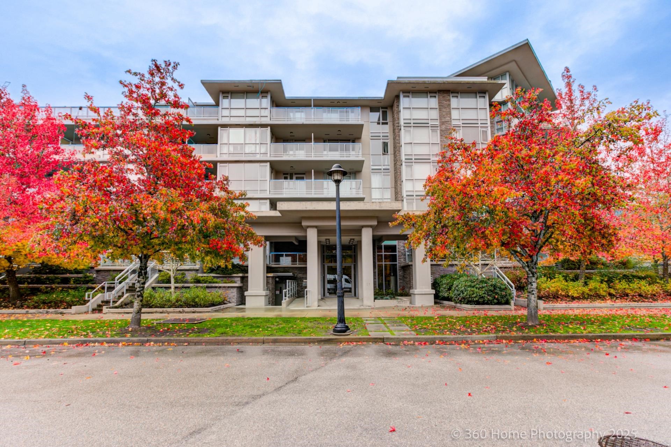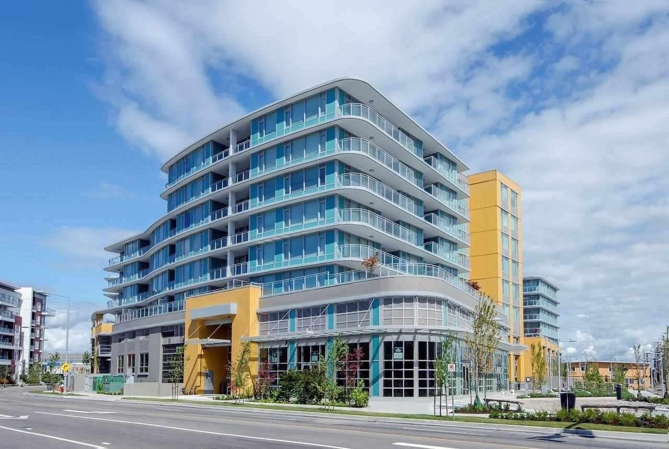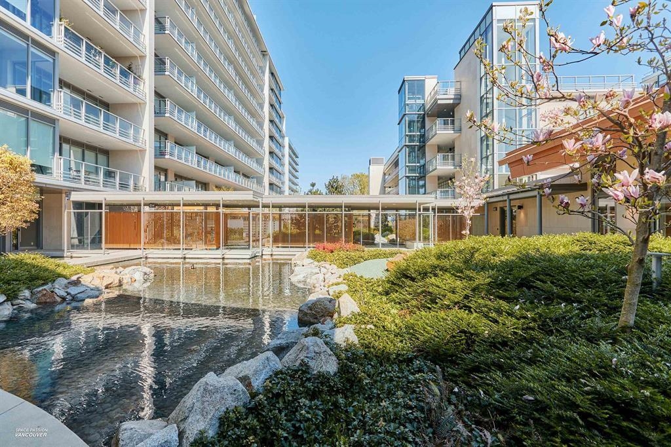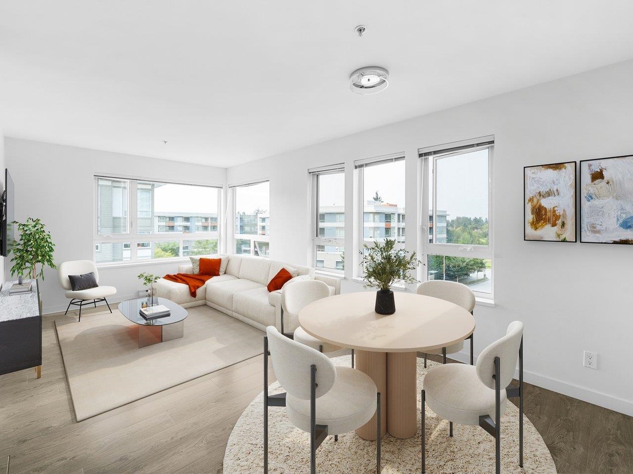
Highlights
Description
- Home value ($/Sqft)$724/Sqft
- Time on Houseful
- Property typeResidential
- CommunityShopping Nearby
- Median school Score
- Year built2014
- Mortgage payment
Welcome to Magnolia at The Gardens by Townline. This quiet & spacious 2 Bed 2 Bath Corner unit offers a functional open concept layout featuring a chef's kitchen w/SS appliances, gas range & granite countertop, 2 separate bedrooms w/spa-inspired ensuites featuring double vanity & a walk-in closets w/ organizers, extra large windows w/ample natural light in the living & dining area. Covered balcony is perfect for morning coffee & summer BBQ. Impressive amenities in the 6,000 sf GARDEN CLUB w/fitness ctr, multi sport venue w/ table tennis, badminton & much more! Enjoy nature in the tranquil 12-acre park. Conveniently located steps to Ironwood Plaza/Library & easy access to Steveston Village, Silver City Theatres, public & private schools, major routes & YVR. 2 side by side Parkings included.
Home overview
- Heat source Baseboard, electric
- Sewer/ septic Public sewer, sanitary sewer, storm sewer
- # total stories 4.0
- Construction materials
- Foundation
- Roof
- # parking spaces 2
- Parking desc
- # full baths 2
- # total bathrooms 2.0
- # of above grade bedrooms
- Appliances Washer/dryer, dishwasher, refrigerator, stove
- Community Shopping nearby
- Area Bc
- Subdivision
- Water source Public
- Zoning description Zmu18
- Basement information None
- Building size 896.0
- Mls® # R3050091
- Property sub type Apartment
- Status Active
- Virtual tour
- Tax year 2025
- Living room 2.946m X 3.327m
Level: Main - Foyer 1.905m X 1.6m
Level: Main - Primary bedroom 3.023m X 3.531m
Level: Main - Kitchen 2.616m X 2.464m
Level: Main - Dining room 3.15m X 3.327m
Level: Main - Walk-in closet 1.524m X 1.524m
Level: Main - Bedroom 2.946m X 3.251m
Level: Main
- Listing type identifier Idx

$-1,731
/ Month

