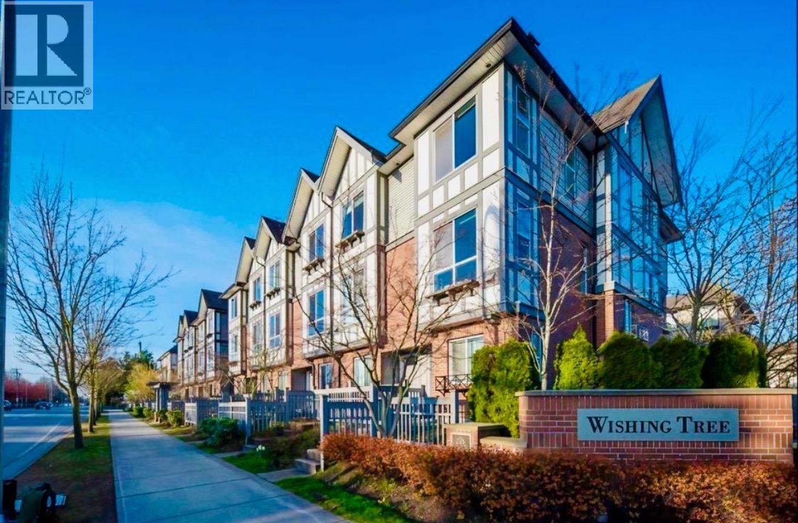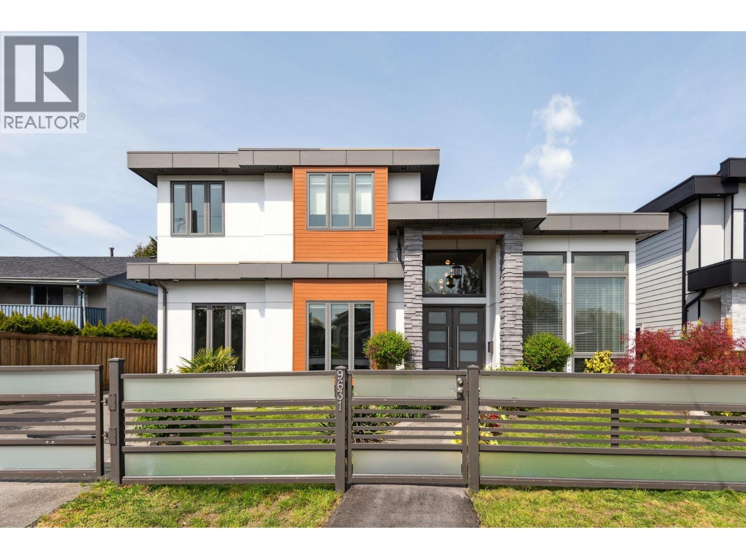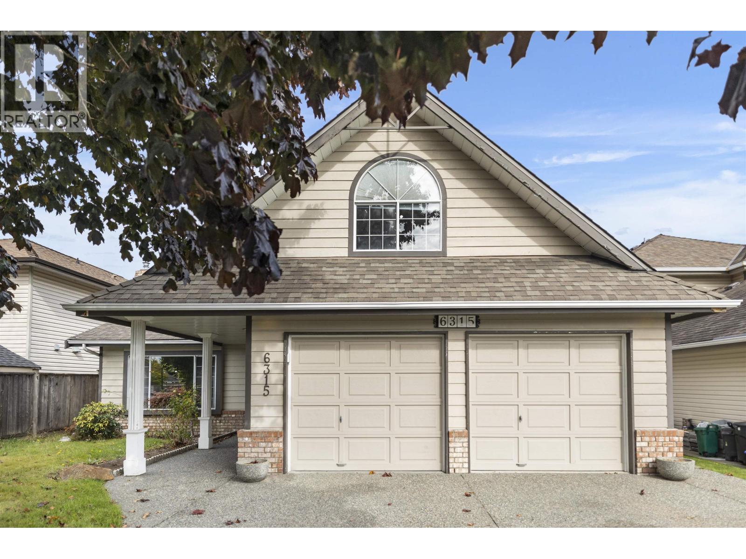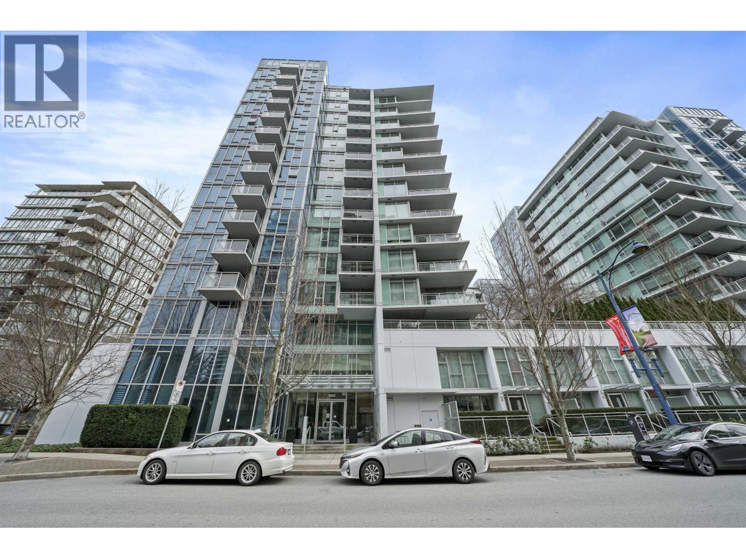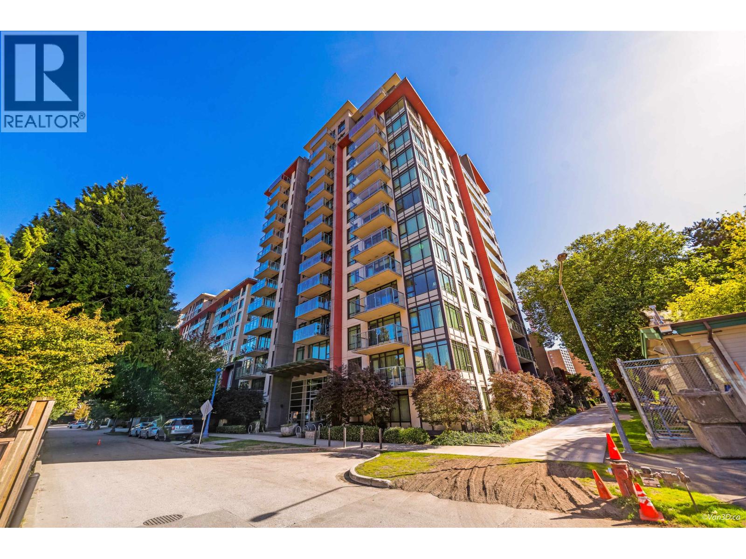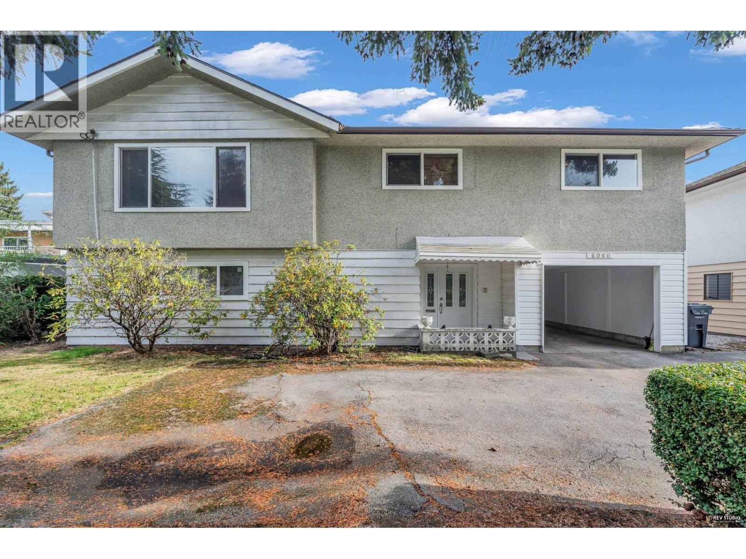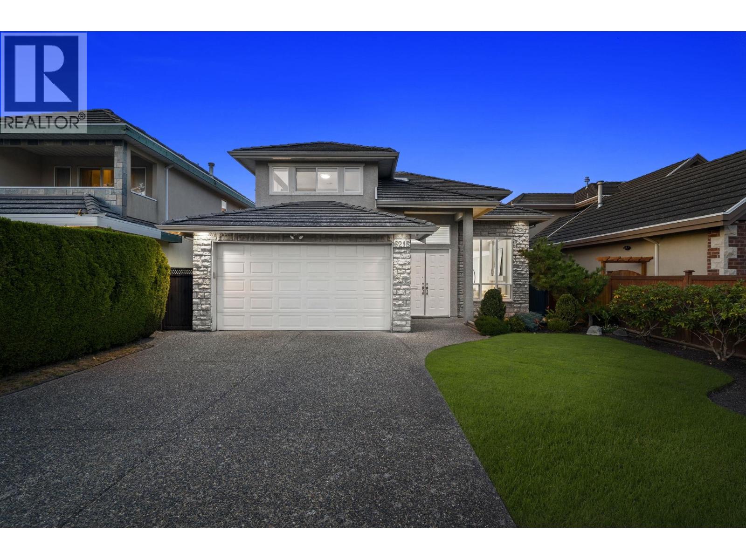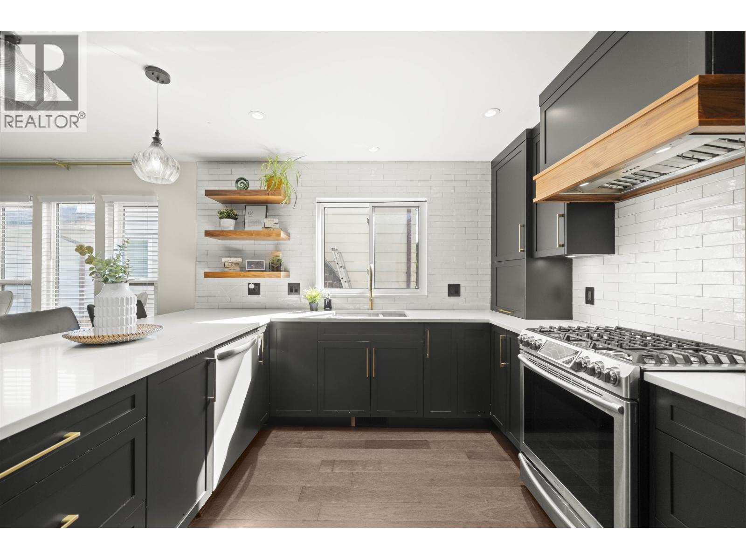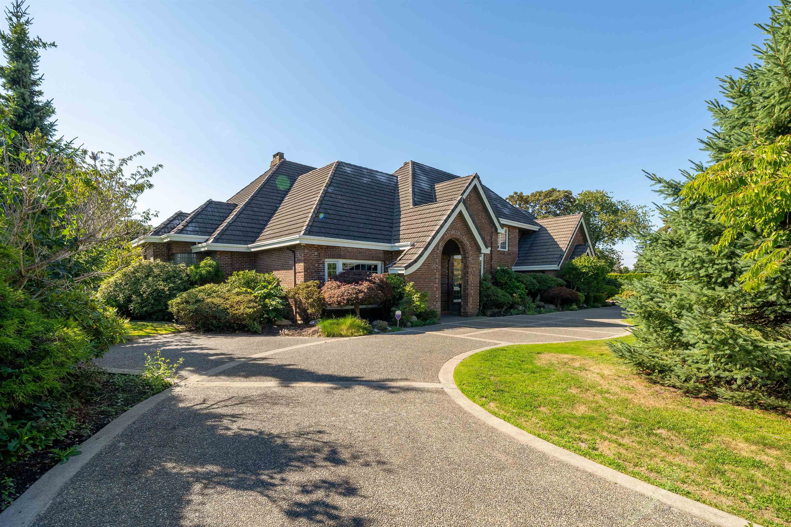
Highlights
Description
- Home value ($/Sqft)$884/Sqft
- Time on Houseful
- Property typeResidential
- Neighbourhood
- CommunityGated, Shopping Nearby
- Median school Score
- Year built1991
- Mortgage payment
Extraordinary 5 acres gated estate in exclusive Gilmore! Custom English-style Villa w/ a beautifully landscaped private back yard, three car attached garage and plenty of open driveway for additional parking. Features of the Manor includes grand foyer w/ cathedral ceilings, ample living space boasting 5 large bedrooms and 5 baths, media/games room, Wolfe wok and chefs kitchen w/ gas stove, granite countertops, large kitchen island and eating area, and adjoining family room overlooking the back garden. Private master bedroom w/ full spa bathroom and separate shower and large WIC. Main floor also include solarium w/ hot tub and an office w/ custom millwork. Separate air conditioned guest house features 3 additional bedrooms and theatre room. Book your appointment today for an exclusive tour!
Home overview
- Heat source Electric, natural gas, radiant
- Sewer/ septic Septic tank
- Construction materials
- Foundation
- Roof
- # parking spaces 9
- Parking desc
- # full baths 5
- # half baths 2
- # total bathrooms 7.0
- # of above grade bedrooms
- Appliances Washer/dryer, dishwasher, refrigerator, stove
- Community Gated, shopping nearby
- Area Bc
- Water source Public
- Zoning description Ag1
- Directions 2afa020b351344d20fa25225ea3550b2
- Lot dimensions 217800.0
- Lot size (acres) 5.0
- Basement information None
- Building size 7897.0
- Mls® # R3021937
- Property sub type Single family residence
- Status Active
- Tax year 2024
- Kitchen 3.404m X 2.235m
- Recreation room 8.306m X 9.449m
- Bedroom 3.607m X 3.353m
- Loft 5.131m X 3.683m
- Bedroom 4.978m X 4.75m
- Bedroom 3.632m X 3.277m
- Laundry 2.591m X 1.651m
- Media room 9.449m X 8.865m
- Bedroom 5.055m X 4.674m
Level: Above - Bedroom 2.642m X 3.302m
Level: Above - Other 4.191m X 2.794m
Level: Above - Bedroom 4.216m X 5.512m
Level: Above - Bedroom 4.775m X 4.572m
Level: Above - Bedroom 5.08m X 3.632m
Level: Above - Primary bedroom 5.842m X 8.966m
Level: Main - Solarium 9.169m X 4.648m
Level: Main - Kitchen 3.378m X 6.274m
Level: Main - Family room 5.385m X 5.867m
Level: Main - Dining room 5.385m X 4.445m
Level: Main - Kitchen 3.734m X 5.232m
Level: Main - Living room 4.521m X 5.613m
Level: Main - Office 4.166m X 3.683m
Level: Main - Foyer 3.2m X 3.658m
Level: Main - Dining room 4.013m X 5.258m
Level: Main - Laundry 2.87m X 3.759m
Level: Main
- Listing type identifier Idx

$-18,613
/ Month

