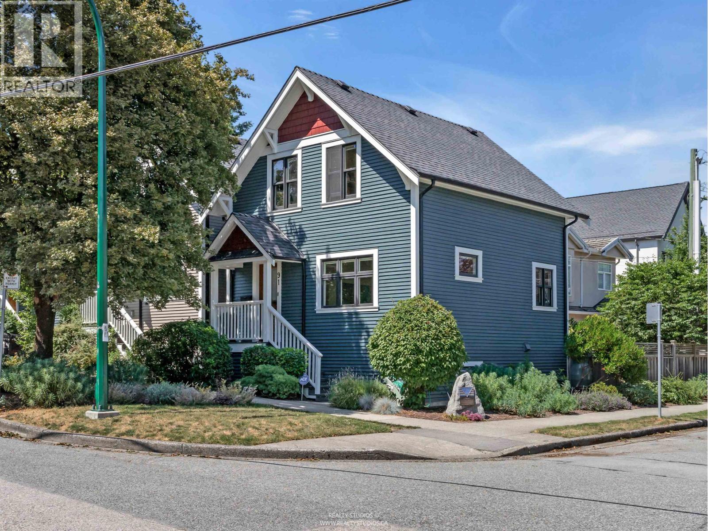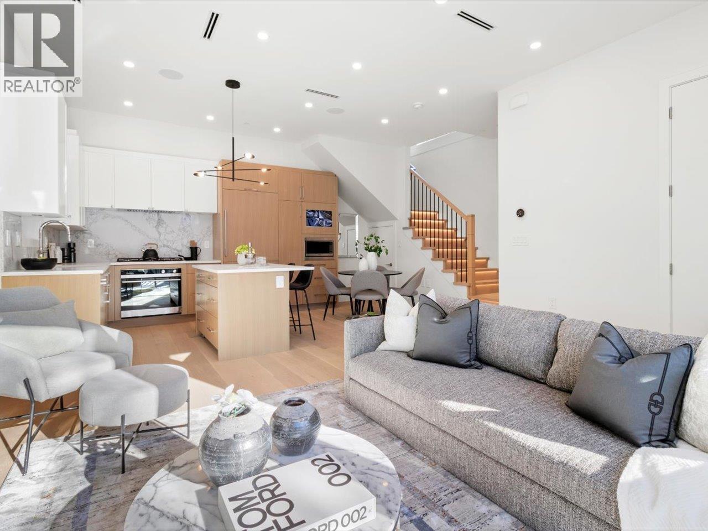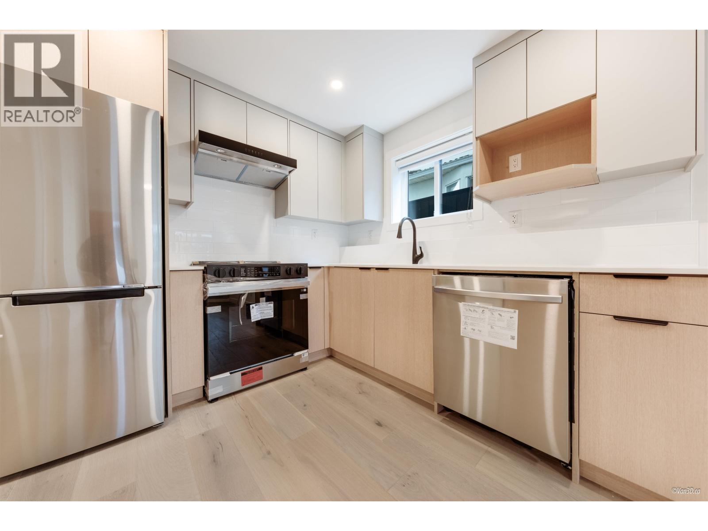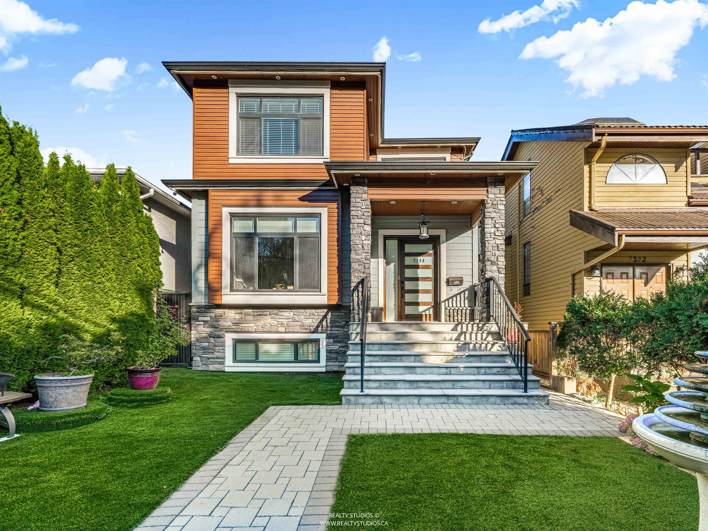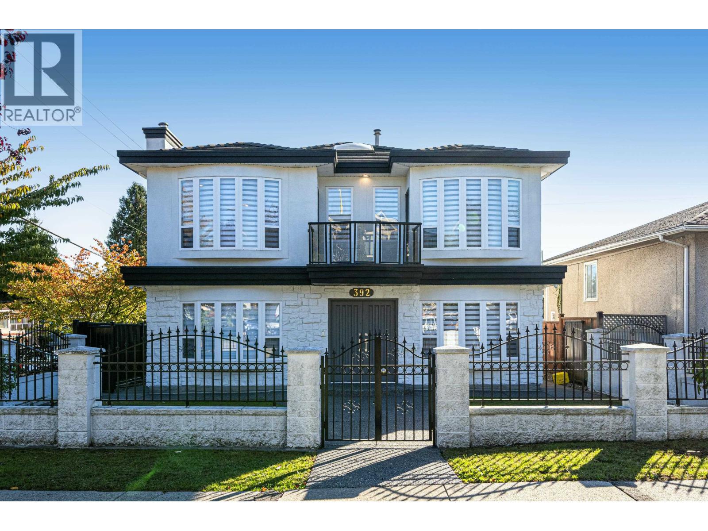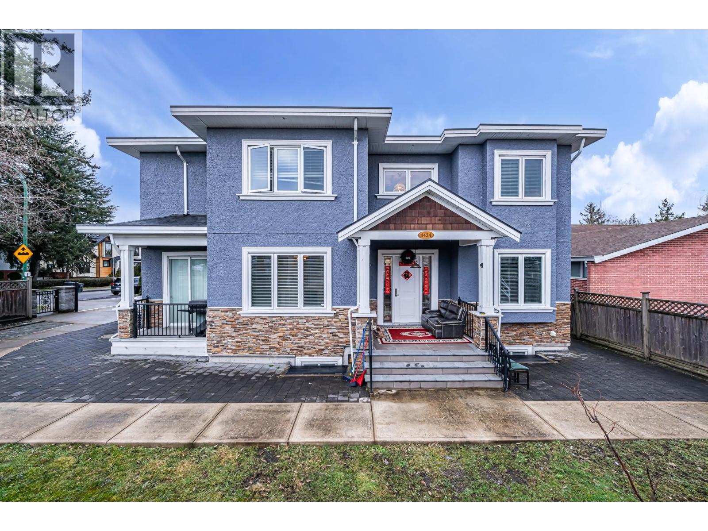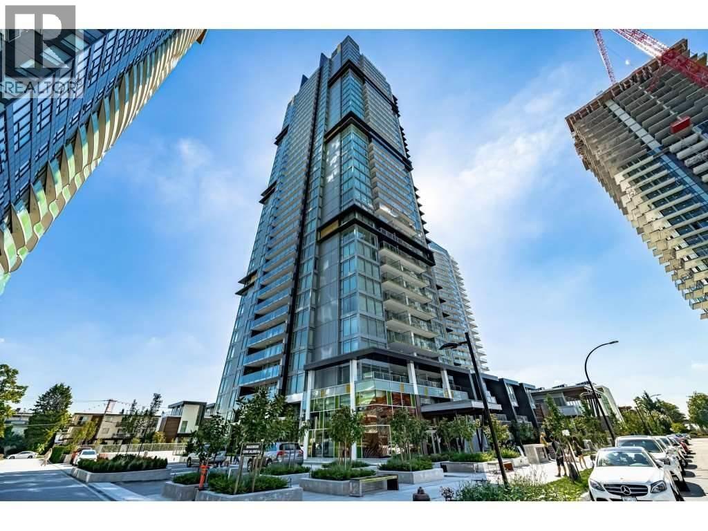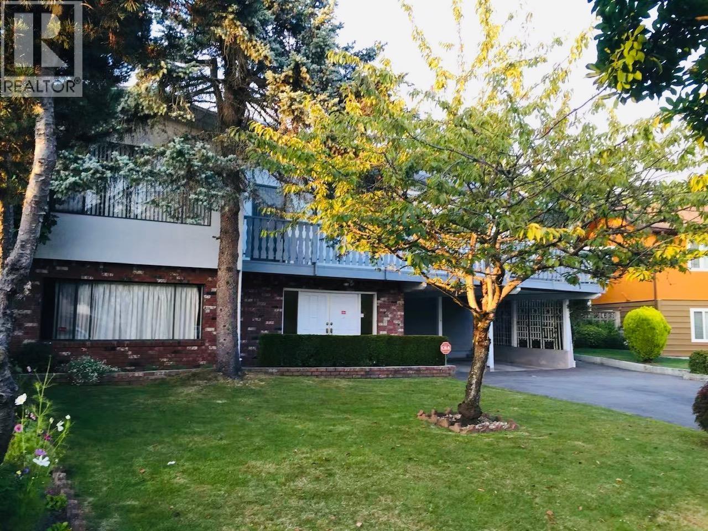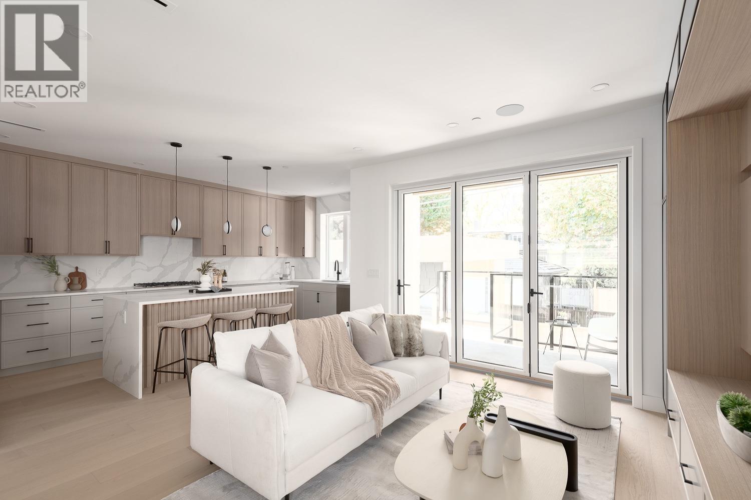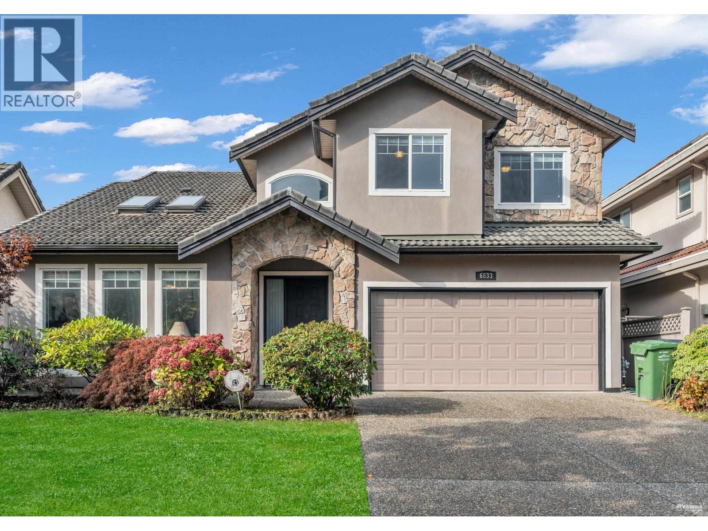- Houseful
- BC
- Richmond
- Sea Island
- 1240 Lancaster Crescent
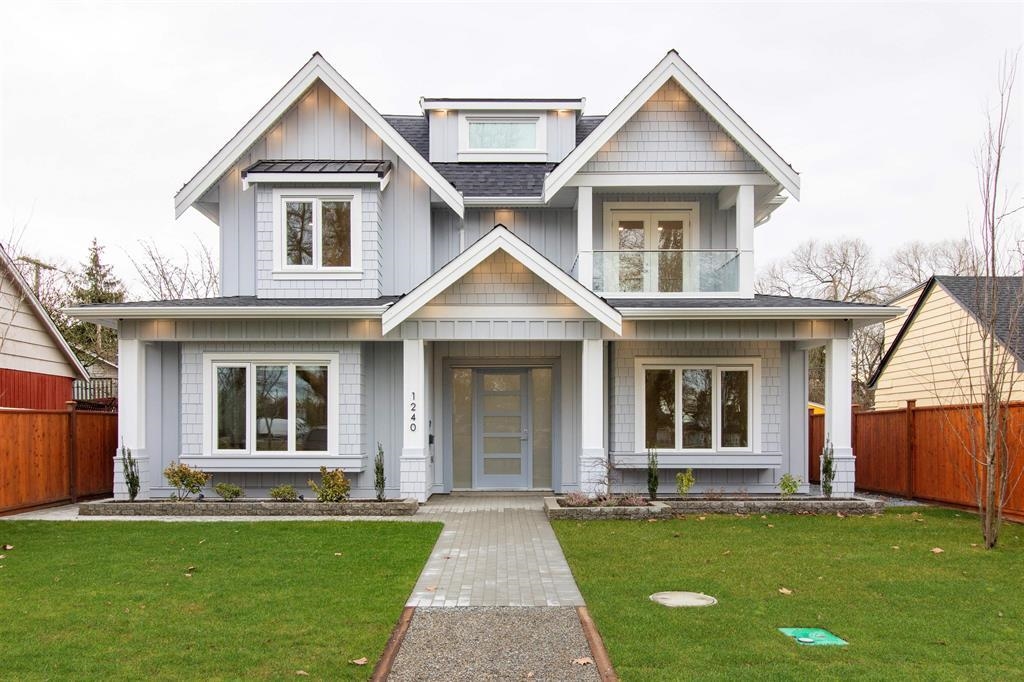
1240 Lancaster Crescent
1240 Lancaster Crescent
Highlights
Description
- Home value ($/Sqft)$741/Sqft
- Time on Houseful
- Property typeResidential
- Neighbourhood
- Median school Score
- Year built2024
- Mortgage payment
Brand New Luxury Custom Build home located at the fantastic location in Sea Island. This beautiful home features upstairs you'll find your primary bedroom with large bathroom and a large walk in closet plus 3 bedrooms with their own ensuite as well. Main floor has a large kitchen with open concept design & a good sized wok kitchen. Beautiful fireplaces in living room & family room. On the side of the main floor is equipped with fully separate and legal bonus in-law suite or to act as a mortgage helper. Friendly and convenient neighborhood with basketball, tennis & children play areas nearby. Quick access to Vancouver, downtown Richmond, shopping centers, Canada Line, Superstore and schools are mins away. This beautiful custom built home is now ready to move in.Showing by appointment only.
Home overview
- Heat source Hot water, natural gas, radiant
- Sewer/ septic Public sewer, sanitary sewer, storm sewer
- Construction materials
- Foundation
- Roof
- # parking spaces 5
- Parking desc
- # full baths 5
- # half baths 1
- # total bathrooms 6.0
- # of above grade bedrooms
- Appliances Washer/dryer, dishwasher, refrigerator, stove, oven, range top
- Area Bc
- Water source Public
- Zoning description Rs-1/e
- Lot dimensions 6496.0
- Lot size (acres) 0.15
- Basement information None
- Building size 3222.0
- Mls® # R3058343
- Property sub type Single family residence
- Status Active
- Tax year 2025
- Bedroom 3.658m X 3.81m
Level: Above - Primary bedroom 4.42m X 4.166m
Level: Above - Bedroom 3.759m X 4.191m
Level: Above - Bedroom 3.505m X 3.81m
Level: Above - Mud room 1.88m X 2.007m
Level: Main - Eating area 3.048m X 2.438m
Level: Main - Dining room 3.353m X 4.267m
Level: Main - Bedroom 3.505m X 2.743m
Level: Main - Wok kitchen 2.896m X 2.743m
Level: Main - Family room 4.648m X 4.115m
Level: Main - Living room 4.877m X 2.743m
Level: Main - Kitchen 4.877m X 1.6m
Level: Main - Living room 3.759m X 4.267m
Level: Main - Kitchen 6.553m X 3.251m
Level: Main
- Listing type identifier Idx

$-6,370
/ Month

