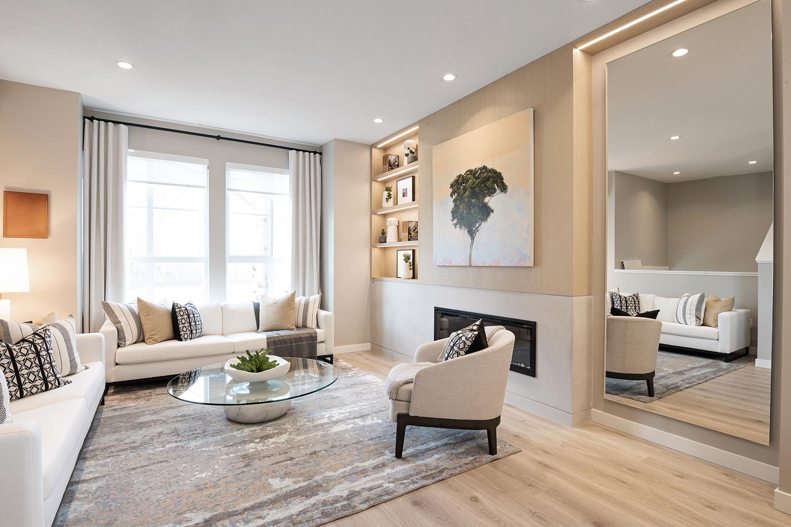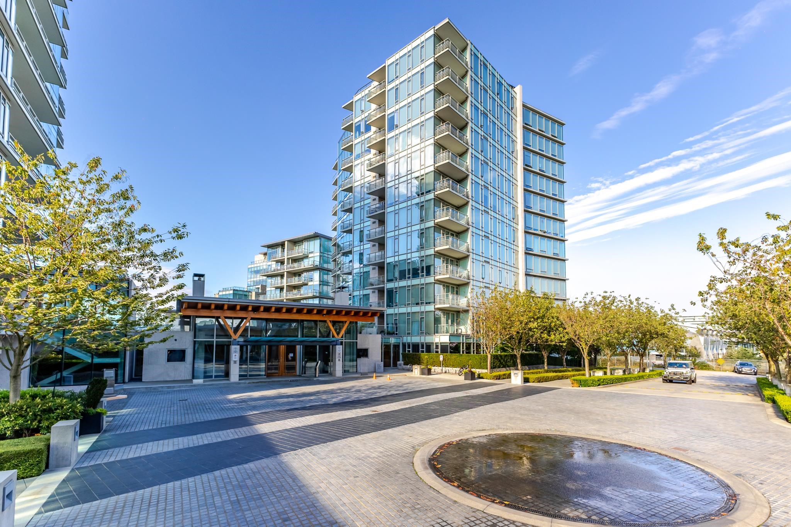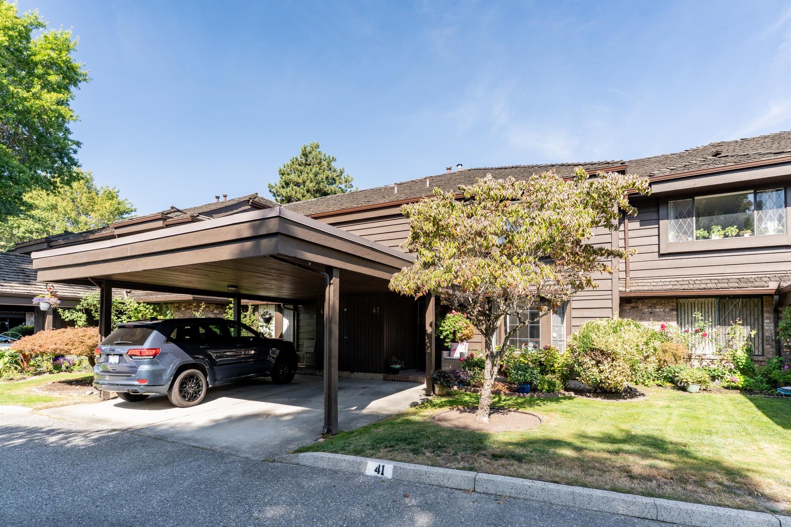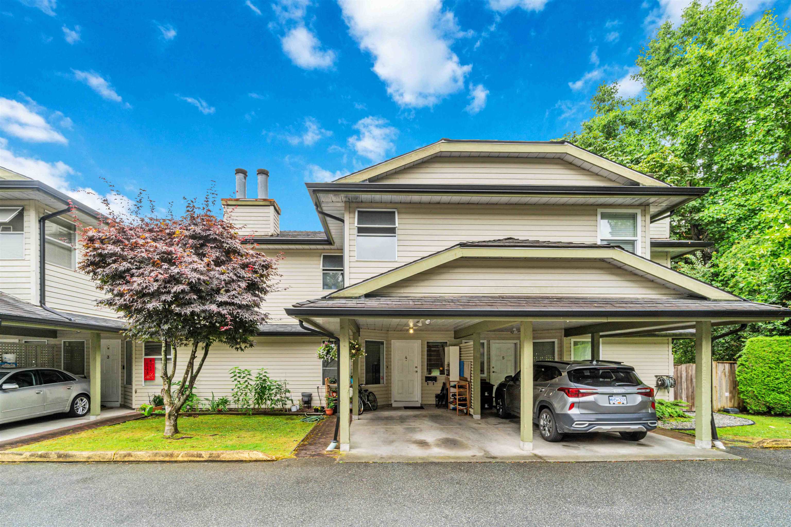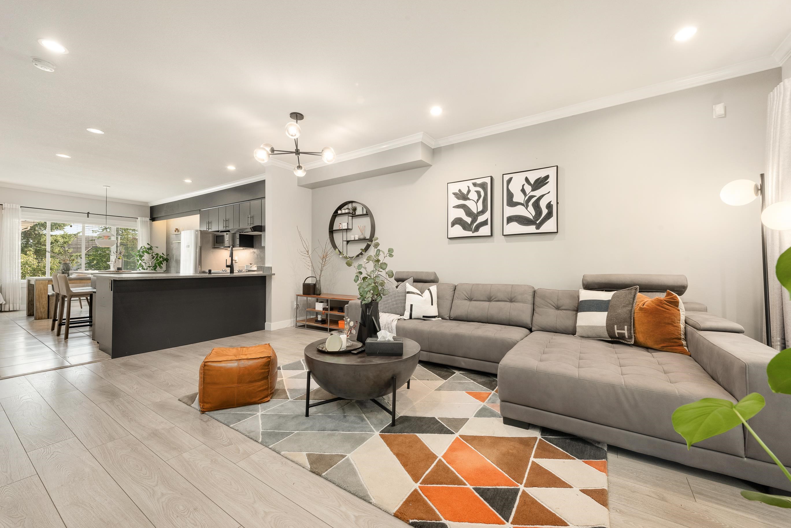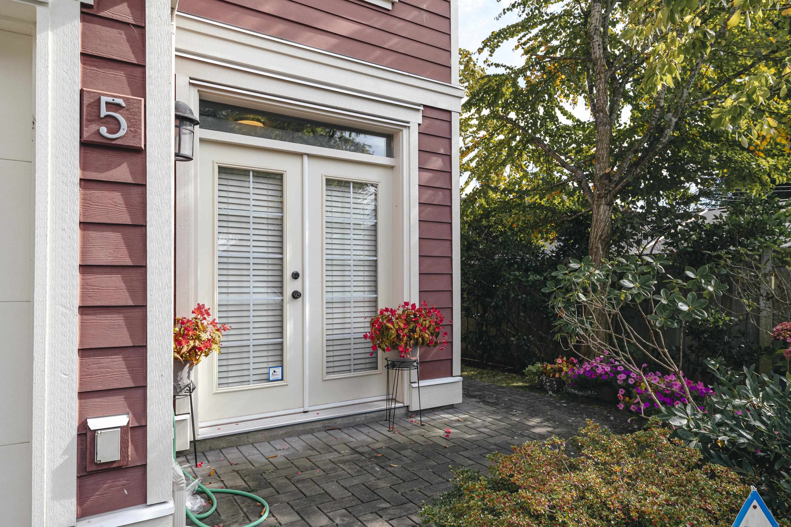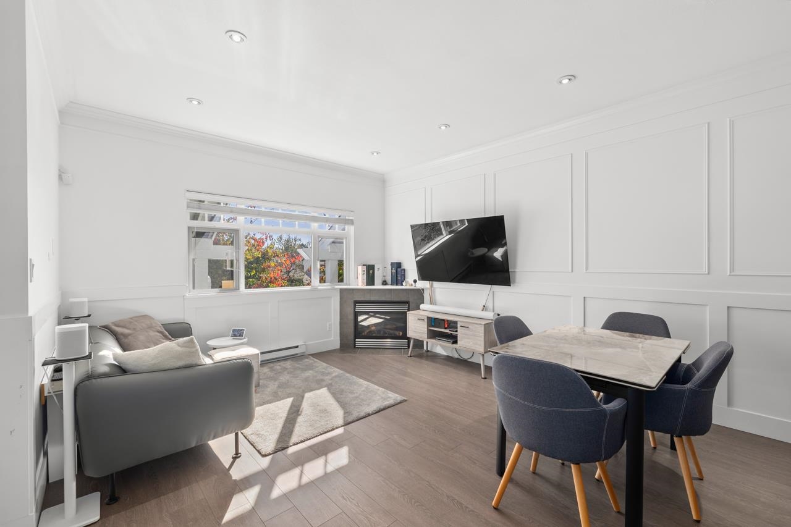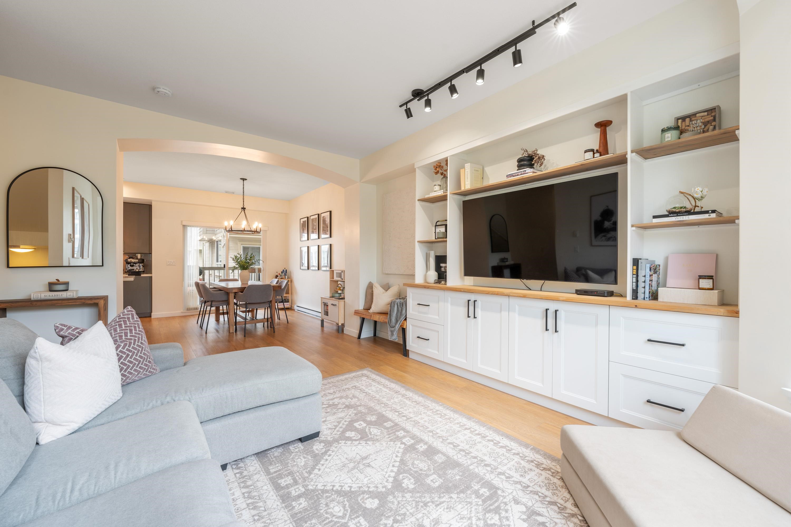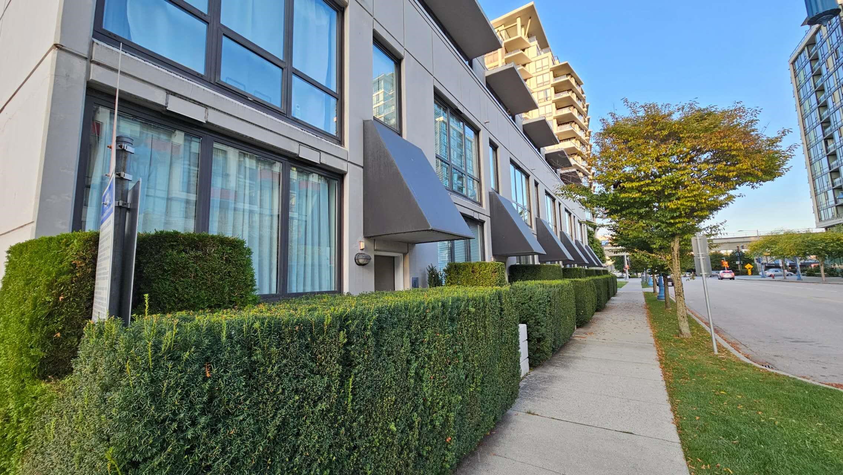- Houseful
- BC
- Richmond
- Steveston South
- 12438 Brunswick Place #1
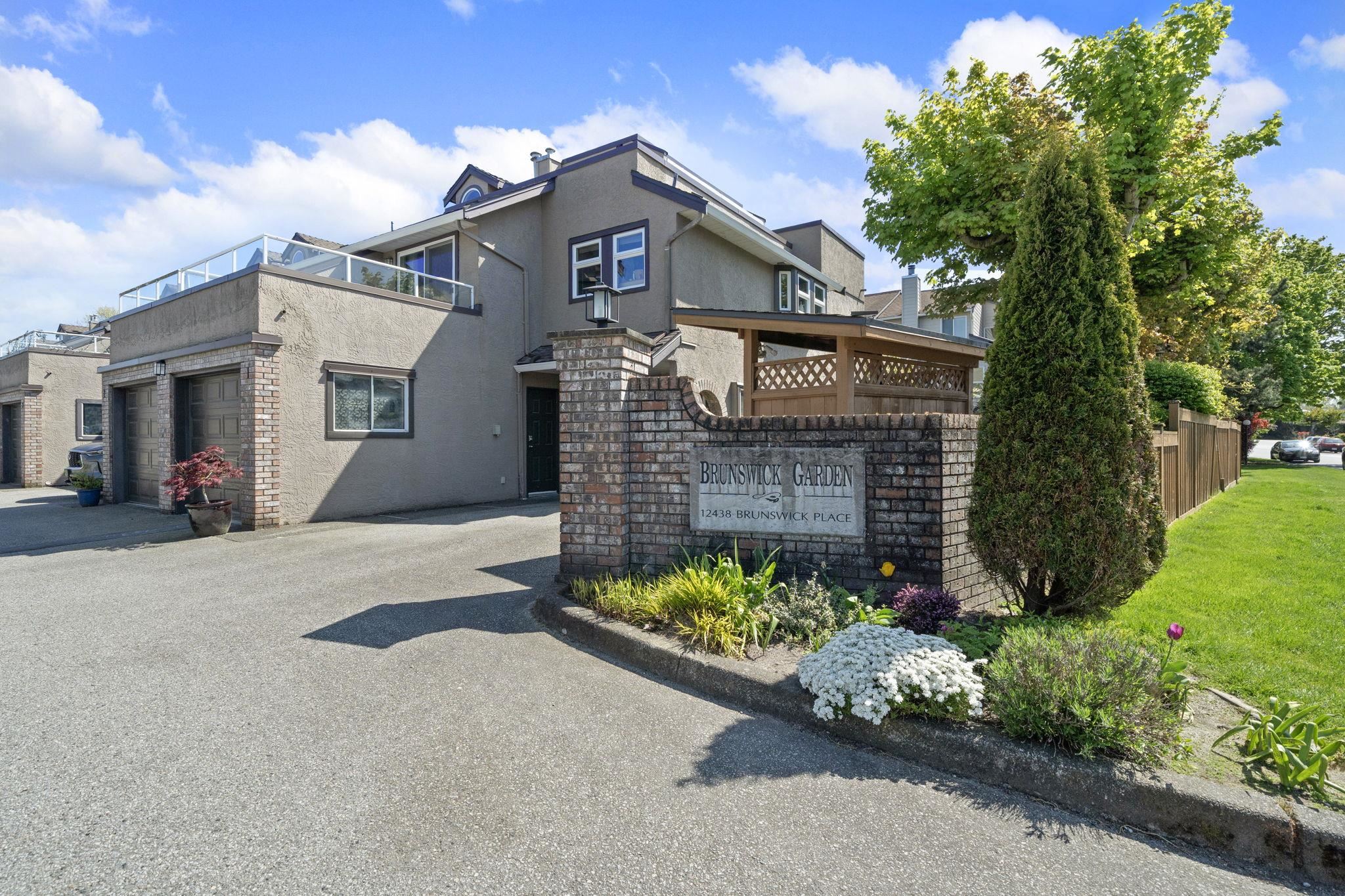
12438 Brunswick Place #1
12438 Brunswick Place #1
Highlights
Description
- Home value ($/Sqft)$785/Sqft
- Time on Houseful
- Property typeResidential
- Style3 storey
- Neighbourhood
- Median school Score
- Year built1990
- Mortgage payment
FINALLY, the ONE you've been waiting for in STEVESTON!!! The #1 unit in the complex with a HUGE house sized SOUTH/WEST backyard with an upgraded stamped concrete patio and custom storage shed. FULLY RENOVATED throughout with a gorgeous open concept kitchen, living & dining area with NEW WINDOWS and Sliding Doors throughout. Boasting approx 1655 sqft of living space throughout with 3 Generous sized bedrooms, 3 bathrooms fully updated, and 3 outdoor spaces that include a rooftop deck, balcony off the primary bedroom and the private patio on the main level. Comes with 2 parking, 1 car garage and tons of street parking. The closest thing to a house in one of the best neighborhoods in Richmond. Fantastic schools include Homma Elementary and Mcmath High School.
Home overview
- Heat source Baseboard, hot water, radiant
- Sewer/ septic Public sewer, sanitary sewer
- Construction materials
- Foundation
- Roof
- # parking spaces 2
- Parking desc
- # full baths 2
- # half baths 1
- # total bathrooms 3.0
- # of above grade bedrooms
- Appliances Washer/dryer, dishwasher, refrigerator, stove
- Area Bc
- Water source Public
- Zoning description Rtl1
- Basement information None
- Building size 1655.0
- Mls® # R3051404
- Property sub type Townhouse
- Status Active
- Tax year 2025
- Family room 3.048m X 3.404m
- Patio 3.378m X 6.172m
- Primary bedroom 4.724m X 4.572m
Level: Above - Walk-in closet 3.302m X 1.422m
Level: Above - Bedroom 3.429m X 2.489m
Level: Above - Bedroom 3.581m X 2.794m
Level: Above - Dining room 2.743m X 2.692m
Level: Main - Utility 0.711m X 1.575m
Level: Main - Kitchen 5.791m X 2.388m
Level: Main - Foyer 3.15m X 1.524m
Level: Main - Living room 5.182m X 3.581m
Level: Main - Patio 5.131m X 6.248m
Level: Main - Storage 1.829m X 1.016m
Level: Main
- Listing type identifier Idx

$-3,466
/ Month

