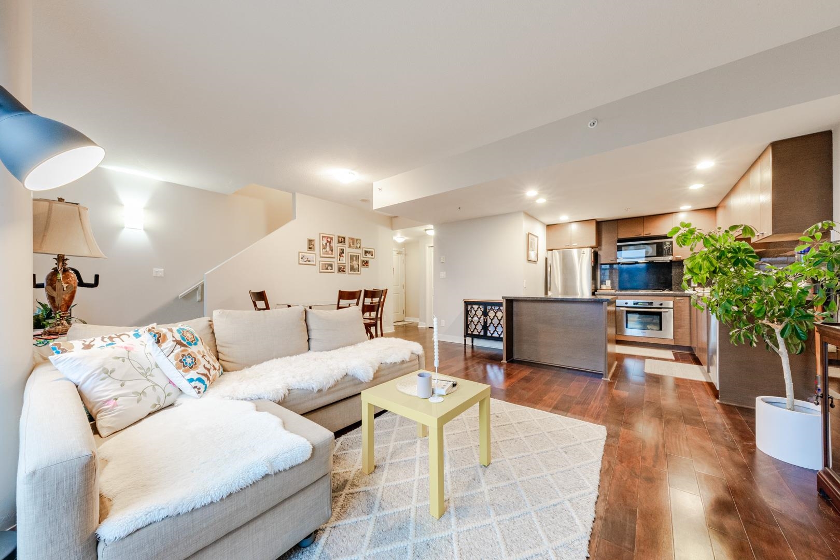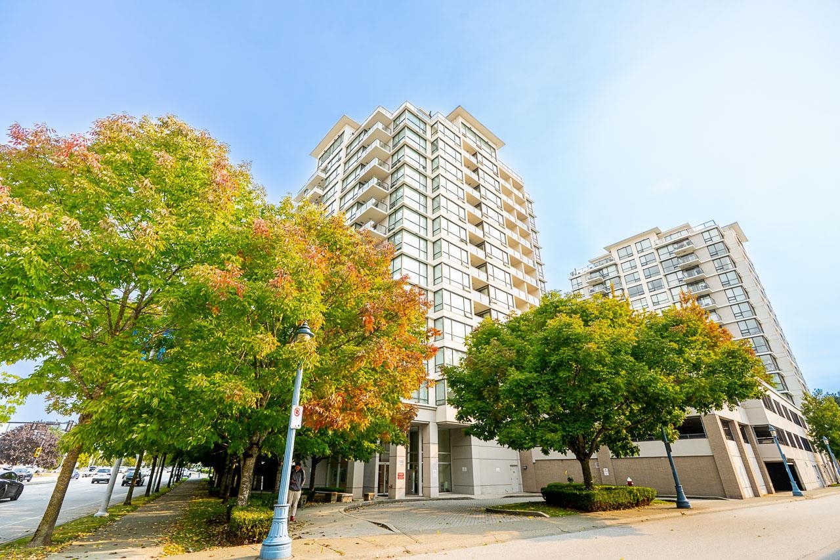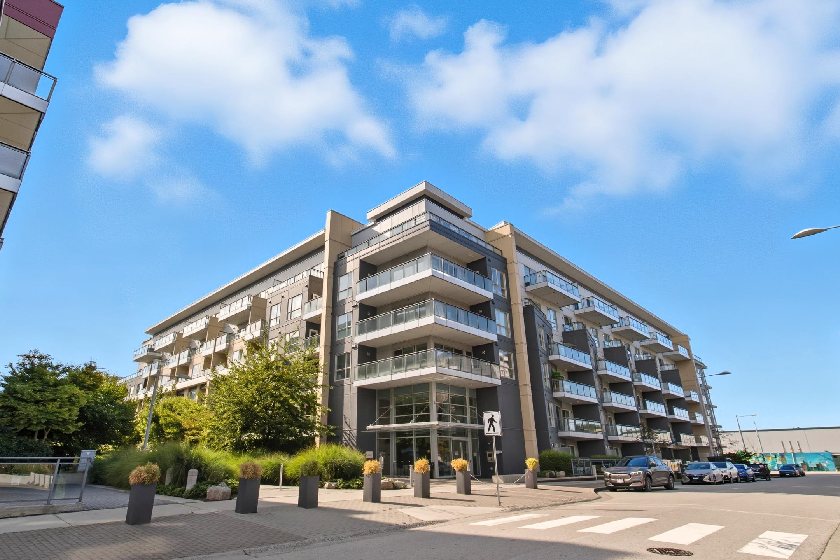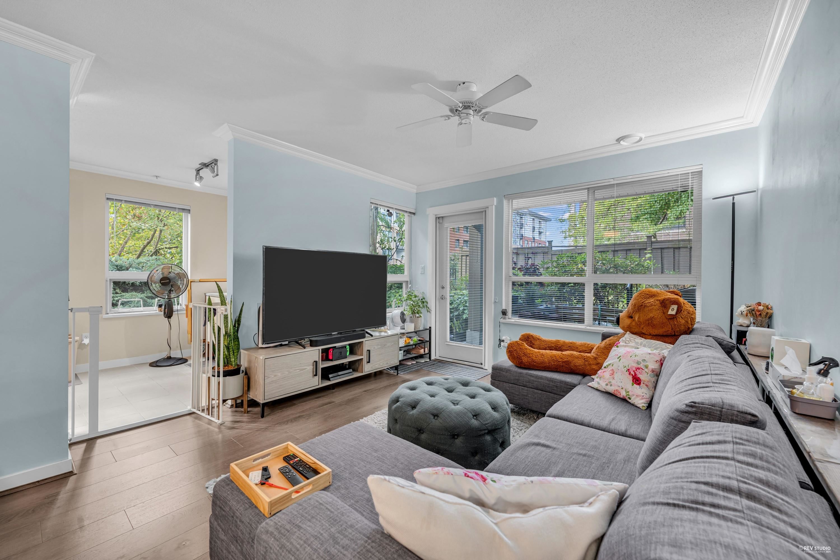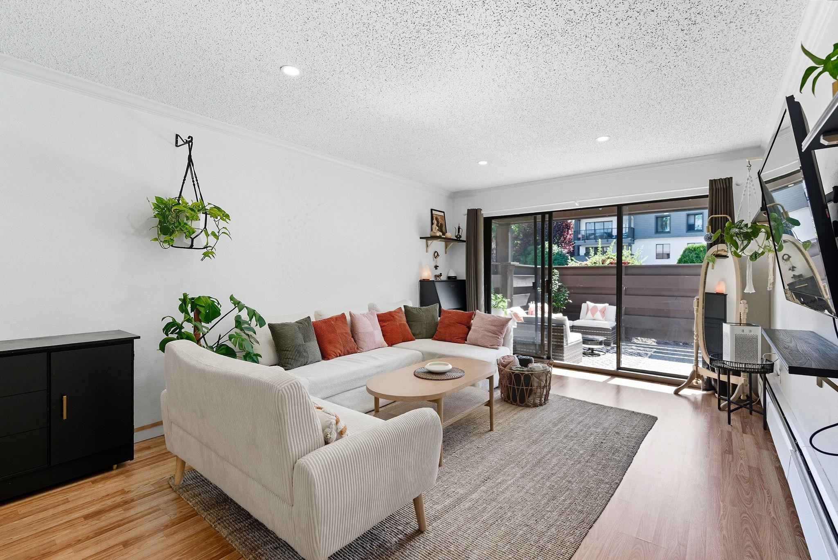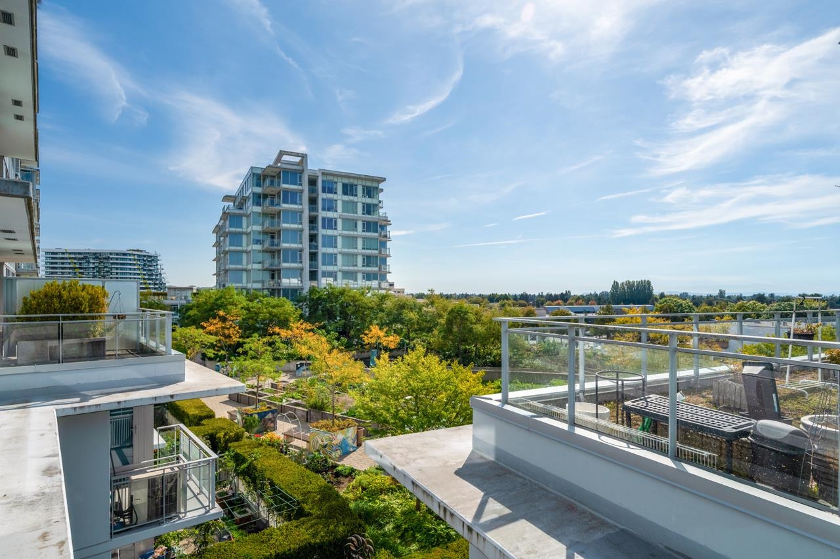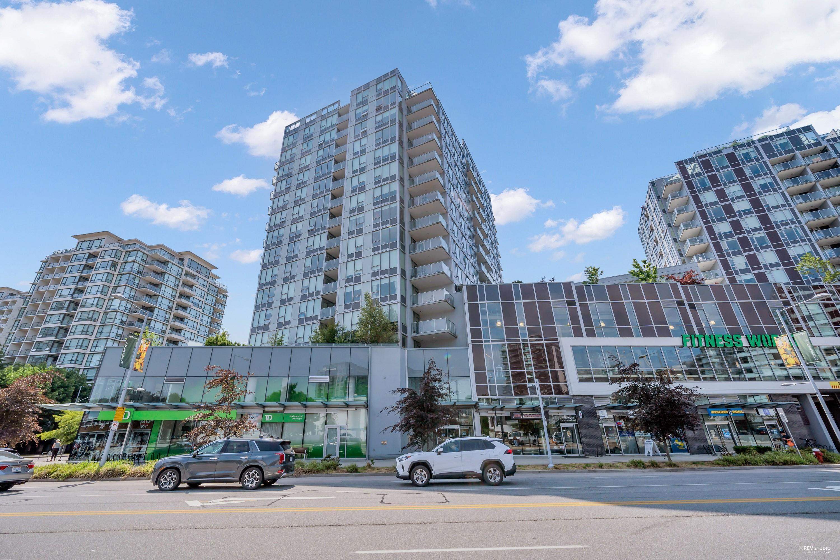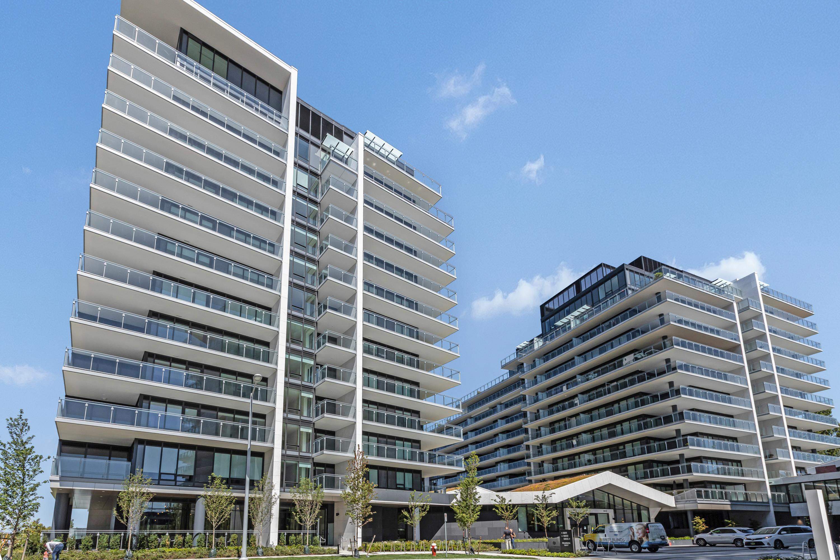- Houseful
- BC
- Richmond
- Steveston South
- 12633 Number 2 Road #104
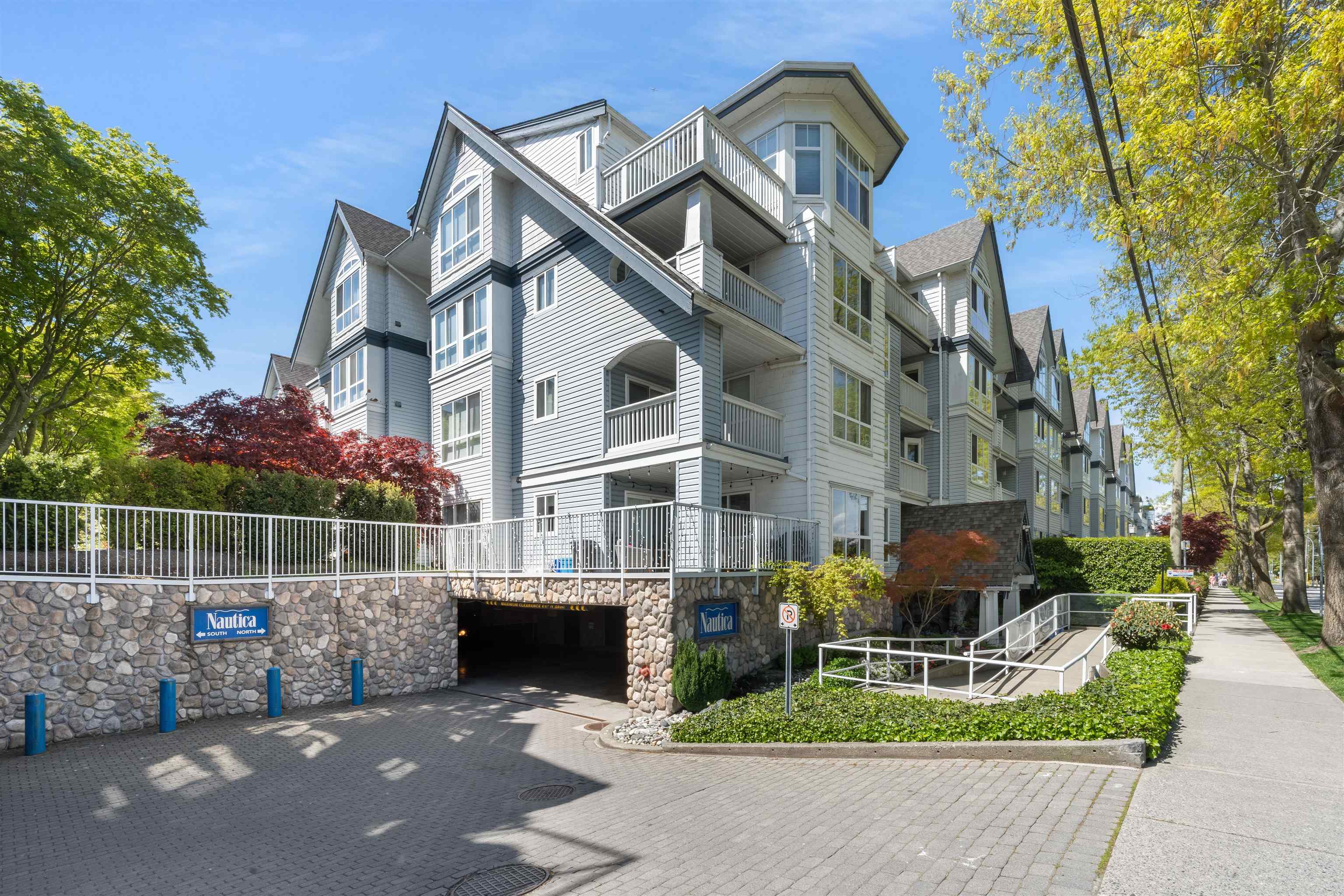
Highlights
Description
- Home value ($/Sqft)$779/Sqft
- Time on Houseful
- Property typeResidential
- StyleGround level unit
- Neighbourhood
- CommunityRetirement Community
- Median school Score
- Year built1998
- Mortgage payment
Steveston charm meets modern comfort at Nautica North with unit #104, a 2-bed suite offering over 960SF of well-designed living. A welcoming foyer leads to a spacious kitchen with ample cabinetry, opening into a bright dining & living area framed by large windows and a cozy fireplace. The bedrooms are smartly separated for privacy, while the generous primary easily accommodates a king bed, dressers, and even a workstation. Step outside to a 160SF ground-floor patio—partially covered for year-round BBQs—and enjoy direct street access, a rare convenience for pet owners or new parents. Just steps from London Landing and minutes from Steveston Village���s waterfront cafes, bakeries, and shops, this home blends lifestyle and comfort in one of Richmond’s most beloved neighbourhoods.
Home overview
- Heat source Electric
- Sewer/ septic Public sewer, sanitary sewer, storm sewer
- # total stories 4.0
- Construction materials
- Foundation
- Roof
- # parking spaces 2
- Parking desc
- # full baths 2
- # total bathrooms 2.0
- # of above grade bedrooms
- Appliances Washer/dryer, dishwasher, refrigerator, stove
- Community Retirement community
- Area Bc
- Subdivision
- Water source Public
- Zoning description Zlr8
- Basement information None
- Building size 963.0
- Mls® # R3051070
- Property sub type Apartment
- Status Active
- Tax year 2025
- Dining room 2.743m X 3.531m
Level: Main - Bedroom 3.124m X 3.48m
Level: Main - Living room 3.505m X 3.531m
Level: Main - Foyer 1.194m X 1.524m
Level: Main - Laundry 1.27m X 1.93m
Level: Main - Primary bedroom 3.48m X 4.089m
Level: Main - Walk-in closet 1.499m X 1.727m
Level: Main
- Listing type identifier Idx

$-2,000
/ Month

