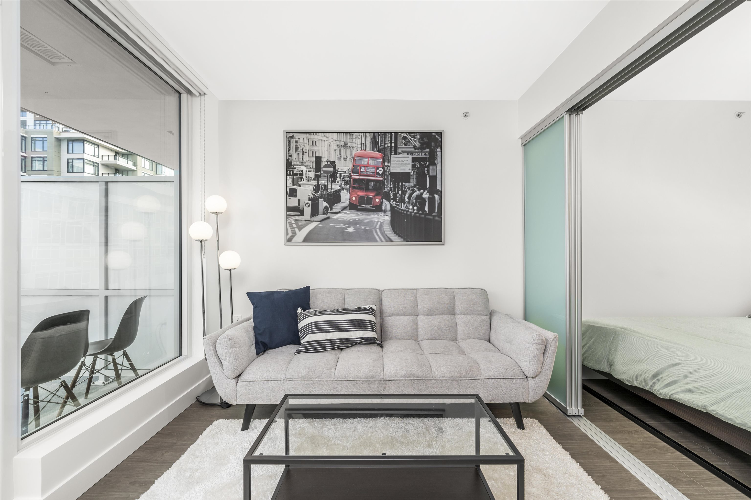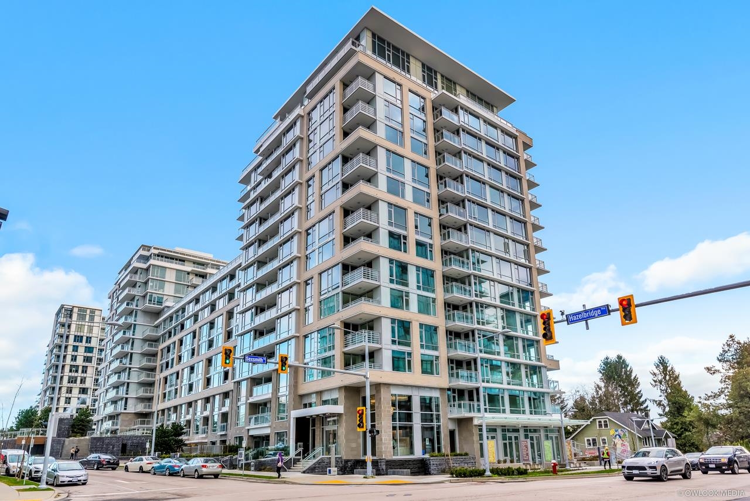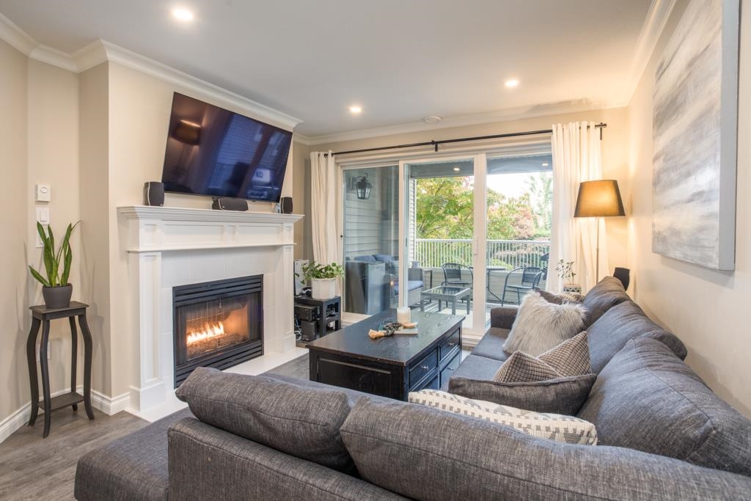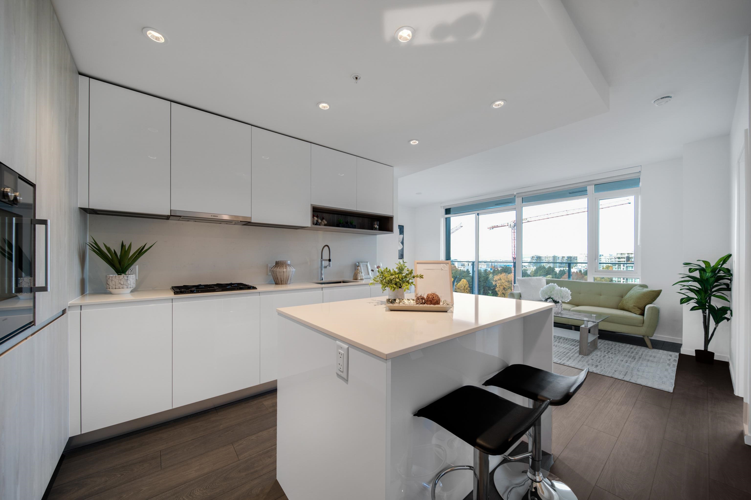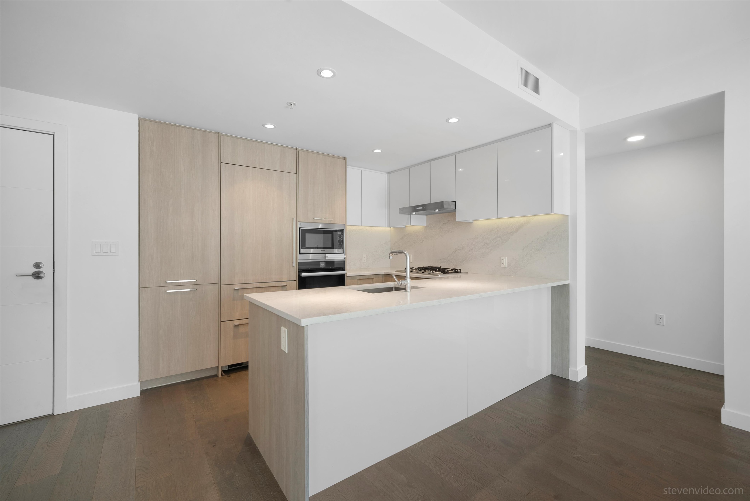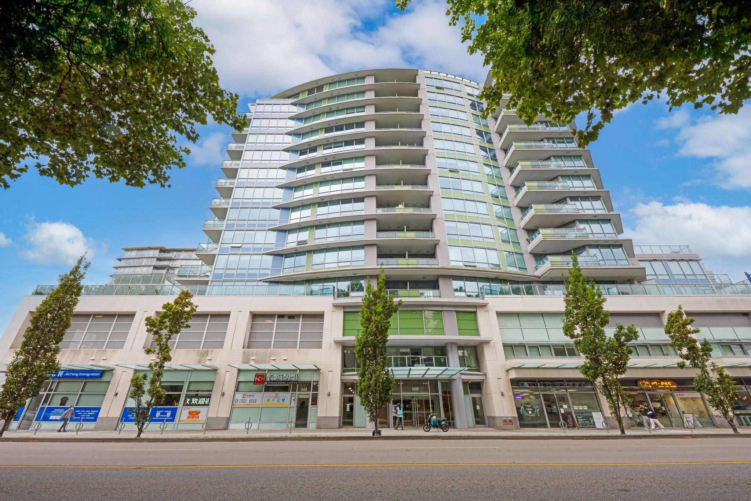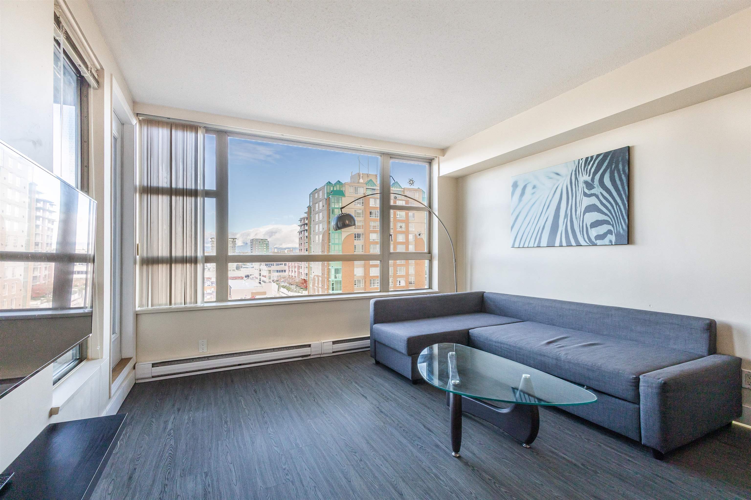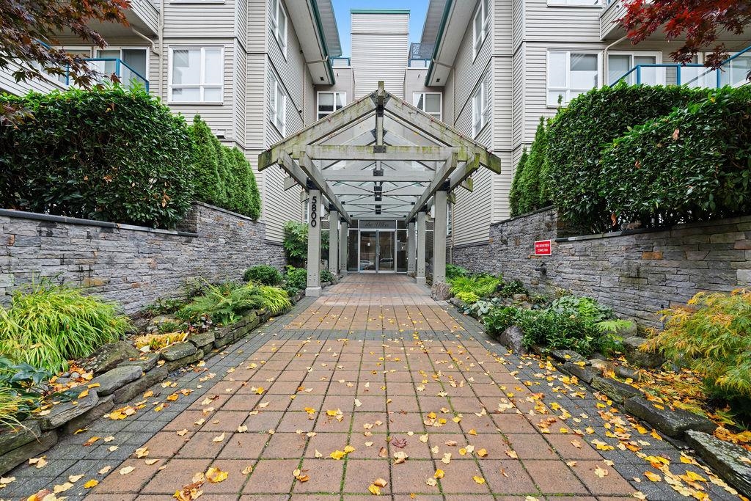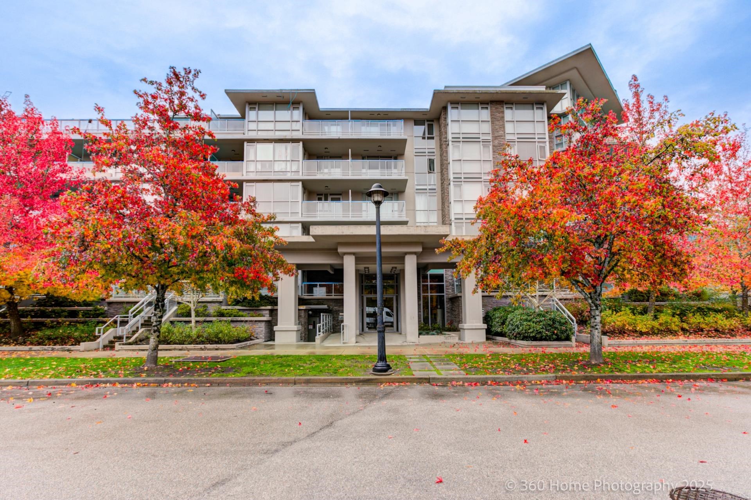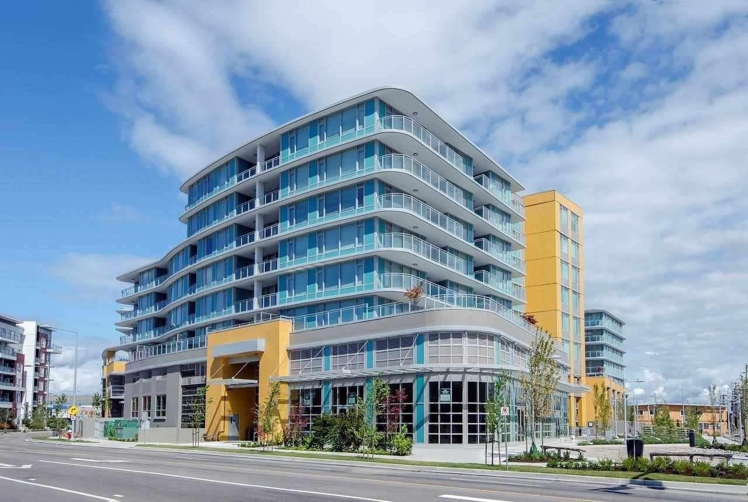Select your Favourite features
- Houseful
- BC
- Richmond
- Steveston South
- 12633 Number 2 Road #107
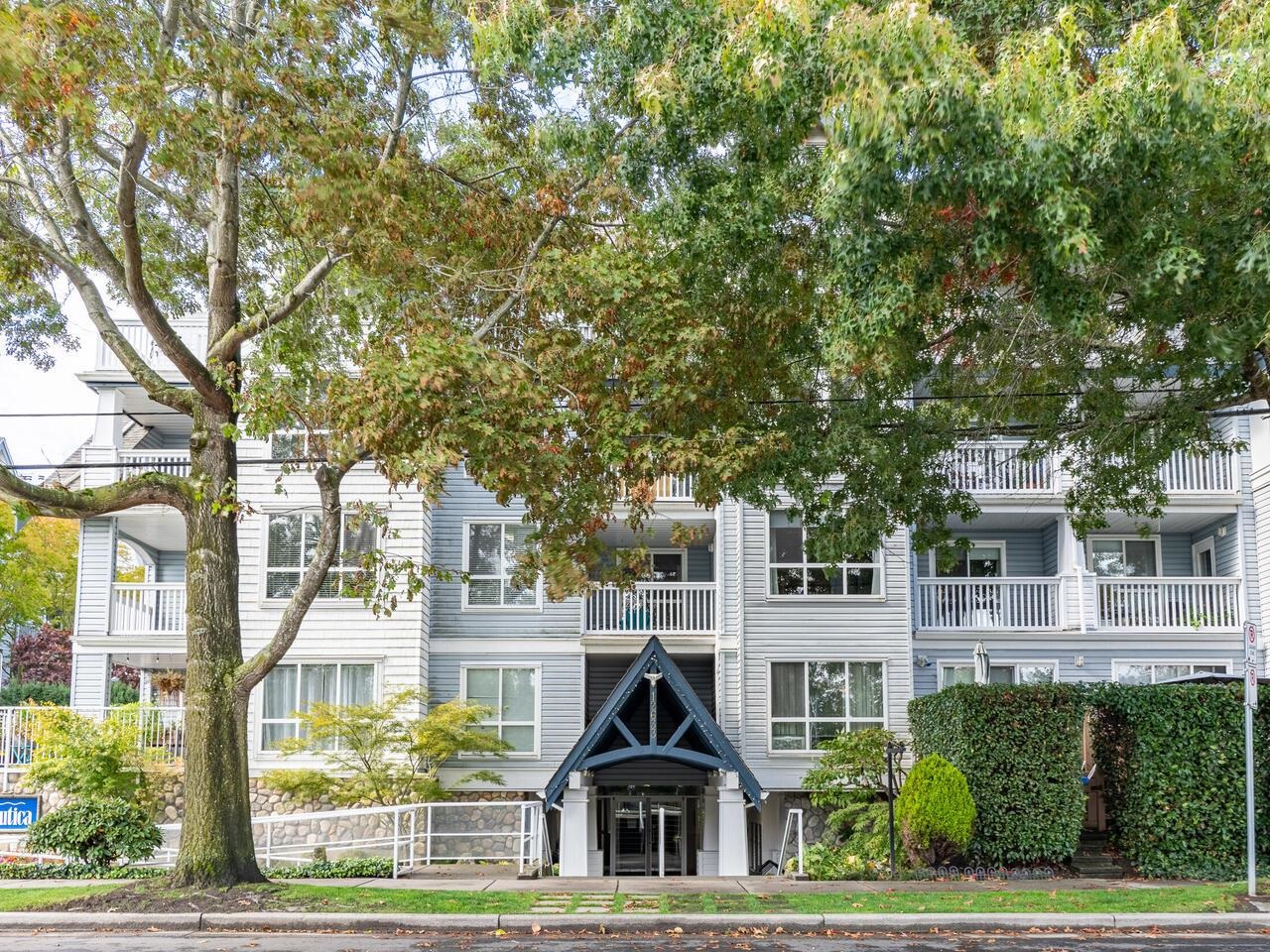
12633 Number 2 Road #107
For Sale
55 Days
$845,000 $70K
$775,000
2 beds
2 baths
1,179 Sqft
12633 Number 2 Road #107
For Sale
55 Days
$845,000 $70K
$775,000
2 beds
2 baths
1,179 Sqft
Highlights
Description
- Home value ($/Sqft)$657/Sqft
- Time on Houseful
- Property typeResidential
- StyleGround level unit
- Neighbourhood
- CommunityRetirement Community, Shopping Nearby
- Median school Score
- Year built1997
- Mortgage payment
One of the largest units in Nautica North. This main floor 2 bed, 2 bath corner unit represents 1179 sqft of open concept living with plenty of outside space. The unit has an 8x8 deck off the dining area, as well as a fenced patio and a private entrance off the kitchen. The unit includes modern appliances, laminate flooring, gas fireplace, large foyer, spacious living & dining areas, in-suite laundry, pantry, convenient cross hall storage locker & two large parking stalls. This home has all you will need for a comfortable lifestyle. Close to schools and many other amenities that the Steveston South community has to offer. The unit is ready to move in or renovate as you desire. Open House Saturday October 25th 2pm - 3:30pm
MLS®#R3046211 updated 1 week ago.
Houseful checked MLS® for data 1 week ago.
Home overview
Amenities / Utilities
- Heat source Electric
- Sewer/ septic Public sewer, sanitary sewer, storm sewer
Exterior
- # total stories 4.0
- Construction materials
- Foundation
- Roof
- # parking spaces 2
- Parking desc
Interior
- # full baths 2
- # total bathrooms 2.0
- # of above grade bedrooms
- Appliances Washer/dryer, dishwasher, disposal, refrigerator, stove
Location
- Community Retirement community, shopping nearby
- Area Bc
- Subdivision
- Water source Public
- Zoning description Zlr8
- Directions 4b5b80fd872903dce52ef7b932799f6d
Overview
- Basement information None
- Building size 1179.0
- Mls® # R3046211
- Property sub type Apartment
- Status Active
- Tax year 2025
Rooms Information
metric
- Primary bedroom 3.327m X 5.867m
Level: Main - Foyer 2.134m X 2.21m
Level: Main - Living room 3.48m X 3.607m
Level: Main - Kitchen 3.124m X 5.004m
Level: Main - Pantry 1.422m X 1.905m
Level: Main - Pantry 1.422m X 1.905m
Level: Main - Bedroom 3.327m X 4.318m
Level: Main - Walk-in closet 1.448m X 2.261m
Level: Main - Dining room 2.489m X 3.581m
Level: Main
SOA_HOUSEKEEPING_ATTRS
- Listing type identifier Idx

Lock your rate with RBC pre-approval
Mortgage rate is for illustrative purposes only. Please check RBC.com/mortgages for the current mortgage rates
$-2,067
/ Month25 Years fixed, 20% down payment, % interest
$
$
$
%
$
%

Schedule a viewing
No obligation or purchase necessary, cancel at any time
Nearby Homes
Real estate & homes for sale nearby

