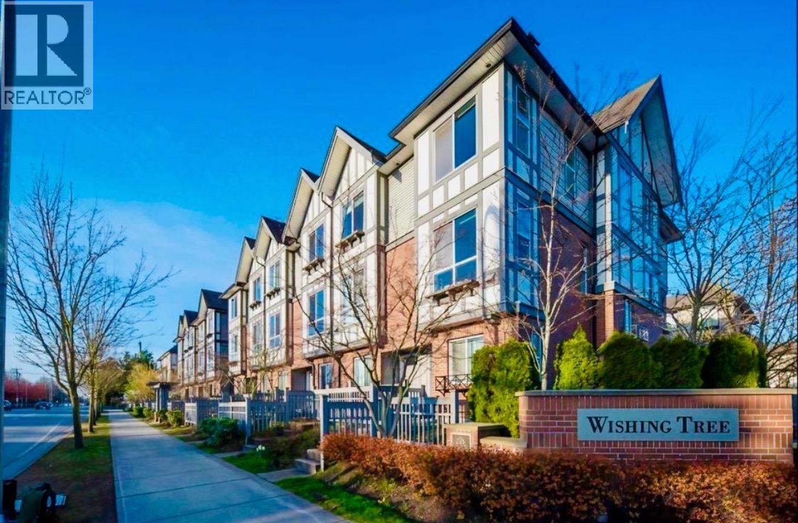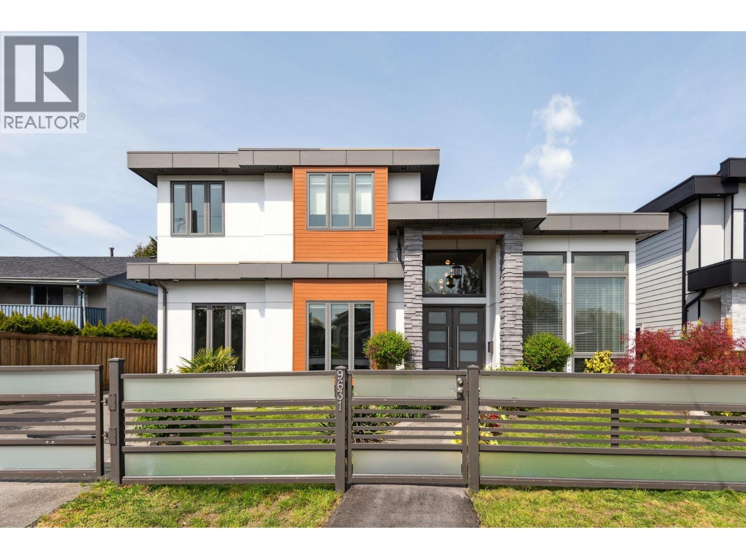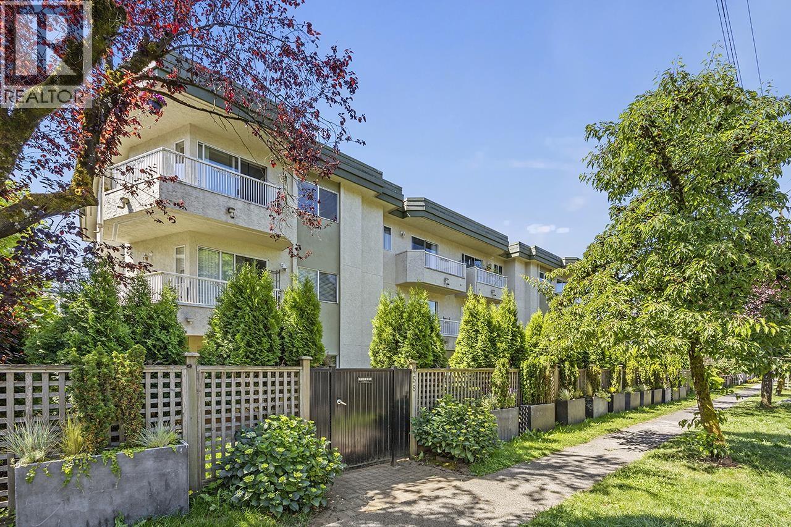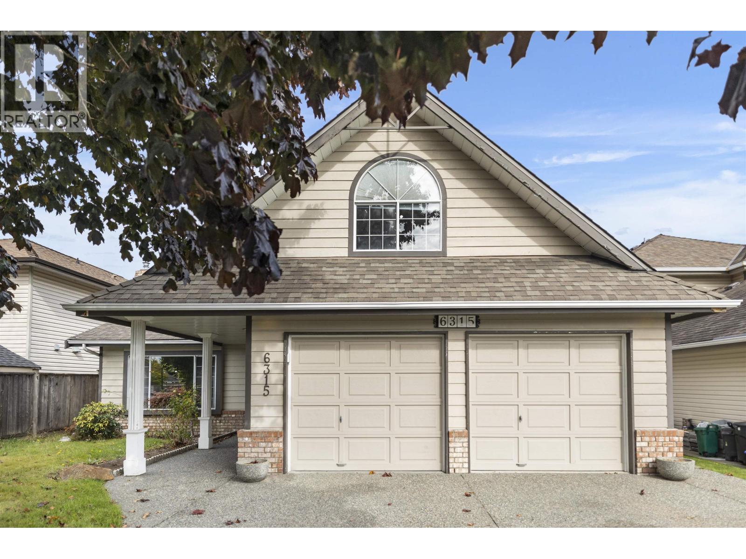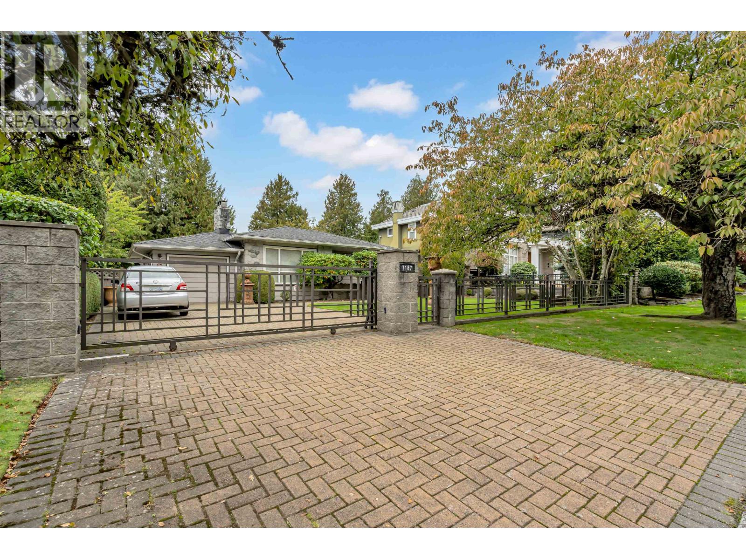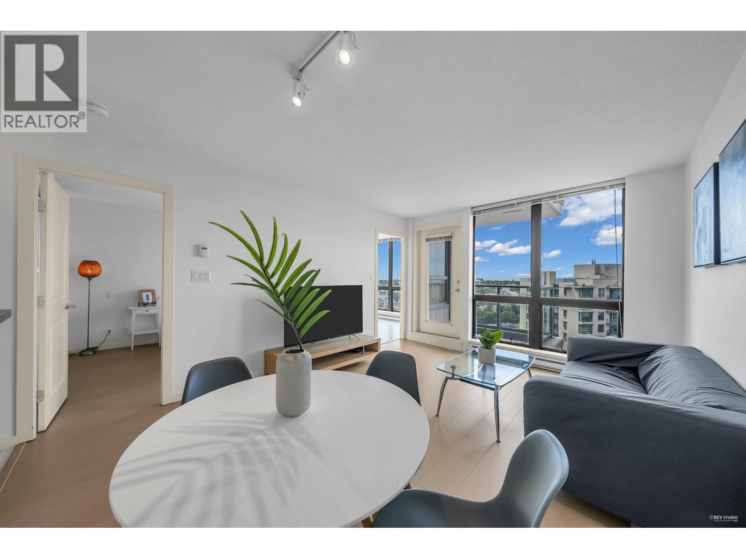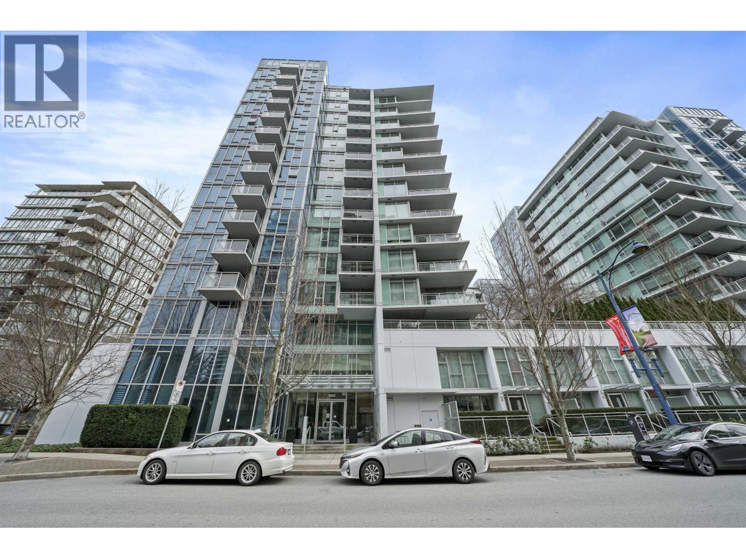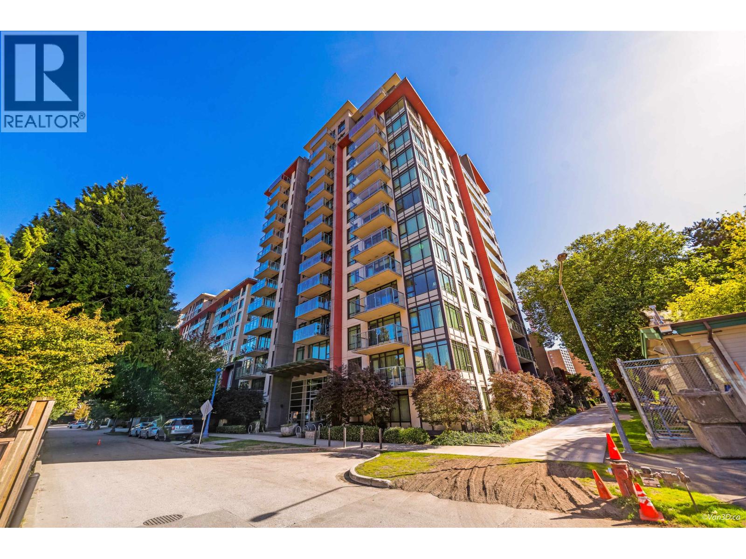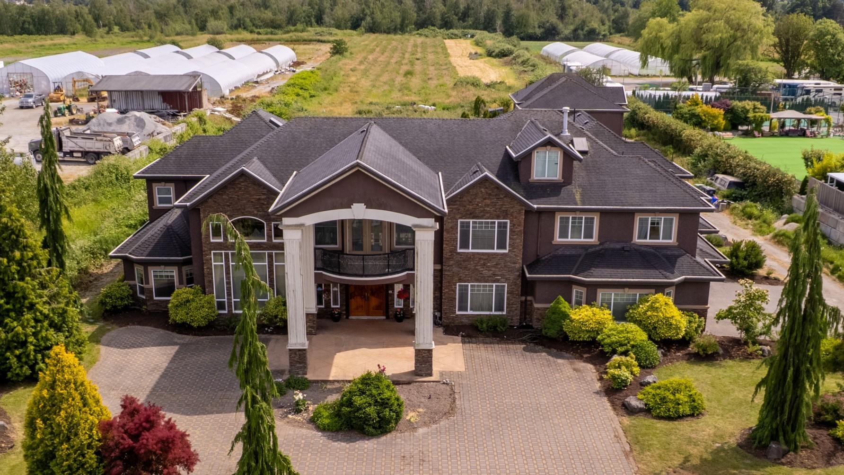
13300 Blundell Road
13300 Blundell Road
Highlights
Description
- Home value ($/Sqft)$427/Sqft
- Time on Houseful
- Property typeResidential
- CommunityShopping Nearby
- Median school Score
- Year built2007
- Mortgage payment
Rarely available 11,000 sq ft home on a 5 acre parcel (217,800 sq ft). You can’t build them like this anymore. This custom built home offers 8775 sq ft of living area for the main house. The main house offers 6 bedrooms. 6.5 bathrooms, rec room, & games room with pool table and home theatre, plus an additional authorized 1 bedroom & 1 bathroom side suite. The detached coach house offers 2223 sq ft on 2 levels, with 3 rec rooms, 3 bdrms & 3 baths, great for your in-laws or a home-based business/office. In total there are 5 garages with one of them an extra-long with high ceilings ready for a boat or RV. The home offers geo-thermal heating and air conditioning and is loaded with many custom features. Call for more details and a private viewing.
Home overview
- Heat source Geothermal, radiant
- Sewer/ septic Septic tank
- Construction materials
- Foundation
- Roof
- # parking spaces 99
- Parking desc
- # full baths 9
- # half baths 1
- # total bathrooms 10.0
- # of above grade bedrooms
- Appliances Washer/dryer, dishwasher, refrigerator, stove
- Community Shopping nearby
- Area Bc
- Water source Public
- Zoning description Ag1
- Lot dimensions 217800.0
- Lot size (acres) 5.0
- Basement information None
- Building size 10998.0
- Mls® # R3019209
- Property sub type Single family residence
- Status Active
- Virtual tour
- Tax year 2024
- Primary bedroom 5.029m X 7.925m
Level: Above - Bedroom 3.048m X 4.877m
Level: Above - Bedroom 3.505m X 4.115m
Level: Above - Walk-in closet 2.286m X 2.743m
Level: Above - Primary bedroom 4.572m X 6.248m
Level: Above - Bedroom 5.182m X 5.791m
Level: Above - Recreation room 4.267m X 5.486m
Level: Above - Bedroom 3.658m X 4.115m
Level: Above - Walk-in closet 2.896m X 3.962m
Level: Above - Living room 5.334m X 8.077m
Level: Main - Games room 5.182m X 8.077m
Level: Main - Dining room 5.182m X 7.01m
Level: Main - Bedroom 3.048m X 4.47m
Level: Main - Recreation room 4.267m X 5.69m
Level: Main - Bedroom 3.658m X 3.658m
Level: Main - Recreation room 3.505m X 5.944m
Level: Main - Solarium 3.962m X 5.486m
Level: Main - Bar room 3.2m X 4.572m
Level: Main - Kitchen 6.502m X 7.214m
Level: Main - Living room 3.912m X 6.401m
Level: Main - Wok kitchen 2.946m X 3.048m
Level: Main - Eating area 3.658m X 4.724m
Level: Main - Bedroom 3.658m X 3.658m
Level: Main - Family room 5.182m X 6.096m
Level: Main - Recreation room 5.944m X 7.468m
Level: Main - Bedroom 3.658m X 3.962m
Level: Main - Laundry 3.251m X 5.182m
Level: Main
- Listing type identifier Idx

$-12,533
/ Month

