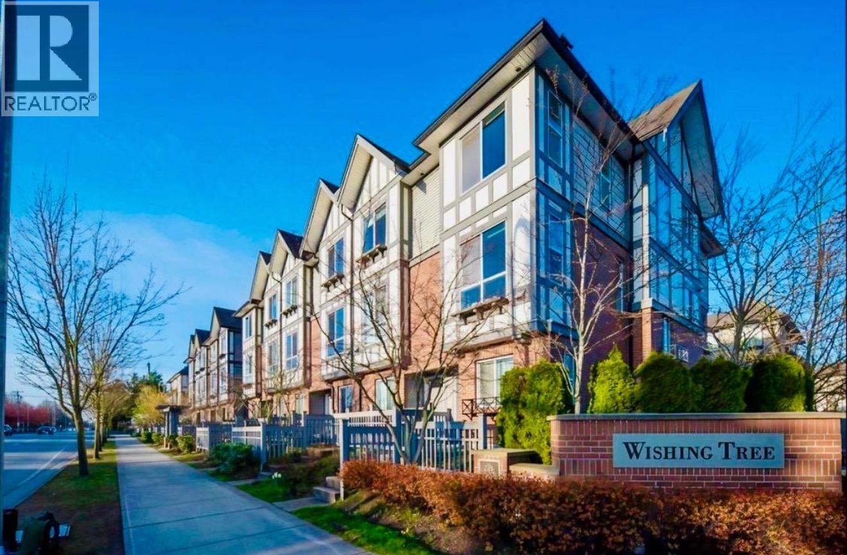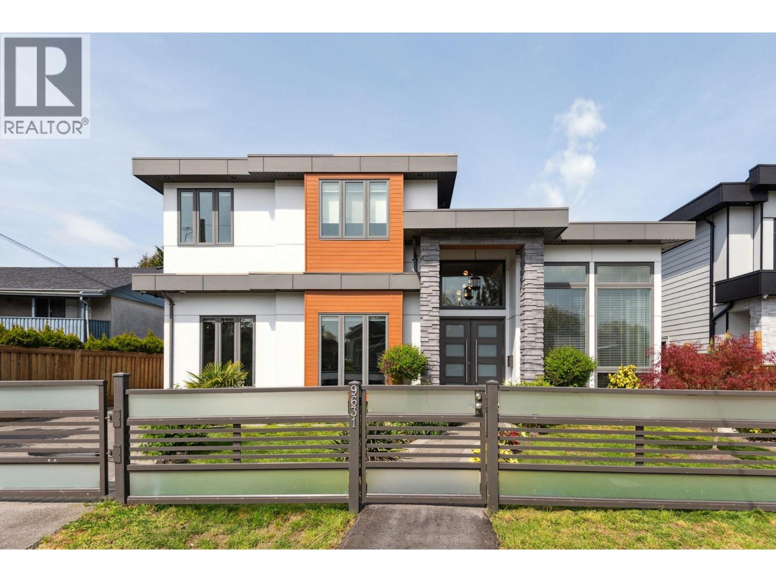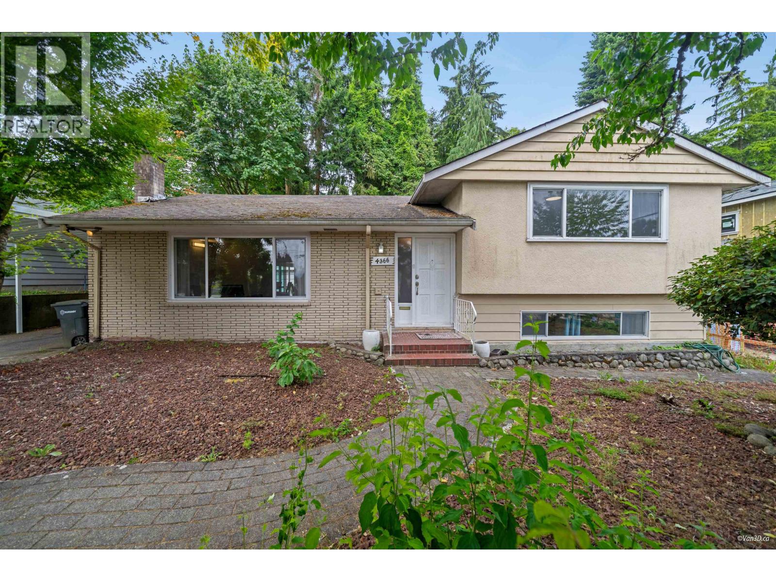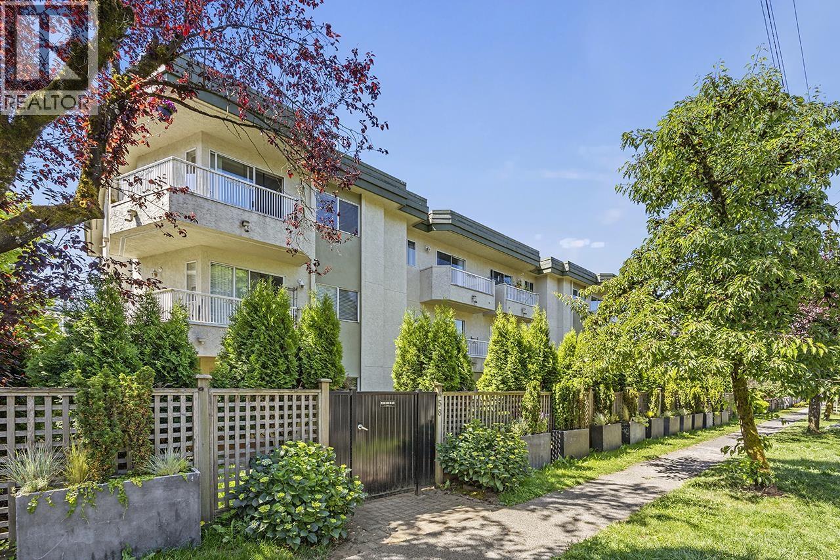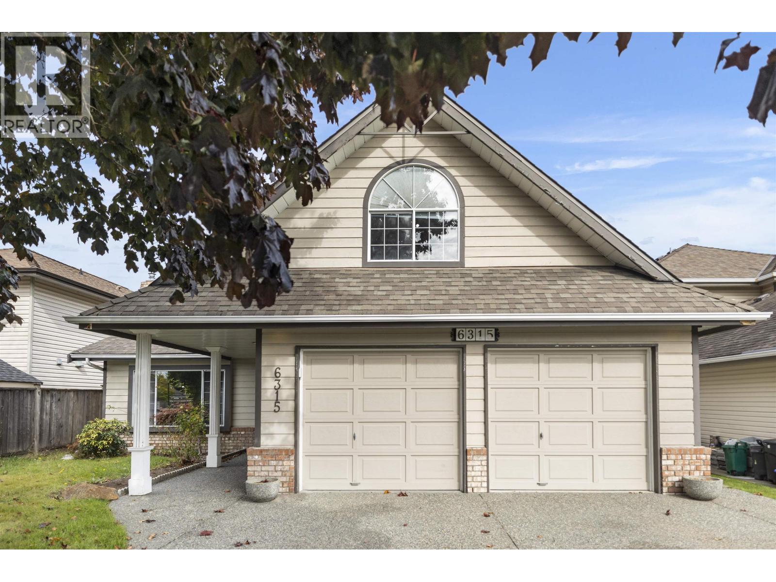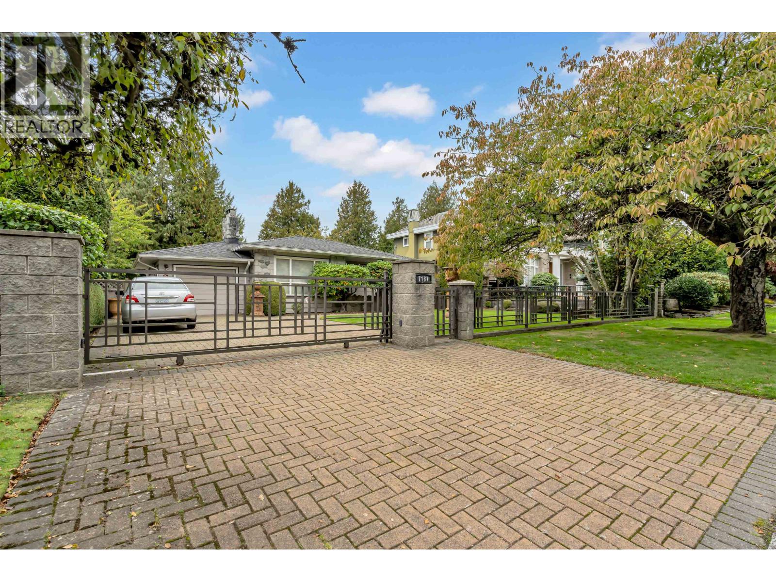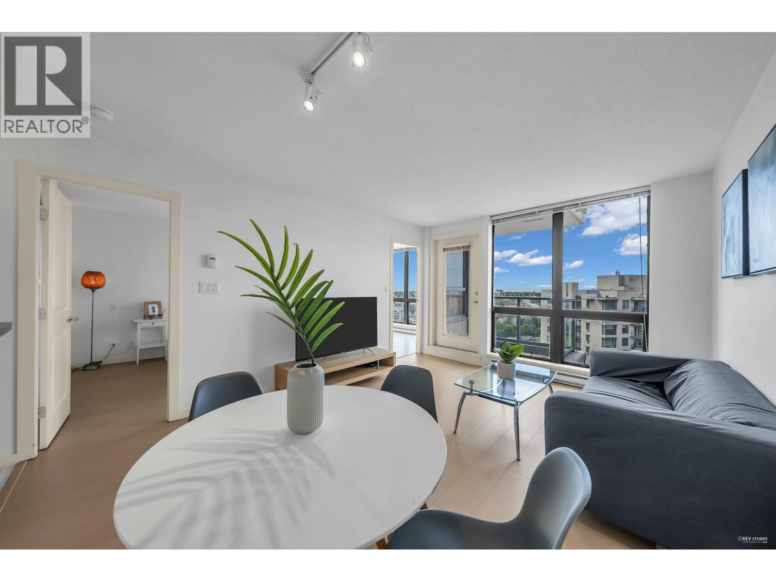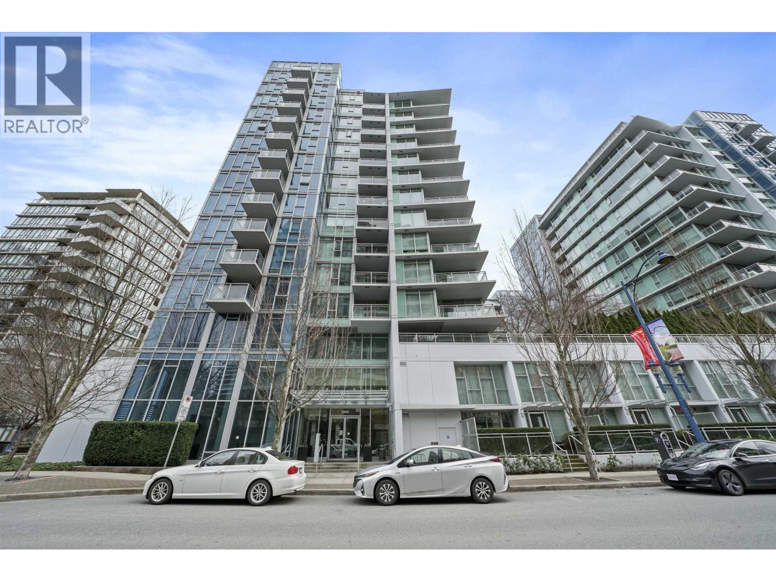Select your Favourite features
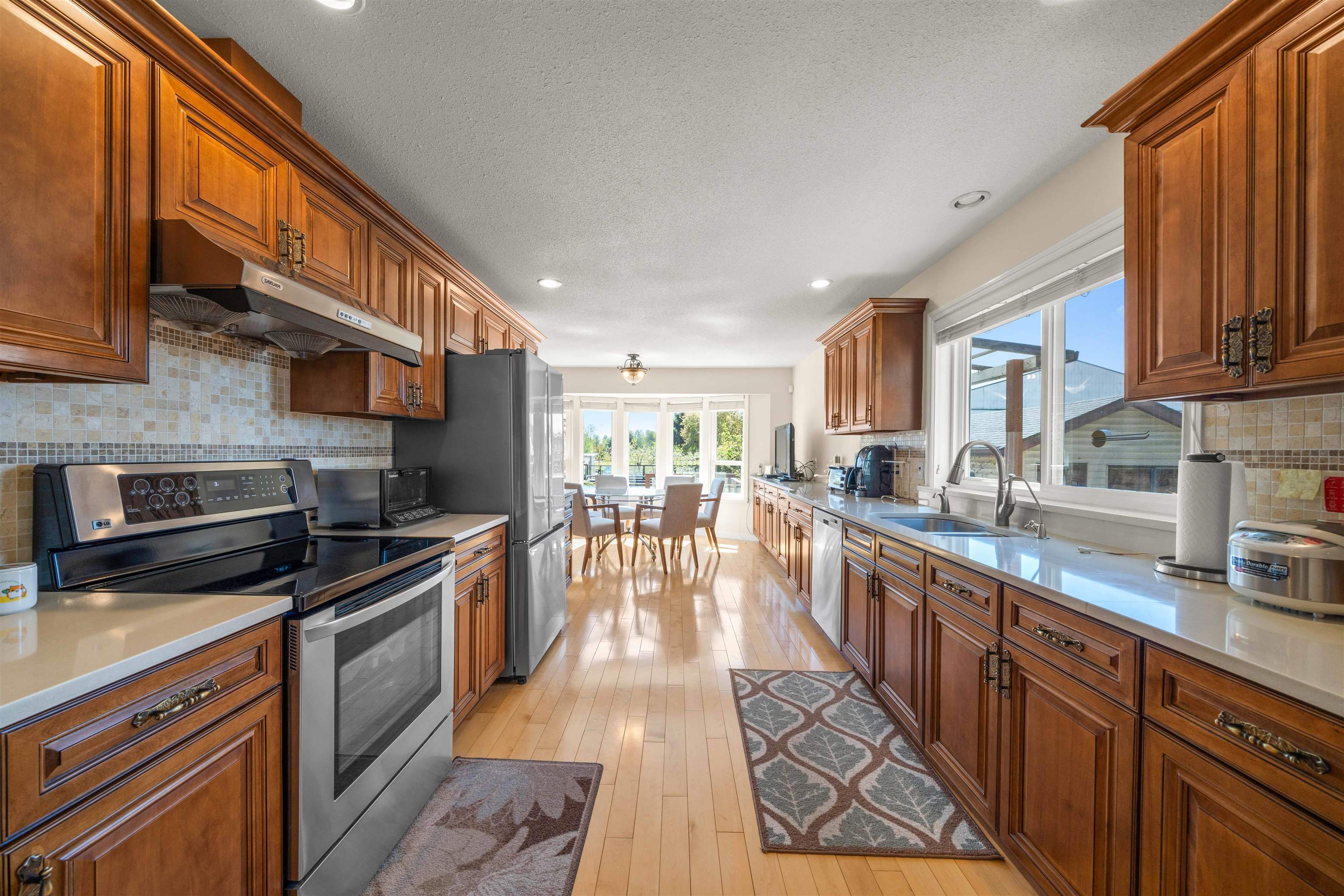
15540 Westminster Highway
For Sale
189 Days
$2,938,000
3 beds
3 baths
2,388 Sqft
15540 Westminster Highway
For Sale
189 Days
$2,938,000
3 beds
3 baths
2,388 Sqft
Highlights
Description
- Home value ($/Sqft)$1,230/Sqft
- Time on Houseful
- Property typeResidential
- StyleRancher/bungalow
- Median school Score
- Year built1985
- Mortgage payment
Exclusive, beautiful, and quiet 1.44 acres private farm on good clay soil with a fully renovated rancher. Extensively upgraded custom built 3 huge bedrooms + office, move in ready condition. $140,000 upgrades include: kitchen, bathrooms, floor, painting, high efficiency furnace (2 years), 2 boilers (4 years), roof + windows (16 years), decks, and solarium (13 years). Septic tank can be converted. South backyard features 18’ x 40’ inground pool, aquarium, bee hive, multiple workshops and garden sheds. Shed and aquarium have permits. Double garage with lots of parking spaces in front yard that can contain 10 cars + RV van + boat. School catchments: Kingswood Elementary and McNair Secondary. Nearby Mayfair Lakes Golf Club, Lulu Island Winery. Call now to book your showing!
MLS®#R2990313 updated 5 months ago.
Houseful checked MLS® for data 5 months ago.
Home overview
Amenities / Utilities
- Heat source Forced air, natural gas
- Sewer/ septic Septic tank
Exterior
- Construction materials
- Foundation
- Roof
- Fencing Fenced
- # parking spaces 10
- Parking desc
Interior
- # full baths 2
- # half baths 1
- # total bathrooms 3.0
- # of above grade bedrooms
- Appliances Washer/dryer, dishwasher, refrigerator, cooktop
Location
- Area Bc
- View Yes
- Water source Public
- Zoning description Ag1
Lot/ Land Details
- Lot dimensions 62775.0
Overview
- Lot size (acres) 1.44
- Basement information None
- Building size 2388.0
- Mls® # R2990313
- Property sub type Single family residence
- Status Active
- Virtual tour
- Tax year 2024
Rooms Information
metric
- Eating area 3.251m X 4.394m
Level: Main - Primary bedroom 4.115m X 6.375m
Level: Main - Laundry 2.083m X 3.658m
Level: Main - Bedroom 3.353m X 3.962m
Level: Main - Dining room 3.912m X 5.436m
Level: Main - Other 2.591m X 3.658m
Level: Main - Kitchen 3.15m X 3.912m
Level: Main - Solarium 2.616m X 7.518m
Level: Main - Bedroom 3.962m X 6.528m
Level: Main - Walk-in closet 1.829m X 1.905m
Level: Main - Foyer 3.073m X 3.429m
Level: Main - Office 3.988m X 4.369m
Level: Main - Other 3.353m X 7.925m
Level: Main - Living room 4.699m X 5.436m
Level: Main - Other 4.267m X 20.32m
Level: Main
SOA_HOUSEKEEPING_ATTRS
- Listing type identifier Idx

Lock your rate with RBC pre-approval
Mortgage rate is for illustrative purposes only. Please check RBC.com/mortgages for the current mortgage rates
$-7,835
/ Month25 Years fixed, 20% down payment, % interest
$
$
$
%
$
%

Schedule a viewing
No obligation or purchase necessary, cancel at any time
Nearby Homes
Real estate & homes for sale nearby

