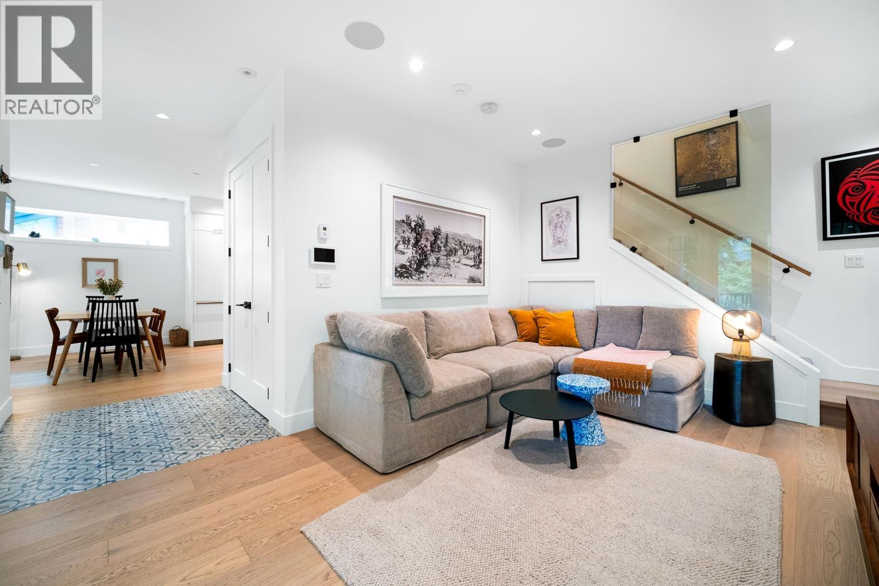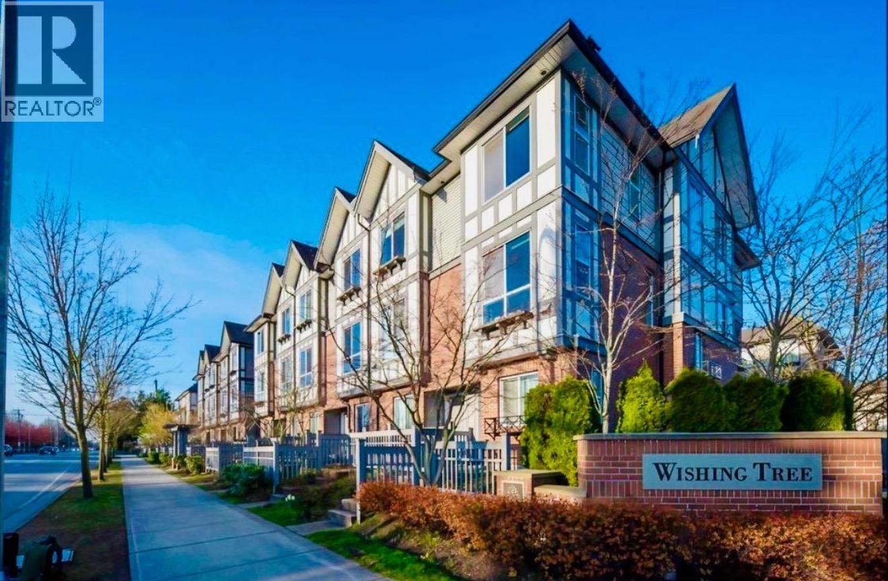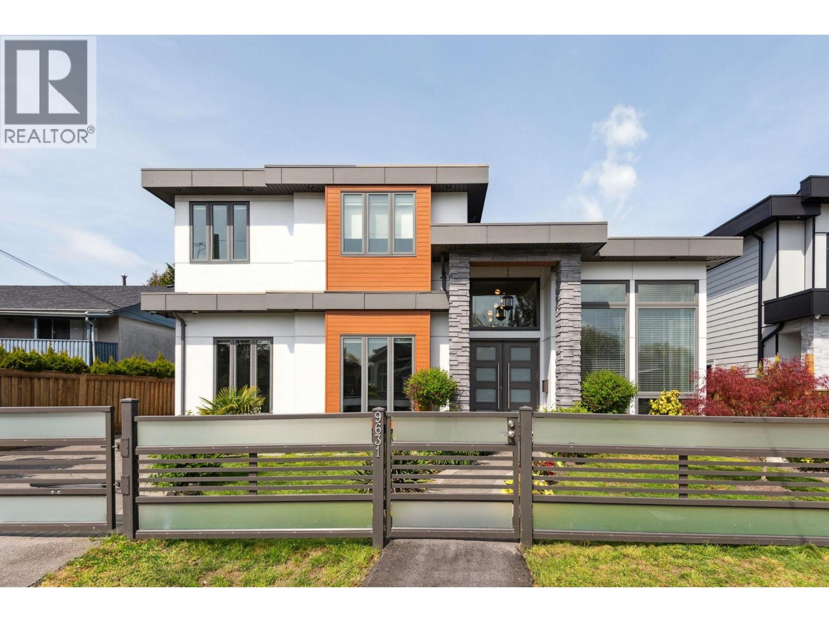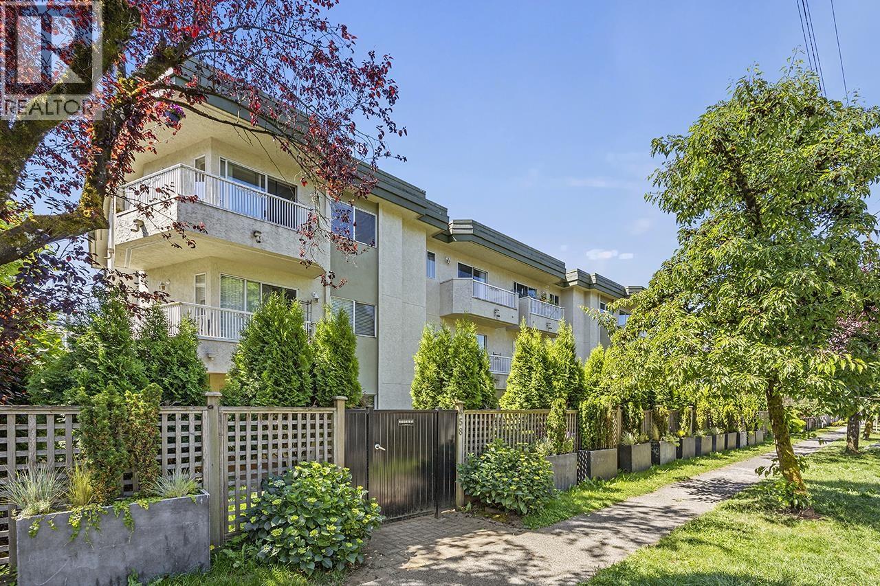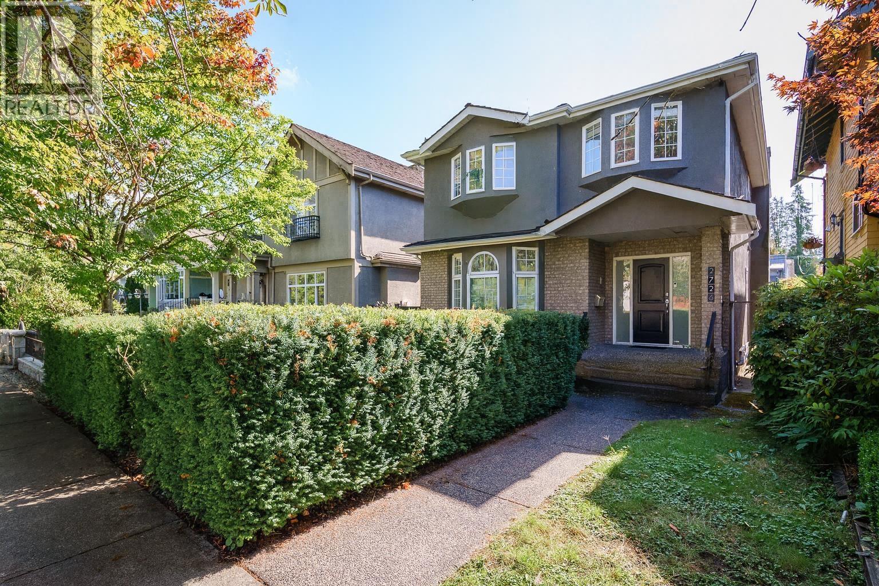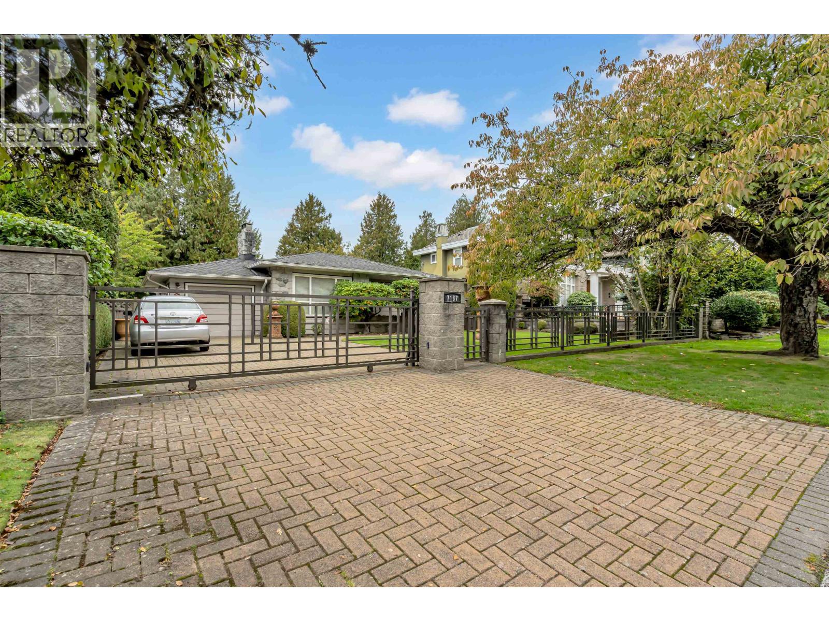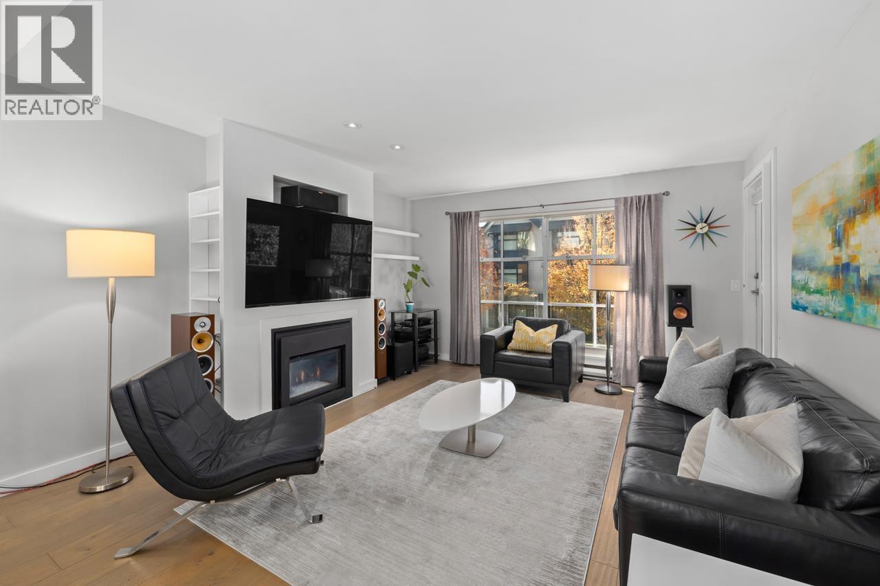- Houseful
- BC
- Richmond
- Bridgeport
- 2091 Mclennan Avenue

Highlights
Description
- Home value ($/Sqft)$719/Sqft
- Time on Houseful
- Property typeResidential
- Neighbourhood
- Median school Score
- Year built2011
- Mortgage payment
Welcome to this exceptional residence offering high-standard construction and a thoughtfully designed floor plan on a generous 9,468 sq ft lot. Boasting 4,297 sq ft of interior space, this elegant home features custom millwork and high end cabinetry.The expansive living room and formal dining area are both enhanced by soaring ceilings and cozy natural gas fireplaces, creating the perfect setting for entertaining or relaxing. A chef’s dream, the home features a gourmet principal kitchen with top-of-the-line stainless steel appliances and granite countertops, complemented by a fully equipped wok kitchen. Step outside to a beautifully landscaped garden and enjoy a tranquil backyard oasis complete with a gazebo. Don’t miss this rare opportunity to own a luxurious and functional home.
Home overview
- Heat source Natural gas, radiant
- Sewer/ septic Public sewer, sanitary sewer, storm sewer
- Construction materials
- Foundation
- Roof
- # parking spaces 3
- Parking desc
- # full baths 7
- # half baths 1
- # total bathrooms 8.0
- # of above grade bedrooms
- Appliances Washer/dryer, trash compactor, dishwasher, refrigerator, stove, microwave
- Area Bc
- View Yes
- Water source Public
- Zoning description Rsm/l
- Lot dimensions 9468.0
- Lot size (acres) 0.22
- Basement information Finished
- Building size 4297.0
- Mls® # R3015011
- Property sub type Single family residence
- Status Active
- Tax year 2024
- Bedroom 6.198m X 3.683m
Level: Above - Bedroom 4.216m X 3.099m
Level: Above - Walk-in closet 6.198m X 1.448m
Level: Above - Walk-in closet 1.549m X 1.524m
Level: Above - Bedroom 3.988m X 4.521m
Level: Above - Walk-in closet 1.676m X 1.118m
Level: Above - Bedroom 4.699m X 3.912m
Level: Above - Walk-in closet 3.2m X 2.946m
Level: Above - Walk-in closet 2.388m X 1.168m
Level: Above - Primary bedroom 4.216m X 5.309m
Level: Above - Wok kitchen 4.267m X 1.651m
Level: Main - Eating area 3.48m X 1.956m
Level: Main - Dining room 2.464m X 4.013m
Level: Main - Laundry 4.877m X 1.702m
Level: Main - Kitchen 4.42m X 6.401m
Level: Main - Office 3.81m X 3.683m
Level: Main - Media room 5.588m X 3.912m
Level: Main - Bar room 2.311m X 2.235m
Level: Main - Family room 4.42m X 4.445m
Level: Main - Kitchen 4.699m X 1.956m
Level: Main - Porch (enclosed) 3.2m X 6.731m
Level: Main - Patio 6.553m X 9.042m
Level: Main - Living room 5.08m X 4.013m
Level: Main - Foyer 6.096m X 5.207m
Level: Main - Nook 2.921m X 3.048m
Level: Main - Bedroom 2.845m X 3.912m
Level: Main
- Listing type identifier Idx

$-8,237
/ Month

