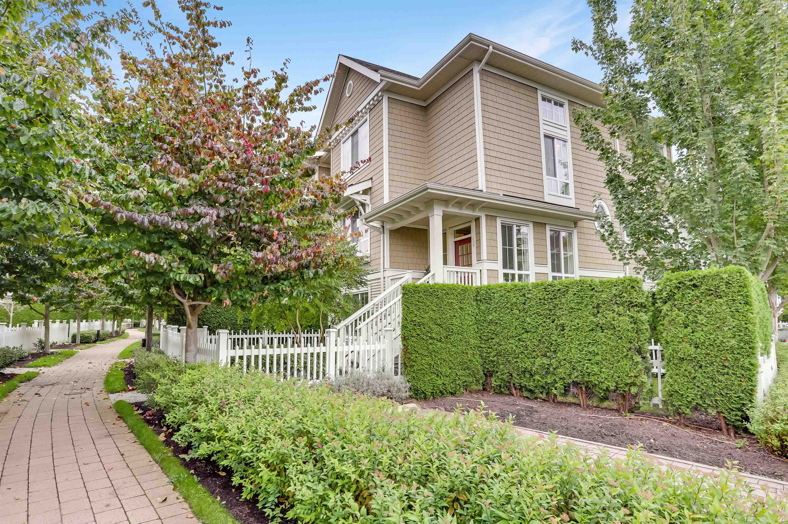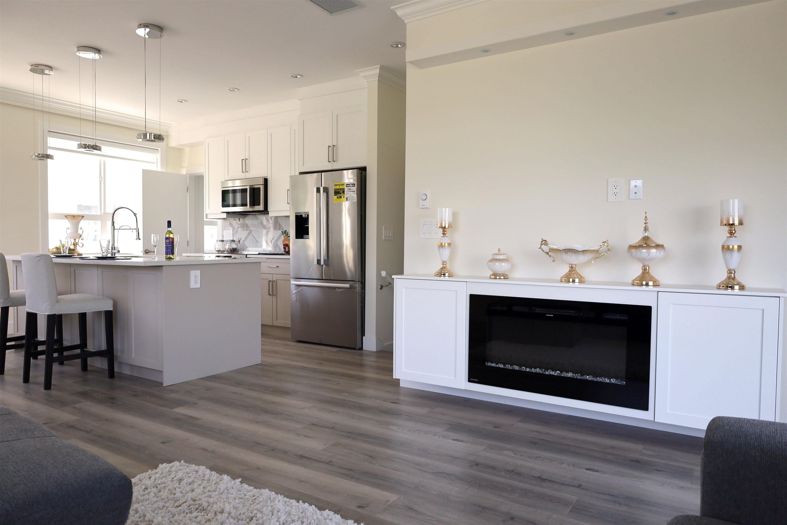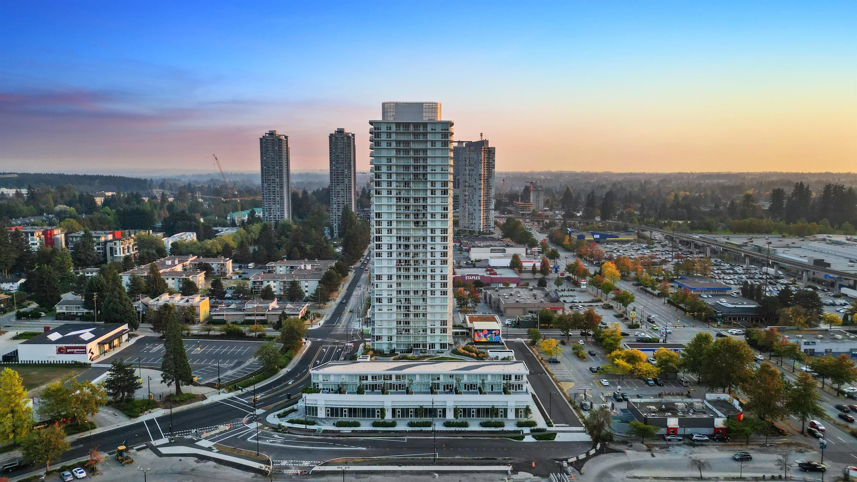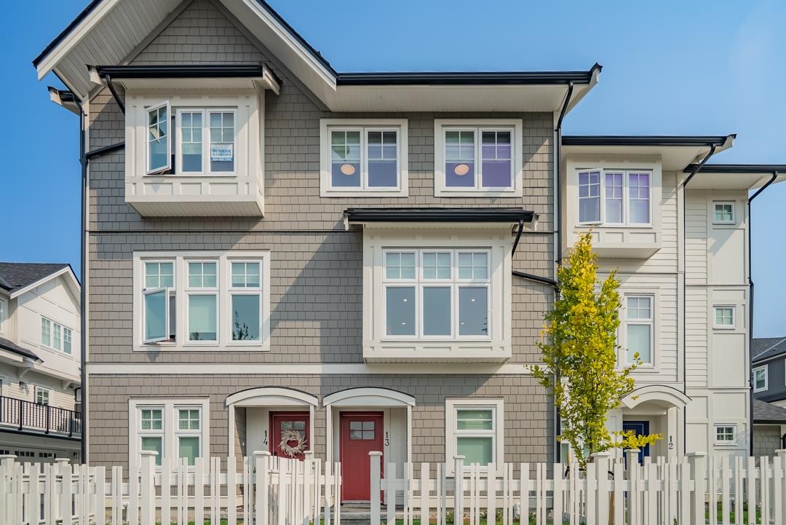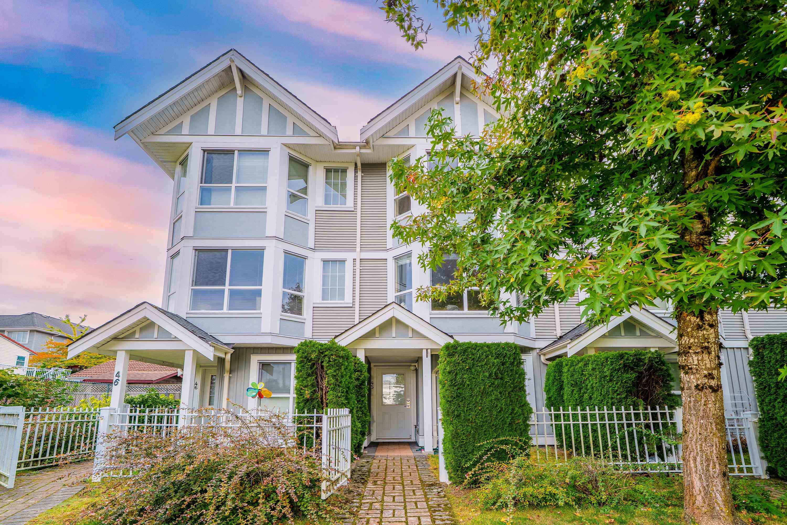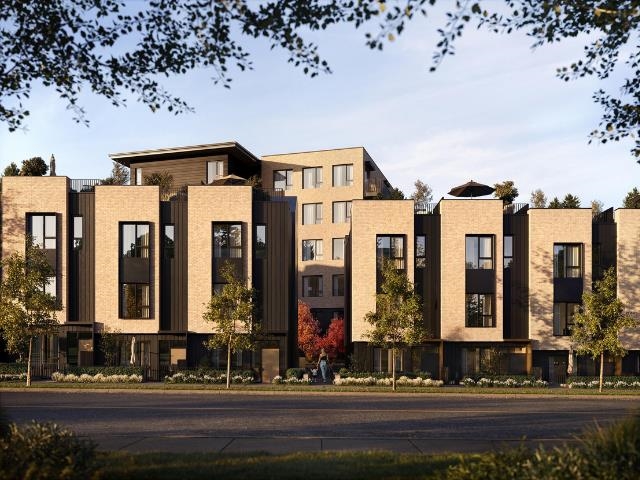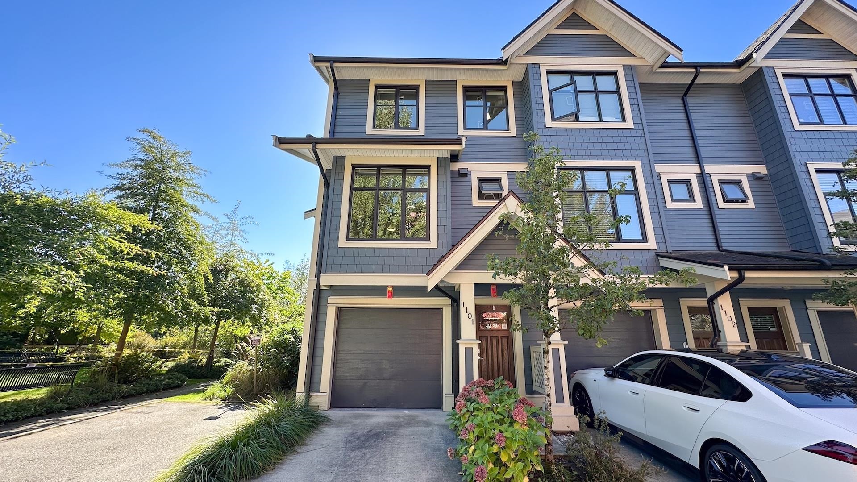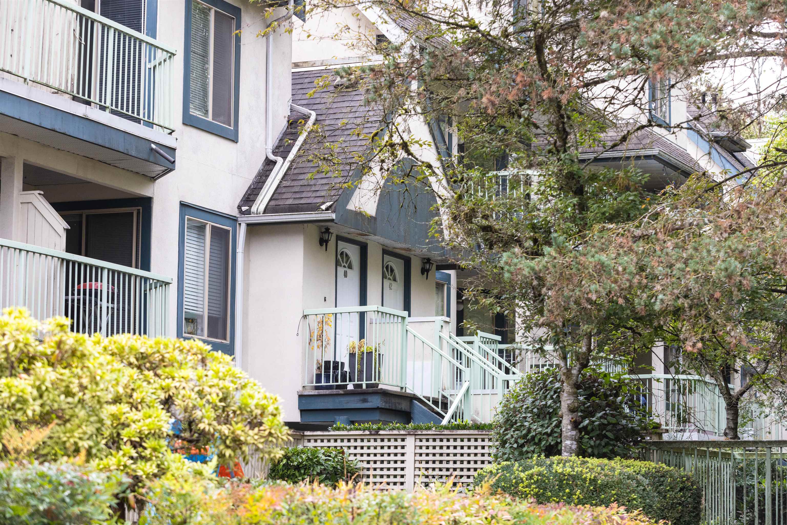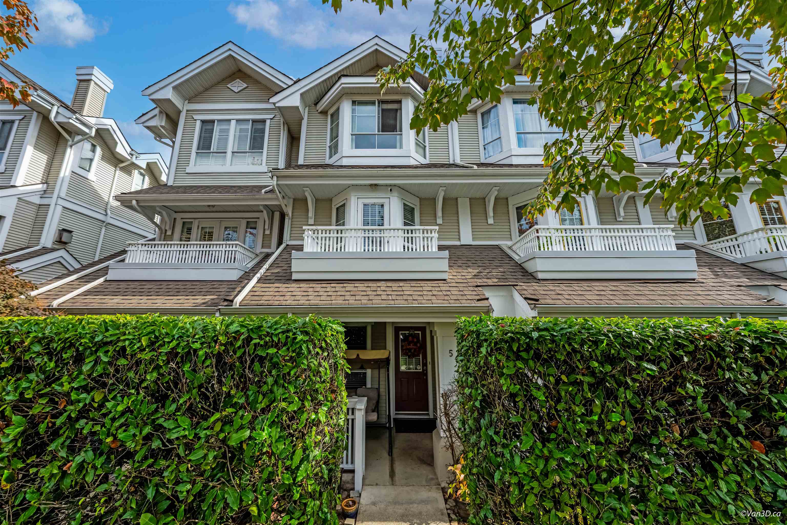
22000 Sharpe Avenue #5
22000 Sharpe Avenue #5
Highlights
Description
- Home value ($/Sqft)$551/Sqft
- Time on Houseful
- Property typeResidential
- Style3 storey
- CommunityShopping Nearby
- Median school Score
- Year built1994
- Mortgage payment
Welcome to Unit #5 at Richmond Mews a beautifully maintained 2-bedroom + large den (easily a 3rd bedroom) townhome with 2 full and a half bathroom on the main floor in the highly sought-after Hamilton area. This bright and spacious 3-level home offers a functional floor plan with a East-facing deck off the kitchen and eating area perfect for morning coffee or entertaining. This home is move in ready and Nestled on a quiet, family-friendly street with ample parking and just minutes to Queensborough Landing, Walmart, shops, and dining. Enjoy quick access to Hwy 91, connecting you to Vancouver, Burnaby, New Westminster, and Richmond in minutes. A wonderful home in a welcoming, community-oriented neighbourhood ideal for young families and professionals alike.
Home overview
- Heat source Baseboard, electric
- Sewer/ septic Public sewer, sanitary sewer
- Construction materials
- Foundation
- Roof
- Fencing Fenced
- # parking spaces 2
- Parking desc
- # full baths 2
- # half baths 1
- # total bathrooms 3.0
- # of above grade bedrooms
- Appliances Washer/dryer, dishwasher, refrigerator, stove
- Community Shopping nearby
- Area Bc
- Subdivision
- Water source Public
- Zoning description Zt3
- Basement information None
- Building size 1398.0
- Mls® # R3057459
- Property sub type Townhouse
- Status Active
- Virtual tour
- Tax year 2025
- Foyer 2.946m X 2.21m
- Office 3.531m X 2.438m
- Bedroom 3.785m X 2.819m
Level: Above - Primary bedroom 4.216m X 3.683m
Level: Above - Dining room 2.616m X 3.277m
Level: Main - Living room 4.902m X 4.369m
Level: Main - Kitchen 2.972m X 4.369m
Level: Main - Eating area 2.083m X 2.819m
Level: Main
- Listing type identifier Idx

$-2,053
/ Month

