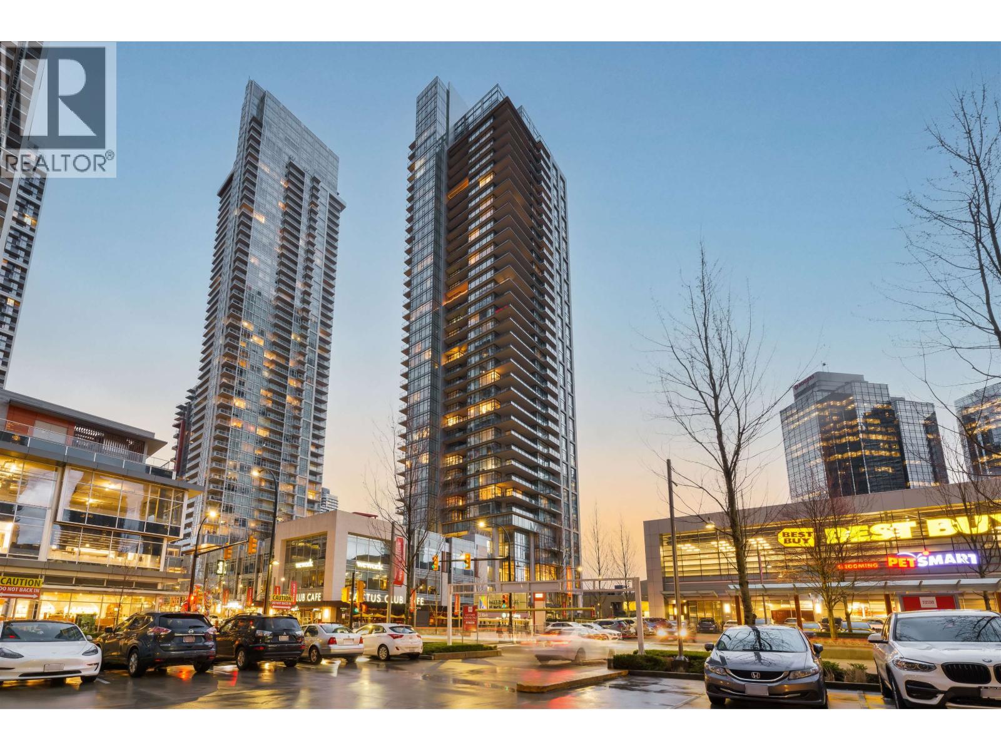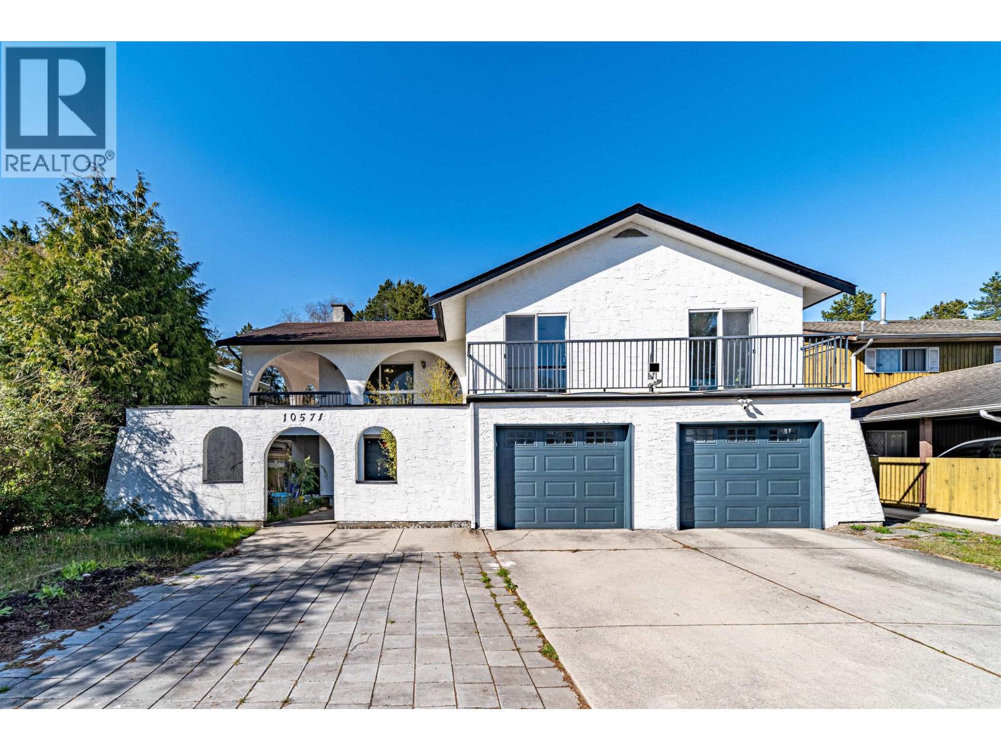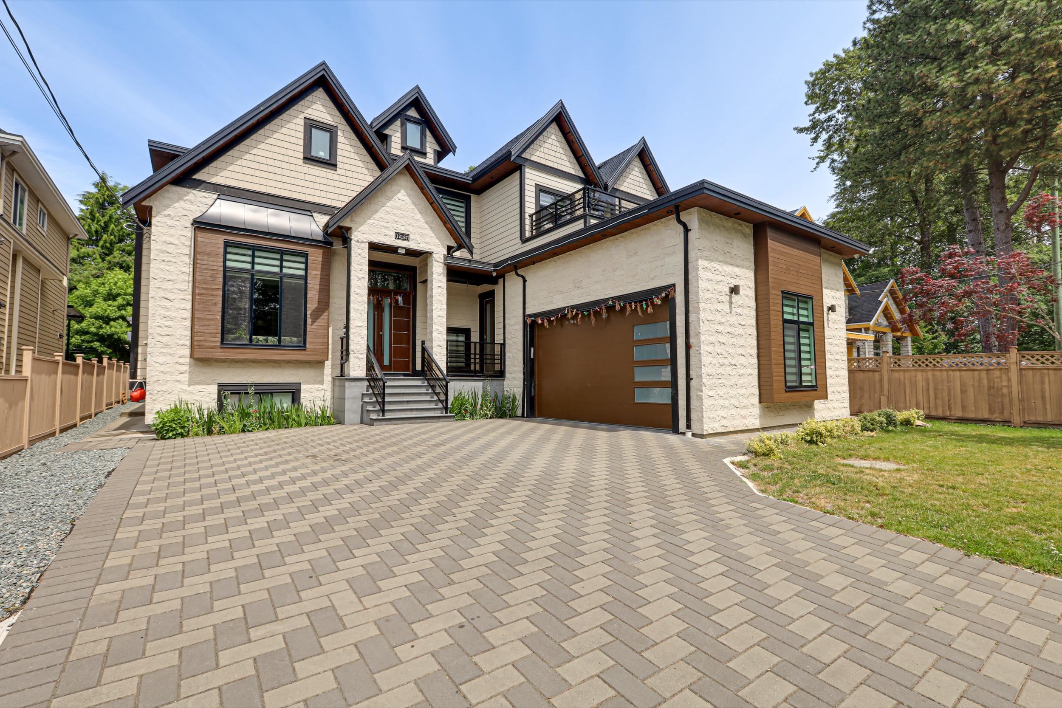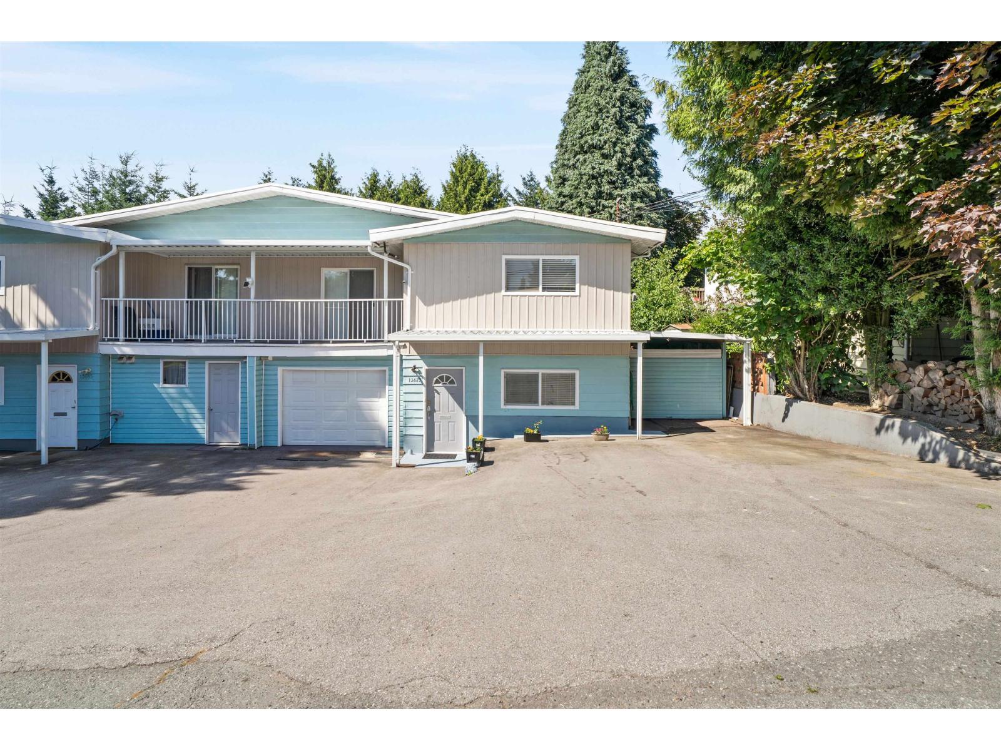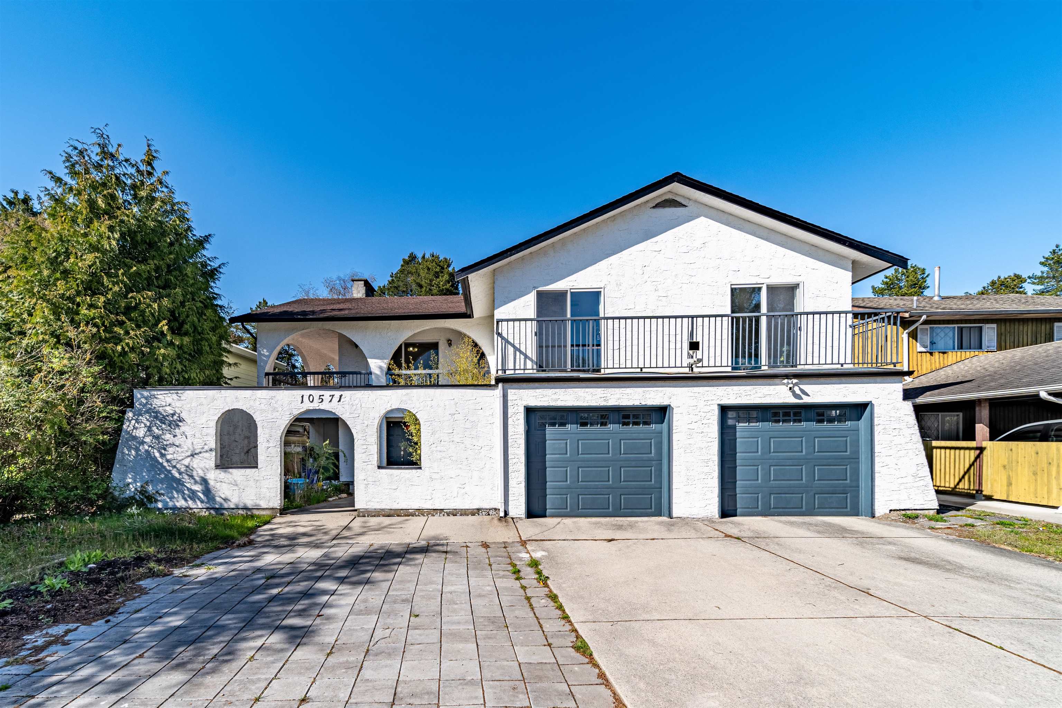Select your Favourite features
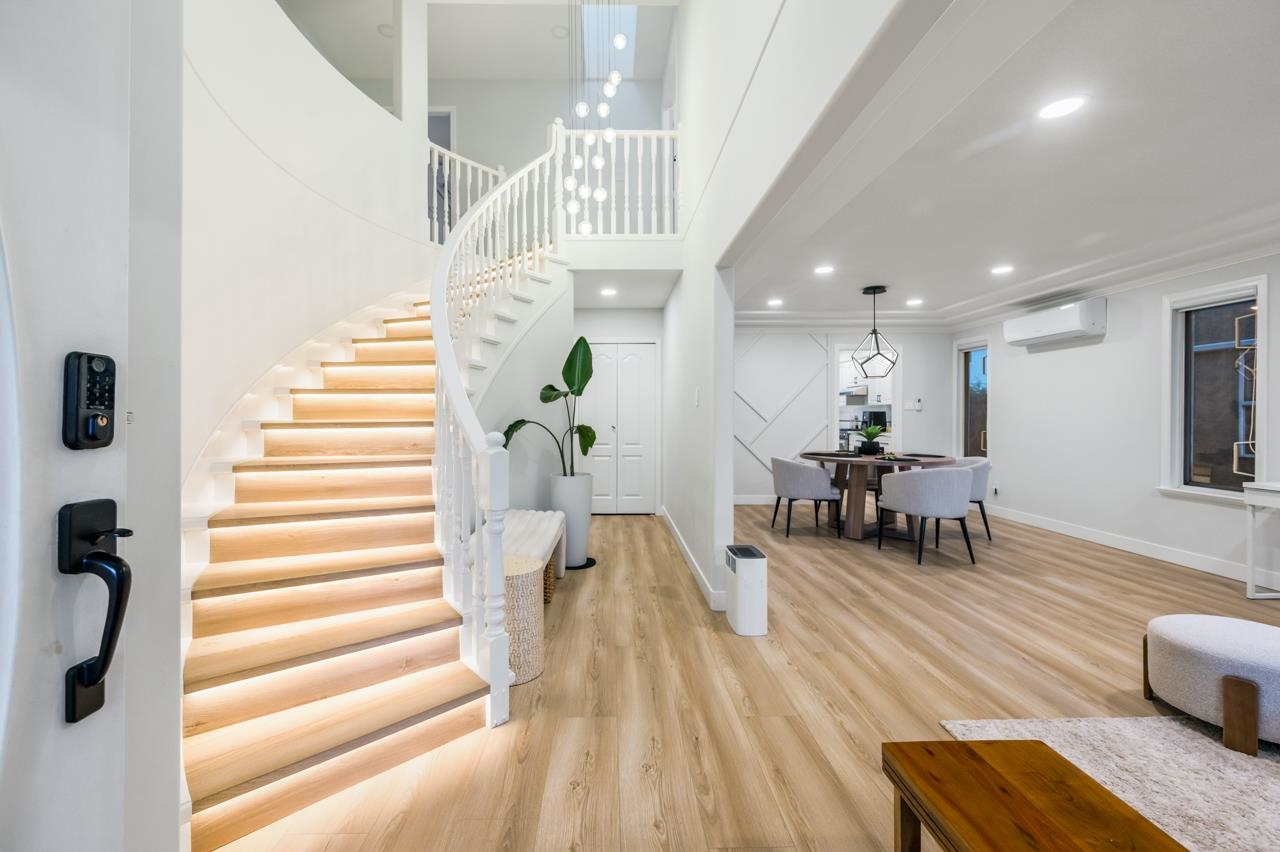
22531 Mcclinton Avenue
For Sale
New 18 hours
$1,598,000
4 beds
3 baths
2,237 Sqft
22531 Mcclinton Avenue
For Sale
New 18 hours
$1,598,000
4 beds
3 baths
2,237 Sqft
Highlights
Description
- Home value ($/Sqft)$714/Sqft
- Time on Houseful
- Property typeResidential
- CommunityShopping Nearby
- Median school Score
- Year built1992
- Mortgage payment
Welcome to your dream home! Newly renovated in 2024. Conveniently located in the heart of Hamilton, Richmond, this residence offers a perfect blend of comfort, privacy, and practicality. Enjoy an abundance of natural light from multiple skylights that create a warm and inviting atmosphere throughout. Recent upgrades include but not limited to a new hot water tank, brand new kitchen and appliances, new washrooms, and new laminated flooring throughout the entire home. Step outside to a newly landscaped backyard with fully redone lawn and fence, providing the perfect setting for relaxation, family gatherings, and outdoor enjoyment. Interior Air conditioning ensures year-round comfort. This lovingly maintained home is truly move-in ready, waiting for you to start creating lasting memories.
MLS®#R3062521 updated 5 hours ago.
Houseful checked MLS® for data 5 hours ago.
Home overview
Amenities / Utilities
- Heat source Natural gas, radiant
- Sewer/ septic Community
Exterior
- Construction materials
- Foundation
- Roof
- Fencing Fenced
- # parking spaces 4
- Parking desc
Interior
- # full baths 2
- # half baths 1
- # total bathrooms 3.0
- # of above grade bedrooms
- Appliances Washer/dryer, refrigerator, stove
Location
- Community Shopping nearby
- Area Bc
- View No
- Water source Public, community
- Zoning description Rs1/b
Lot/ Land Details
- Lot dimensions 4069.0
Overview
- Lot size (acres) 0.09
- Basement information None
- Building size 2237.0
- Mls® # R3062521
- Property sub type Single family residence
- Status Active
- Tax year 2025
Rooms Information
metric
- Primary bedroom 3.759m X 4.597m
Level: Above - Bedroom 3.073m X 3.353m
Level: Above - Bedroom 3.454m X 5.283m
Level: Above - Bedroom 2.743m X 4.064m
Level: Above - Den 2.896m X 3.073m
Level: Main - Den 3.353m X 3.759m
Level: Main - Living room 3.759m X 4.902m
Level: Main - Eating area 3.073m X 1.981m
Level: Main - Kitchen 3.658m X 3.81m
Level: Main - Laundry 1.829m X 1.549m
Level: Main - Family room 3.759m X 4.902m
Level: Main
SOA_HOUSEKEEPING_ATTRS
- Listing type identifier Idx

Lock your rate with RBC pre-approval
Mortgage rate is for illustrative purposes only. Please check RBC.com/mortgages for the current mortgage rates
$-4,261
/ Month25 Years fixed, 20% down payment, % interest
$
$
$
%
$
%

Schedule a viewing
No obligation or purchase necessary, cancel at any time
Nearby Homes
Real estate & homes for sale nearby



