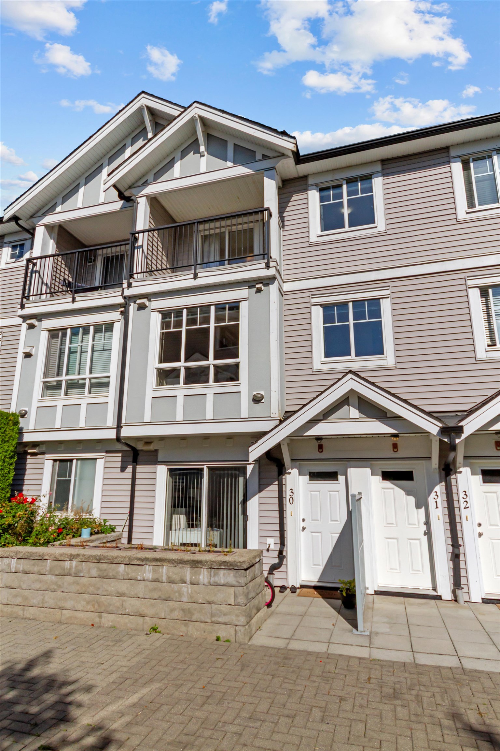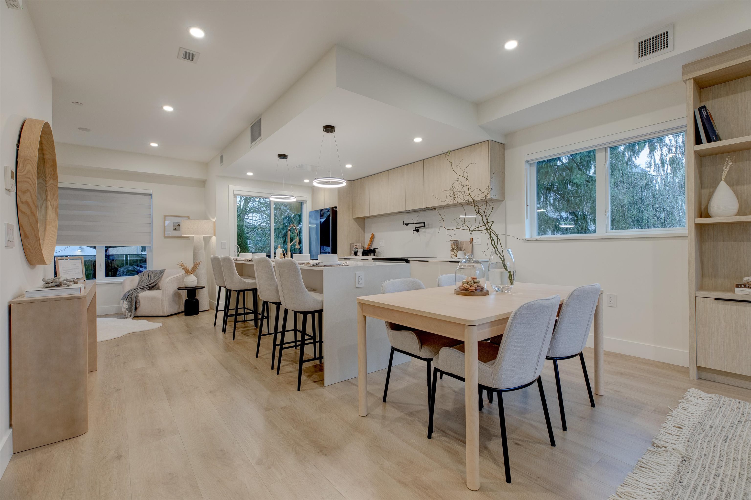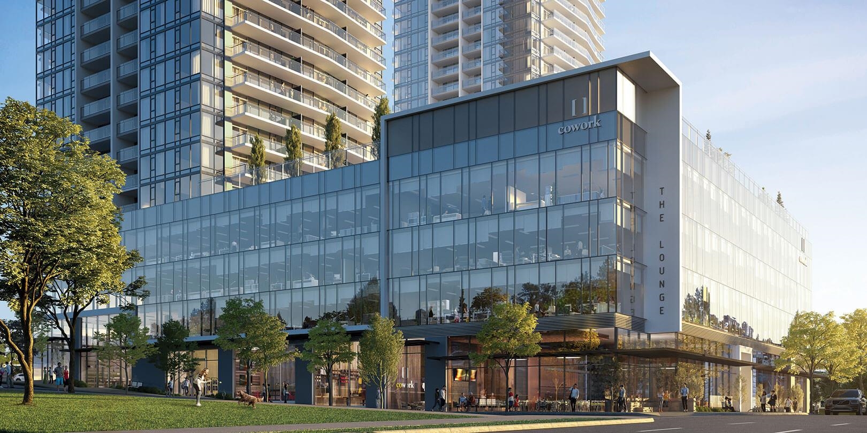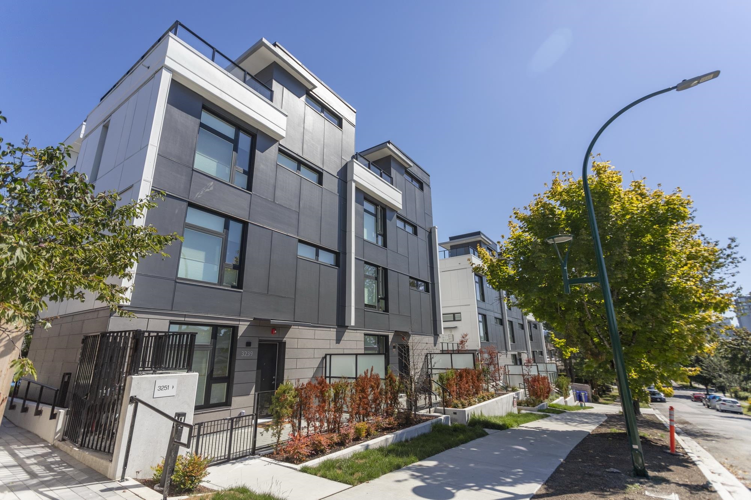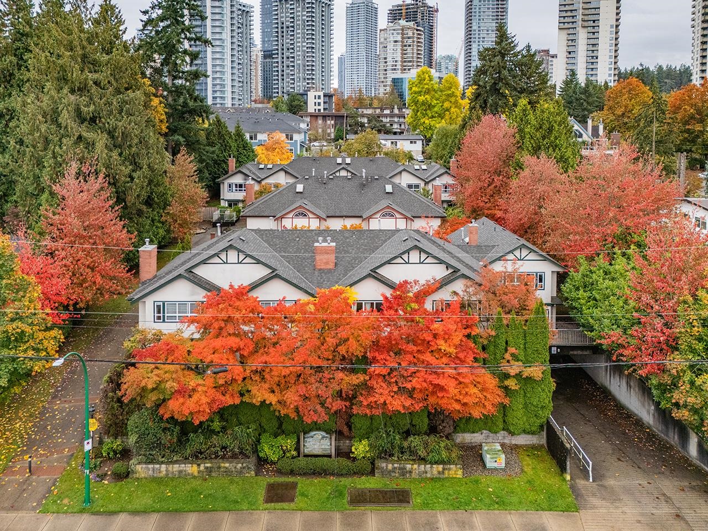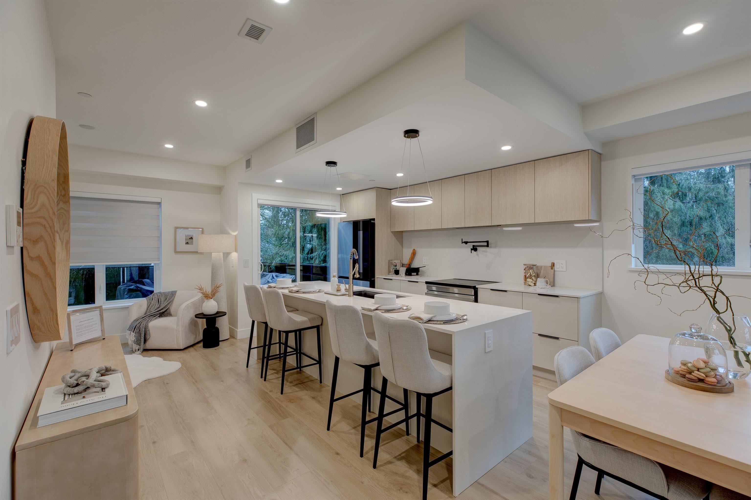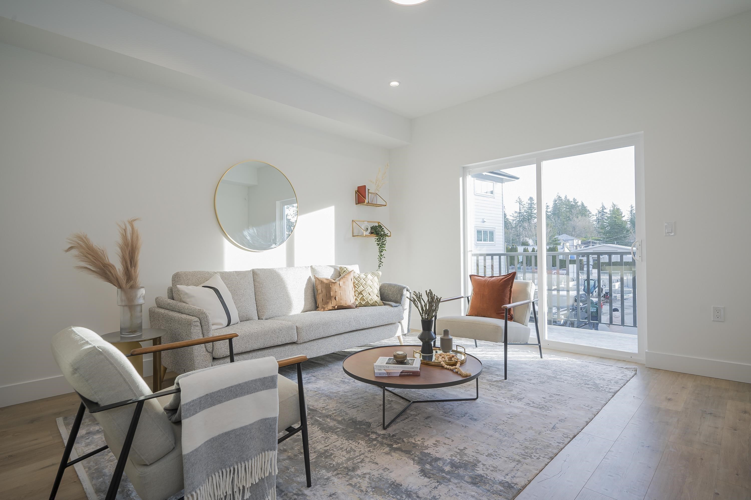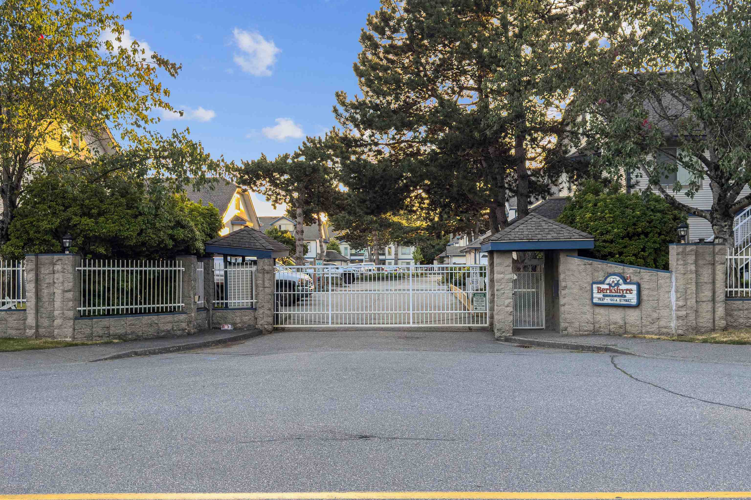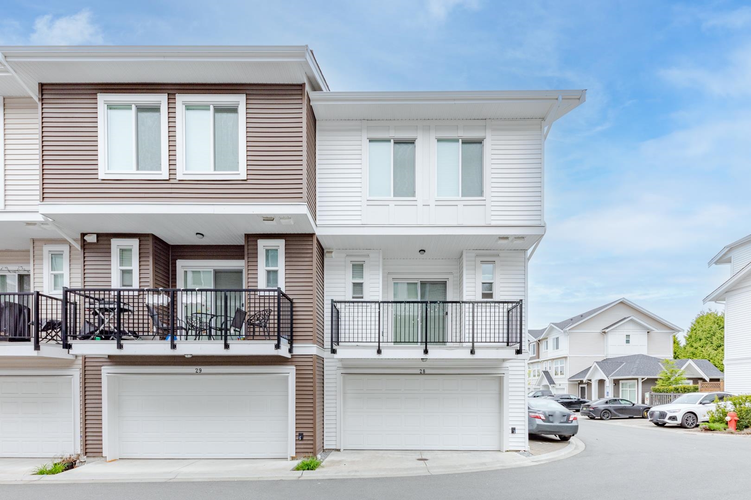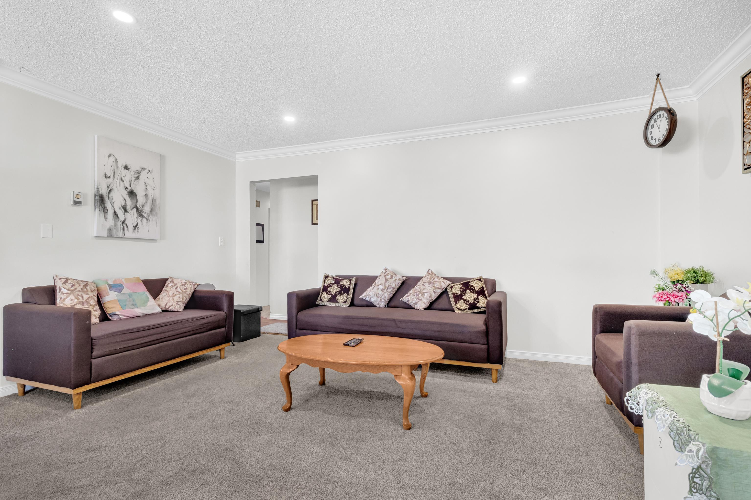Select your Favourite features
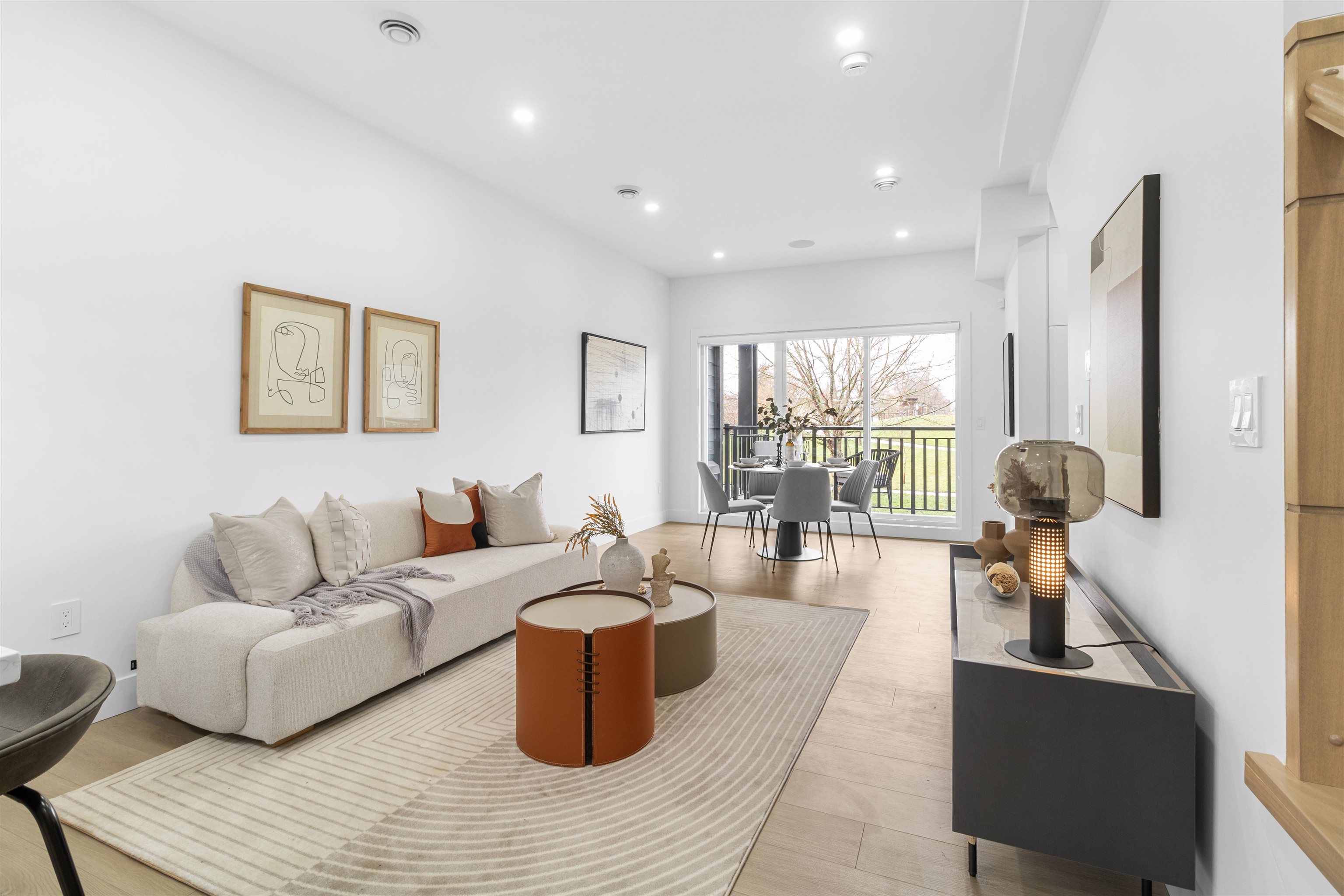
22551 Westminster Highway #2
For Sale
New 13 hours
$979,000
3 beds
3 baths
1,341 Sqft
22551 Westminster Highway #2
For Sale
New 13 hours
$979,000
3 beds
3 baths
1,341 Sqft
Highlights
Description
- Home value ($/Sqft)$730/Sqft
- Time on Houseful
- Property typeResidential
- Style3 storey
- CommunityShopping Nearby
- Median school Score
- Year built2025
- Mortgage payment
Tucked away along the edge of Hamilton Community Park, Sarena presents a rare chance to own one of just seven exclusive townhomes in a carefully crafted boutique community. Blending timeless design with private outdoor spaces, air conditioning, and direct park access, Sarena offers both quality and connection to nature. This spacious 3-bedroom, 3-bathroom home spans multiple levels, providing flexibility for families, remote work, or guests. The open-concept main floor is perfect for everyday living and entertaining, centered around a gourmet kitchen with premium stainless steel appliances, sleek soft-close cabinetry, and soaring ceilings. A double garage adds convenience, and first-time home buyers benefit from GST exemption.
MLS®#R3061739 updated 9 hours ago.
Houseful checked MLS® for data 9 hours ago.
Home overview
Amenities / Utilities
- Heat source Heat pump
- Sewer/ septic Sanitary sewer
Exterior
- Construction materials
- Foundation
- Roof
- Fencing Fenced
- # parking spaces 2
- Parking desc
Interior
- # full baths 2
- # half baths 1
- # total bathrooms 3.0
- # of above grade bedrooms
- Appliances Washer/dryer, dishwasher, refrigerator, stove
Location
- Community Shopping nearby
- Area Bc
- Water source Public
- Zoning description Zt11
- Directions 3797a2859c3179a0b036cfa6aa7bafd6
Overview
- Basement information None
- Building size 1341.0
- Mls® # R3061739
- Property sub type Townhouse
- Status Active
- Tax year 2025
Rooms Information
metric
- Foyer 1.219m X 2.718m
- Storage 1.372m X 1.524m
Level: Above - Bedroom 2.616m X 2.591m
Level: Above - Bedroom 2.438m X 2.921m
Level: Above - Primary bedroom 3.531m X 3.48m
Level: Above - Storage 1.372m X 1.524m
Level: Main - Dining room 3.124m X 3.531m
Level: Main - Kitchen 2.184m X 3.454m
Level: Main - Living room 3.15m X 4.572m
Level: Main
SOA_HOUSEKEEPING_ATTRS
- Listing type identifier Idx

Lock your rate with RBC pre-approval
Mortgage rate is for illustrative purposes only. Please check RBC.com/mortgages for the current mortgage rates
$-2,611
/ Month25 Years fixed, 20% down payment, % interest
$
$
$
%
$
%

Schedule a viewing
No obligation or purchase necessary, cancel at any time
Nearby Homes
Real estate & homes for sale nearby

