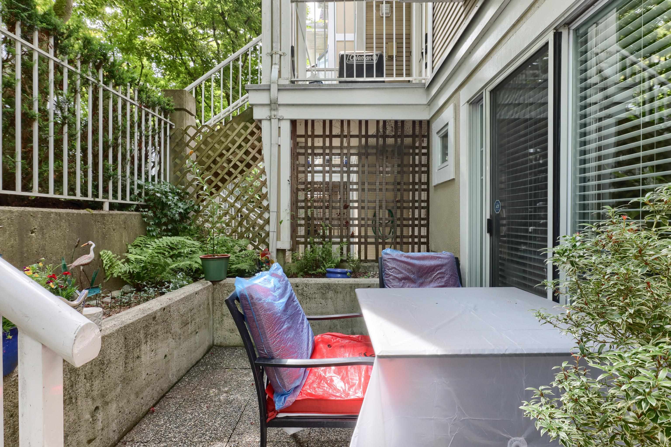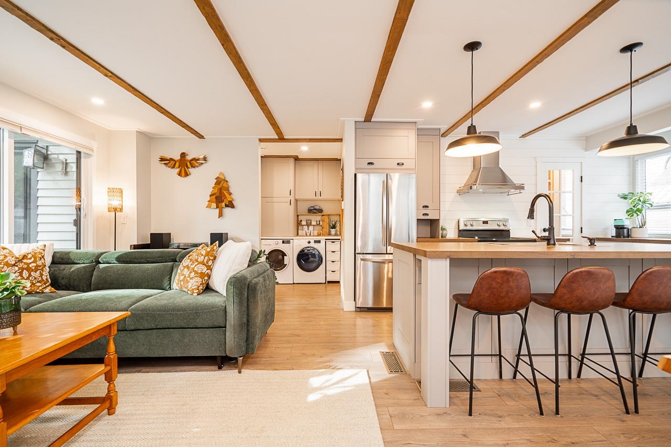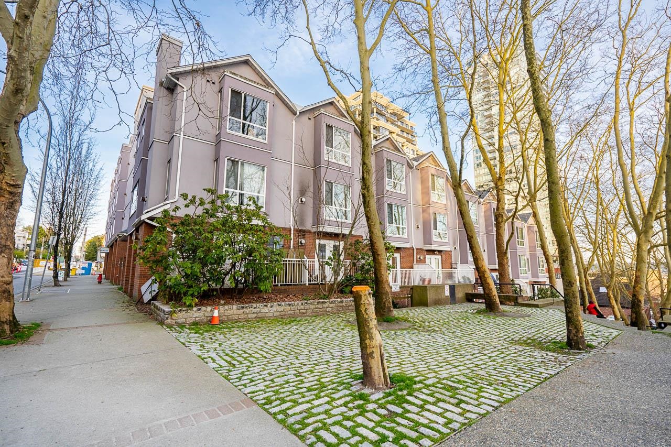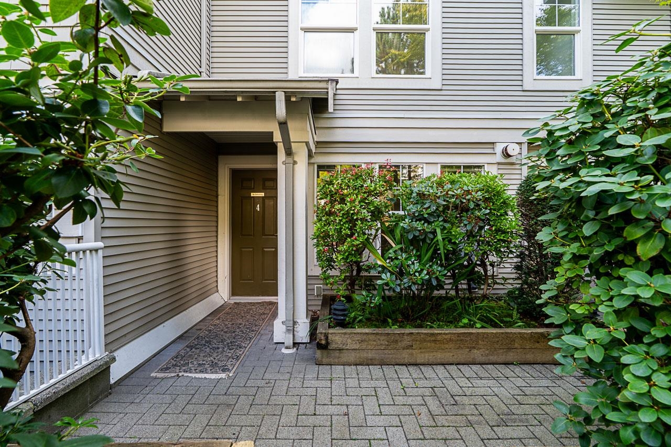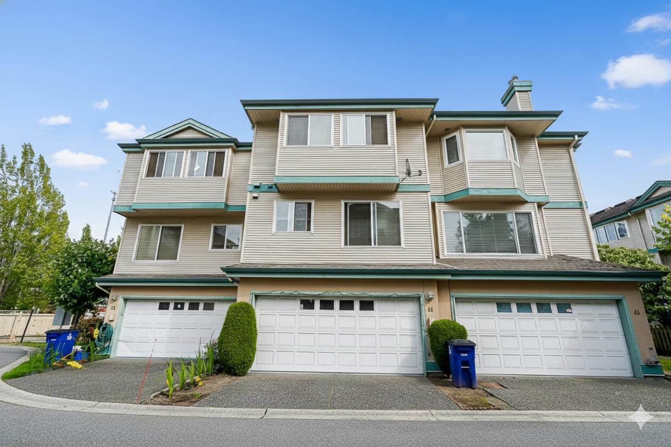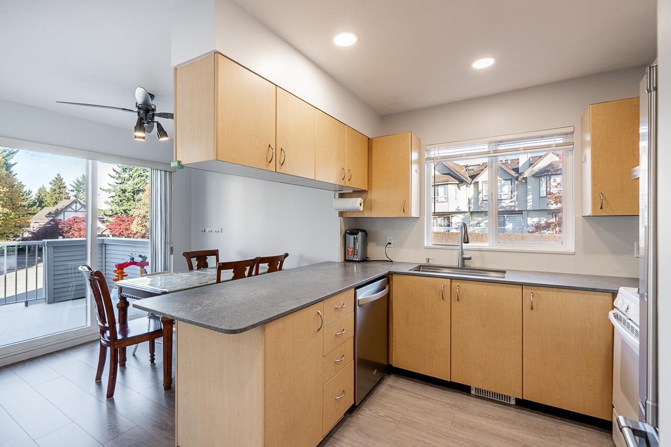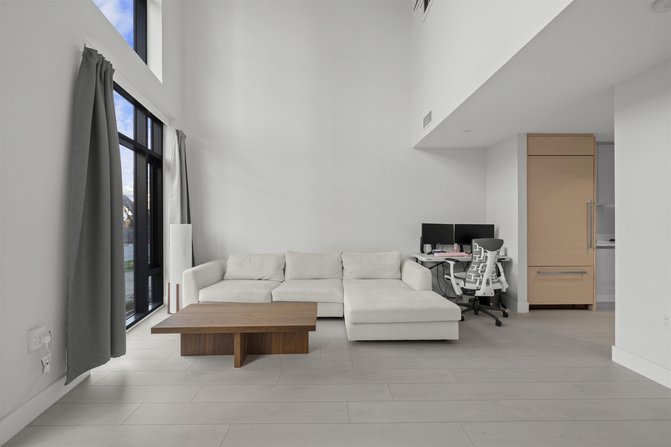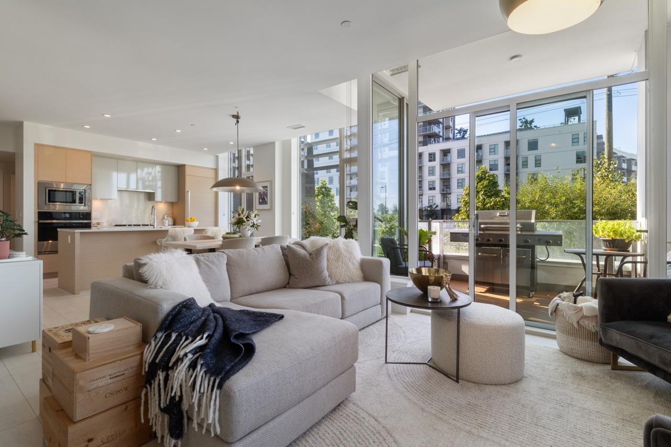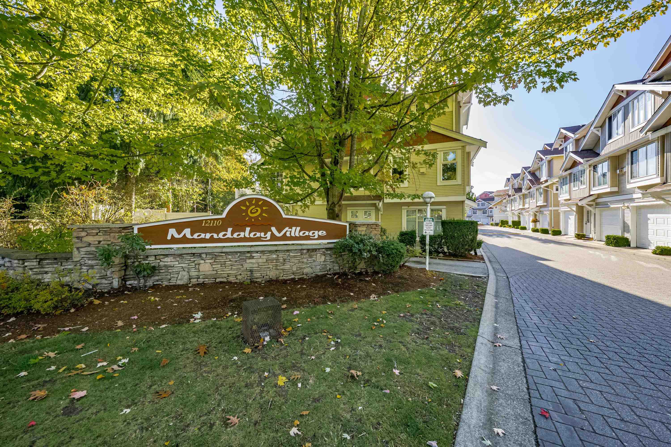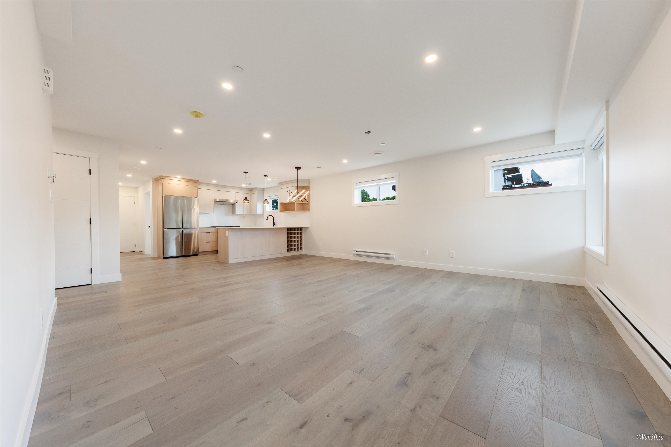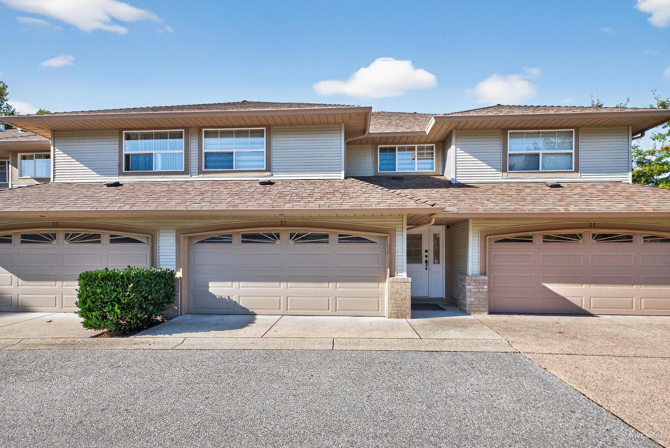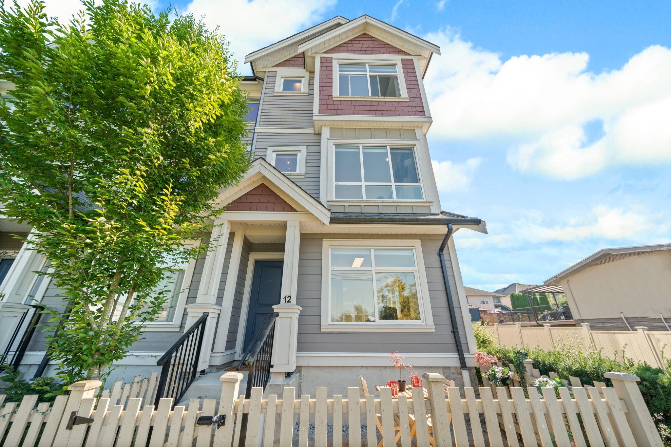
Highlights
Description
- Home value ($/Sqft)$682/Sqft
- Time on Houseful
- Property typeResidential
- Style3 storey
- Median school Score
- Year built2020
- Mortgage payment
Proud Ownership! Gorgeous Corner 3 BR 2.5 BA townhouse with picket fence front yard in the fast growing Hamilton Area. Nestled on a quiet street with unobstructed view of greens & North Shore mountains. Quality built by DAVA & meticulously updated by the Owners with brand new light coloured flooring & bold designer colours. Quiet Corner unit with extra windows offers tons of natural light. Gorgeous 9 ft main floor with entertainment size Living, Dinning & Kitchen featuring quartz counter, stainless steel appliances & HRV. Downstairs tandem garage had been converted to a huge entertainment room or 4th bedroom with 2 windows. One blk to transit and 2 blocks to community school. 5 min drive to Queensborough Landing Shopping Centre, 15 min to Richmond Center and Metrotown w/Easy access to Hwy.
Home overview
- Heat source Baseboard, electric
- Sewer/ septic Public sewer
- Construction materials
- Foundation
- Roof
- # parking spaces 1
- Parking desc
- # full baths 2
- # half baths 1
- # total bathrooms 3.0
- # of above grade bedrooms
- Appliances Washer/dryer, dishwasher, refrigerator, stove
- Area Bc
- View Yes
- Water source Public
- Zoning description Zt11
- Basement information None
- Building size 1391.0
- Mls® # R3040851
- Property sub type Townhouse
- Status Active
- Tax year 2024
- Family room 3.175m X 5.715m
- Foyer 1.422m X 1.092m
- Storage 2.896m X 1.092m
- Bedroom 2.261m X 2.337m
Level: Above - Primary bedroom 3.277m X 3.658m
Level: Above - Bedroom 2.642m X 2.743m
Level: Above - Dining room 3.48m X 3.2m
Level: Main - Kitchen 2.642m X 4.42m
Level: Main - Living room 3.048m X 4.369m
Level: Main
- Listing type identifier Idx

$-2,530
/ Month

