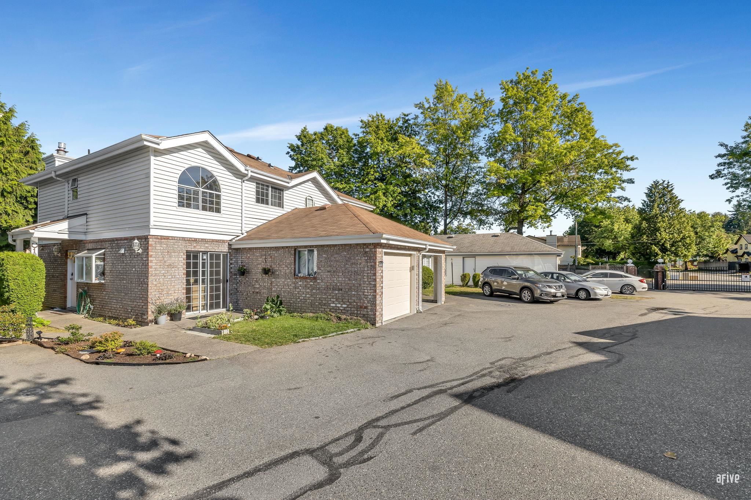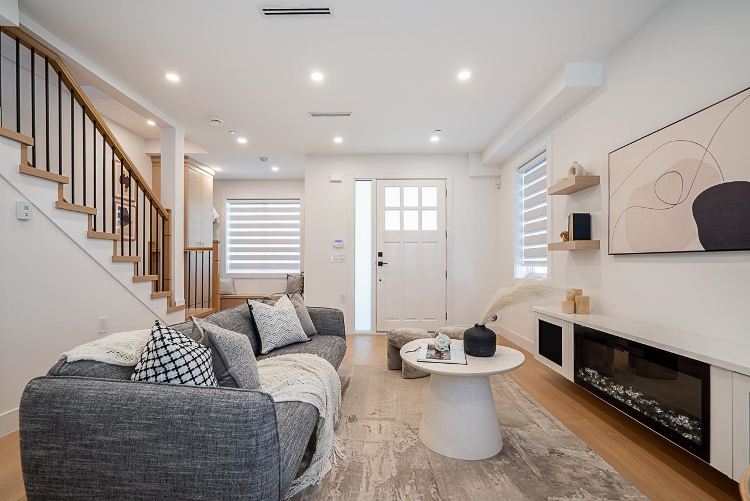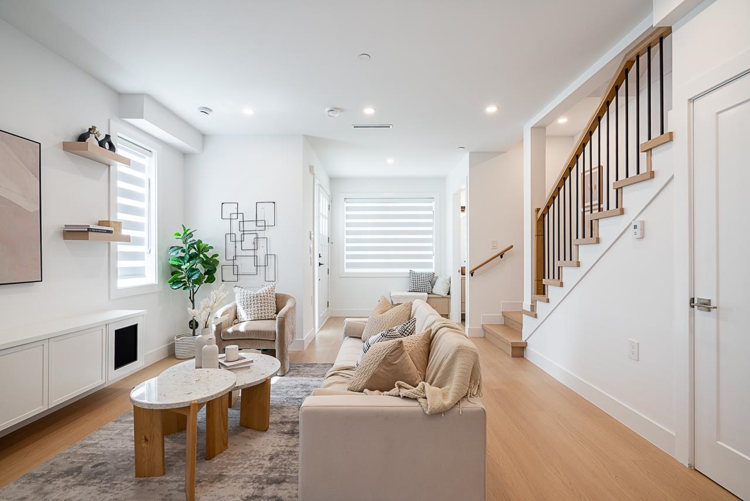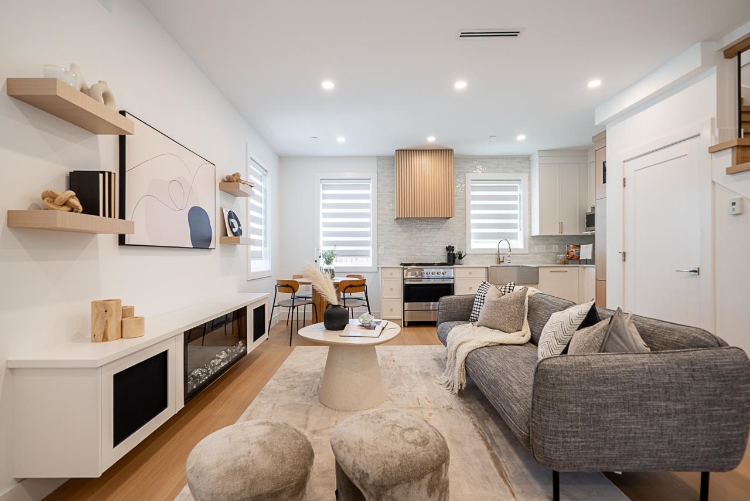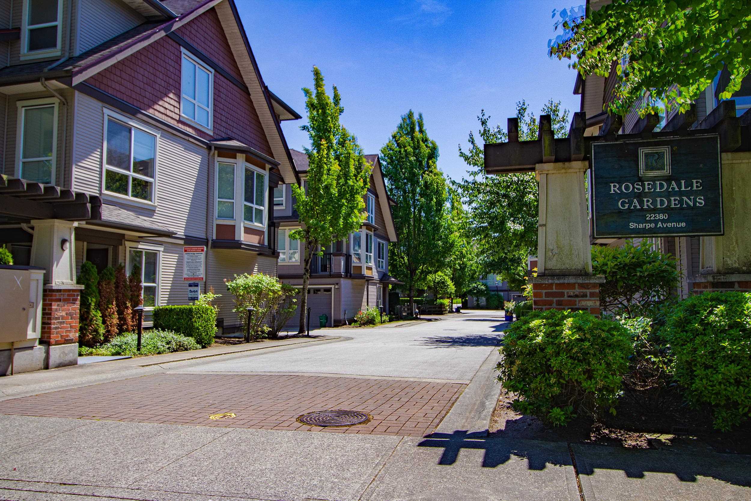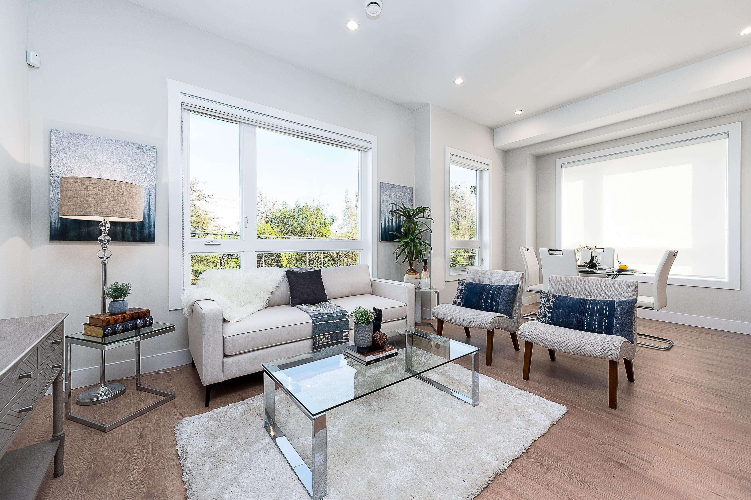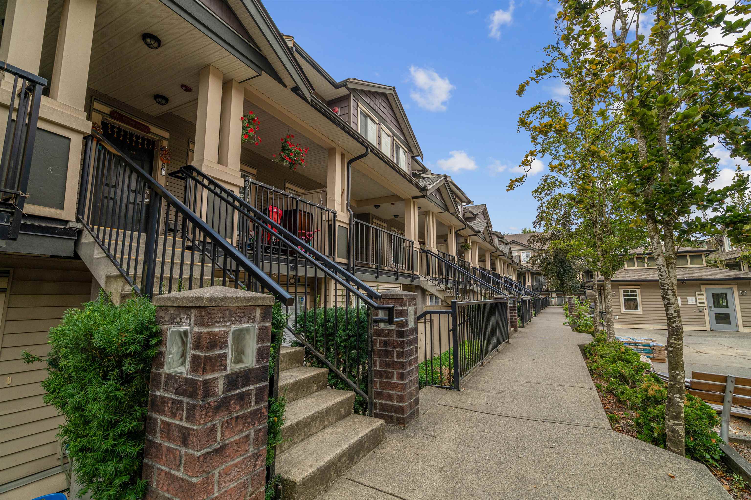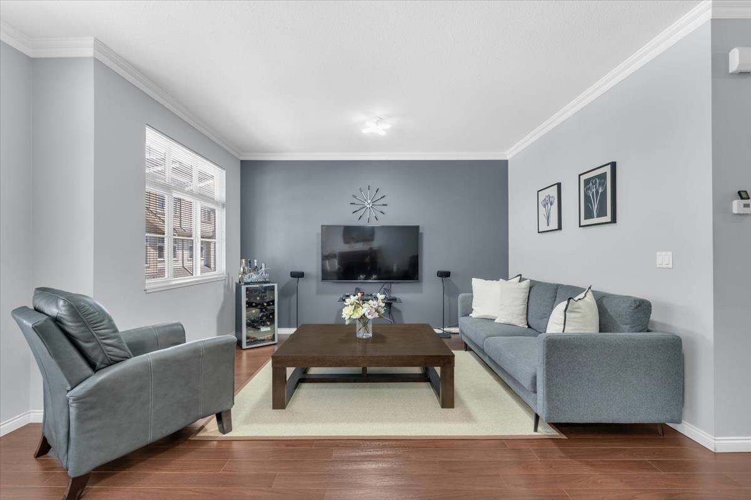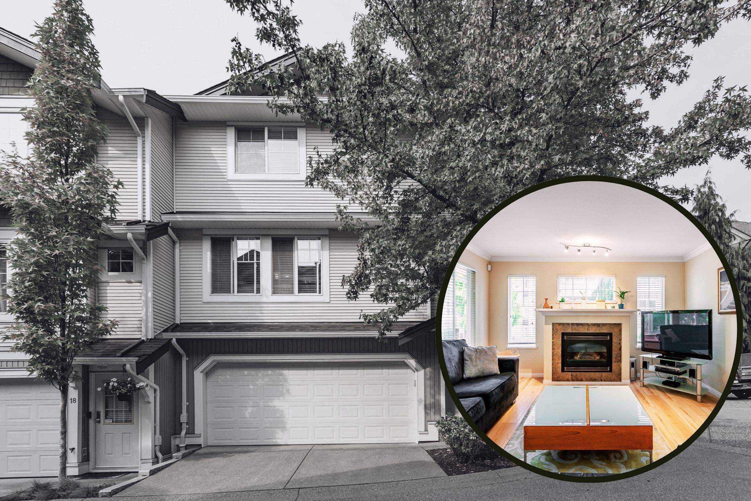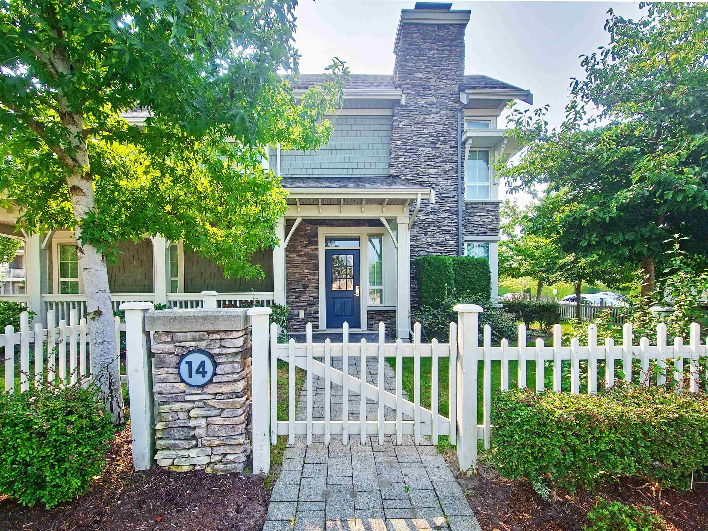
22788 Westminster Highway #unit 16
For Sale
23 Days
$788,000
3 beds
3 baths
1,607 Sqft
22788 Westminster Highway #unit 16
For Sale
23 Days
$788,000
3 beds
3 baths
1,607 Sqft
Highlights
Description
- Home value ($/Sqft)$490/Sqft
- Time on Houseful
- Property typeResidential
- Style3 storey
- CommunityShopping Nearby
- Median school Score
- Year built2009
- Mortgage payment
Stunning corner townhouse in Hamilton, Richmond! This spacious 3-bed, 3-bath home offers over 1,600 sq/ft of modern living space, featuring an attached 2-car garage, two sunlit balconies, and an open-concept layout perfect for entertaining. As a bright corner unit, it boasts extra windows for natural light and added privacy. The home includes contemporary finishes, ample storage, and a flexible layout—ideal for families or investors. With a pet-friendly policy and rentals permitted, this property delivers both lifestyle convenience and investment potential. Nestled in a prime location near shops, restaurants, parks, and transit, this move-in-ready townhouse won’t last long—schedule your private viewing today!
MLS®#R3037053 updated 3 weeks ago.
Houseful checked MLS® for data 3 weeks ago.
Home overview
Amenities / Utilities
- Heat source Baseboard, electric
- Sewer/ septic Public sewer, sanitary sewer
Exterior
- Construction materials
- Foundation
- Roof
- # parking spaces 2
- Parking desc
Interior
- # full baths 2
- # half baths 1
- # total bathrooms 3.0
- # of above grade bedrooms
- Appliances Washer/dryer, dishwasher, refrigerator, stove
Location
- Community Shopping nearby
- Area Bc
- Subdivision
- View No
- Water source Public
- Zoning description Zt11
- Directions 07028e4c968882231e76a0873b1baac6
Overview
- Basement information None
- Building size 1607.0
- Mls® # R3037053
- Property sub type Townhouse
- Status Active
- Tax year 2024
Rooms Information
metric
- Foyer 1.981m X 2.972m
- Bedroom 2.845m X 3.302m
Level: Above - Primary bedroom 3.302m X 4.14m
Level: Above - Walk-in closet 1.575m X 1.829m
Level: Above - Bedroom 2.845m X 4.851m
Level: Above - Dining room 2.108m X 3.581m
Level: Main - Family room 2.997m X 3.302m
Level: Main - Living room 0.381m X 4.877m
Level: Main - Kitchen 2.692m X 3.81m
Level: Main
SOA_HOUSEKEEPING_ATTRS
- Listing type identifier Idx

Lock your rate with RBC pre-approval
Mortgage rate is for illustrative purposes only. Please check RBC.com/mortgages for the current mortgage rates
$-2,101
/ Month25 Years fixed, 20% down payment, % interest
$
$
$
%
$
%

Schedule a viewing
No obligation or purchase necessary, cancel at any time
Nearby Homes
Real estate & homes for sale nearby

