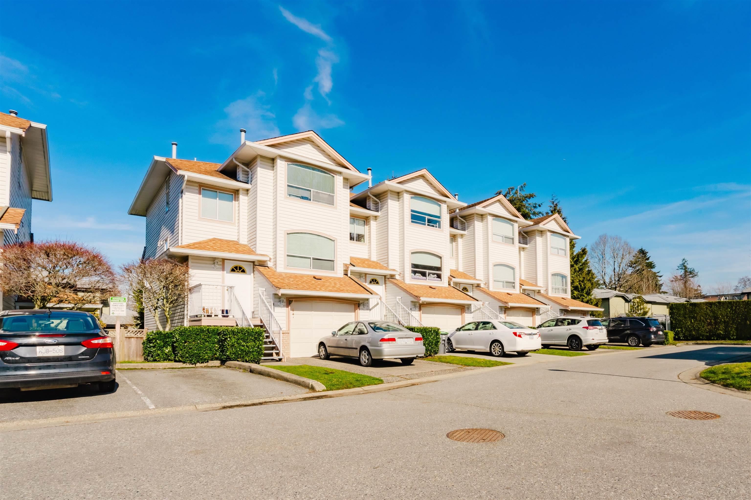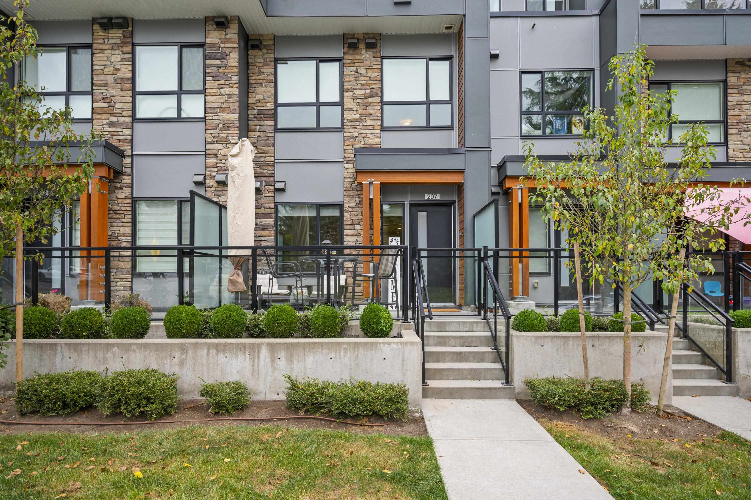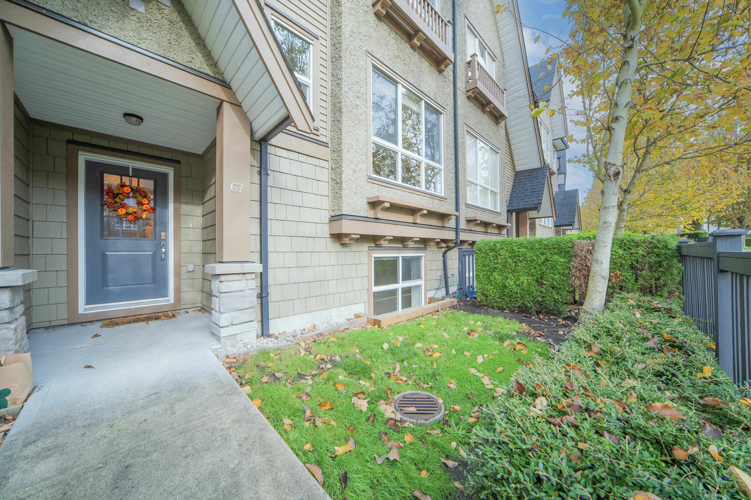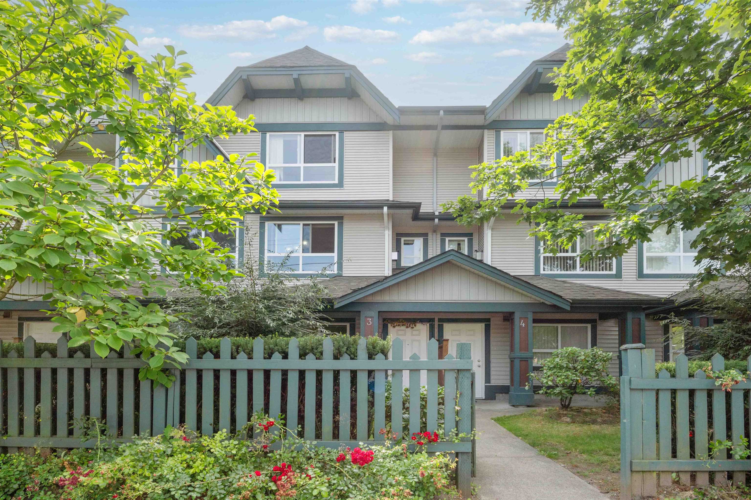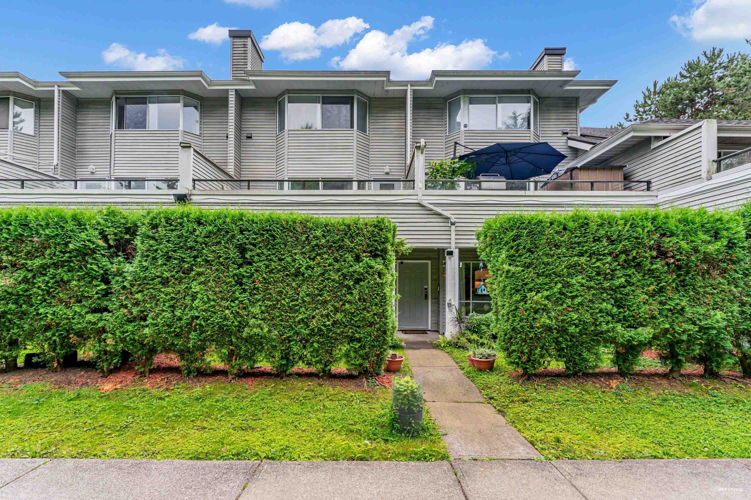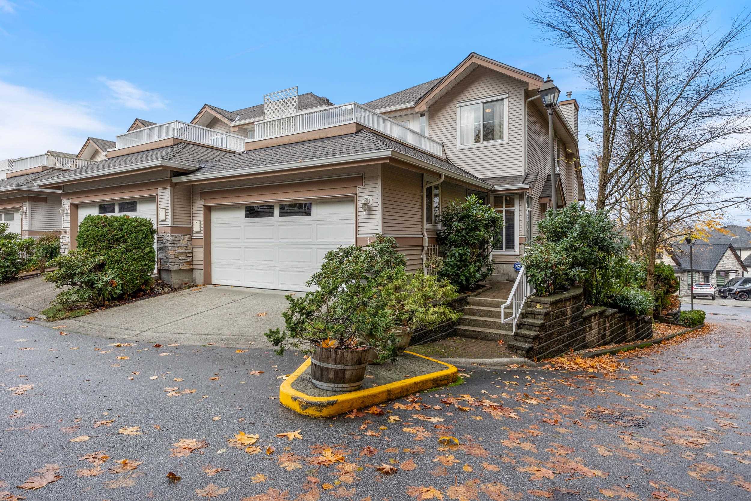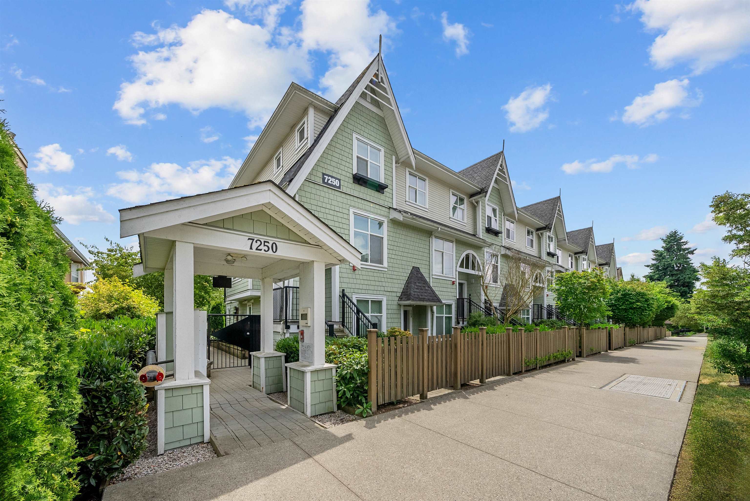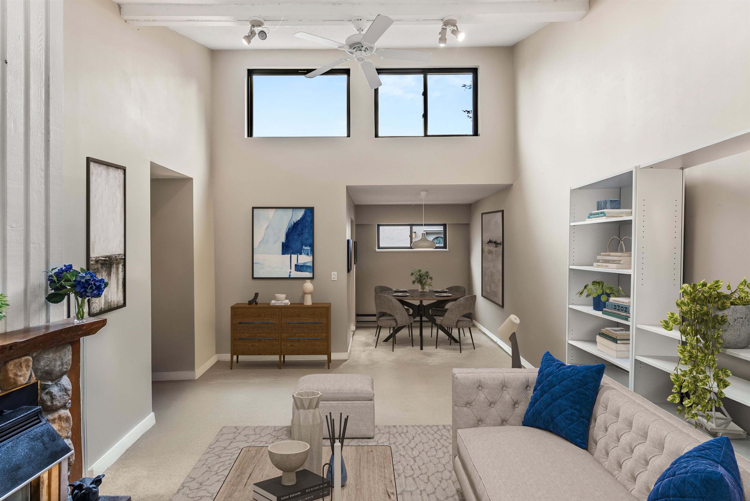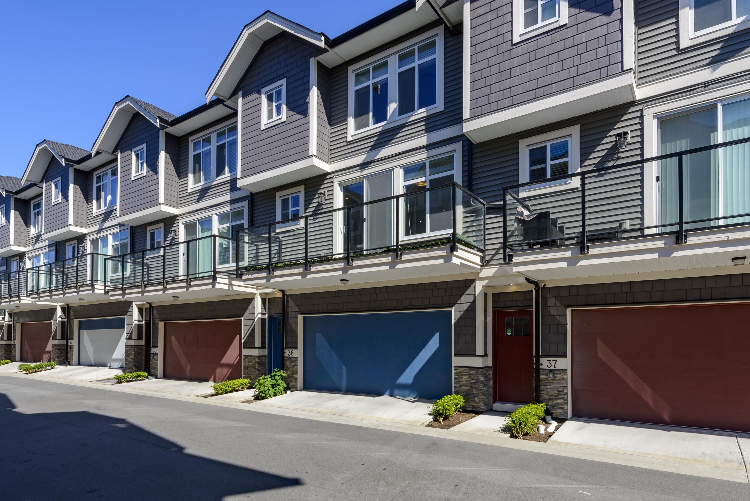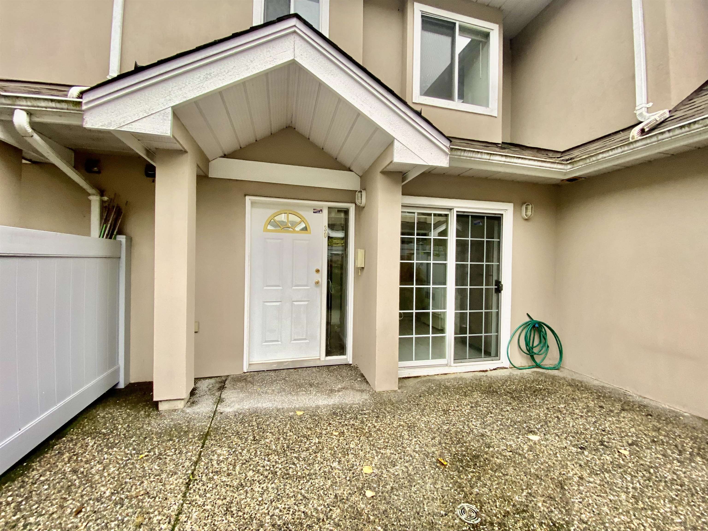Select your Favourite features
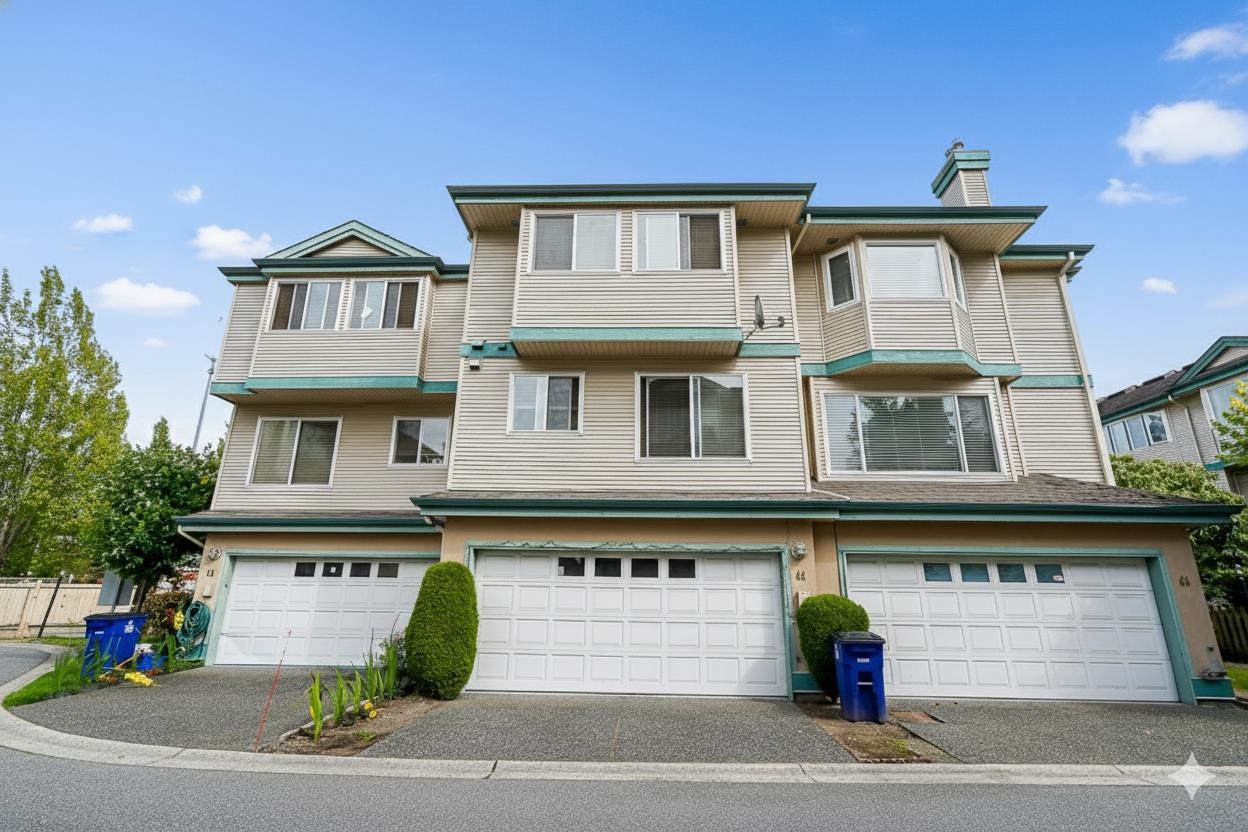
22800 Windsor Court #unit 44
For Sale
12 Days
$849,900
4 beds
3 baths
1,541 Sqft
22800 Windsor Court #unit 44
For Sale
12 Days
$849,900
4 beds
3 baths
1,541 Sqft
Highlights
Description
- Home value ($/Sqft)$552/Sqft
- Time on Houseful
- Property typeResidential
- Style3 storey
- CommunityShopping Nearby
- Median school Score
- Year built1996
- Mortgage payment
Welcome to Parc Savannah by Dava Developments! This 3-level townhome offers 4 beds, 2.5 baths, and a spacious, family-friendly layout. Recent updates: new roof, balcony, gutters, and skylights for lasting comfort. Inside features updated laminate flooring in living/dining rooms, full-size W/D, new kitchen and bathroom counters, plus new kitchen appliances. Enjoy a large SE-facing private patio, balcony, and a 2-car side-by-side garage with heavy-duty custom-built spacious cabinets for all your camping and seasonal supplies. The clubhouse is for family gatherings, steps to McLean Park and Hamilton Elem, and is close to Queensborough Landing with easy access to Hwy 91. Pet/rental-friendly. Schedule your private showing today!
MLS®#R3060445 updated 1 week ago.
Houseful checked MLS® for data 1 week ago.
Home overview
Amenities / Utilities
- Heat source Baseboard, hot water, natural gas
- Sewer/ septic Public sewer, sanitary sewer
Exterior
- # total stories 3.0
- Construction materials
- Foundation
- Roof
- # parking spaces 2
- Parking desc
Interior
- # full baths 2
- # half baths 1
- # total bathrooms 3.0
- # of above grade bedrooms
- Appliances Washer/dryer, dishwasher, refrigerator, stove
Location
- Community Shopping nearby
- Area Bc
- Subdivision
- Water source Public
- Zoning description Multi
- Directions 3cbd70589721d1e9b9217dfdcfc61ff6
Overview
- Basement information None
- Building size 1541.0
- Mls® # R3060445
- Property sub type Townhouse
- Status Active
- Virtual tour
- Tax year 2023
Rooms Information
metric
- Bedroom 3.632m X 3.124m
- Bedroom 2.642m X 3.581m
Level: Above - Bedroom 2.692m X 3.581m
Level: Above - Primary bedroom 3.607m X 4.369m
Level: Above - Kitchen 2.743m X 2.769m
Level: Main - Dining room 2.438m X 3.759m
Level: Main - Eating area 2.743m X 2.769m
Level: Main - Living room 4.267m X 4.318m
Level: Main
SOA_HOUSEKEEPING_ATTRS
- Listing type identifier Idx

Lock your rate with RBC pre-approval
Mortgage rate is for illustrative purposes only. Please check RBC.com/mortgages for the current mortgage rates
$-2,266
/ Month25 Years fixed, 20% down payment, % interest
$
$
$
%
$
%

Schedule a viewing
No obligation or purchase necessary, cancel at any time
Nearby Homes
Real estate & homes for sale nearby

