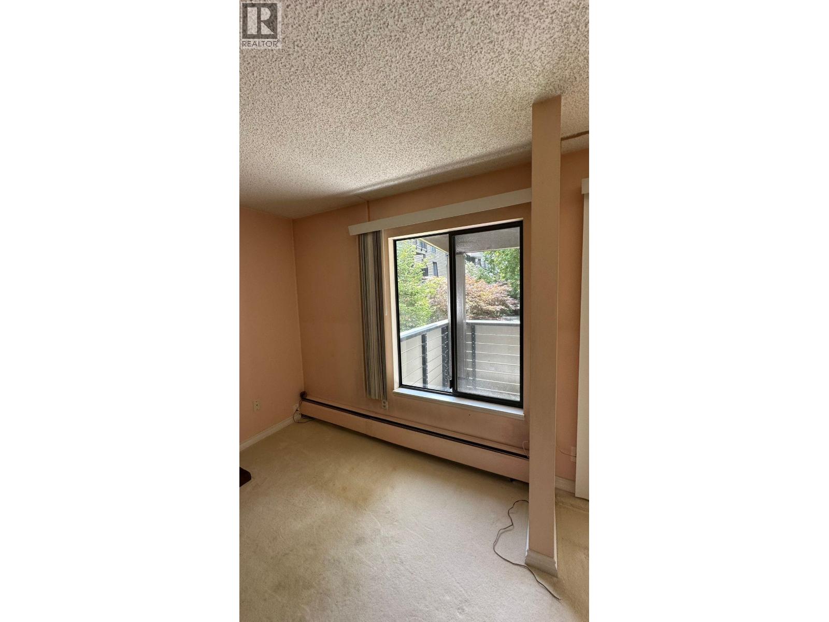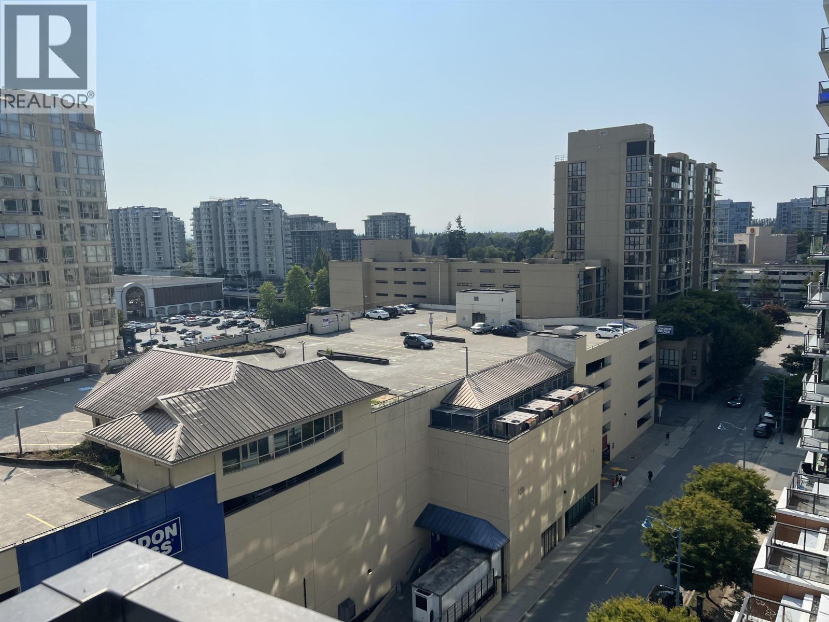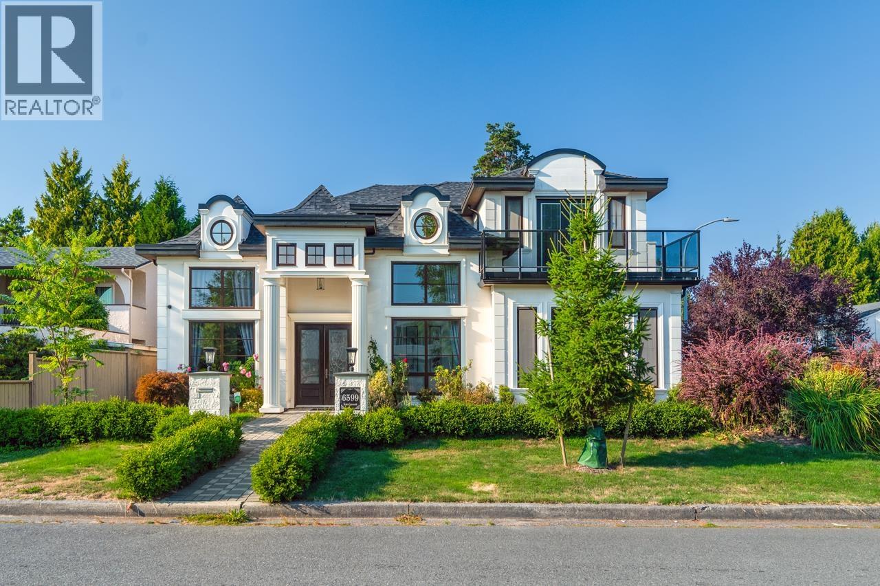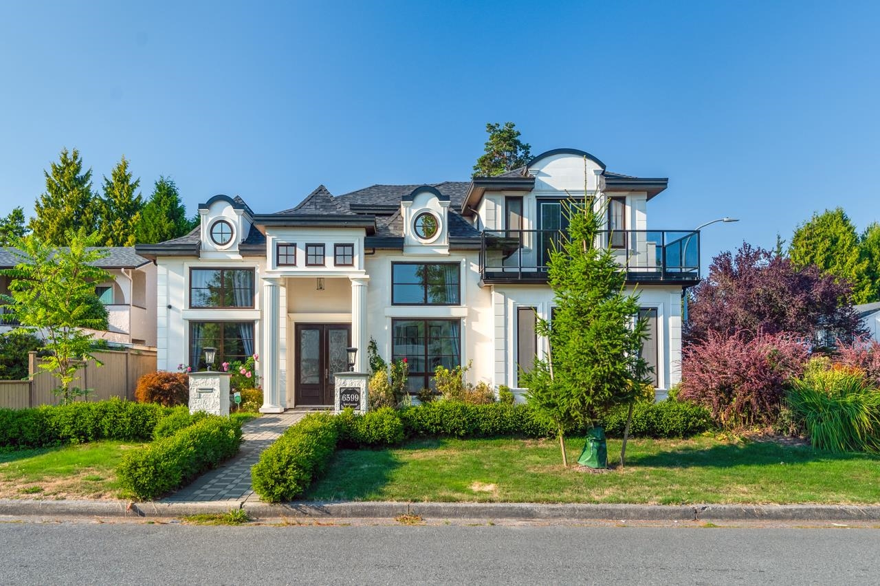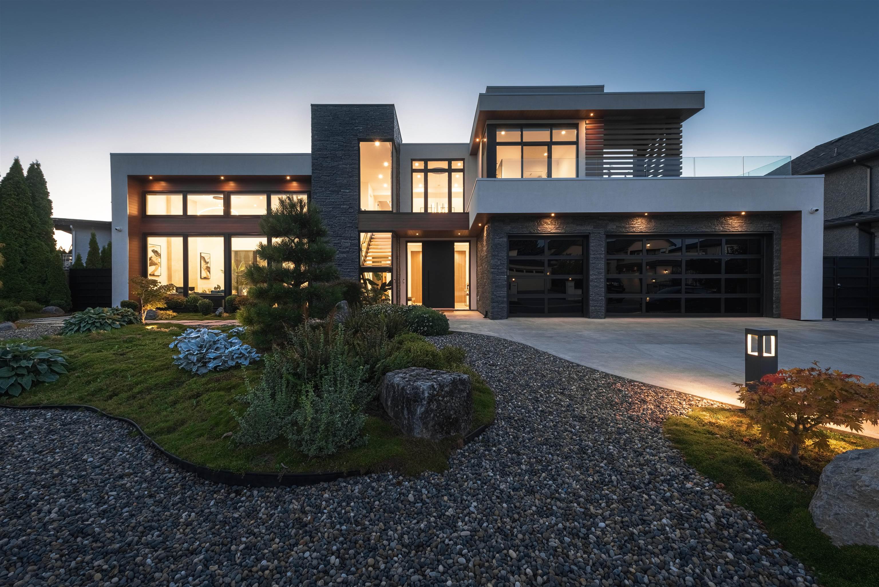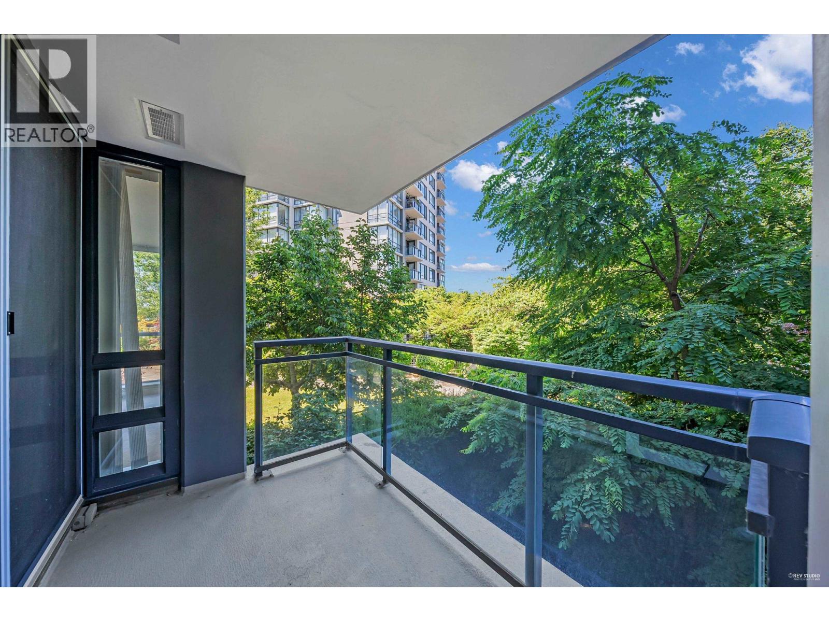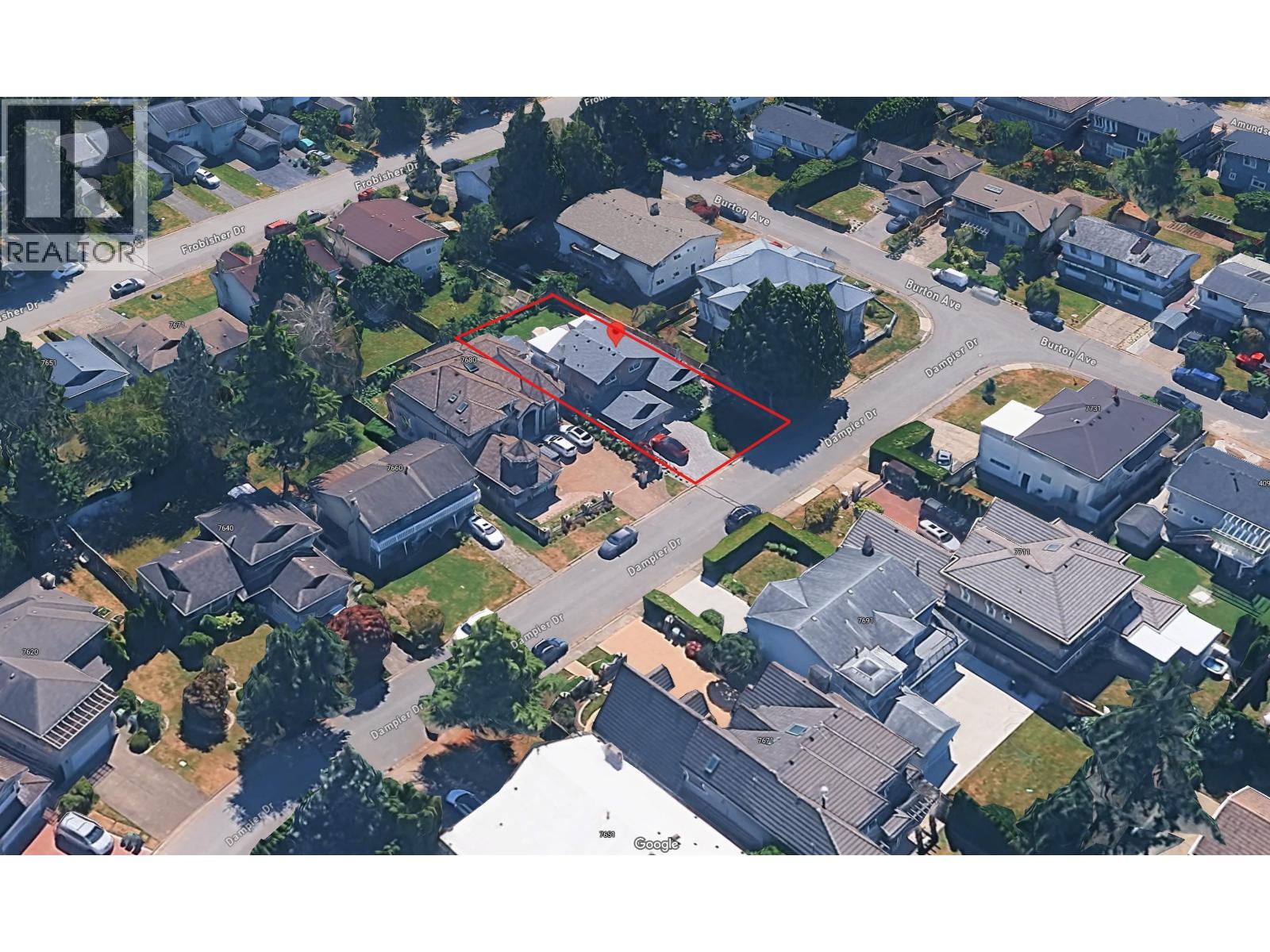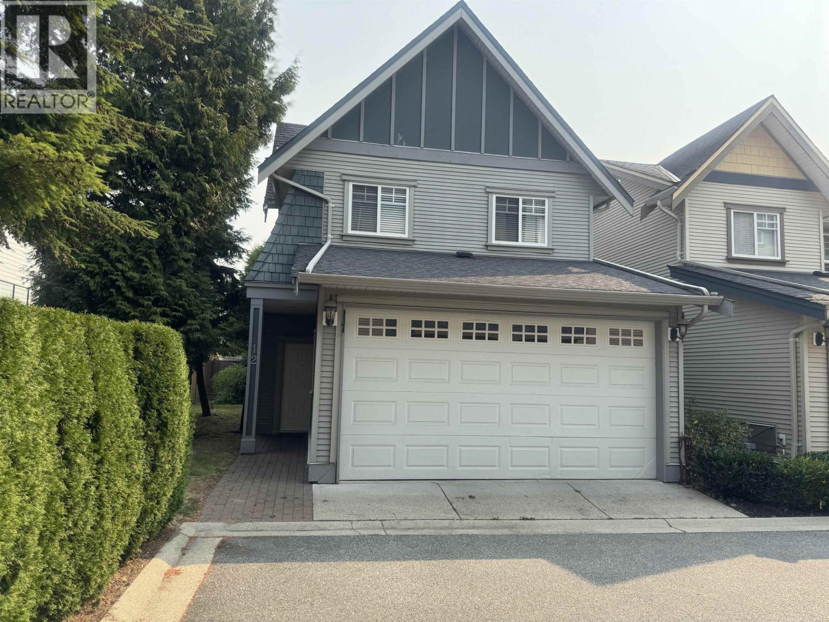- Houseful
- BC
- Richmond
- Steveston North
- 2nd Avenue

Highlights
Description
- Home value ($/Sqft)$788/Sqft
- Time on Houseful
- Property typeResidential
- Neighbourhood
- CommunityShopping Nearby
- Median school Score
- Year built1969
- Mortgage payment
Beautifully maintained home in the highly desirable Steveston North neighbourhood! This functional family residence offers a bright and spacious living and dining area, a large kitchen with ample cabinet space, and direct access to a private, fully fenced backyard perfect for entertaining, gardening, or children to play. Upstairs features 3 generously sized bedrooms with lots of natural light, while the main floor offers 2 additional bedrooms that provide excellent rental income or in-law suite potential. Ideal for growing families or investors alike. Conveniently located close to schools, parks, shopping, community amenities, and the charm of Steveston Village with its waterfront, restaurants, and cafes. A wonderful opportunity to own a home in one of Richmond’s most sought-after area.
Home overview
- Heat source Forced air
- Sewer/ septic Public sewer, sanitary sewer
- Construction materials
- Foundation
- Roof
- Fencing Fenced
- # parking spaces 4
- Parking desc
- # full baths 2
- # total bathrooms 2.0
- # of above grade bedrooms
- Appliances Washer/dryer, dishwasher, refrigerator, stove
- Community Shopping nearby
- Area Bc
- Water source Public
- Zoning description Rs1/e
- Lot dimensions 7440.0
- Lot size (acres) 0.17
- Basement information None
- Building size 2345.0
- Mls® # R3039668
- Property sub type Single family residence
- Status Active
- Tax year 2024
- Bedroom 3.708m X 2.946m
Level: Above - Living room 4.928m X 4.75m
Level: Above - Bedroom 3.785m X 3.277m
Level: Above - Dining room 2.718m X 2.819m
Level: Above - Primary bedroom 3.785m X 4.115m
Level: Above - Eating area 2.54m X 2.819m
Level: Above - Kitchen 2.565m X 2.565m
Level: Above - Dining room 3.048m X 3.226m
Level: Main - Bedroom 3.734m X 4.775m
Level: Main - Kitchen 2.718m X 3.048m
Level: Main - Foyer 2.159m X 2.337m
Level: Main - Bedroom 3.759m X 3.607m
Level: Main - Nook 2.362m X 2.337m
Level: Main - Living room 3.785m X 3.226m
Level: Main - Laundry 3.251m X 2.667m
Level: Main
- Listing type identifier Idx

$-4,931
/ Month



