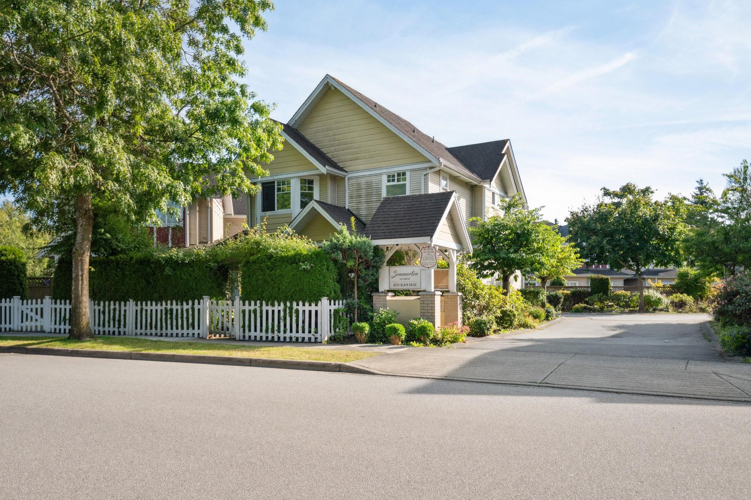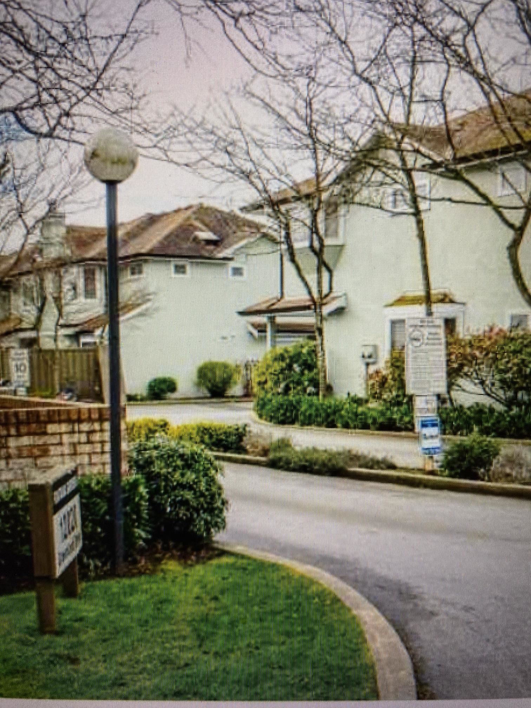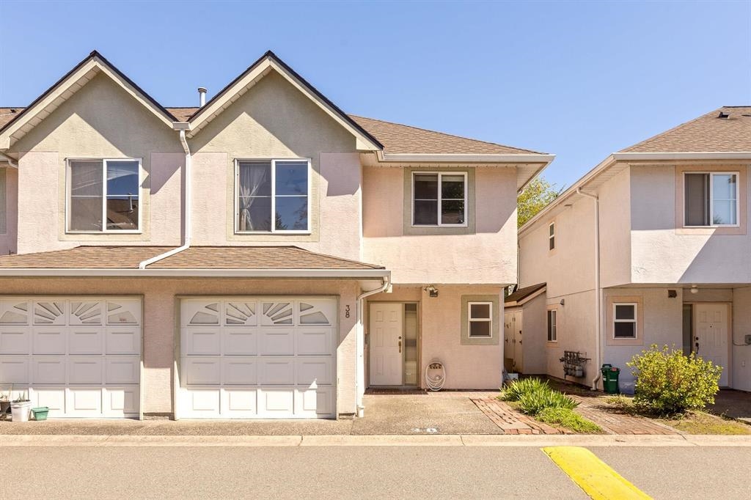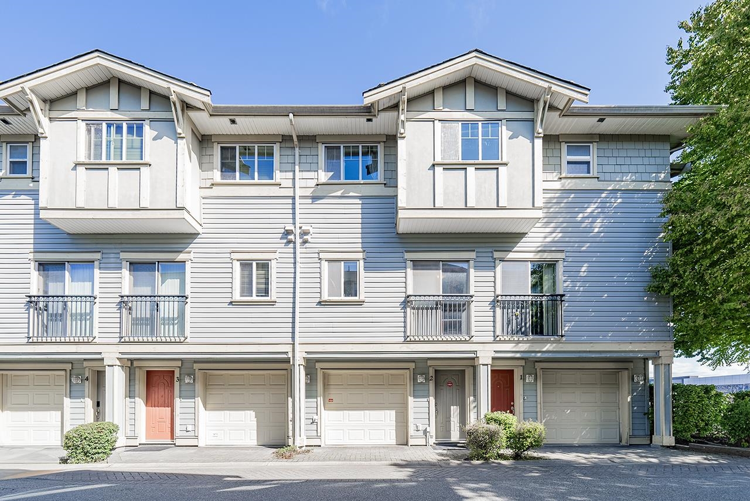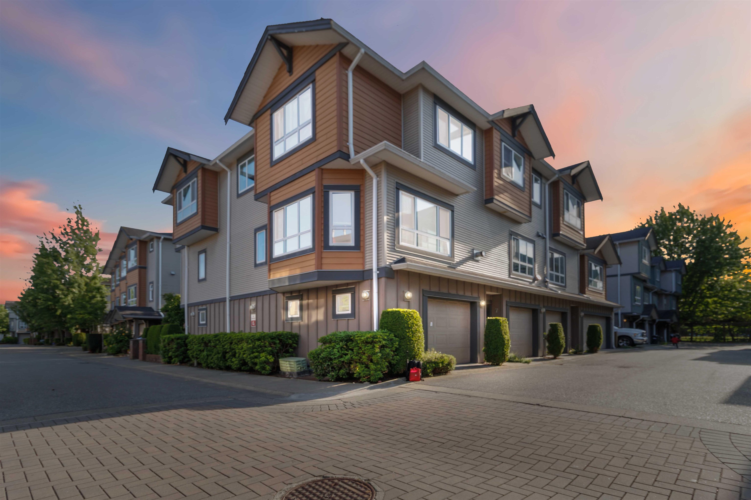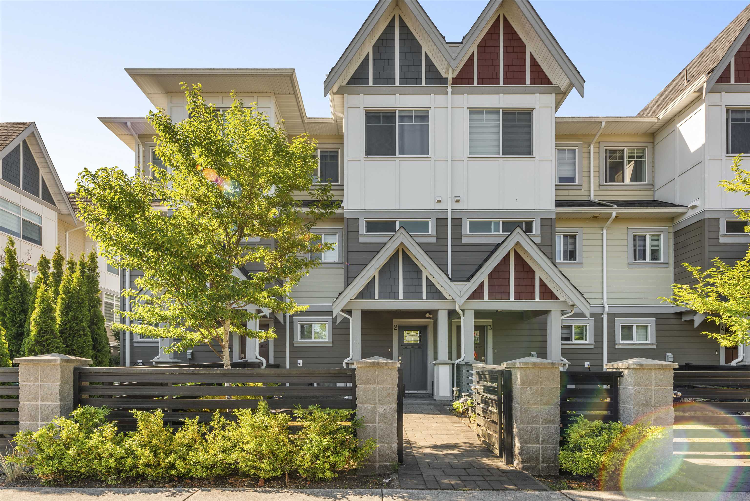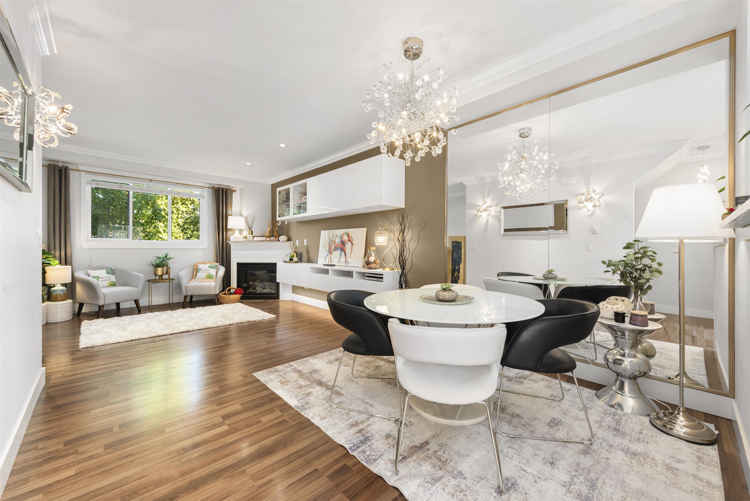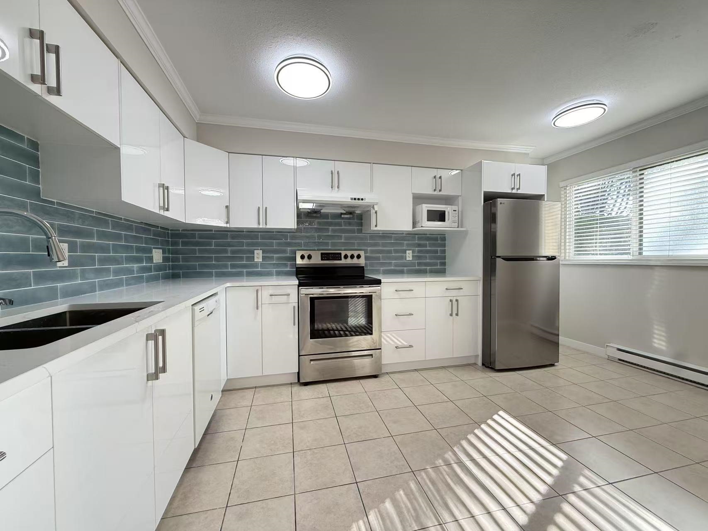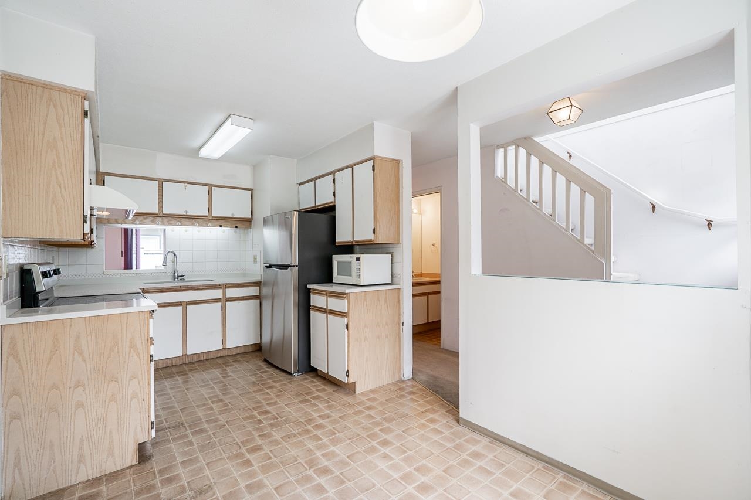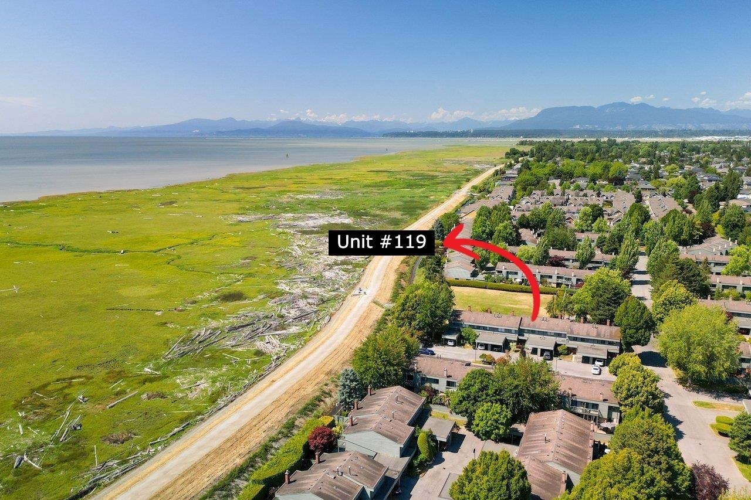
3031 Williams Road #119
3031 Williams Road #119
Highlights
Description
- Home value ($/Sqft)$651/Sqft
- Time on Houseful
- Property typeResidential
- Neighbourhood
- CommunityShopping Nearby
- Median school Score
- Year built1975
- Mortgage payment
Welcome to Edgewater Park - A beautifully updated four bedroom townhouse offering nearly 1,500 SF of well-designed living space across two levels. Ideally located in one of the most desirable spots in the complex, this home backs directly onto the tranquil green space, offering exceptional privacy & natural backdrop. Upstairs, take in stunning views of the ocean on the west dyke right from your bedroom. Downstairs, step out to a newly renovated backyard oasis featuring premium Composite Deck Tile, perfect for entertaining, or enjoying the peaceful surroundings. Edgewater Park is a family-friendly community featuring an outdoor pool, playground, basketball courts, & clubhouse. Enjoy the convenience of being walking distance to the West Dyke Trail, Steveston Village, & Garry Point Park.
Home overview
- Heat source Forced air, natural gas
- Sewer/ septic Public sewer, sanitary sewer
- # total stories 2.0
- Construction materials
- Foundation
- Roof
- Fencing Fenced
- # parking spaces 2
- Parking desc
- # full baths 1
- # half baths 1
- # total bathrooms 2.0
- # of above grade bedrooms
- Appliances Washer/dryer, dishwasher, refrigerator, stove
- Community Shopping nearby
- Area Bc
- Subdivision
- View Yes
- Water source Public
- Zoning description Zt73
- Directions E951aa3acb3cb51b3ff426ef452adb21
- Basement information None
- Building size 1460.0
- Mls® # R3046962
- Property sub type Townhouse
- Status Active
- Tax year 2024
- Walk-in closet 1.219m X 1.524m
Level: Above - Bedroom 3.023m X 3.531m
Level: Above - Bedroom 1.956m X 2.997m
Level: Above - Bedroom 2.972m X 3.048m
Level: Above - Primary bedroom 4.064m X 4.115m
Level: Above - Kitchen 3.988m X 4.039m
Level: Main - Foyer 1.27m X 1.676m
Level: Main - Living room 3.683m X 6.147m
Level: Main - Dining room 1.905m X 3.353m
Level: Main
- Listing type identifier Idx

$-2,533
/ Month

