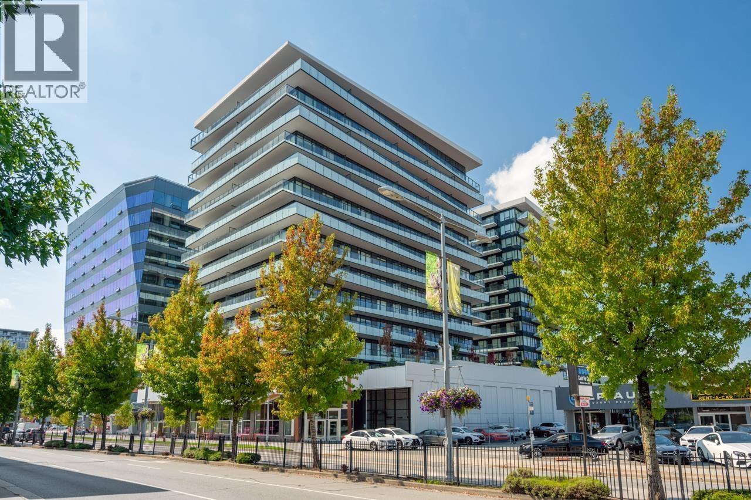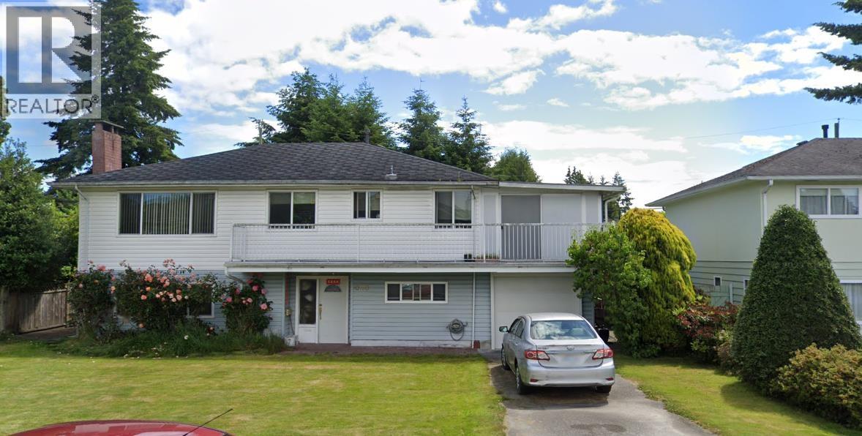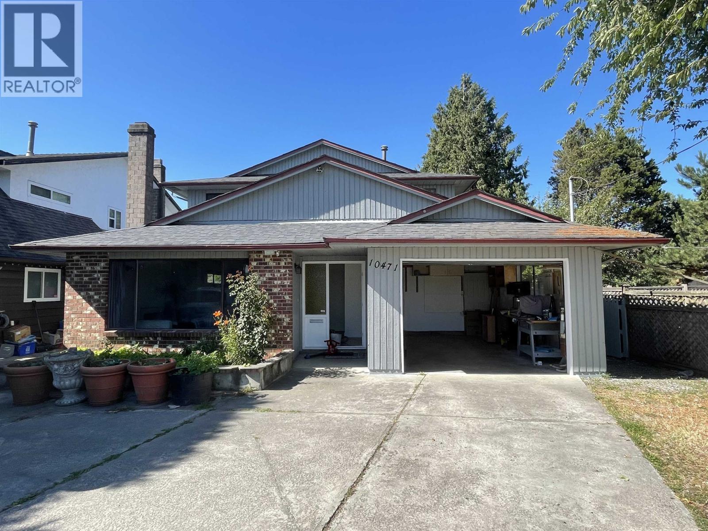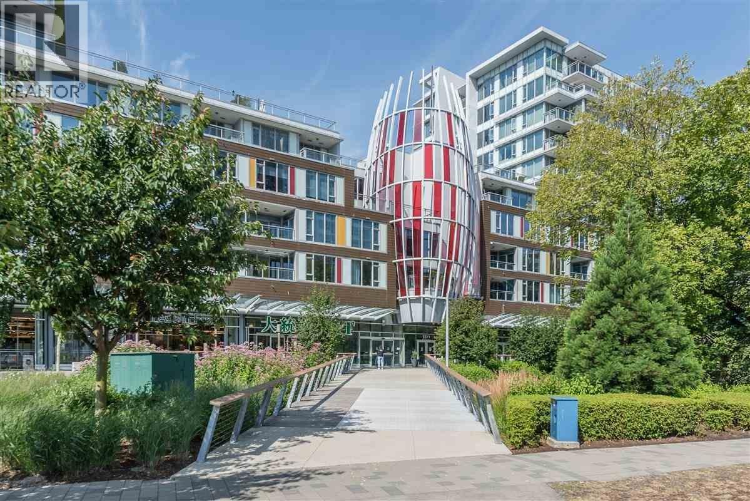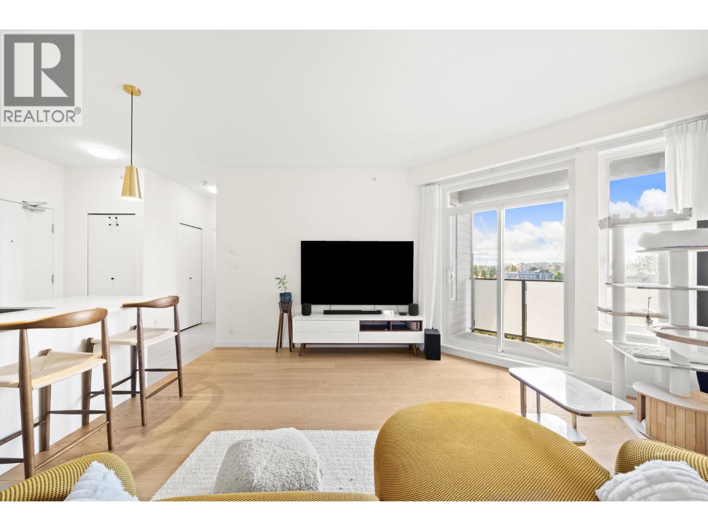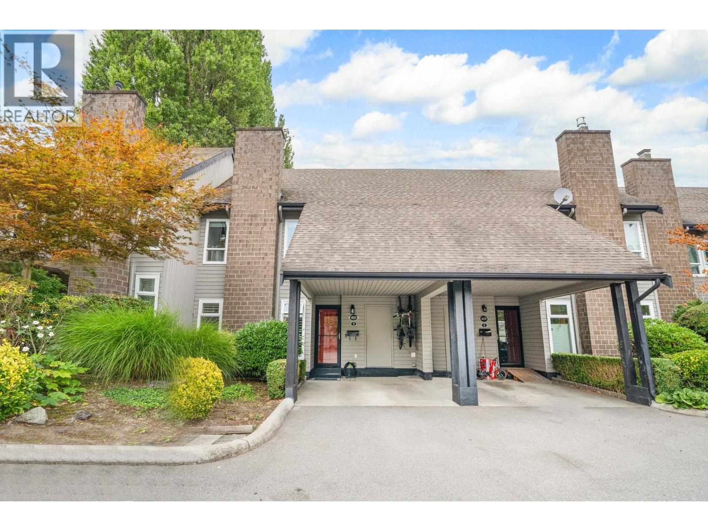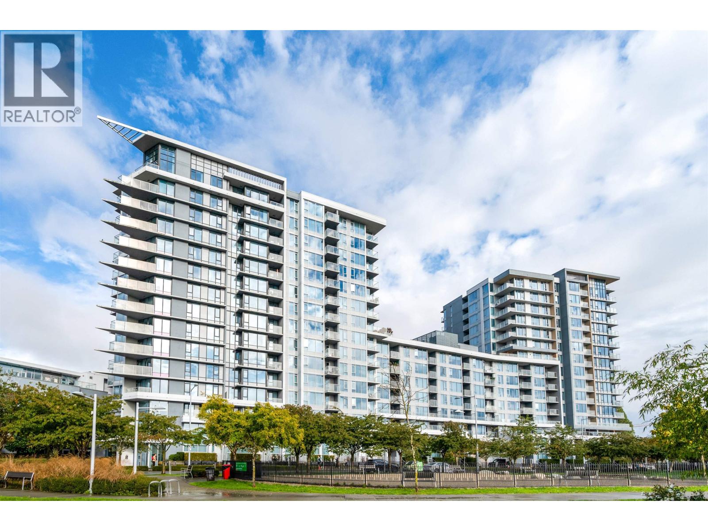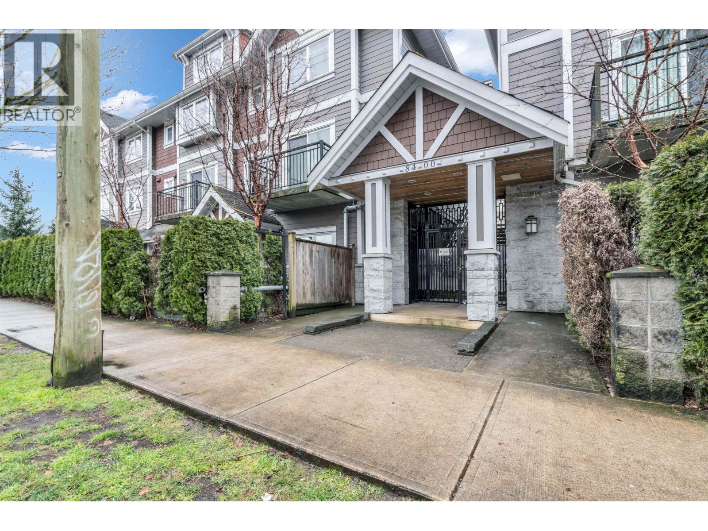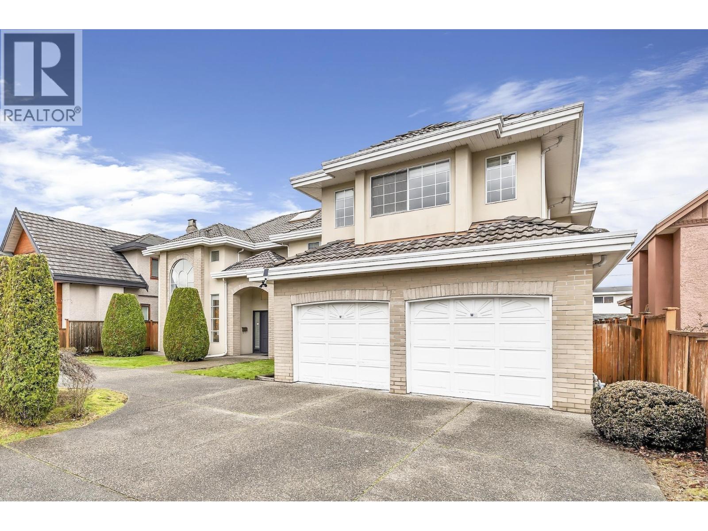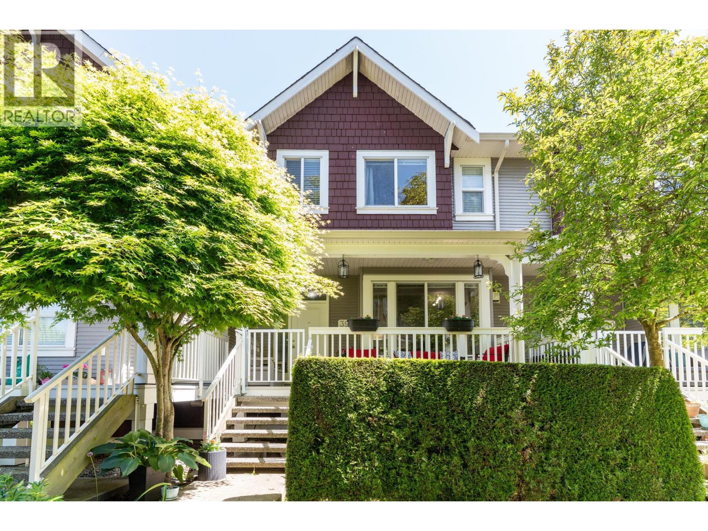- Houseful
- BC
- Richmond
- Steveston North
- 3071 Steveston Highway
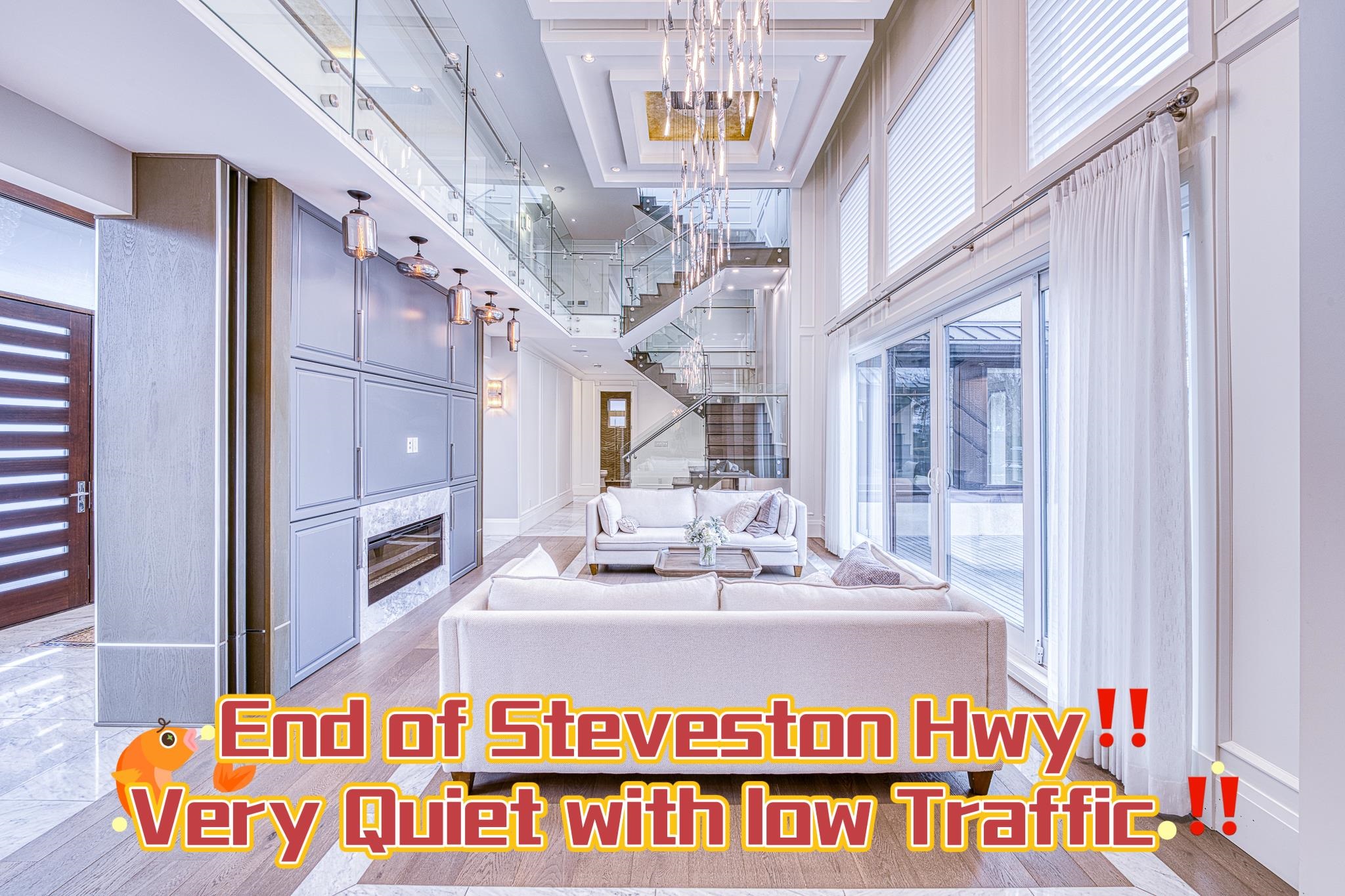
3071 Steveston Highway
3071 Steveston Highway
Highlights
Description
- Home value ($/Sqft)$818/Sqft
- Time on Houseful
- Property typeResidential
- Neighbourhood
- CommunityShopping Nearby
- Median school Score
- Year built2016
- Mortgage payment
Luxury Living Near Steveston Village! This one-of-a-kind custom-built 3-Level home sits on huge 11,447 sqft South-facing lot. With 4,700 sqft elegant living space, it features 5 bedrooms, a den, a media room, and 6 bathrooms. Inside, enjoy soaring ceilings, hardwood and European tile floors, and crystal chandeliers. The gourmet kitchen includes Miele appliances, a breakfast bar, and a separate wok kitchen. Perfect for entertaining! A recreation room with a wet bar and sauna opens to a rooftop deck. Outside, a built-in BBQ patio makes outdoor living effortless. Modern comforts include A/C, HRV, a sound system, and smart home tech. Located steps from Dyke trails, parks, and Steveston Village, this home is luxury at its finest. Must See! Open House: Sat Oct. 18th, 2-4PM
Home overview
- Heat source Hot water, radiant
- Sewer/ septic Public sewer, sanitary sewer, storm sewer
- Construction materials
- Foundation
- Roof
- Fencing Fenced
- # parking spaces 3
- Parking desc
- # full baths 6
- # total bathrooms 6.0
- # of above grade bedrooms
- Appliances Washer/dryer, dishwasher, refrigerator, stove, microwave
- Community Shopping nearby
- Area Bc
- View Yes
- Water source Public
- Zoning description Rs1/e
- Lot dimensions 11447.0
- Lot size (acres) 0.26
- Basement information None
- Building size 4746.0
- Mls® # R3034483
- Property sub type Single family residence
- Status Active
- Virtual tour
- Tax year 2024
- Recreation room 4.851m X 5.486m
- Flex room 2.032m X 3.378m
- Sauna 1.422m X 1.067m
- Bedroom 3.073m X 3.073m
Level: Above - Bedroom 4.267m X 4.293m
Level: Above - Primary bedroom 5.791m X 3.937m
Level: Above - Bedroom 5.512m X 3.581m
Level: Above - Office 3.15m X 3.556m
Level: Main - Family room 4.318m X 6.426m
Level: Main - Bedroom 3.378m X 3.2m
Level: Main - Dining room 4.242m X 3.988m
Level: Main - Media room 3.861m X 4.877m
Level: Main - Living room 4.115m X 5.258m
Level: Main - Wok kitchen 1.854m X 2.438m
Level: Main - Kitchen 4.293m X 6.833m
Level: Main - Foyer 2.057m X 5.41m
Level: Main
- Listing type identifier Idx

$-10,347
/ Month

