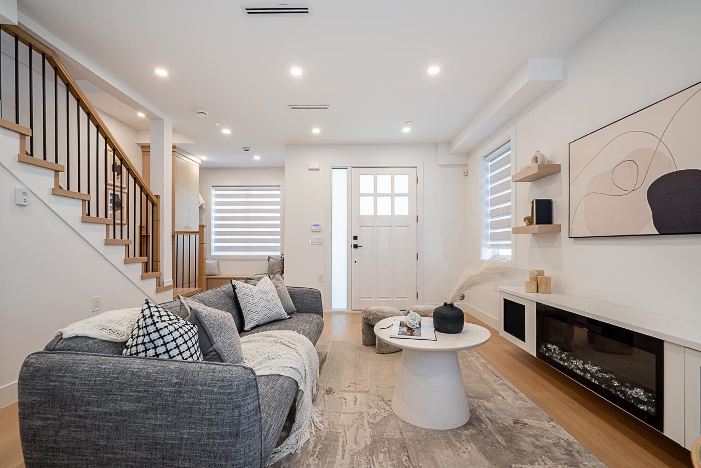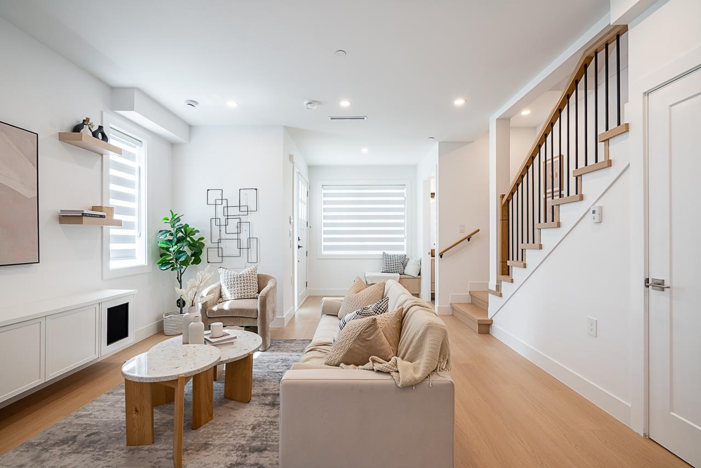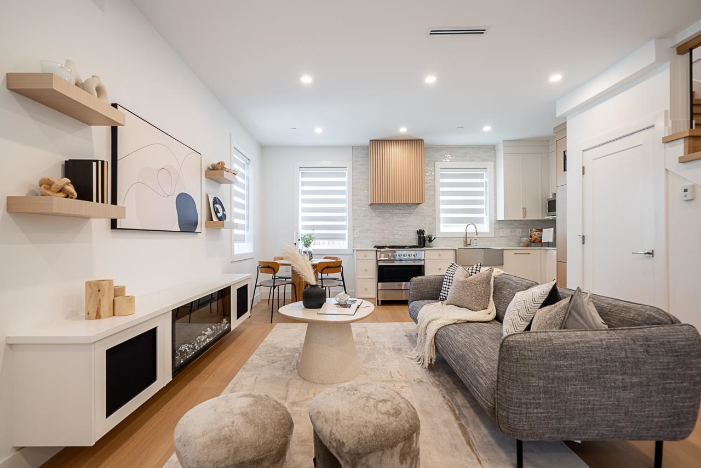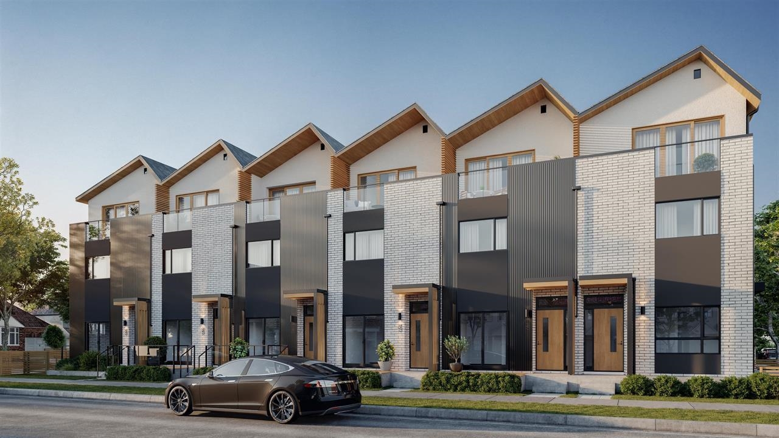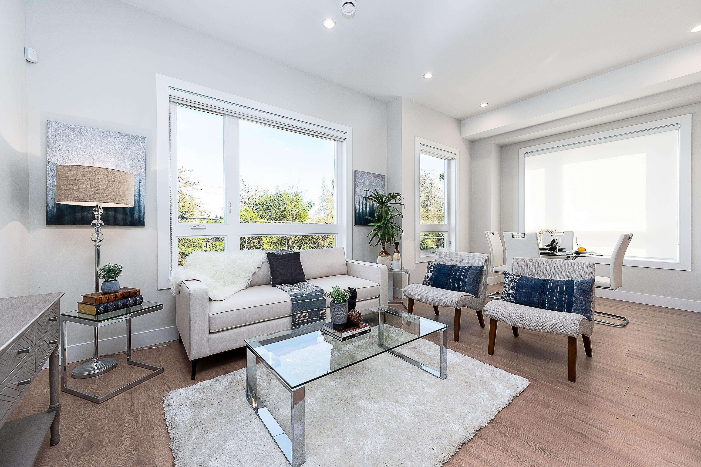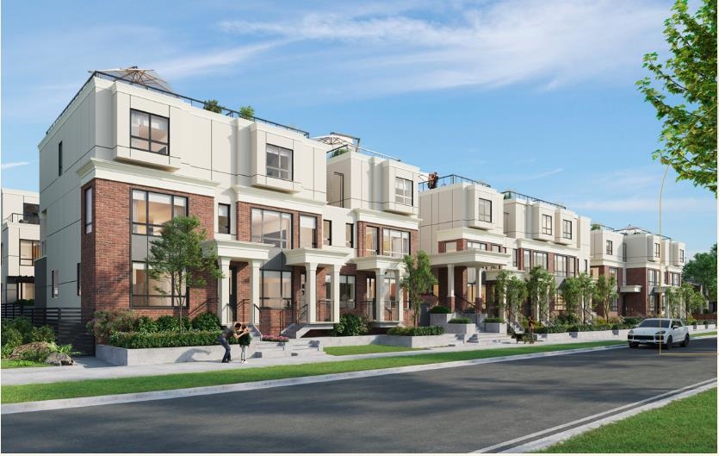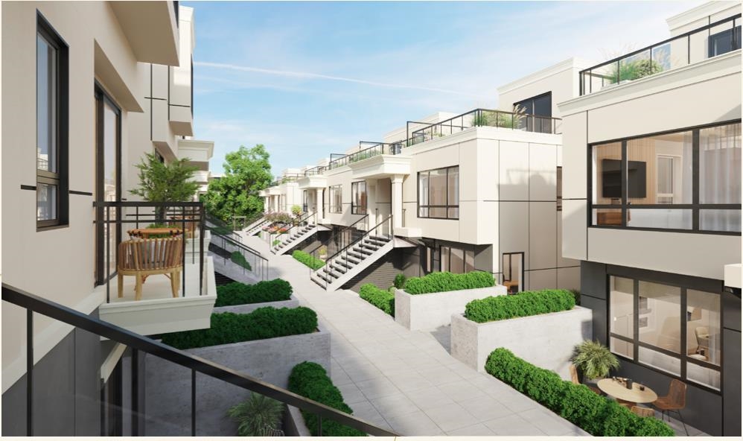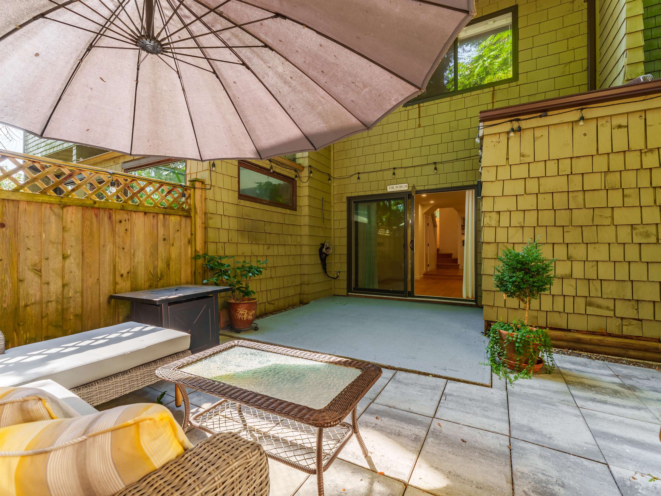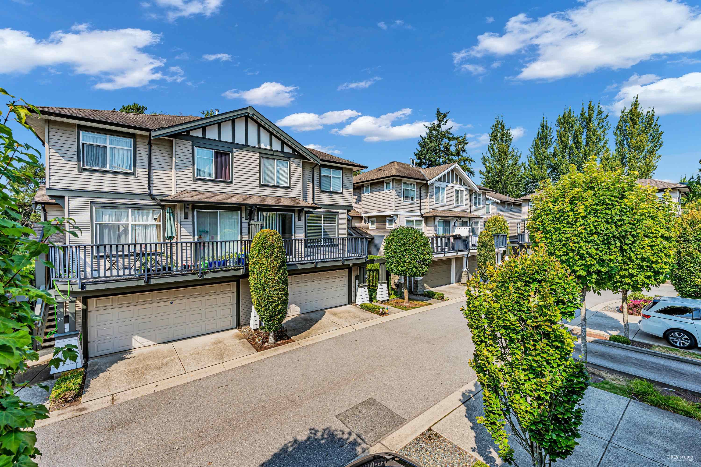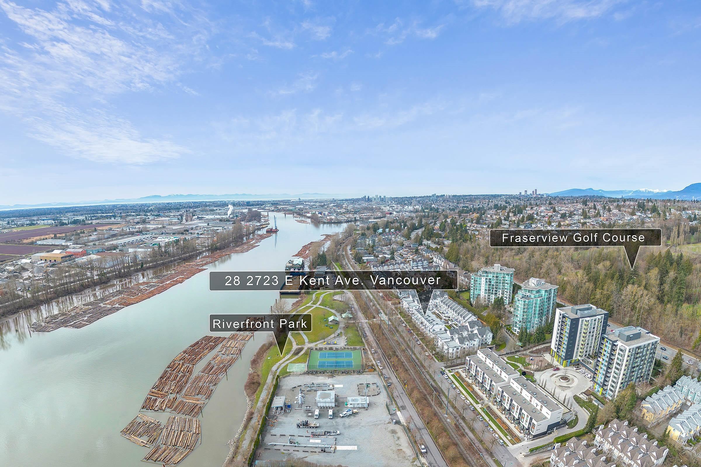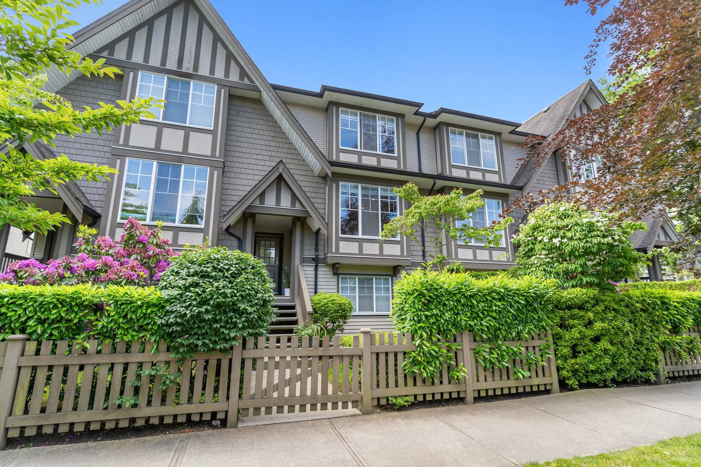Select your Favourite features
- Houseful
- BC
- Richmond
- Bridgeport
- 3088 Airey Drive #unit 46
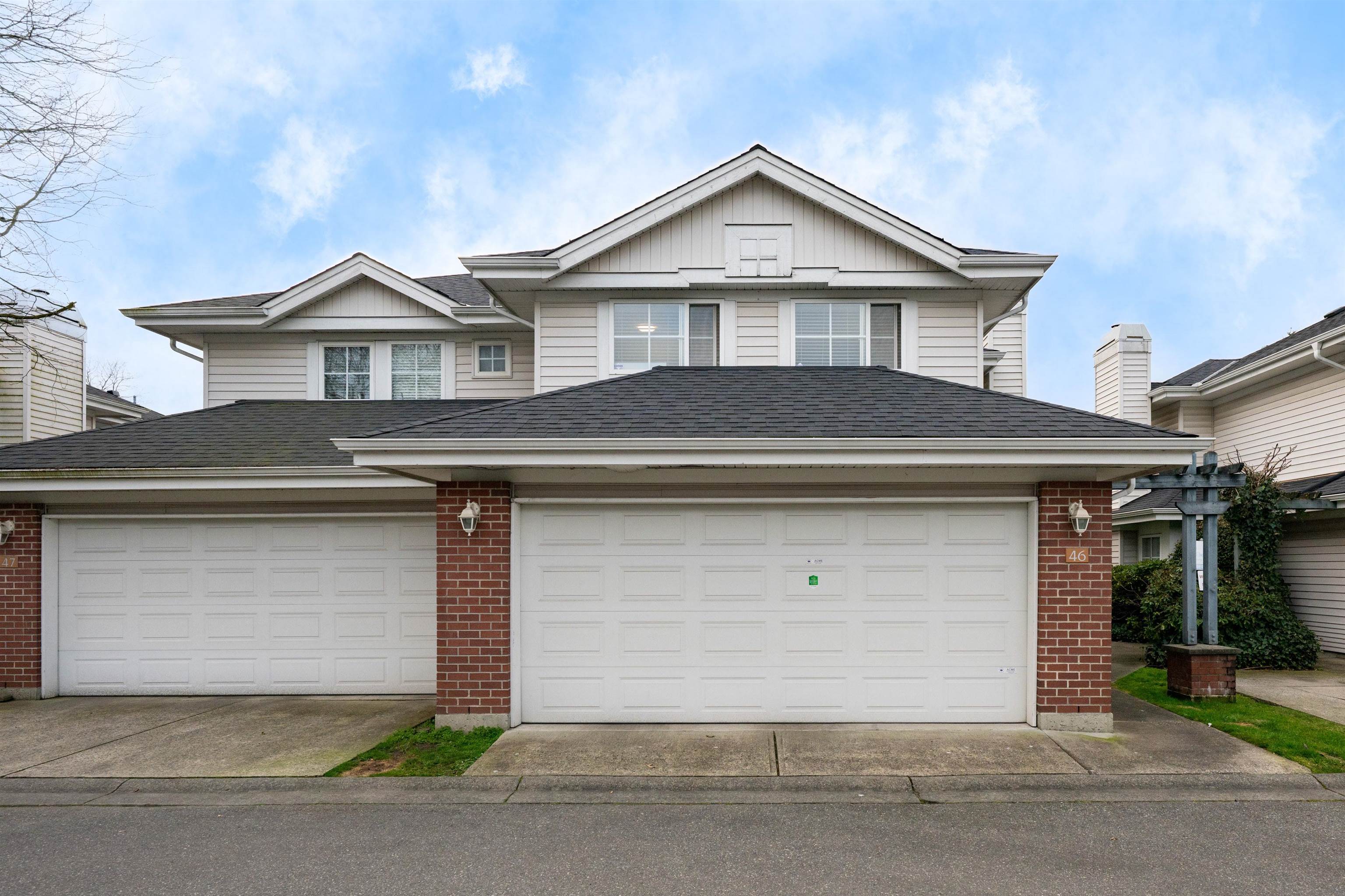
3088 Airey Drive #unit 46
For Sale
94 Days
$1,188,000 $50K
$1,138,000
4 beds
3 baths
1,457 Sqft
3088 Airey Drive #unit 46
For Sale
94 Days
$1,188,000 $50K
$1,138,000
4 beds
3 baths
1,457 Sqft
Highlights
Description
- Home value ($/Sqft)$781/Sqft
- Time on Houseful
- Property typeResidential
- Neighbourhood
- CommunityShopping Nearby
- Median school Score
- Year built1998
- Mortgage payment
"Rich Hill" scarcely available 2-level townhome. 1/2 duplex-style end unit. 4 bedrooms + 2-car side-by-side garage. Spacious living & dining room. Bright kitchen & eating area overlooking west facing private backyard & big patio (11'0" x11'9"). Perfect for outdoor family enjoyment. Owner is keeping this cozy home in excellent condition. New dishwasher (2025), newer stove (2024), newer washer & dryer (2024). Well managed complex with club house, children playground & many visitor parkings. Very convenient location: close to COSTCO shopping & easy access via Oak Street Bridge to Vancouver. Showings by appointment. New Aircon (Heat Pump) just installed.
MLS®#R3010992 updated 3 weeks ago.
Houseful checked MLS® for data 3 weeks ago.
Home overview
Amenities / Utilities
- Heat source Forced air, natural gas
- Sewer/ septic Public sewer, sanitary sewer, storm sewer
Exterior
- # total stories 2.0
- Construction materials
- Foundation
- Roof
- # parking spaces 2
- Parking desc
Interior
- # full baths 2
- # half baths 1
- # total bathrooms 3.0
- # of above grade bedrooms
- Appliances Washer/dryer, dishwasher, disposal, refrigerator, stove
Location
- Community Shopping nearby
- Area Bc
- Subdivision
- View No
- Water source Public
- Zoning description 2t17
- Directions D2217f9654821dc0608ccef2bf0f4e71
Overview
- Basement information None
- Building size 1457.0
- Mls® # R3010992
- Property sub type Townhouse
- Status Active
- Tax year 2025
Rooms Information
metric
- Primary bedroom 3.454m X 3.658m
Level: Above - Bedroom 2.413m X 3.048m
Level: Above - Bedroom 2.972m X 2.692m
Level: Above - Bedroom 2.616m X 2.743m
Level: Above - Walk-in closet 1.549m X 1.397m
Level: Above - Kitchen 2.134m X 2.642m
Level: Main - Eating area 2.108m X 3.023m
Level: Main - Patio 3.581m X 3.353m
Level: Main - Living room 3.531m X 3.48m
Level: Main - Laundry 1.524m X 1.6m
Level: Main - Den 2.337m X 2.515m
Level: Main - Dining room 3.581m X 3.658m
Level: Main
SOA_HOUSEKEEPING_ATTRS
- Listing type identifier Idx

Lock your rate with RBC pre-approval
Mortgage rate is for illustrative purposes only. Please check RBC.com/mortgages for the current mortgage rates
$-3,035
/ Month25 Years fixed, 20% down payment, % interest
$
$
$
%
$
%

Schedule a viewing
No obligation or purchase necessary, cancel at any time

