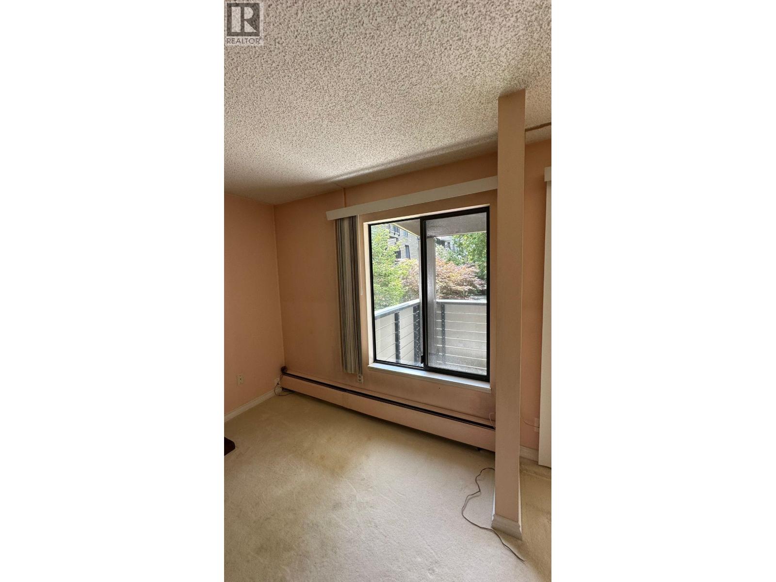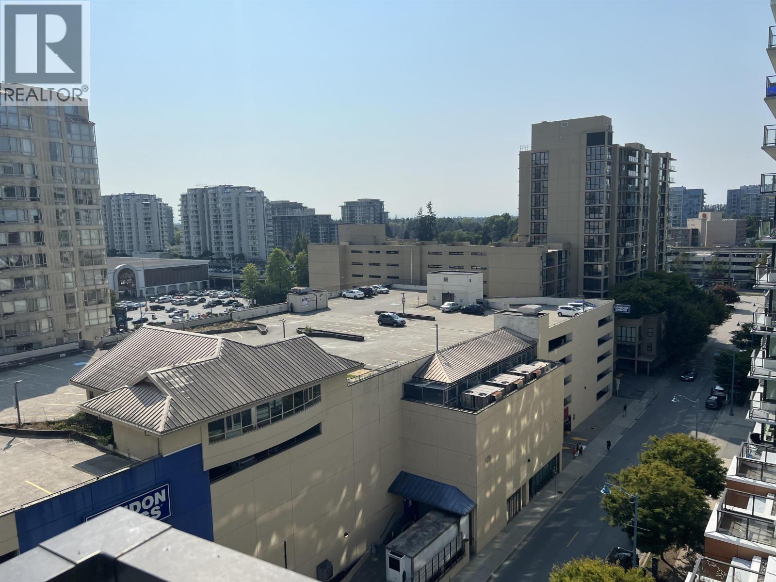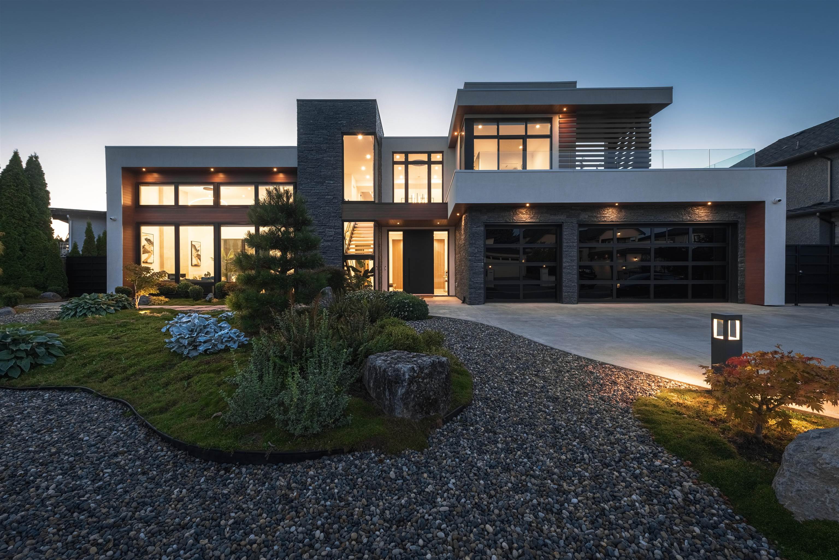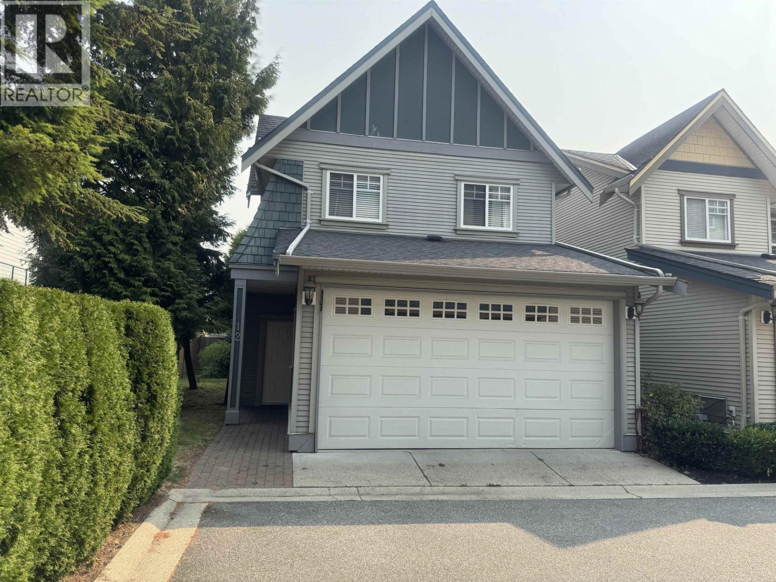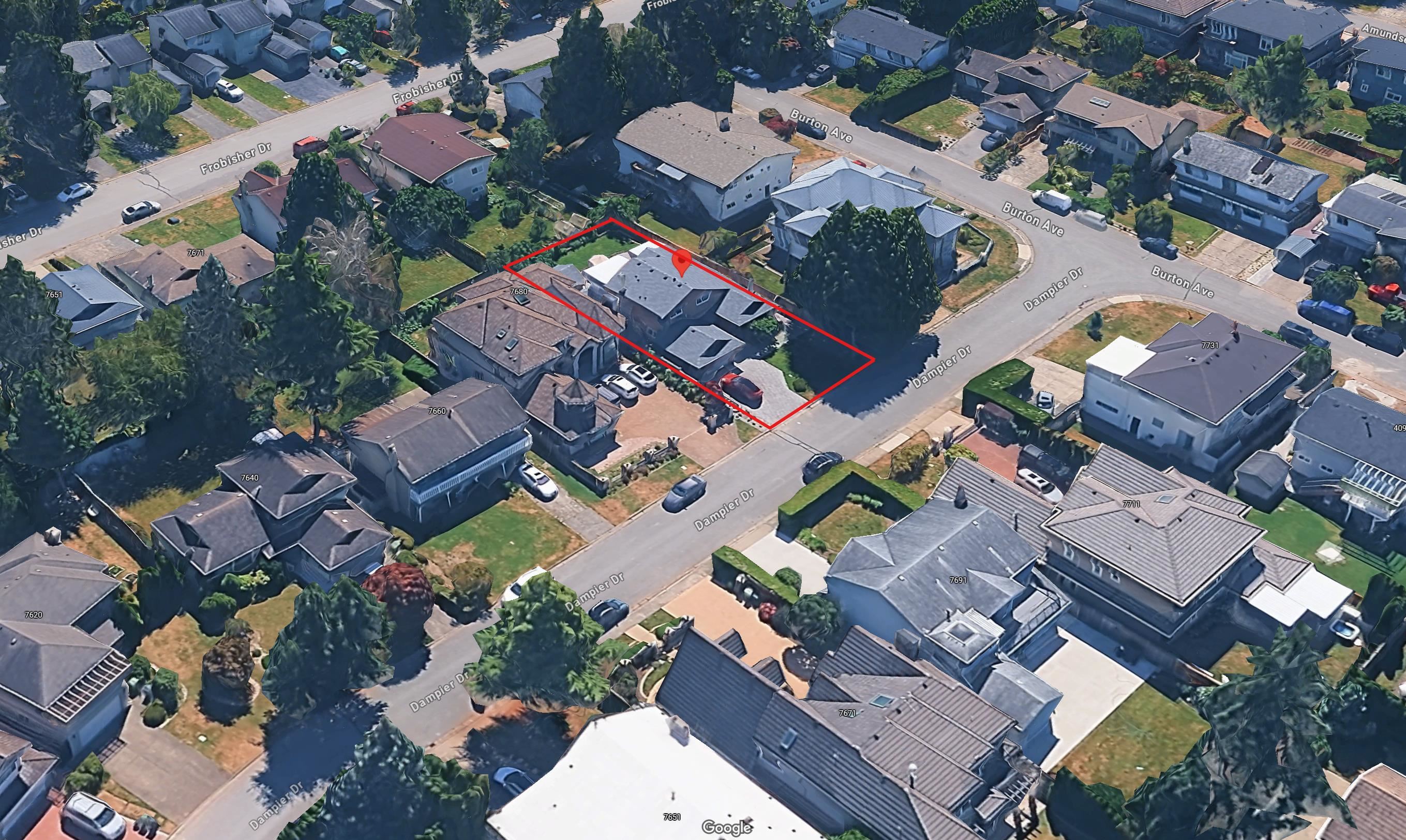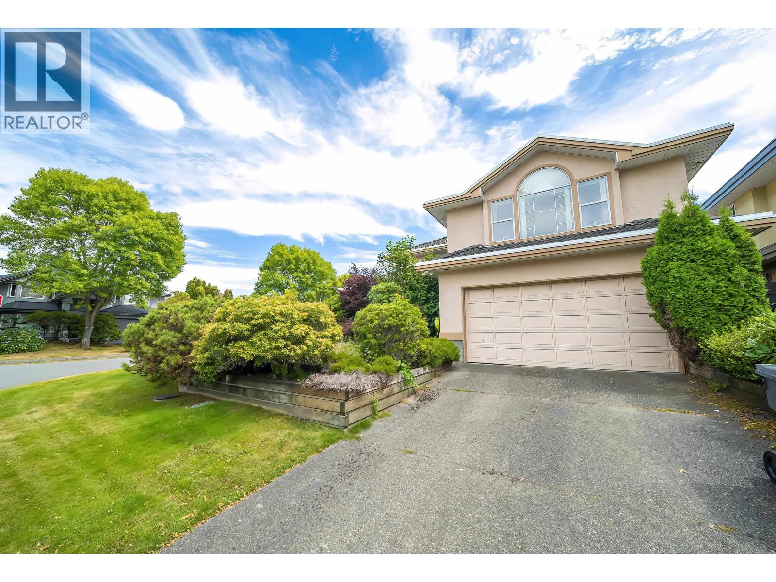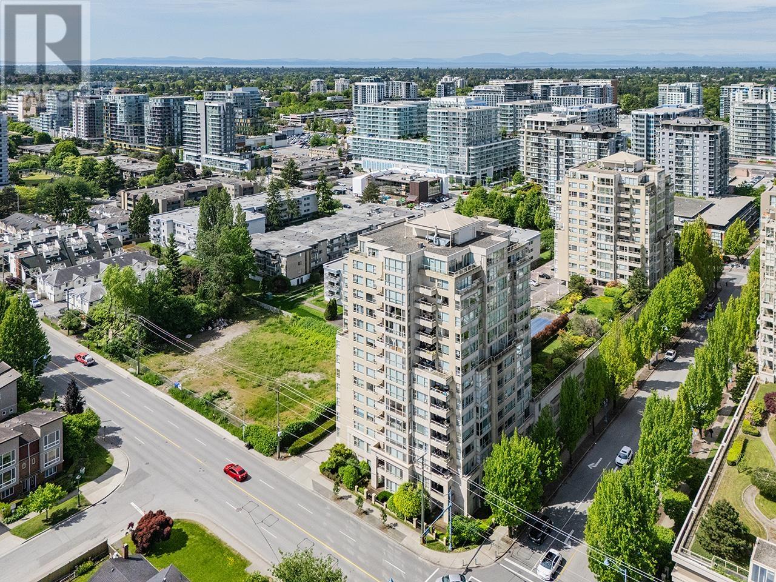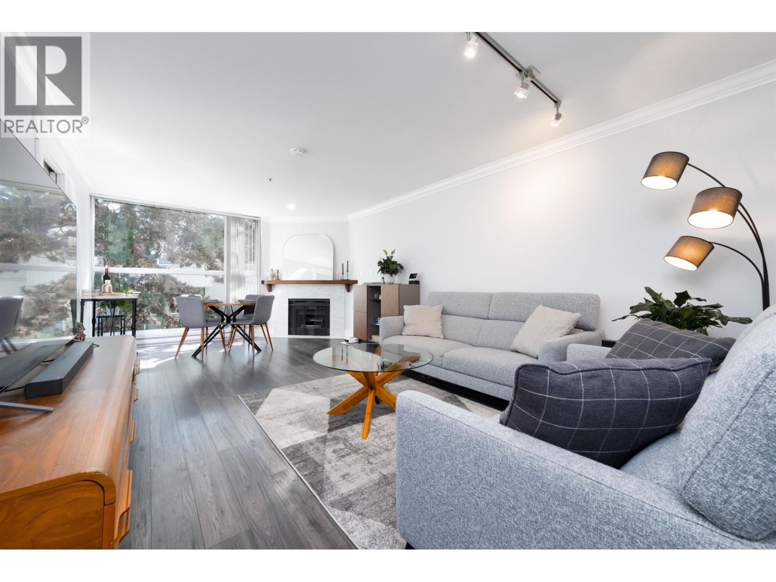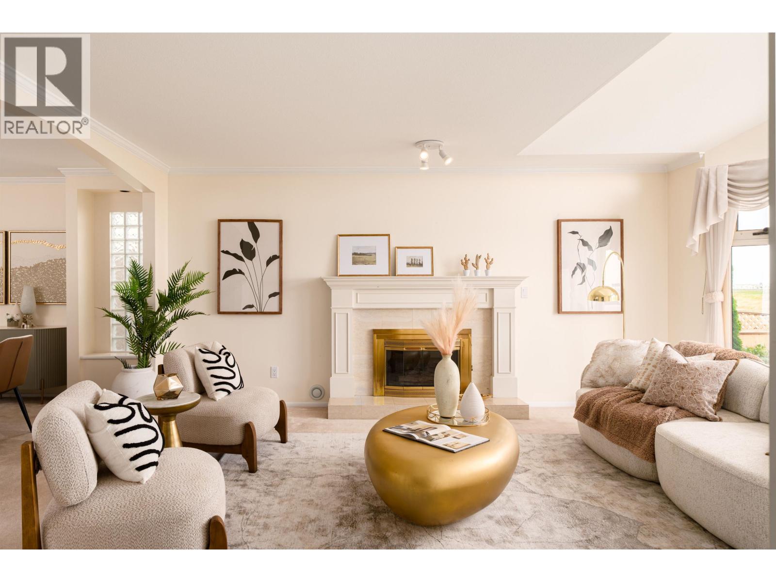- Houseful
- BC
- Richmond
- Terra Nova
- 3111 Westminster Highway
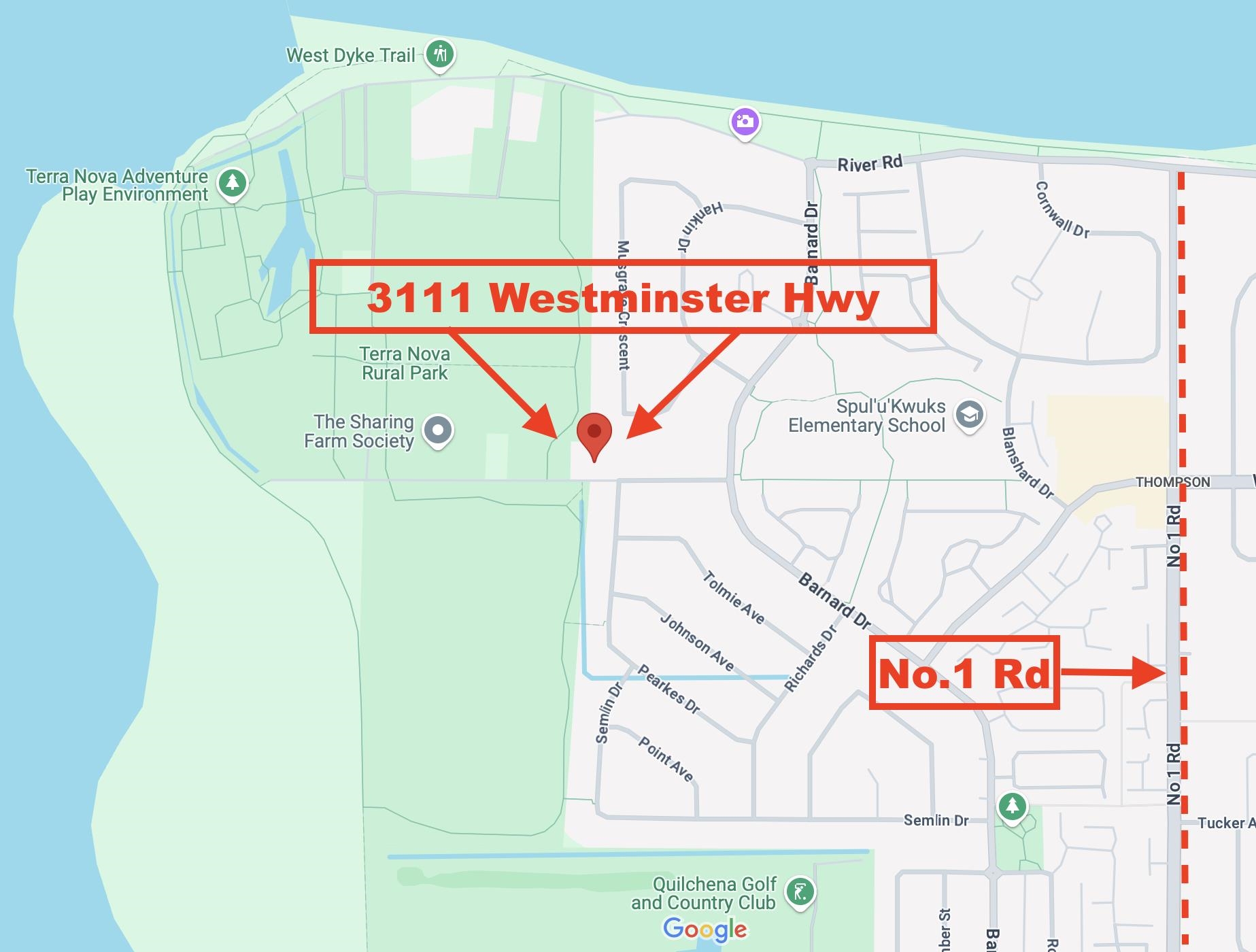
3111 Westminster Highway
3111 Westminster Highway
Highlights
Description
- Home value ($/Sqft)$776/Sqft
- Time on Houseful
- Property typeResidential
- Neighbourhood
- CommunityShopping Nearby
- Median school Score
- Year built1995
- Mortgage payment
Elegant design, ultra functional layout, exceptional design are just a few words to describe this gem in the sought after neighborhood in Richmond, Terra Nova. Located on the quite section of Westminster Hwy, tucked away adjacent to the Terra Nova Rural Park, steps away from the West Dyke Trail and Quilchena Golf Club. The house sits on close to 6000sqft lot, almost 3000 sqft interior. It has the most efficient floor plan. Main floor has a grand entrance, living, kitchen, wok kitchen and family room. A full en suite bedroom on the first floor, perfect for guests, again parents, or nanny. Upstairs hosts a massive primary bedroom, walk in clost and en suite bathroom, plus another 4 bedrooms!! Large front and back yards, N & S exposure. Open house: Sat Sept 6th, 2-4PM & Sun Sept 7th, 1-3PM.
Home overview
- Heat source Radiant
- Sewer/ septic Public sewer, sanitary sewer
- Construction materials
- Foundation
- Roof
- # parking spaces 4
- Parking desc
- # full baths 4
- # half baths 1
- # total bathrooms 5.0
- # of above grade bedrooms
- Appliances Washer/dryer, dishwasher, refrigerator, stove, oven
- Community Shopping nearby
- Area Bc
- View Yes
- Water source Public
- Zoning description Rsm/m
- Lot dimensions 5659.0
- Lot size (acres) 0.13
- Basement information None
- Building size 3078.0
- Mls® # R3043025
- Property sub type Single family residence
- Status Active
- Tax year 2024
- Primary bedroom 4.75m X 4.724m
Level: Above - Bedroom 3.353m X 3.404m
Level: Above - Bedroom 3.581m X 3.353m
Level: Above - Bedroom 3.378m X 3.302m
Level: Above - Bedroom 3.302m X 3.048m
Level: Above - Eating area 3.556m X 3.658m
Level: Main - Living room 4.75m X 3.937m
Level: Main - Bedroom 3.531m X 3.353m
Level: Main - Kitchen 3.226m X 3.251m
Level: Main - Laundry 3.15m X 1.88m
Level: Main - Family room 5.258m X 4.953m
Level: Main - Dining room 3.632m X 3.962m
Level: Main - Wok kitchen 1.6m X 2.896m
Level: Main
- Listing type identifier Idx

$-6,373
/ Month



