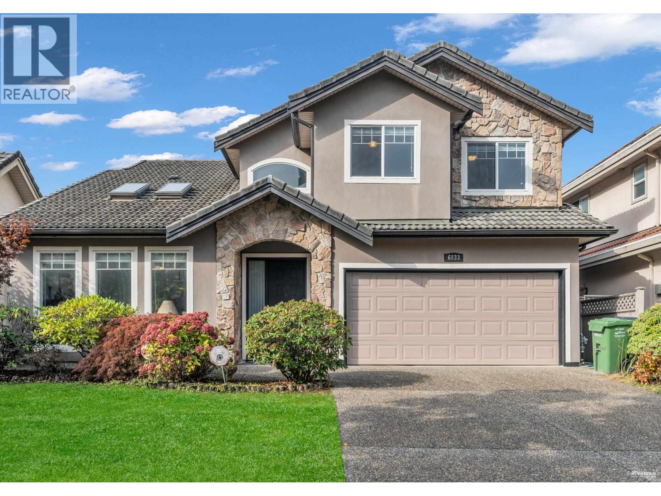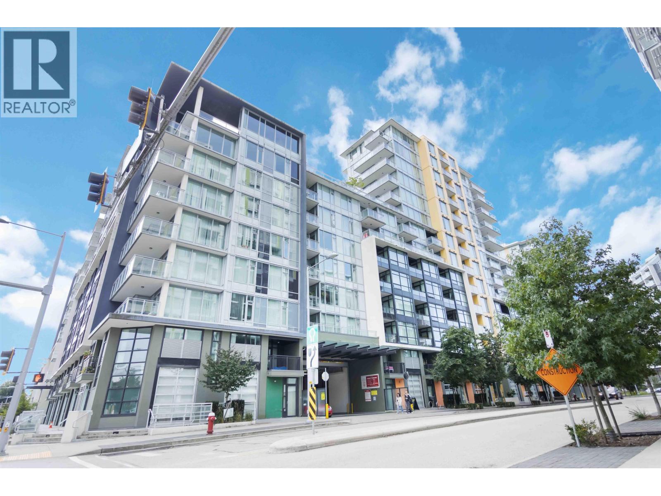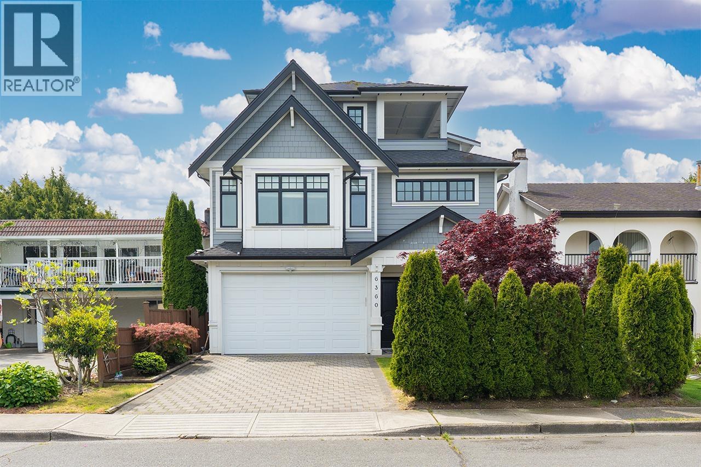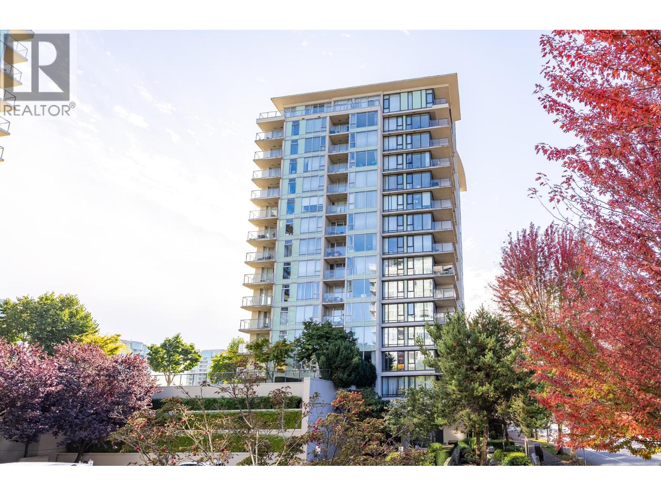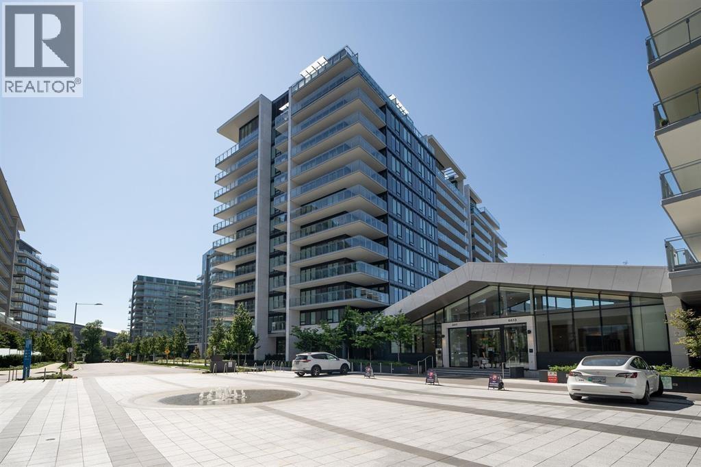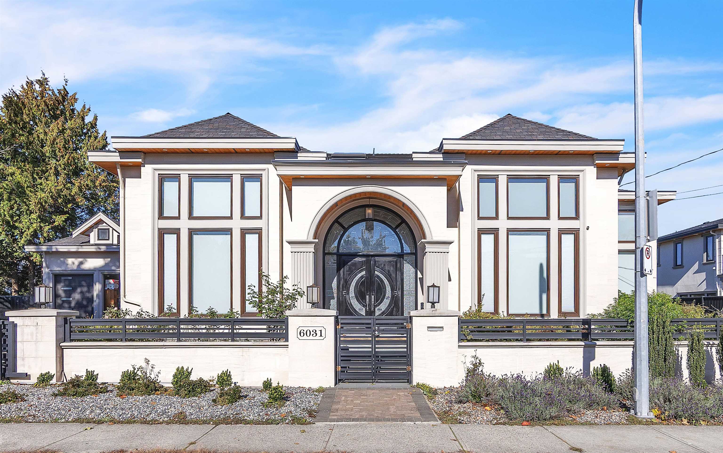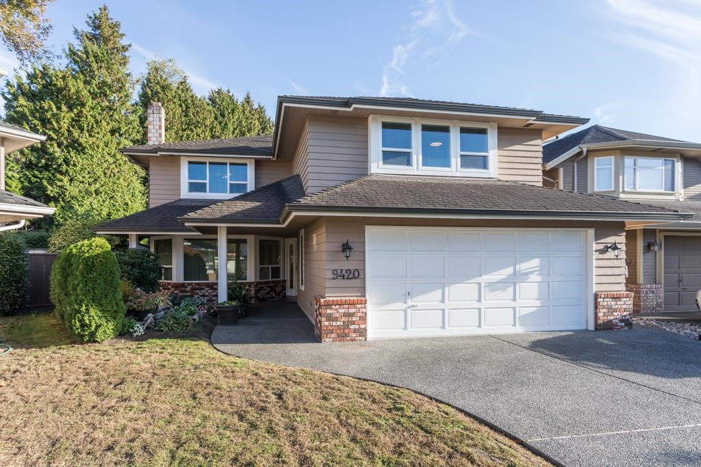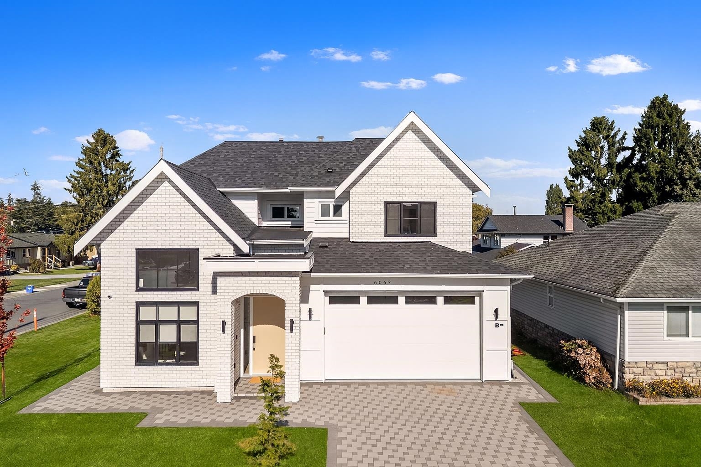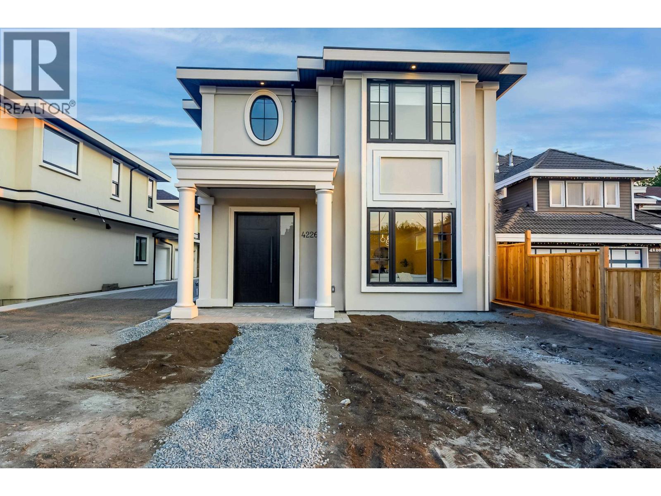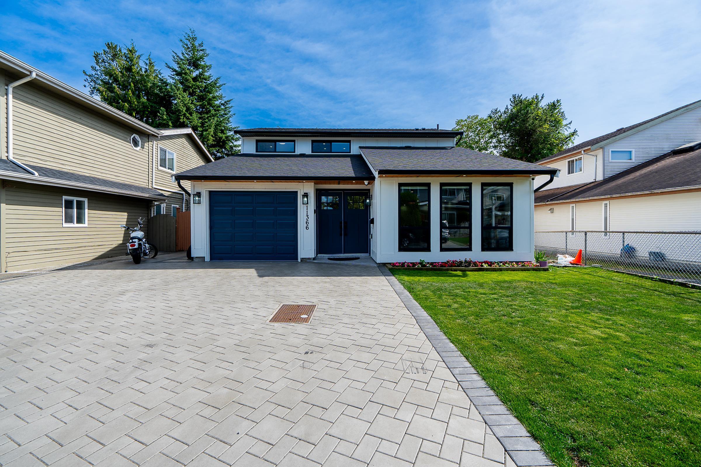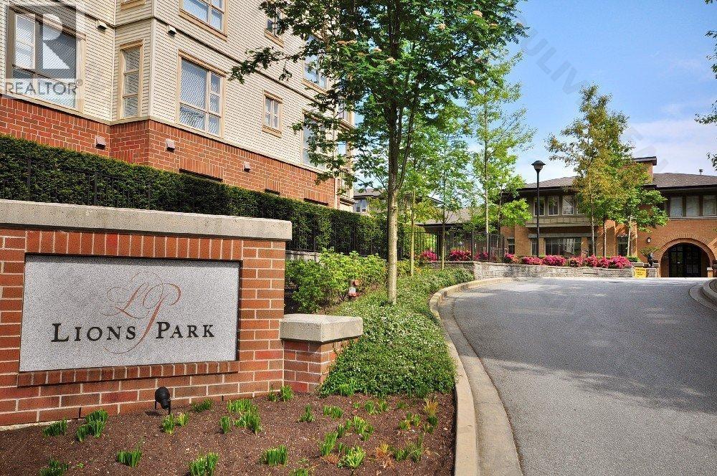- Houseful
- BC
- Richmond
- Steveston Village
- 3191 Chatham Street
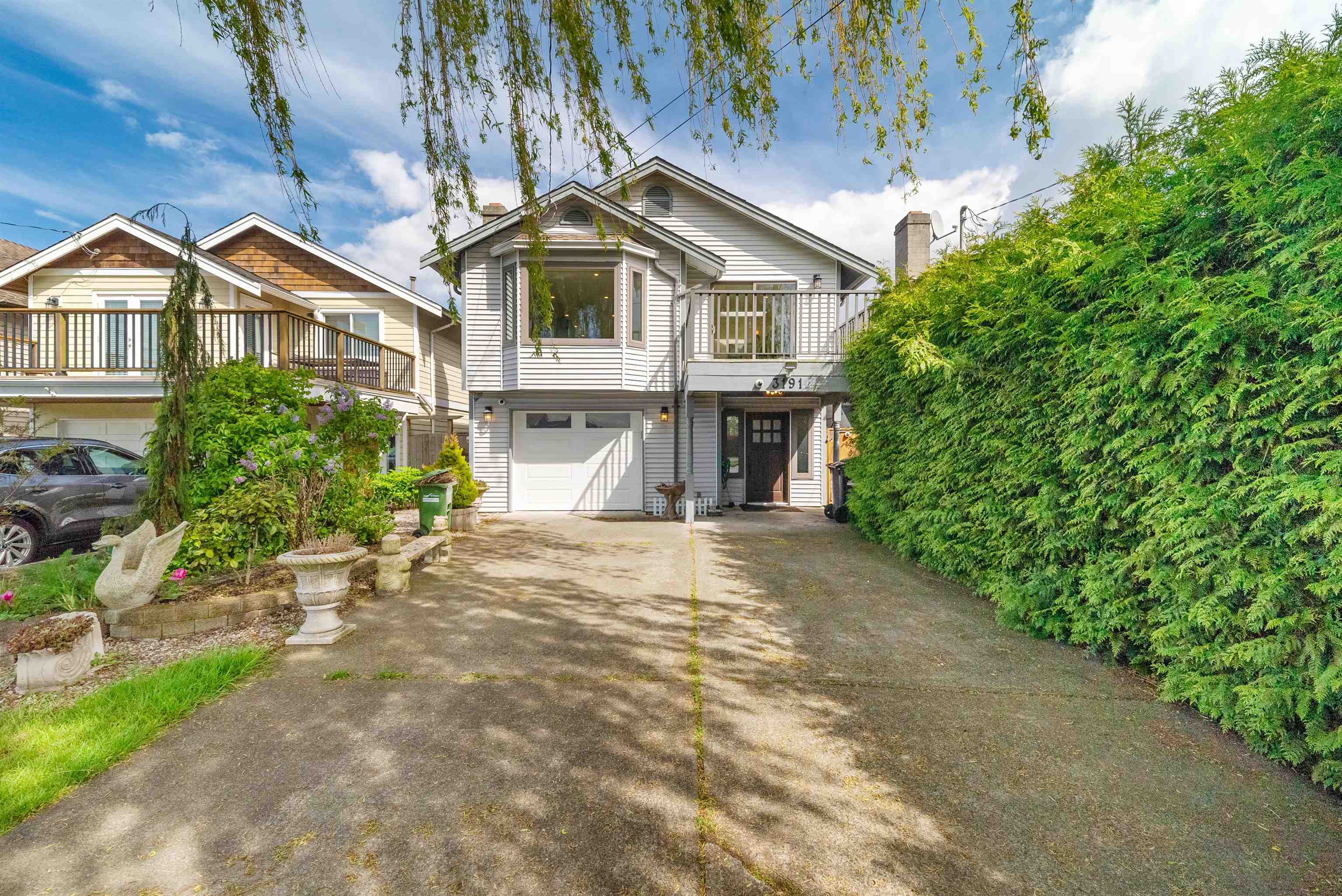
Highlights
Description
- Home value ($/Sqft)$900/Sqft
- Time on Houseful
- Property typeResidential
- Neighbourhood
- CommunityShopping Nearby
- Median school Score
- Year built1987
- Mortgage payment
Harbour Views & Village Vibes! This inviting home sits right where everyone wants to be — in the heart of picture-perfect Steveston Village. Stroll to your favourite coffee spot, pop into local boutiques, or enjoy fish and chips on the dock — it’s all just steps from your door. Bright, open layout with modern upgrades throughout — new flooring, refreshed kitchen and full baths, sleek lighting, and updated fixtures that blend style with comfort. There’s plenty of space for relaxing, entertaining, or soaking up the harbour view from your balcony. With top-rated schools, the lively Steveston Community Centre, and a warm village atmosphere, this home is perfect for anyone who loves coastal charm and convenience all in one.
MLS®#R3058429 updated 1 day ago.
Houseful checked MLS® for data 1 day ago.
Home overview
Amenities / Utilities
- Heat source Natural gas
- Sewer/ septic Public sewer, sanitary sewer, storm sewer
Exterior
- Construction materials
- Foundation
- Roof
- Fencing Fenced
- # parking spaces 2
- Parking desc
Interior
- # full baths 3
- # total bathrooms 3.0
- # of above grade bedrooms
- Appliances Washer/dryer, dishwasher, refrigerator, stove
Location
- Community Shopping nearby
- Area Bc
- View Yes
- Water source Public
- Zoning description Rs1/a
Lot/ Land Details
- Lot dimensions 3960.0
Overview
- Lot size (acres) 0.09
- Basement information None
- Building size 2532.0
- Mls® # R3058429
- Property sub type Single family residence
- Status Active
- Tax year 2025
Rooms Information
metric
- Kitchen 4.267m X 4.089m
- Laundry 2.515m X 3.175m
- Foyer 4.343m X 3.175m
- Living room 3.531m X 7.391m
- Bedroom 3.912m X 2.819m
- Bedroom 3.708m X 3.175m
- Family room 9.423m X 7.391m
Level: Main - Bedroom 2.718m X 3.073m
Level: Main - Primary bedroom 3.531m X 4.293m
Level: Main - Bedroom 2.692m X 3.073m
Level: Main - Kitchen 5.41m X 3.175m
Level: Main
SOA_HOUSEKEEPING_ATTRS
- Listing type identifier Idx

Lock your rate with RBC pre-approval
Mortgage rate is for illustrative purposes only. Please check RBC.com/mortgages for the current mortgage rates
$-6,080
/ Month25 Years fixed, 20% down payment, % interest
$
$
$
%
$
%

Schedule a viewing
No obligation or purchase necessary, cancel at any time
Nearby Homes
Real estate & homes for sale nearby

