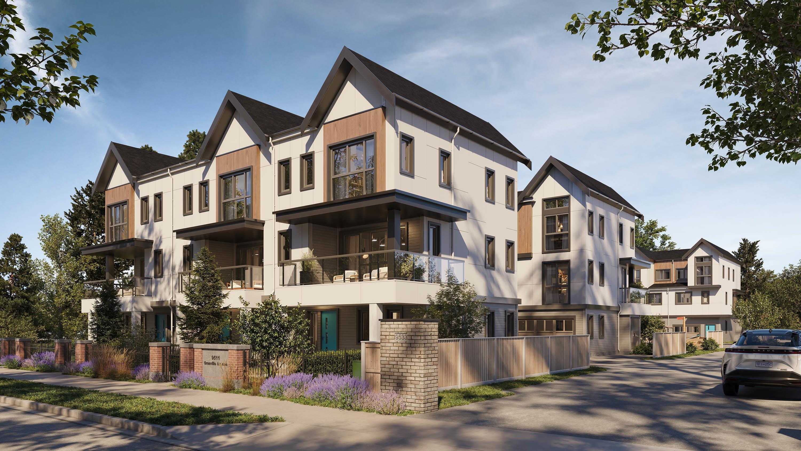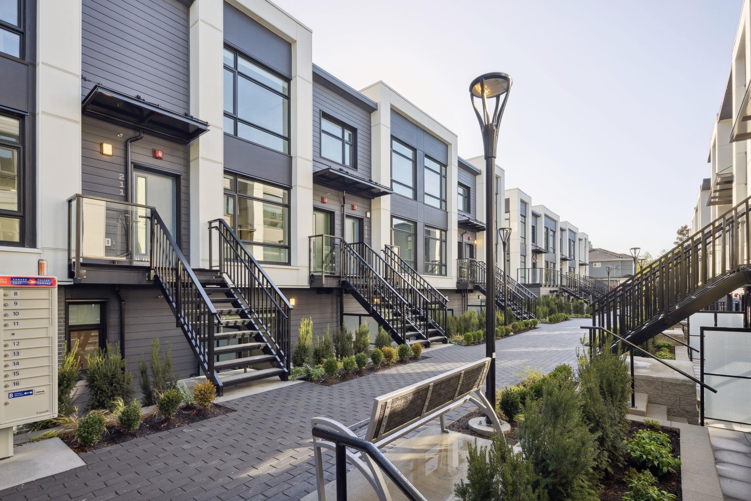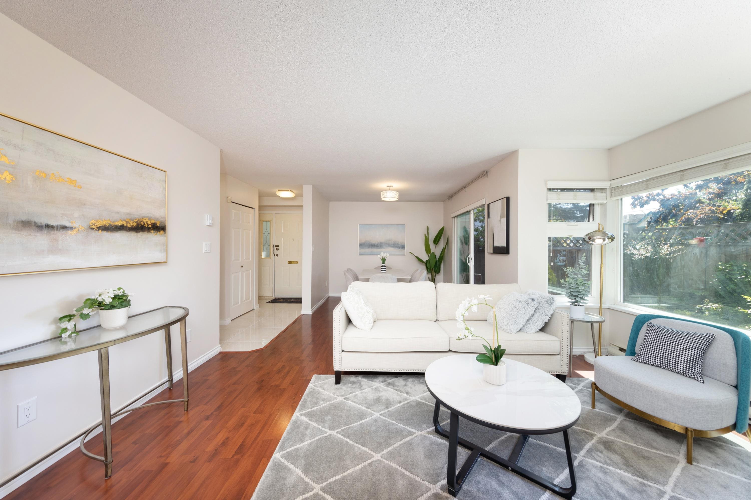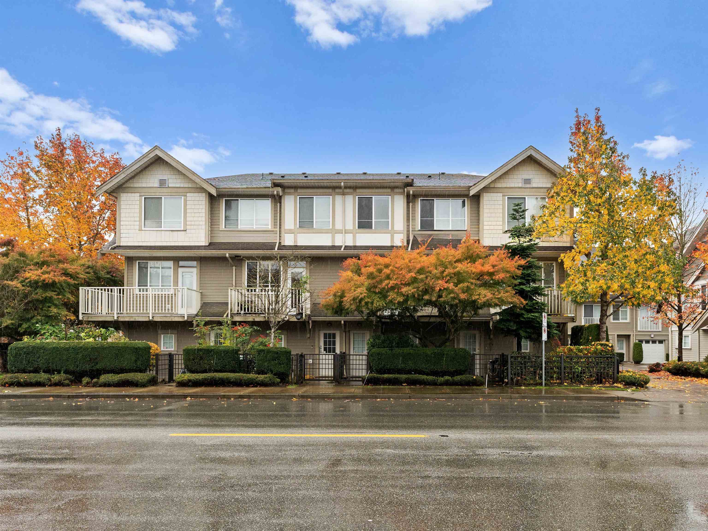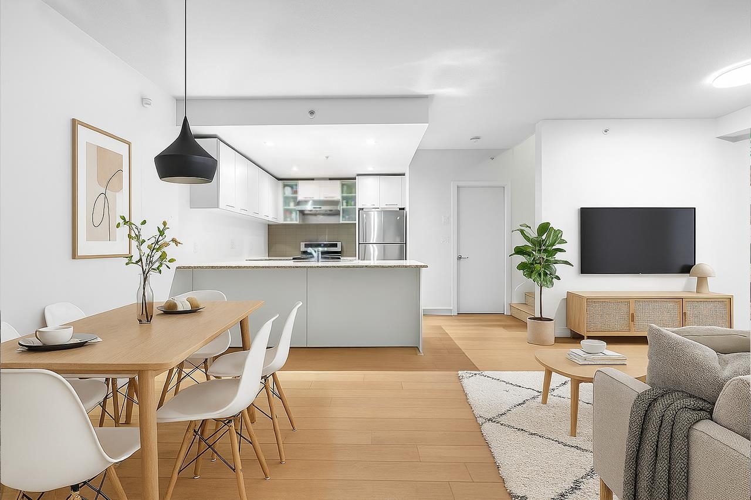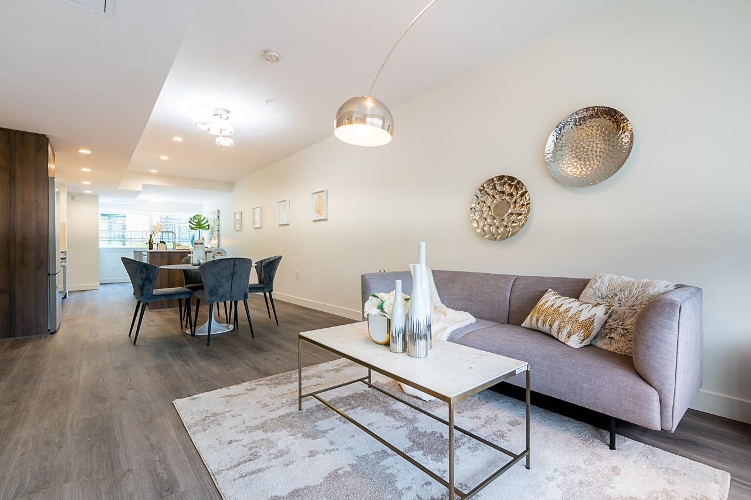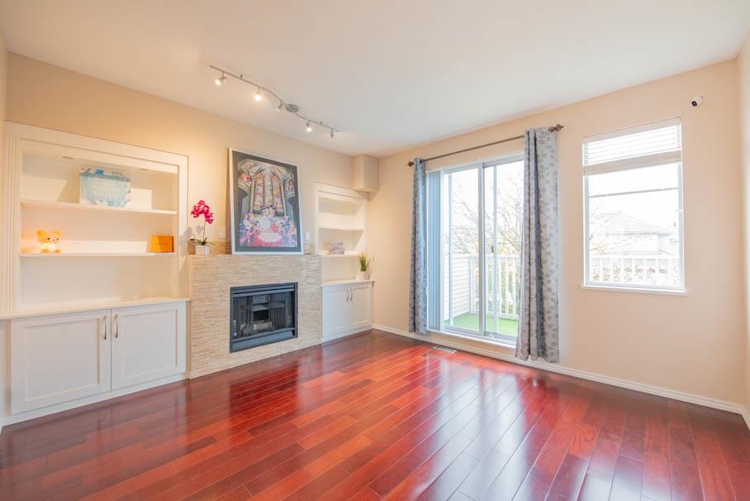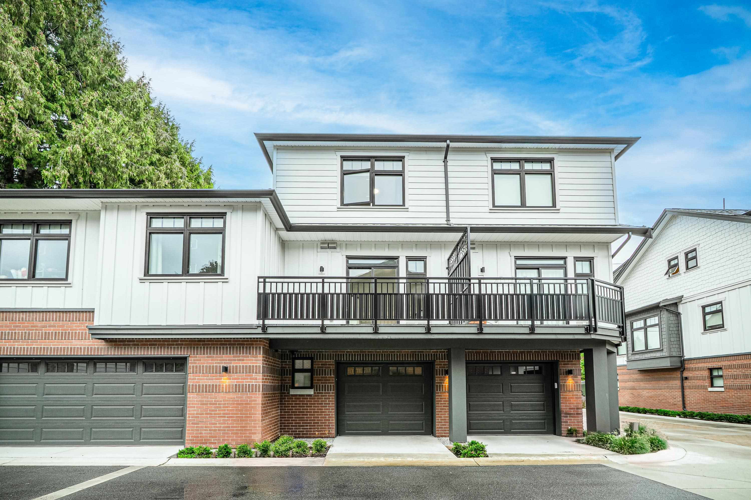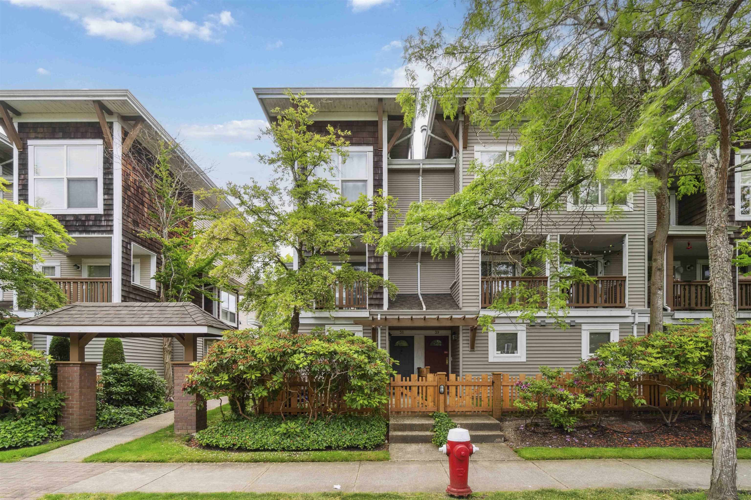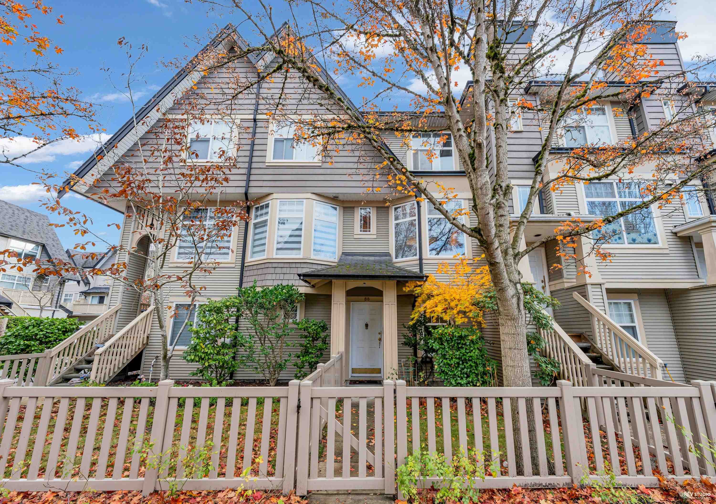Select your Favourite features
- Houseful
- BC
- Richmond
- Golden Village
- 3200 Corvette Way Th9
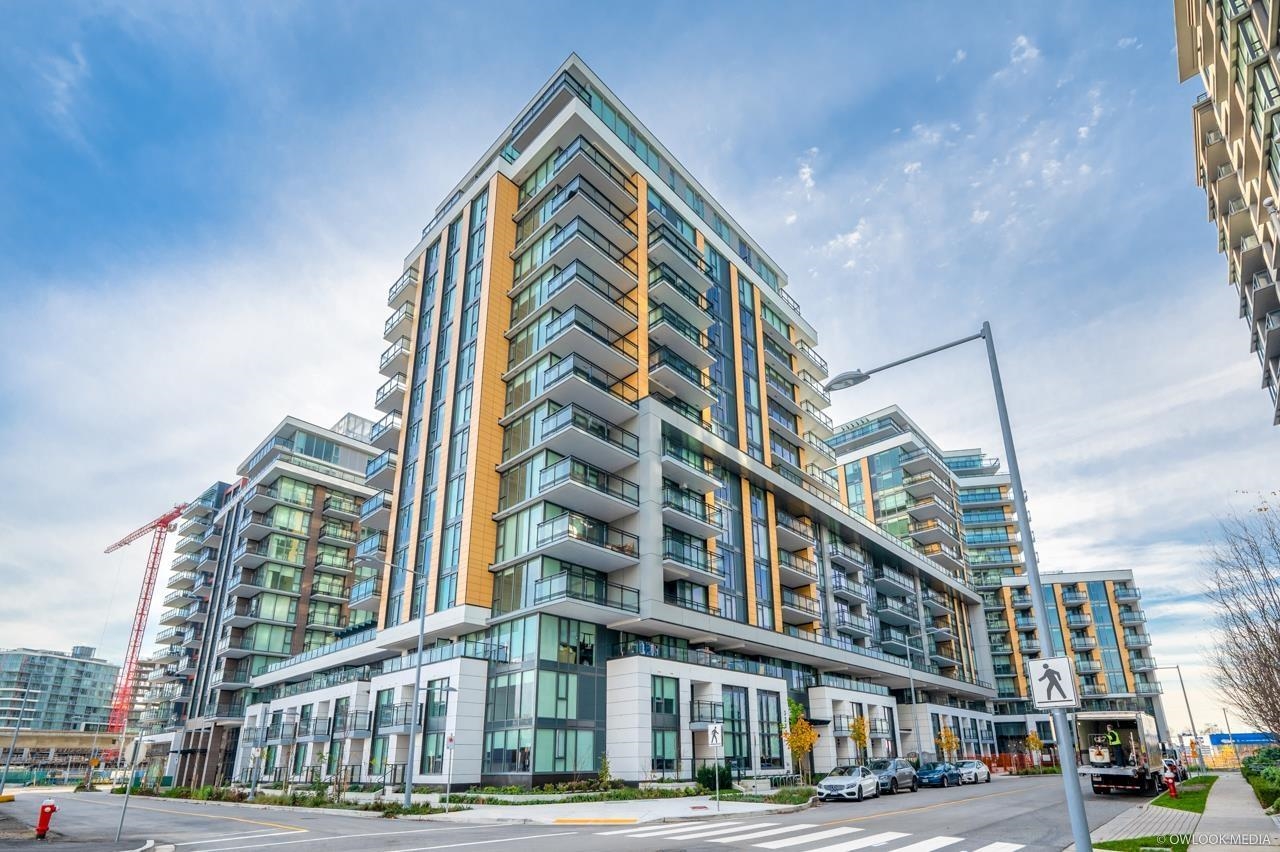
Highlights
Description
- Home value ($/Sqft)$1,007/Sqft
- Time on Houseful
- Property typeResidential
- Neighbourhood
- Median school Score
- Year built2021
- Mortgage payment
Concrete townhome in prime Richmond Centre location. Part of ViewStar, Richmond's largest waterfront live work community, with the airport nearby and Capstan SkyTrain station just across the road. All of Vancouver's offerings are only 10 minutes away. This perfect floorplan offers 2 bedrooms and 3 baths across 1480 sq ft, with 2 tandem parking stalls and a storage locker. Features an open layout, extensive hardwood flooring, high end cabinetry with Miele appliances, and air conditioning. Amenities include a clubhouse, indoor swimming pool, gym, entertainment room, and roof garden. Steps from SkyTrain and close to schools, Costco, Yaohan Centre, T&T, Lansdowne and Richmond malls, restaurants, sea walk, and community centre. Truly central. Must see!
MLS®#R3055167 updated 14 hours ago.
Houseful checked MLS® for data 14 hours ago.
Home overview
Amenities / Utilities
- Heat source Heat pump
- Sewer/ septic Public sewer
Exterior
- Construction materials
- Foundation
- Roof
- # parking spaces 2
- Parking desc
Interior
- # full baths 2
- # half baths 1
- # total bathrooms 3.0
- # of above grade bedrooms
- Appliances Washer/dryer, dishwasher, refrigerator, stove
Location
- Area Bc
- Water source Public
- Zoning description Zmu30
Overview
- Basement information None
- Building size 1480.0
- Mls® # R3055167
- Property sub type Townhouse
- Status Active
- Tax year 2025
Rooms Information
metric
- Bedroom 3.048m X 2.946m
Level: Above - Primary bedroom 2.819m X 4.216m
Level: Above - Den 1.219m X 2.286m
Level: Above - Flex room 1.702m X 2.032m
Level: Above - Storage 1.041m X 1.194m
Level: Main - Foyer 1.702m X 2.565m
Level: Main - Kitchen 3.962m X 1.854m
Level: Main - Family room 4.572m X 4.928m
Level: Main - Dining room 3.962m X 1.524m
Level: Main - Foyer 1.676m X 1.727m
Level: Main
SOA_HOUSEKEEPING_ATTRS
- Listing type identifier Idx

Lock your rate with RBC pre-approval
Mortgage rate is for illustrative purposes only. Please check RBC.com/mortgages for the current mortgage rates
$-3,973
/ Month25 Years fixed, 20% down payment, % interest
$
$
$
%
$
%

Schedule a viewing
No obligation or purchase necessary, cancel at any time
Nearby Homes
Real estate & homes for sale nearby

