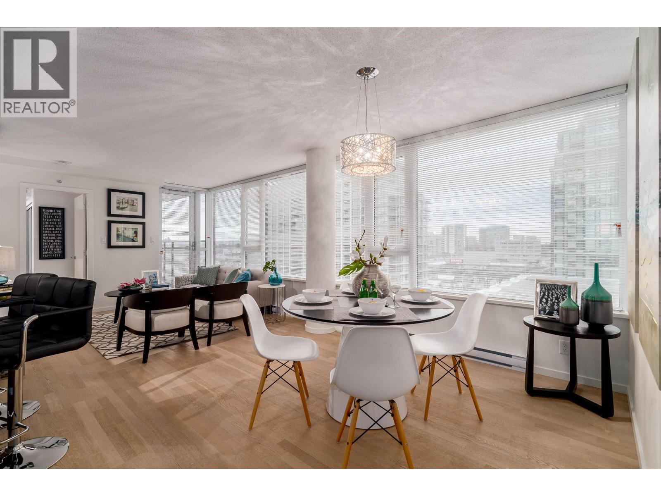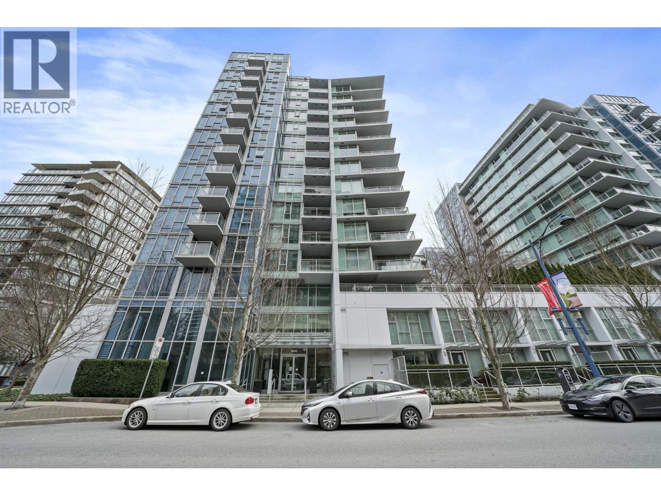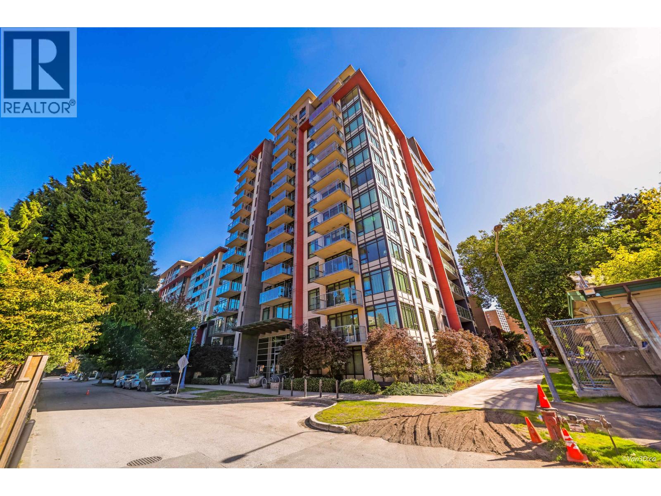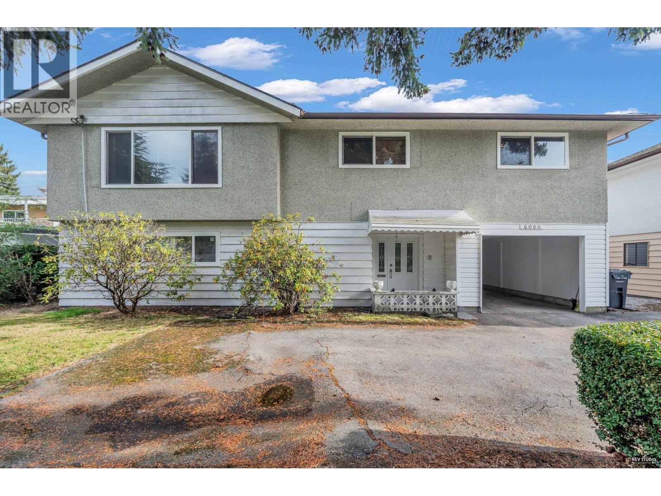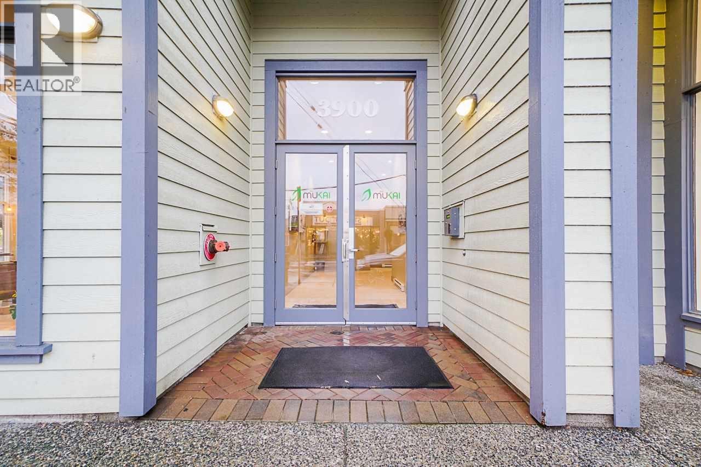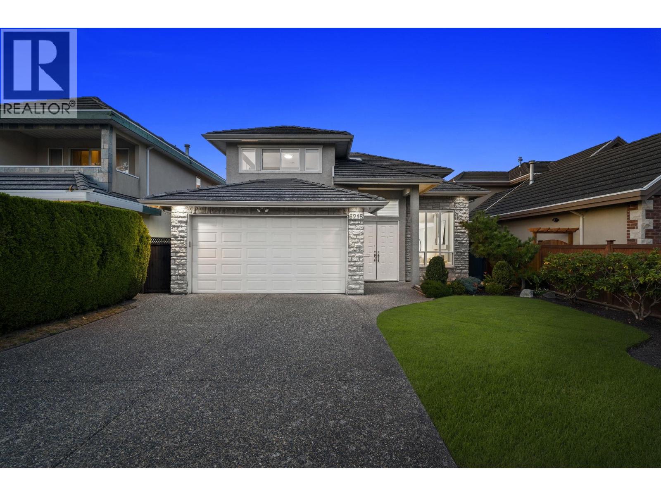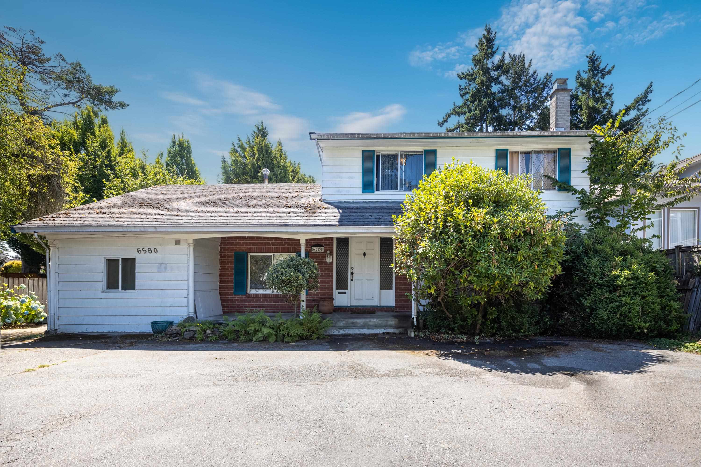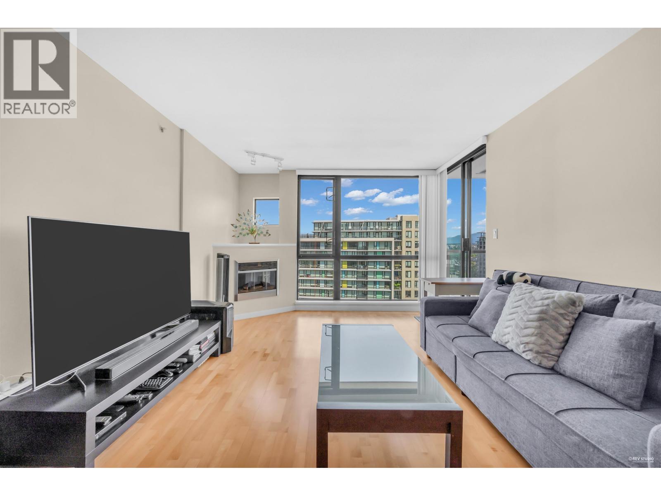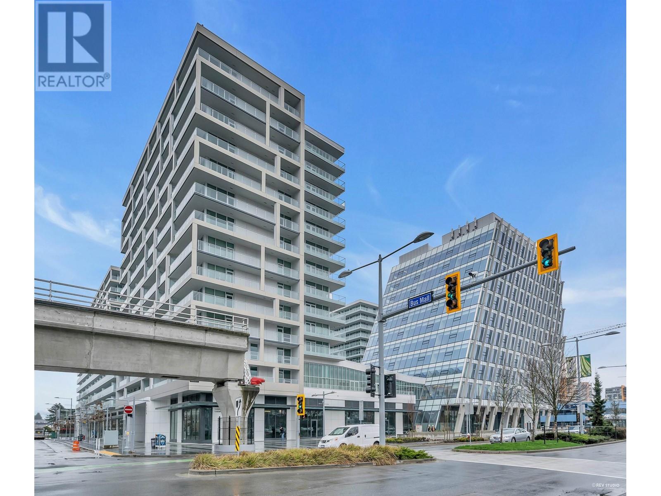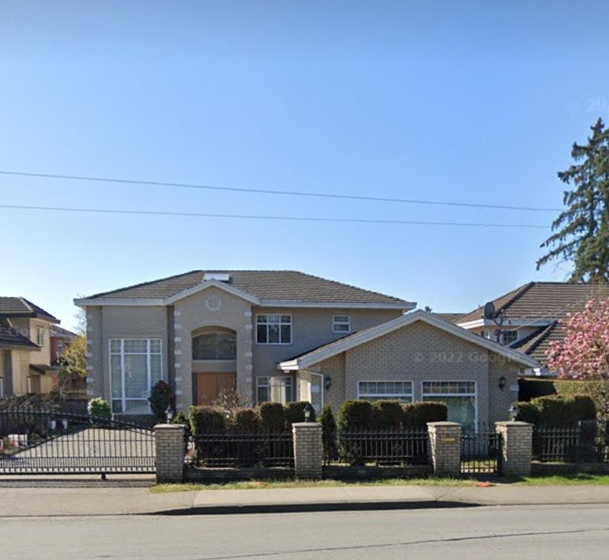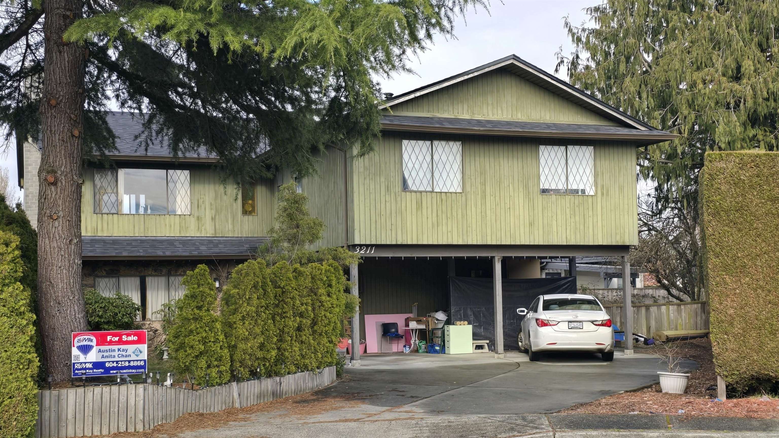
Highlights
Description
- Home value ($/Sqft)$653/Sqft
- Time on Houseful
- Property typeResidential
- Neighbourhood
- CommunityShopping Nearby
- Median school Score
- Year built1974
- Mortgage payment
Great 2-level, basement-style home with endless golf course views that backs onto the 11th tee box of the Quilchena Golf & Country Club! The property is located on a larger south facing, 6769 SF lot and offers a total of 4 bedrooms with a huge double-sized primary bedroom, 3 full baths, 2 fireplaces and a very flexible floor plan with great suite potential. The roof is just 3 years old, the backyard and side yards are both extra-large and the house has a covered double carport. Excellent opportunity to build your dream home of up to 3280 SF overlooking a golf course. All this in a family-oriented neighbourhood that’s close to Seafair & Terra Noval Malls, West Richmond Community Centre, parks, buses, dyke trails, Quilchena Elementary and Boyd Secondary.
Home overview
- Heat source Forced air, natural gas
- Sewer/ septic Public sewer, sanitary sewer, storm sewer
- Construction materials
- Foundation
- Roof
- Fencing Fenced
- # parking spaces 4
- Parking desc
- # full baths 3
- # total bathrooms 3.0
- # of above grade bedrooms
- Appliances Washer/dryer, dishwasher, refrigerator, stove
- Community Shopping nearby
- Area Bc
- View Yes
- Water source Public
- Zoning description Rs1/e
- Lot dimensions 6769.0
- Lot size (acres) 0.16
- Basement information Full
- Building size 2218.0
- Mls® # R3059594
- Property sub type Single family residence
- Status Active
- Tax year 2024
- Laundry 2.896m X 3.353m
- Sauna 1.422m X 1.499m
- Living room 3.658m X 5.486m
- Bedroom 3.048m X 3.353m
- Bedroom 3.353m X 4.039m
- Living room 3.835m X 5.969m
Level: Main - Kitchen 2.946m X 3.429m
Level: Main - Primary bedroom 3.48m X 6.782m
Level: Main - Dining room 3.226m X 3.404m
Level: Main - Bedroom 2.642m X 3.251m
Level: Main - Walk-in closet 1.524m X 2.667m
Level: Main - Eating area 2.007m X 3.429m
Level: Main
- Listing type identifier Idx

$-3,864
/ Month

