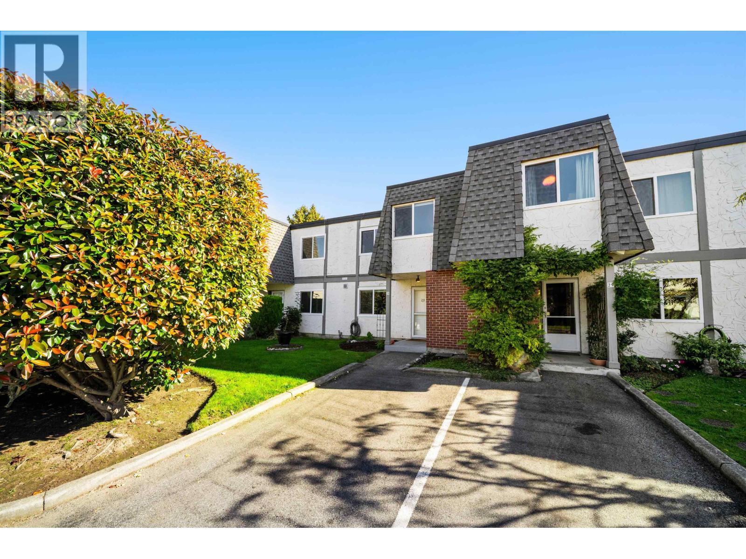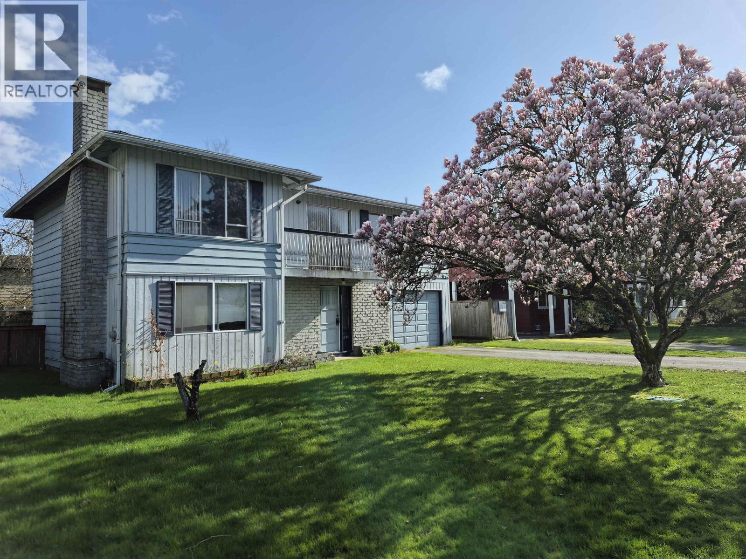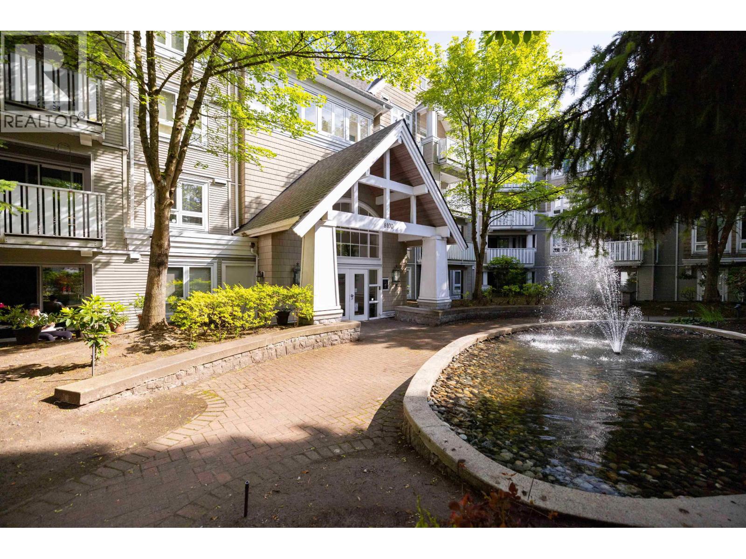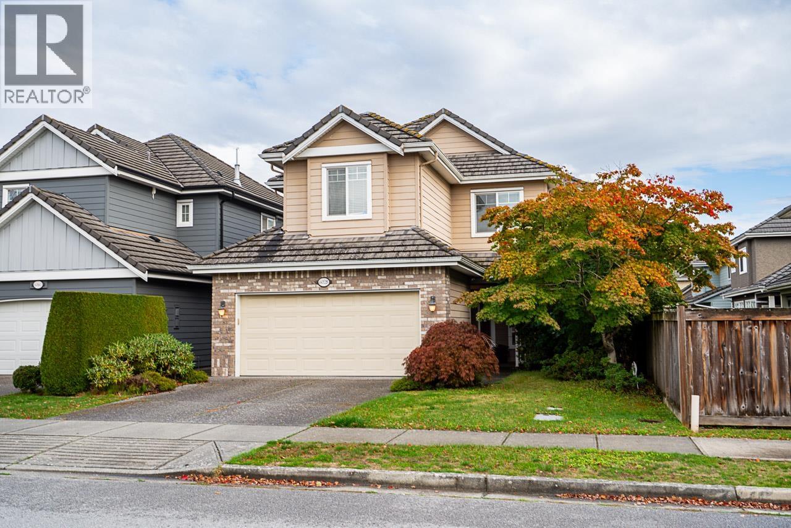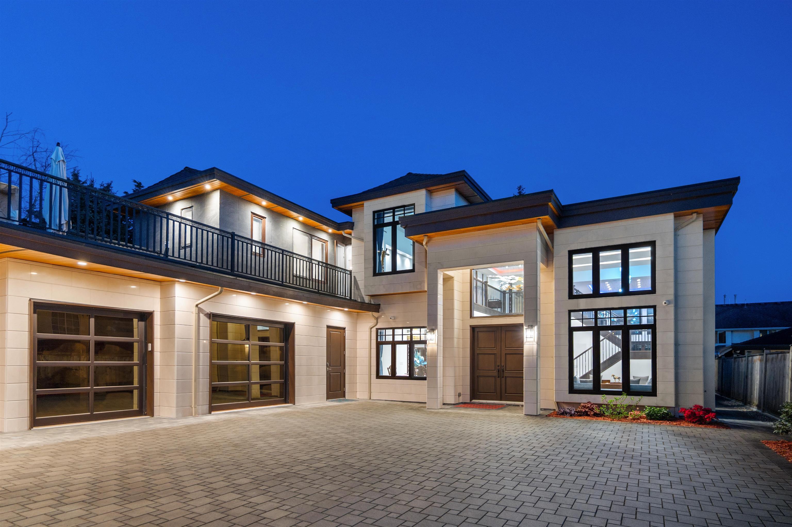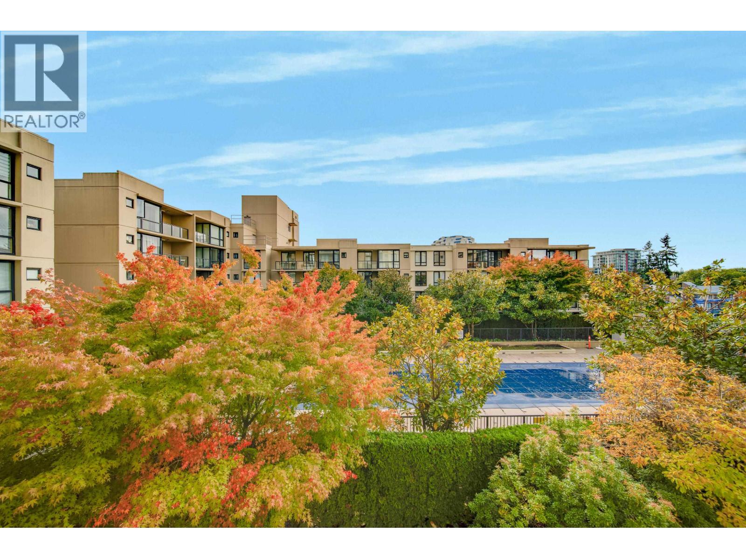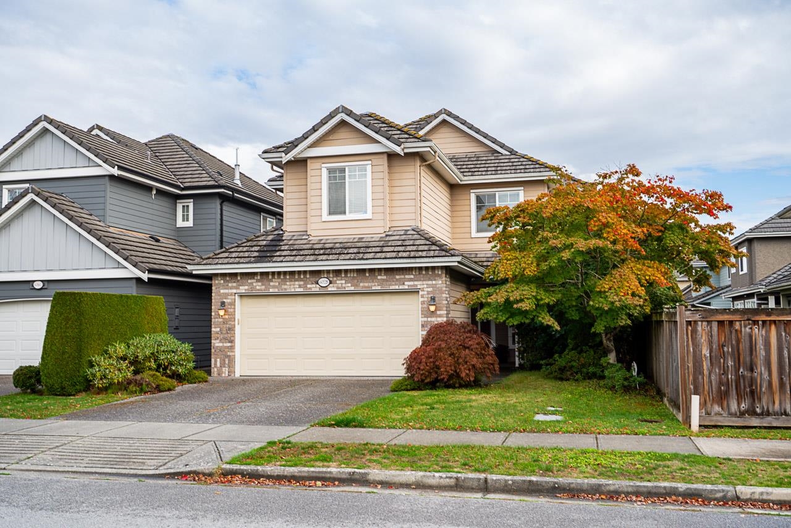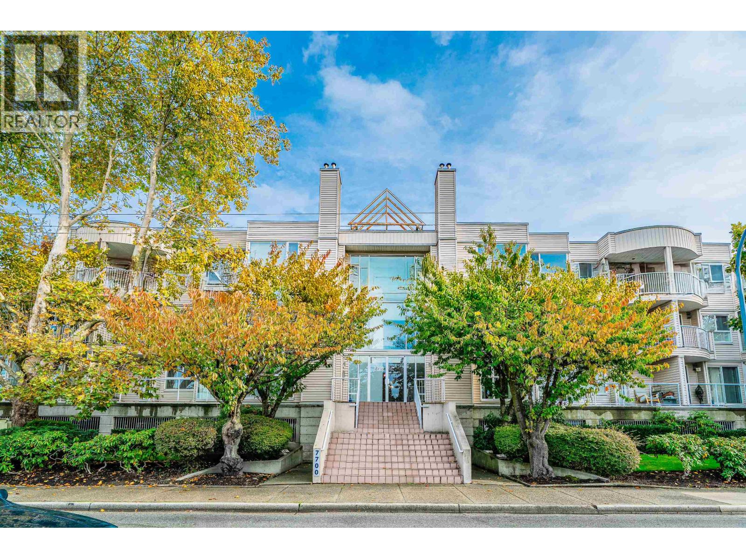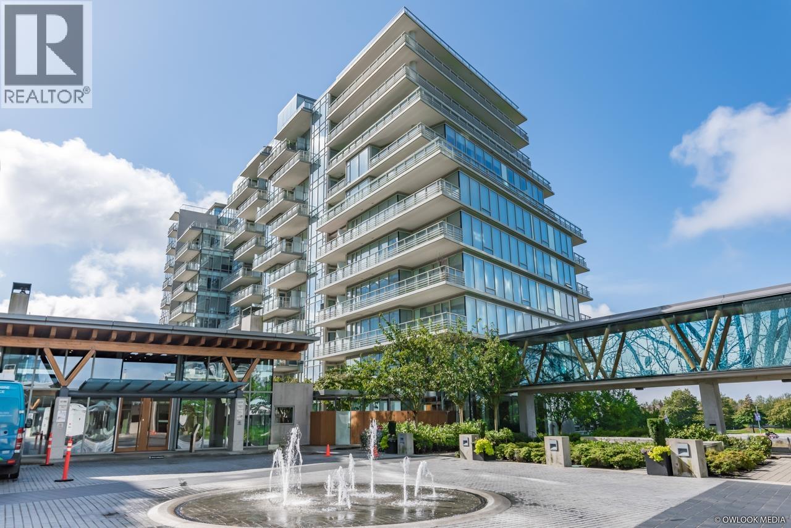- Houseful
- BC
- Richmond
- Terra Nova
- 3240 Westminster Highway
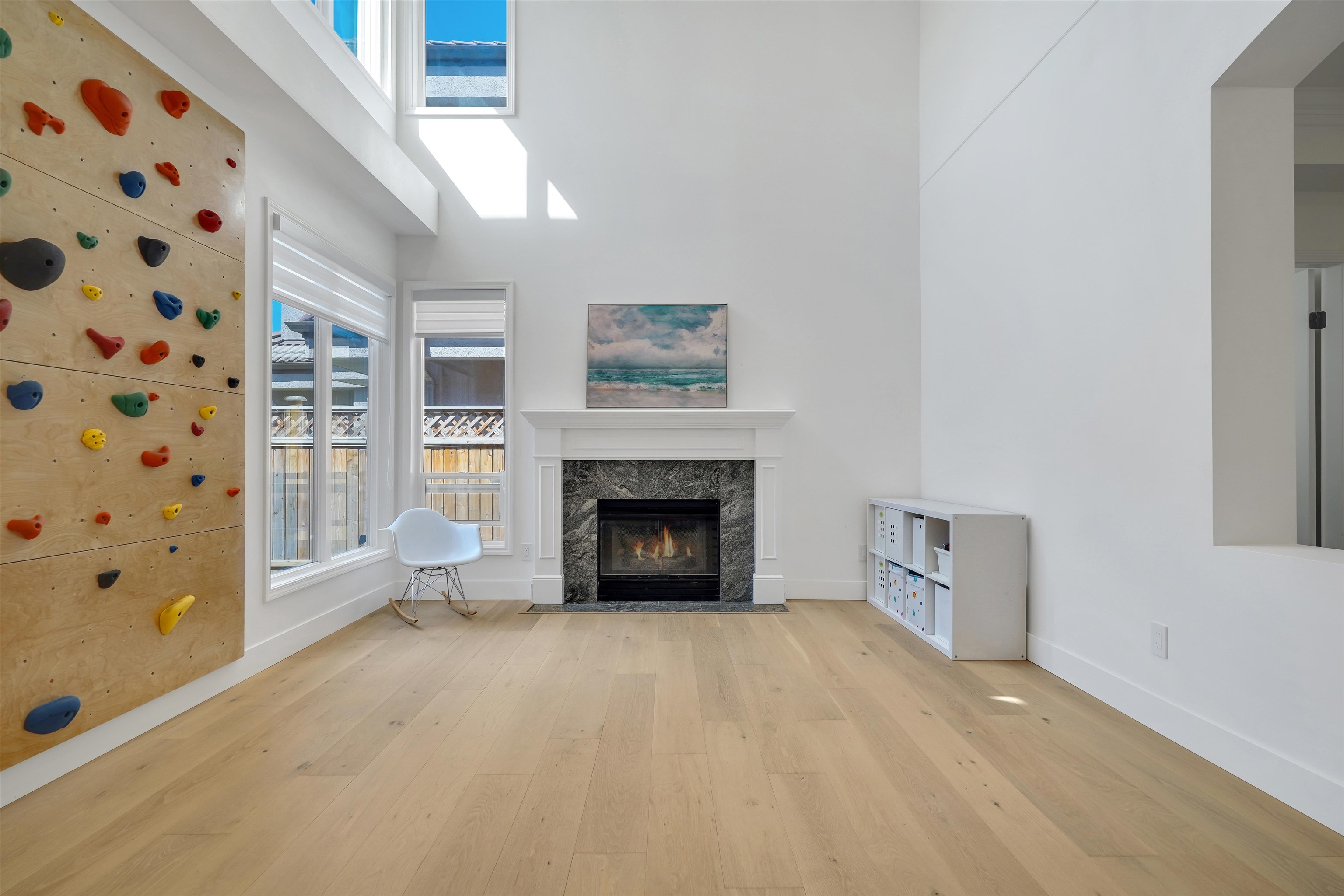
Highlights
Description
- Home value ($/Sqft)$851/Sqft
- Time on Houseful
- Property typeResidential
- Neighbourhood
- Median school Score
- Year built1995
- Mortgage payment
Welcome to this exquisitely renovated executive home in Richmond’s prestigious Terra Nova community, celebrated for its safety, top schools, and lifestyle amenities. South–north facing home with a sun-filled south backyard is rare in the neighborhood, featuring dual soaring ceilings in both living and dining rooms for unmatched elegance. It offers 2 new kitchens with custom cabinetry, Blanco sinks, and premium finishes; the main kitchen includes Miele appliances and a 3-door fridge, bathrooms feature Duravit sinks and Kohler/Delta fixtures. Designer touches include engineered hardwood with LED step lighting, Halo lighting, and a statement chandelier. Smart features—Nest, Hikvision security, Viessmann boiler, Tesla charger, and Apple Home locks—add comfort and convenience.
Home overview
- Heat source Radiant
- Sewer/ septic Public sewer
- Construction materials
- Foundation
- Roof
- Fencing Fenced
- # parking spaces 4
- Parking desc
- # full baths 4
- # total bathrooms 4.0
- # of above grade bedrooms
- Appliances Washer/dryer, dishwasher, refrigerator, stove
- Area Bc
- Water source Public
- Zoning description Rsm/m
- Lot dimensions 5145.0
- Lot size (acres) 0.12
- Basement information None
- Building size 2879.0
- Mls® # R3045478
- Property sub type Single family residence
- Status Active
- Tax year 2024
- Bedroom 3.251m X 3.48m
Level: Above - Primary bedroom 4.42m X 4.496m
Level: Above - Bedroom 3.302m X 4.064m
Level: Above - Walk-in closet 1.6m X 2.997m
Level: Above - Bedroom 3.099m X 3.277m
Level: Above - Living room 3.962m X 4.775m
Level: Main - Eating area 2.718m X 3.048m
Level: Main - Foyer 2.159m X 2.743m
Level: Main - Bedroom 3.277m X 3.48m
Level: Main - Dining room 3.505m X 4.166m
Level: Main - Laundry 1.626m X 2.438m
Level: Main - Family room 4.572m X 4.928m
Level: Main - Kitchen 4.623m X 4.343m
Level: Main - Wok kitchen 1.6m X 1.702m
Level: Main
- Listing type identifier Idx

$-6,533
/ Month

