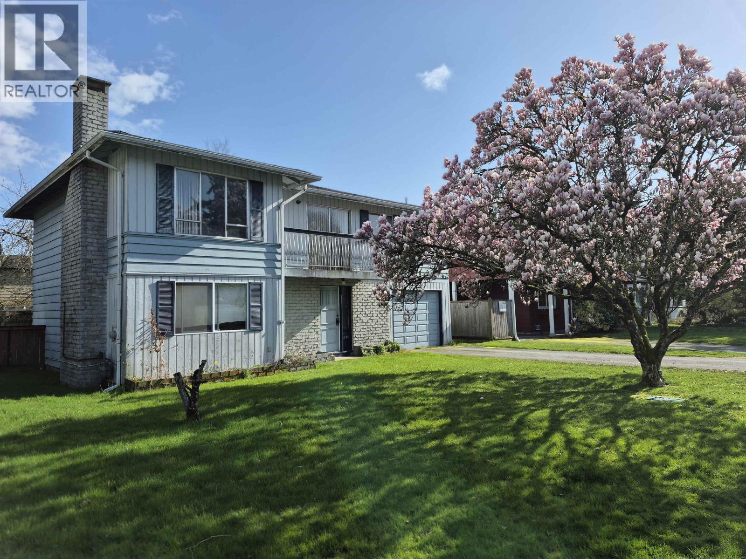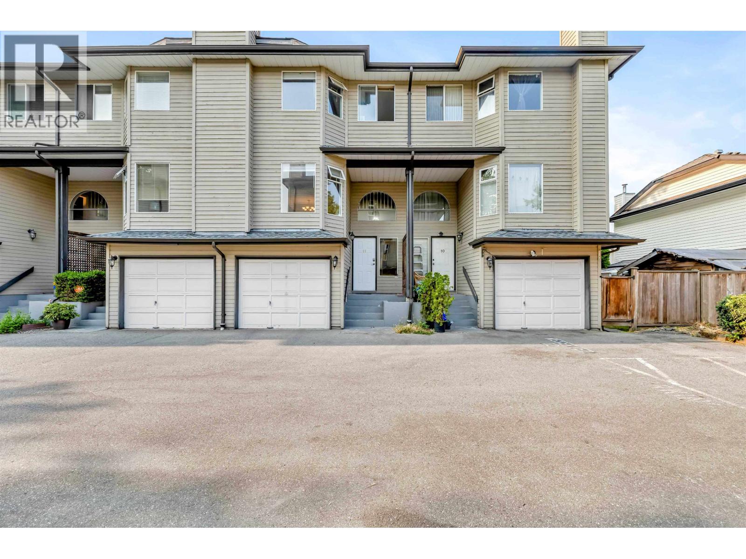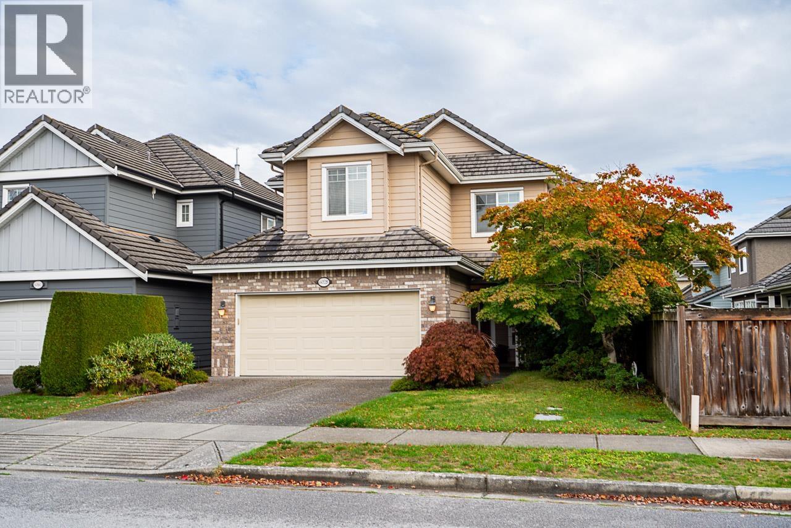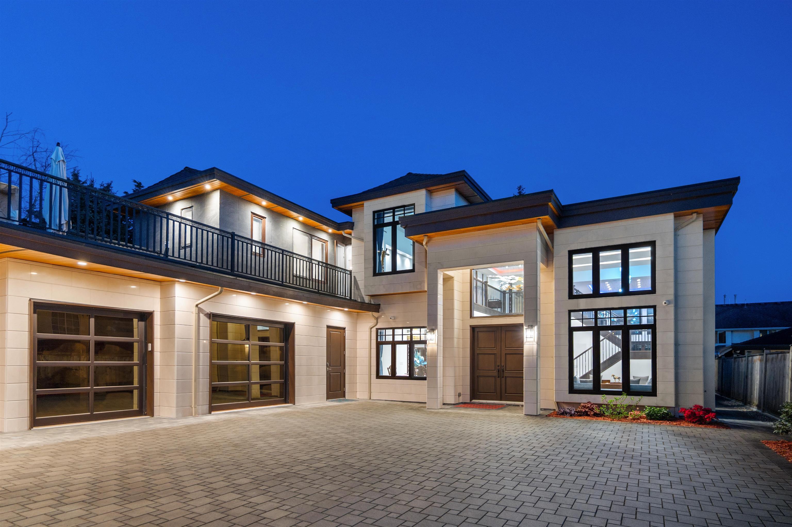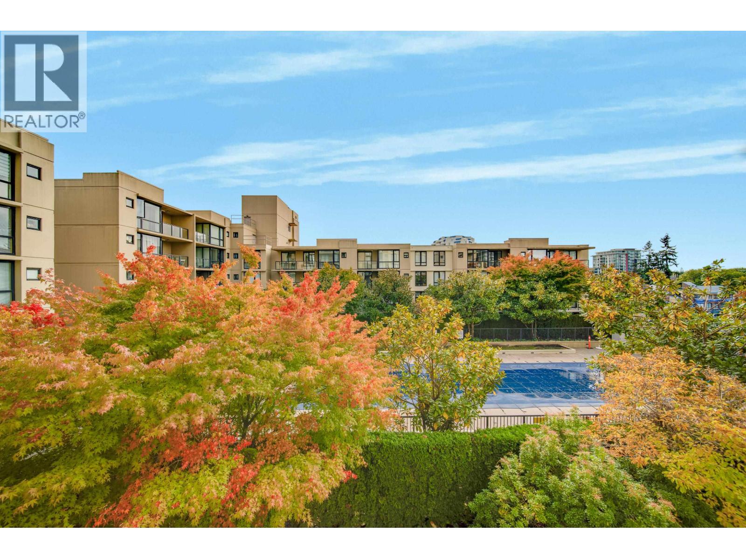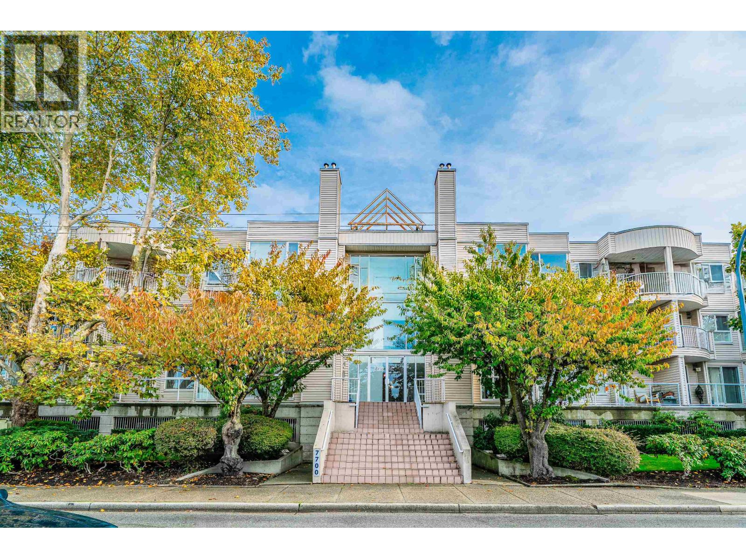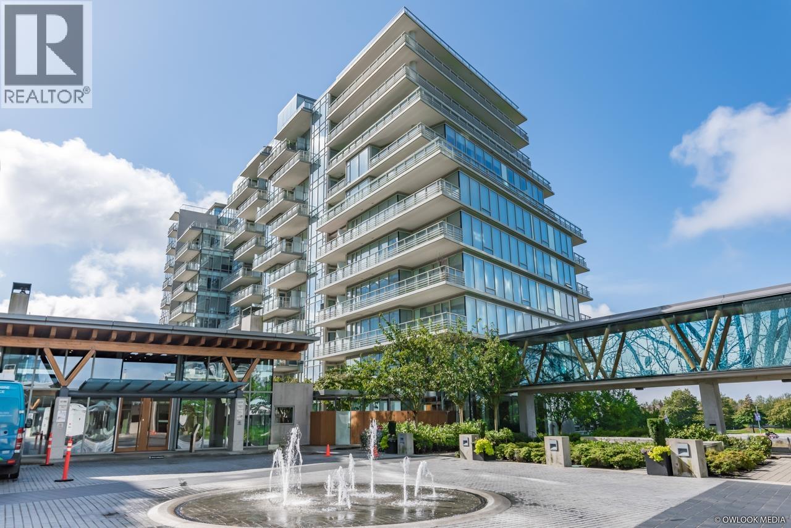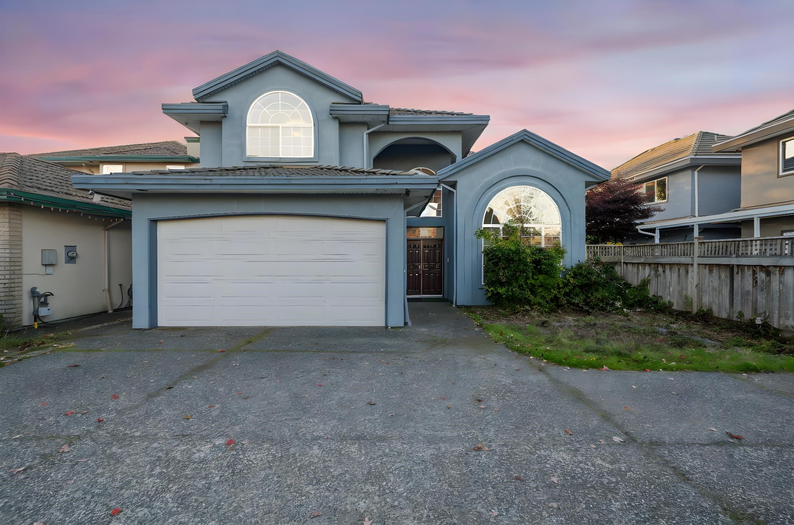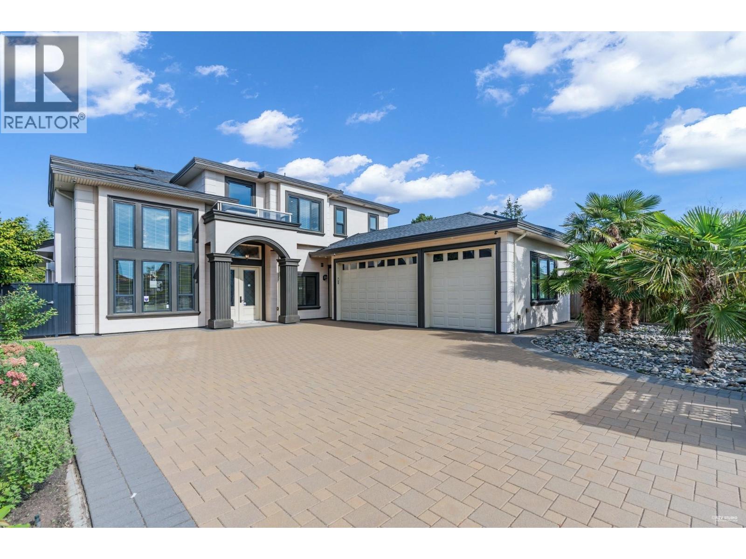
Highlights
Description
- Home value ($/Sqft)$877/Sqft
- Time on Houseful49 days
- Property typeSingle family
- Style2 level
- Neighbourhood
- Median school Score
- Year built2015
- Garage spaces3
- Mortgage payment
eautiful House in Quilchena Area of Richmond, Spacious home with 5 bedrooms and 5 and 1/2 washrooms on a large lot. (7200 SF) The main floor has elegant living room and dining room, den, 2 kitchens, large family room, nook, media room and guest bedroom. There are 2 covered patios and 3 car garage, concrete driveway and fully landscaped. Upstairs has 4 bedrooms with ensuites. The master bedroom has a luxurious ensuite with sauna and spacious walk in closet. The home is finished with great detail & superior craftsmanship & with the finest quality materials through out. For a buyer looking for a quality home in a great neighbourhood. Close to the dyke, Quilchena Elementary, Hugh Boyd High School & Quilchena Golf and Country. OPEN HOUSE OCT 4TH SAT 1-3PM (id:63267)
Home overview
- Heat source Natural gas
- Heat type Radiant heat
- # garage spaces 3
- # parking spaces 5
- Has garage (y/n) Yes
- # full baths 6
- # total bathrooms 6.0
- # of above grade bedrooms 5
- Has fireplace (y/n) Yes
- Lot desc Underground sprinkler
- Lot dimensions 7200
- Lot size (acres) 0.16917293
- Building size 3421
- Listing # R3045657
- Property sub type Single family residence
- Status Active
- Listing source url Https://www.realtor.ca/real-estate/28837951/3471-blundell-road-richmond
- Listing type identifier Idx

$-8,000
/ Month

