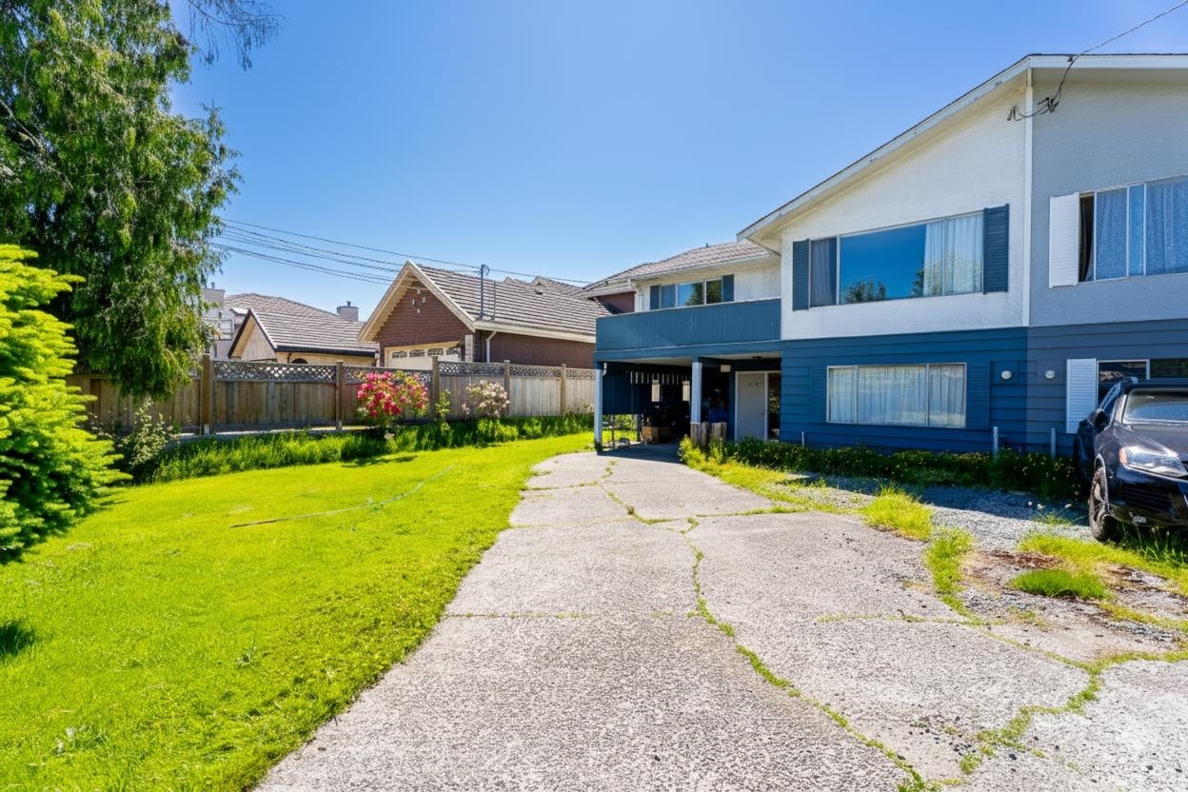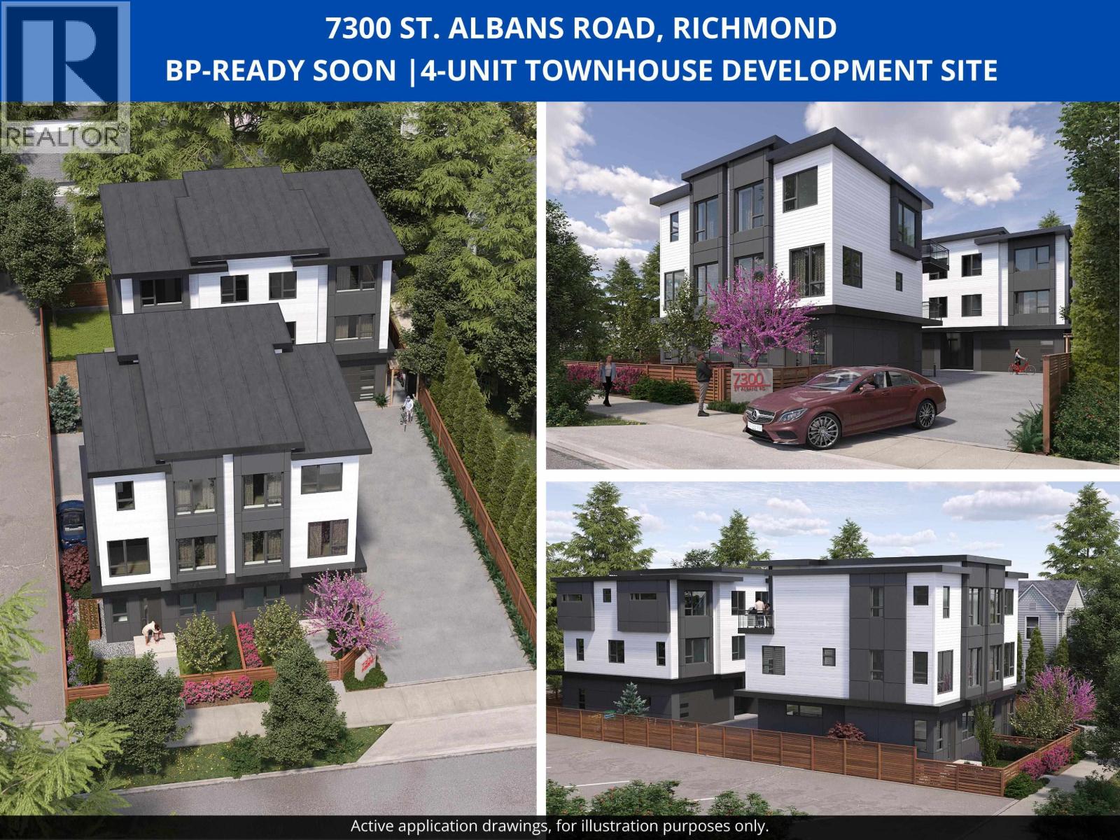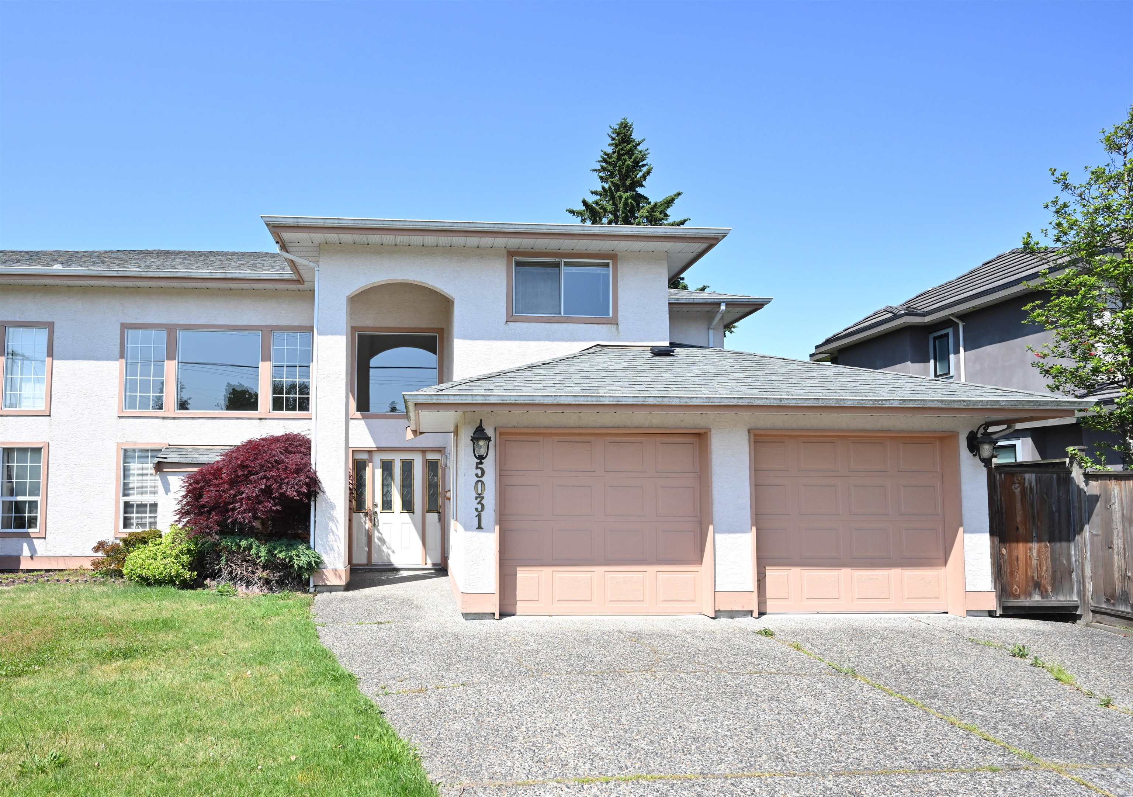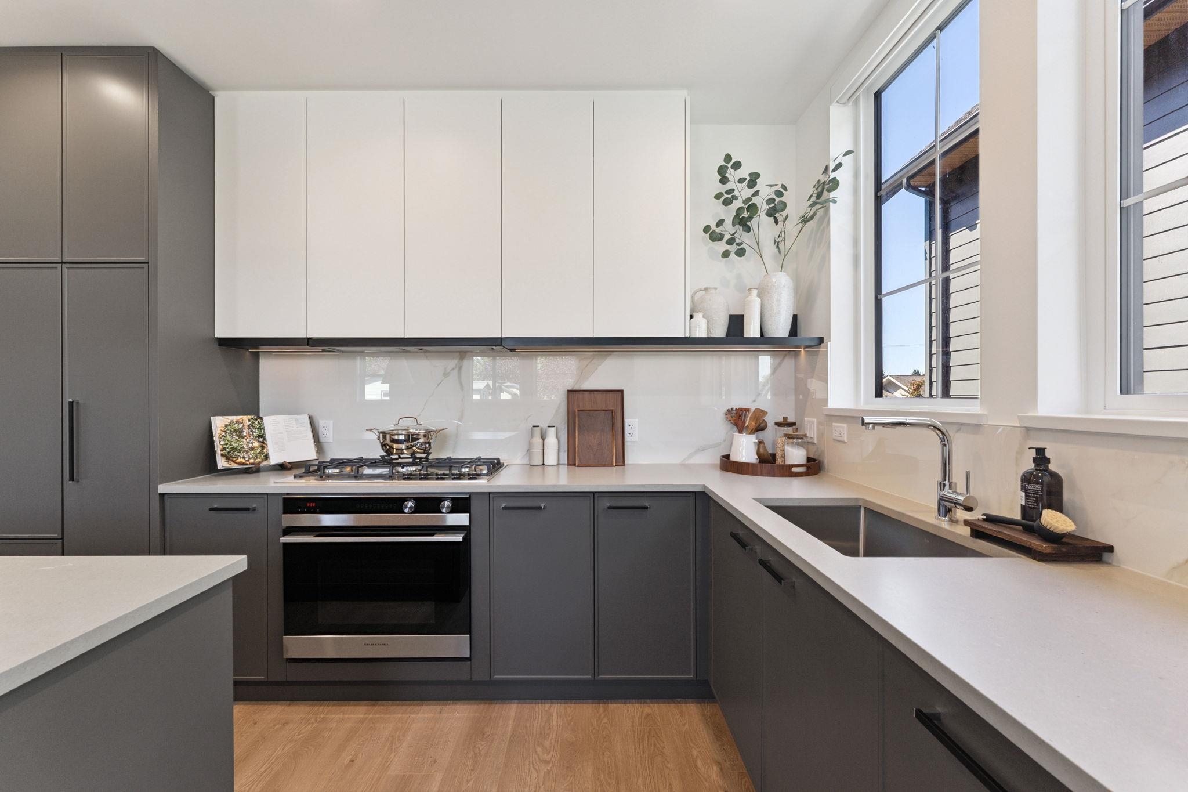
Highlights
Description
- Home value ($/Sqft)$525/Sqft
- Time on Houseful
- Property typeResidential
- Neighbourhood
- CommunityShopping Nearby
- Median school Score
- Year built1967
- Mortgage payment
Rare offering in one of Richmond’s most sought-after neighborhoods. This spacious side-by-side duplex home sits on an impressive 12,480 sq ft property (80’ x 156’), providing both comfort today and exciting possibilities. Enjoy the unbeatable location—just steps from Quilchena Golf & Country Club, minutes to the West Dyke Trail for scenic walks and bike rides, and within the highly regarded Quilchena Elementary and Hugh Boyd Secondary catchment. With RD1 zoning and excellent frontage, its a smart long-term investment with redevelopment potential (buyers to verify with the City of Richmond). Note: This listing is for one side of the duplex.
MLS®#R3053177 updated 3 weeks ago.
Houseful checked MLS® for data 3 weeks ago.
Home overview
Amenities / Utilities
- Heat source Forced air
- Sewer/ septic Public sewer, sanitary sewer, storm sewer
Exterior
- Construction materials
- Foundation
- Roof
- Fencing Fenced
- # parking spaces 2
- Parking desc
Interior
- # full baths 1
- # half baths 1
- # total bathrooms 2.0
- # of above grade bedrooms
- Appliances Washer/dryer, dishwasher, refrigerator, stove
Location
- Community Shopping nearby
- Area Bc
- Water source Public
- Zoning description Rd1
Lot/ Land Details
- Lot dimensions 12480.0
Overview
- Lot size (acres) 0.29
- Basement information None
- Building size 2239.0
- Mls® # R3053177
- Property sub type Duplex
- Status Active
- Tax year 2025
Rooms Information
metric
- Bedroom 5.918m X 4.724m
- Laundry 4.191m X 2.972m
- Storage 4.039m X 2.083m
- Workshop 8.001m X 4.699m
- Foyer 3.886m X 1.067m
- Kitchen 2.438m X 2.972m
Level: Main - Dining room 2.261m X 3.962m
Level: Main - Primary bedroom 3.886m X 3.556m
Level: Main - Nook 2.261m X 2.972m
Level: Main - Bedroom 3.683m X 2.667m
Level: Main - Living room 4.953m X 3.962m
Level: Main - Bedroom 3.683m X 3.556m
Level: Main
SOA_HOUSEKEEPING_ATTRS
- Listing type identifier Idx

Lock your rate with RBC pre-approval
Mortgage rate is for illustrative purposes only. Please check RBC.com/mortgages for the current mortgage rates
$-3,133
/ Month25 Years fixed, 20% down payment, % interest
$
$
$
%
$
%

Schedule a viewing
No obligation or purchase necessary, cancel at any time




