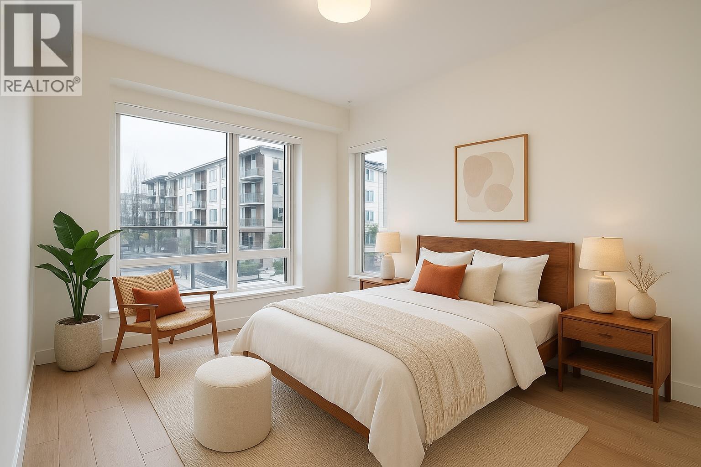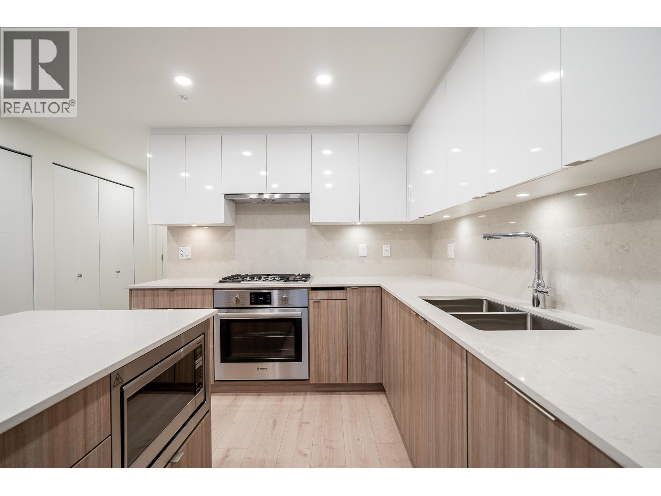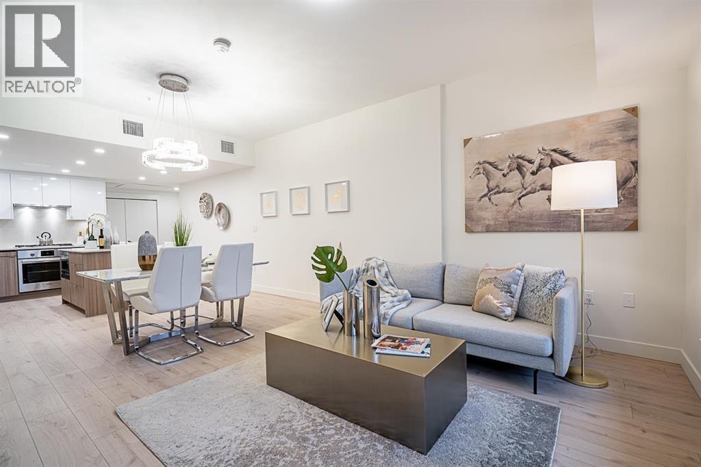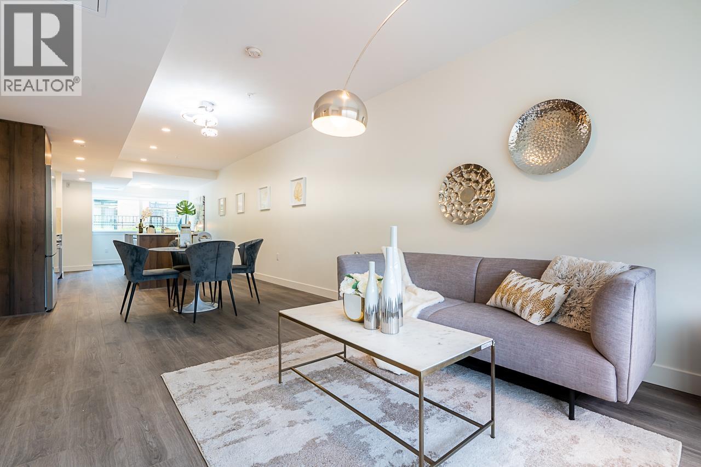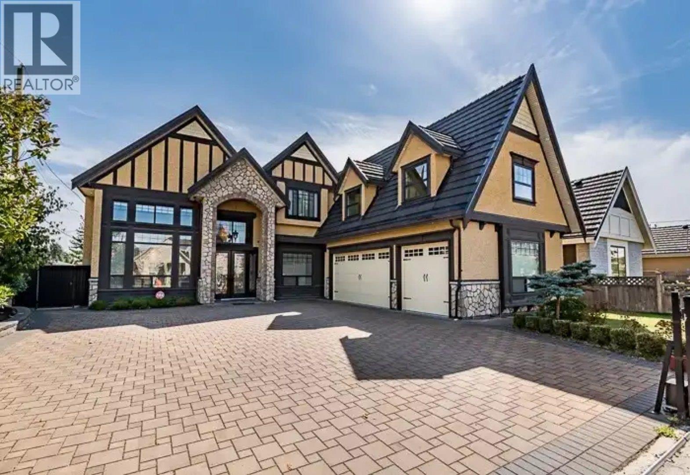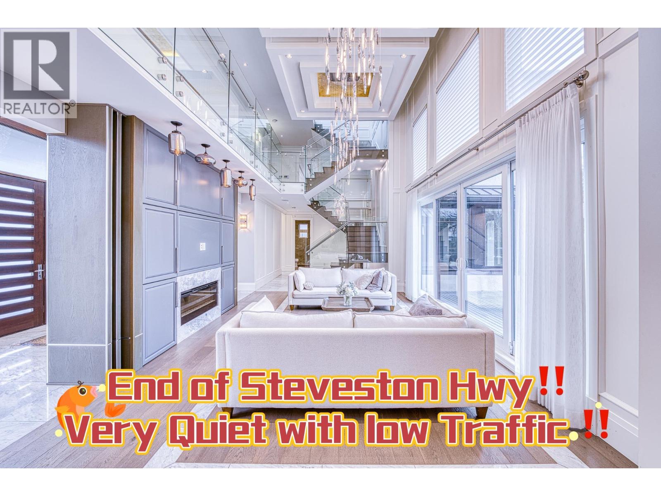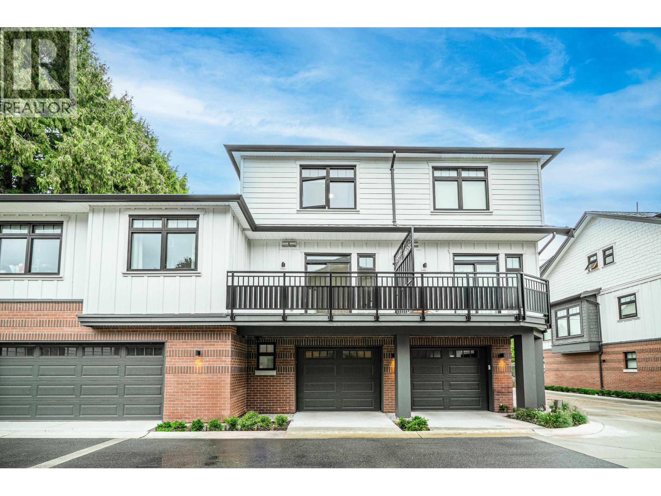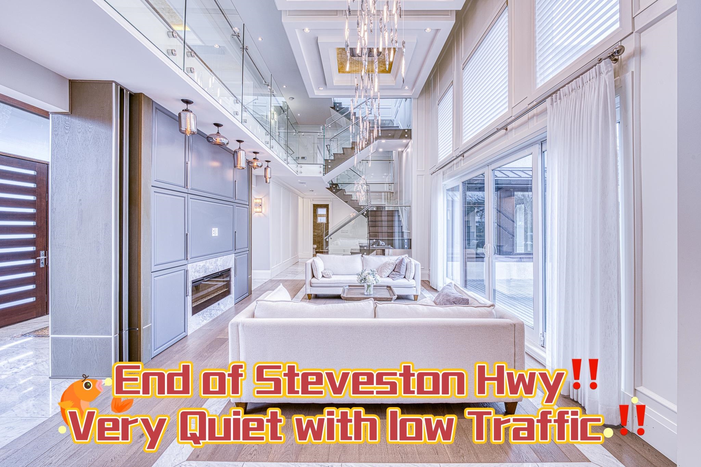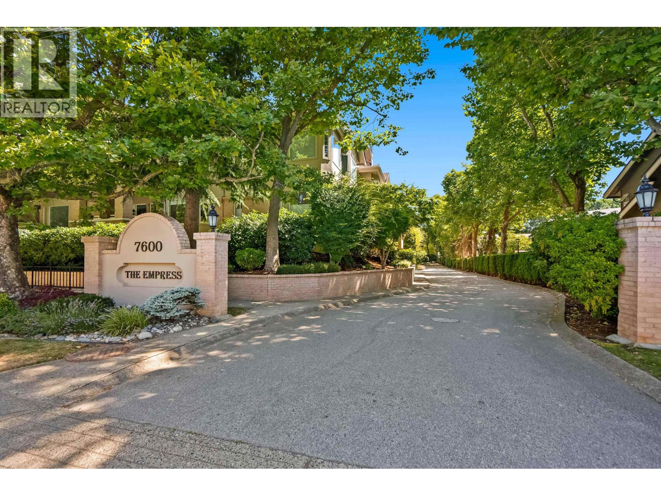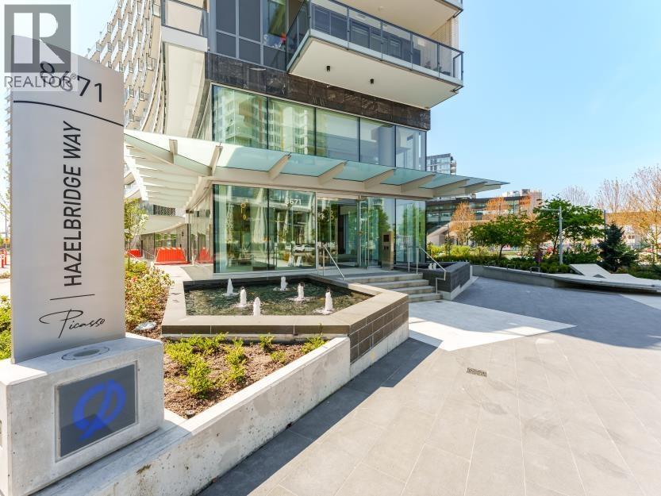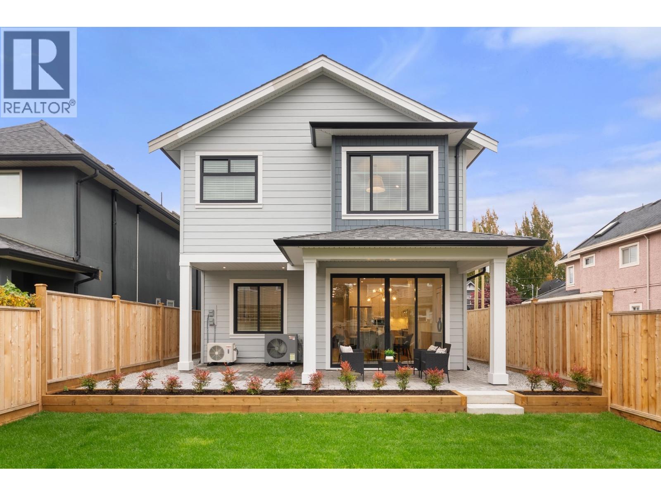- Houseful
- BC
- Richmond
- Steveston Village
- 3600 Pleasant Street
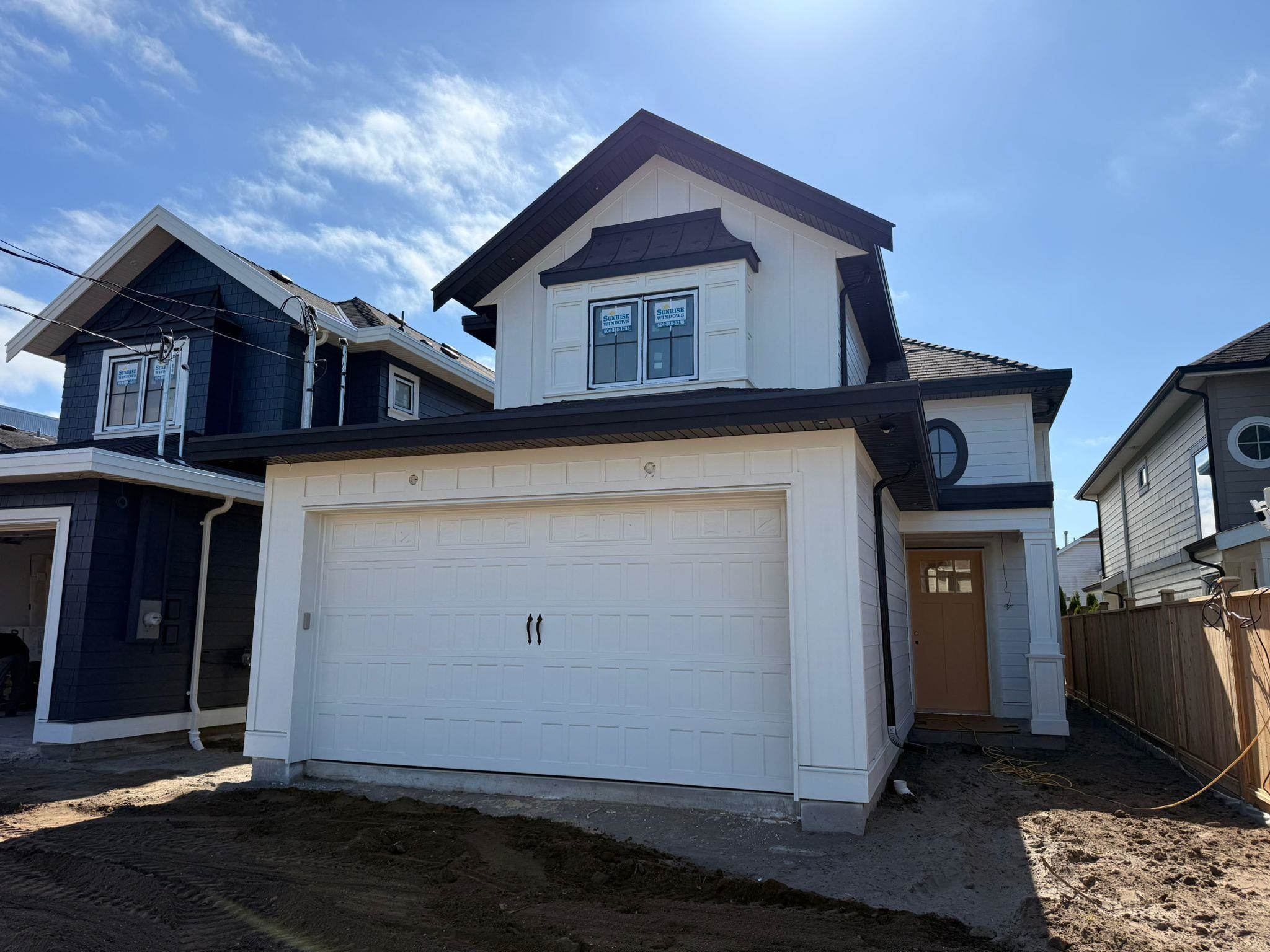
Highlights
Description
- Home value ($/Sqft)$1,127/Sqft
- Time on Houseful
- Property typeResidential
- Neighbourhood
- CommunityShopping Nearby
- Median school Score
- Year built2025
- Mortgage payment
Situated in the heart of Steveston Village! This brand new luxury home offers a bright open layout with high ceilings, a gourmet kitchen with premium appliances, and spacious living/dining areas perfect for entertaining. Upstairs features 4 bedrooms including a stunning primary with spa-inspired ensuite. Quality craftsmanship throughout with custom millwork, designer finishes, and a double garage. Enjoy the sunny south-facing rear yard. Steps to shops, restaurants, schools, and the waterfront boardwalk—enjoy the best of village living in this beautifully designed home!
MLS®#R3049477 updated 1 month ago.
Houseful checked MLS® for data 1 month ago.
Home overview
Amenities / Utilities
- Heat source Radiant
- Sewer/ septic Public sewer
Exterior
- Construction materials
- Foundation
- Roof
- # parking spaces 2
- Parking desc
Interior
- # full baths 5
- # total bathrooms 5.0
- # of above grade bedrooms
- Appliances Washer/dryer, dishwasher, refrigerator, stove, microwave
Location
- Community Shopping nearby
- Area Bc
- Water source Public
- Zoning description Rs1/a
- Directions D53603db26b6c30aa17a8481876ccb6b
Lot/ Land Details
- Lot dimensions 3960.0
Overview
- Lot size (acres) 0.09
- Basement information None
- Building size 2216.0
- Mls® # R3049477
- Property sub type Single family residence
- Status Active
- Tax year 2025
Rooms Information
metric
- Bedroom 3.2m X 3.658m
Level: Above - Walk-in closet 1.372m X 2.438m
Level: Above - Bedroom 3.048m X 3.353m
Level: Above - Bedroom 3.048m X 3.505m
Level: Above - Primary bedroom 3.962m X 4.267m
Level: Above - Family room 3.962m X 4.877m
Level: Main - Wok kitchen 3.048m X 1.676m
Level: Main - Kitchen 3.2m X 4.115m
Level: Main - Den 3.048m X 2.743m
Level: Main - Mud room 1.676m X 2.438m
Level: Main - Patio 4.42m X 1.981m
Level: Main - Living room 3.048m X 3.658m
Level: Main - Dining room 3.962m X 2.743m
Level: Main
SOA_HOUSEKEEPING_ATTRS
- Listing type identifier Idx

Lock your rate with RBC pre-approval
Mortgage rate is for illustrative purposes only. Please check RBC.com/mortgages for the current mortgage rates
$-6,661
/ Month25 Years fixed, 20% down payment, % interest
$
$
$
%
$
%

Schedule a viewing
No obligation or purchase necessary, cancel at any time
Nearby Homes
Real estate & homes for sale nearby

