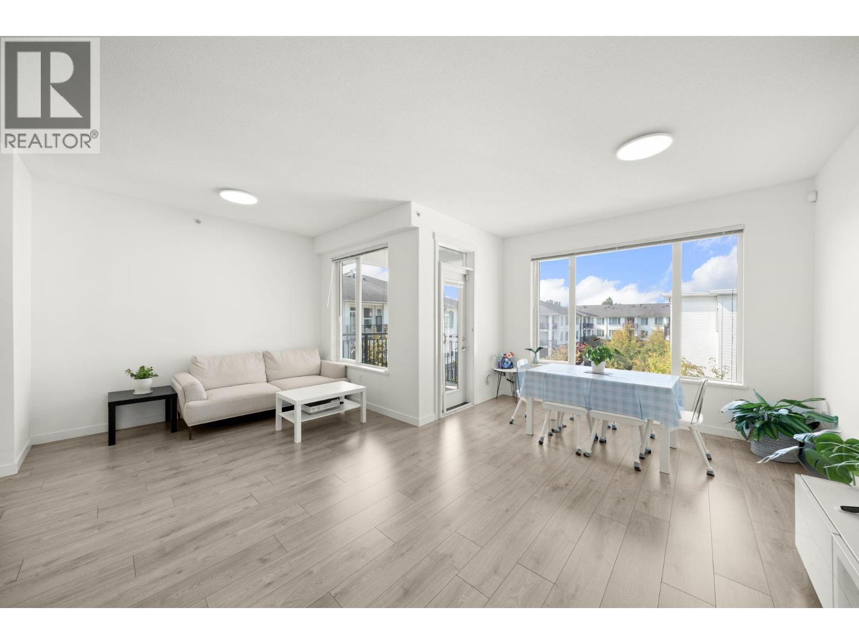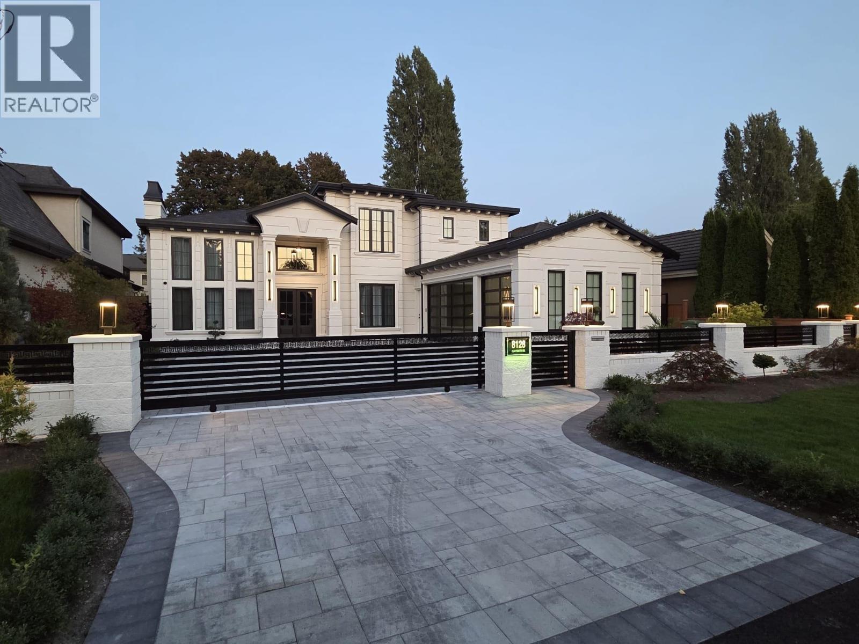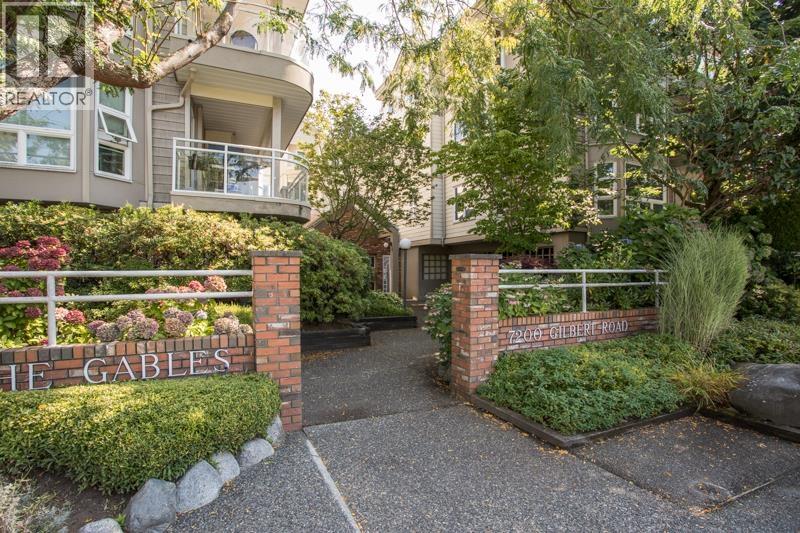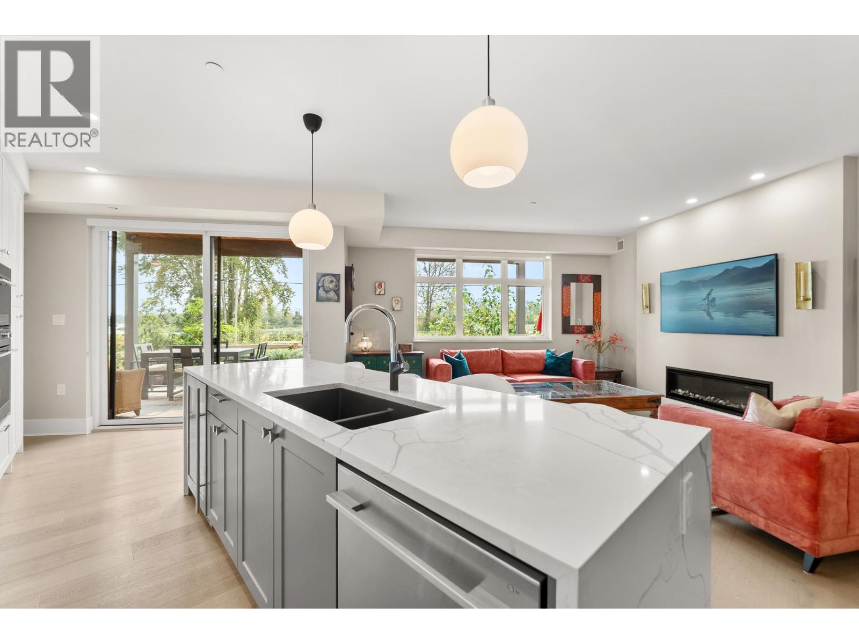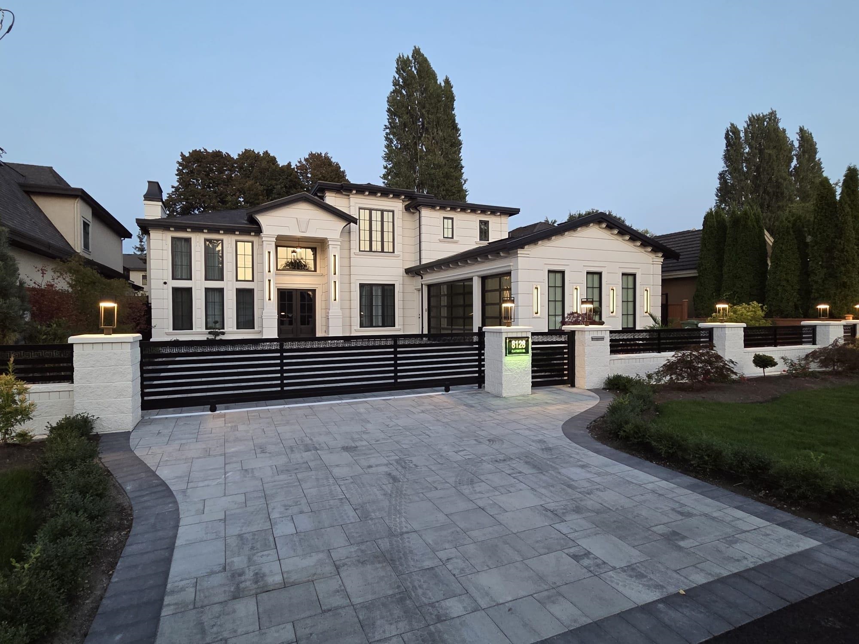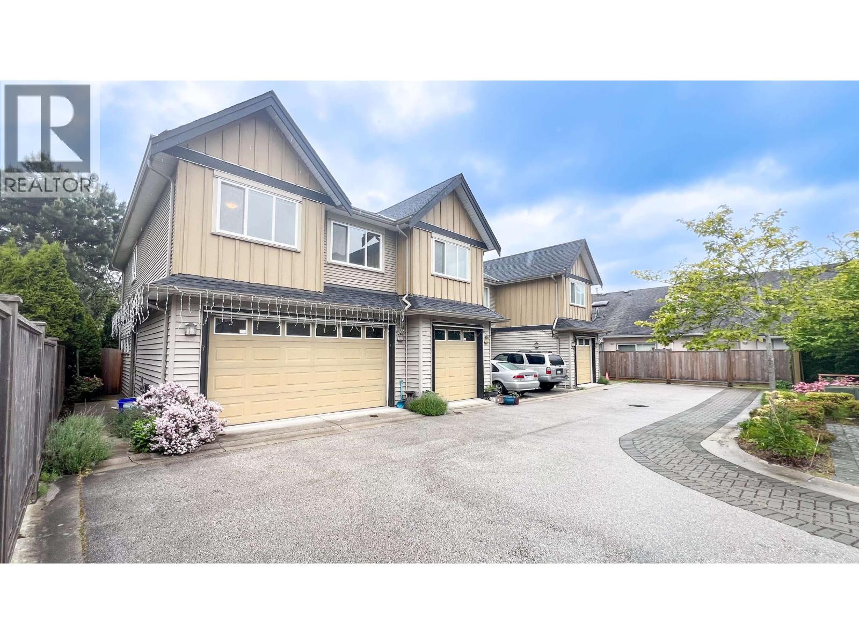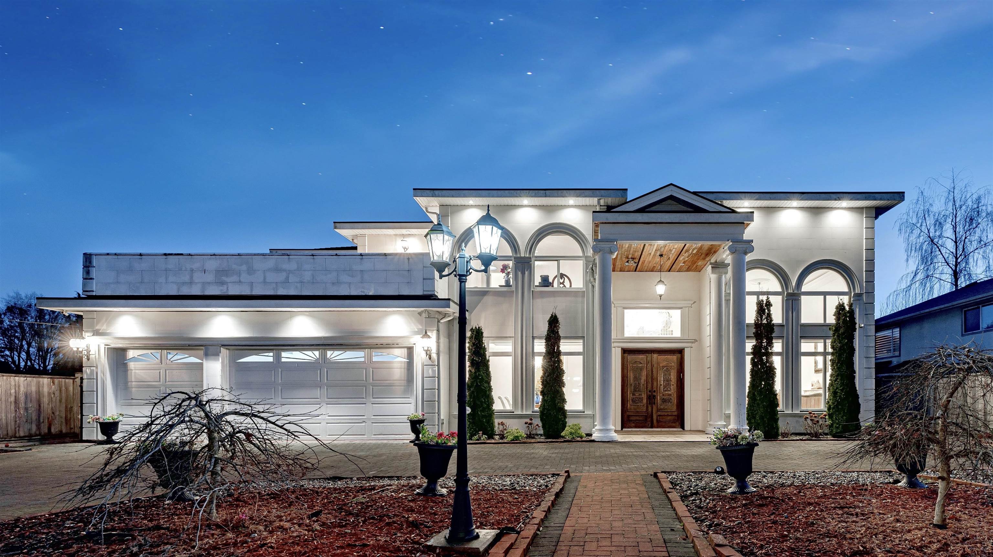- Houseful
- BC
- Richmond
- Steveston Village
- 3651 Georgia Street
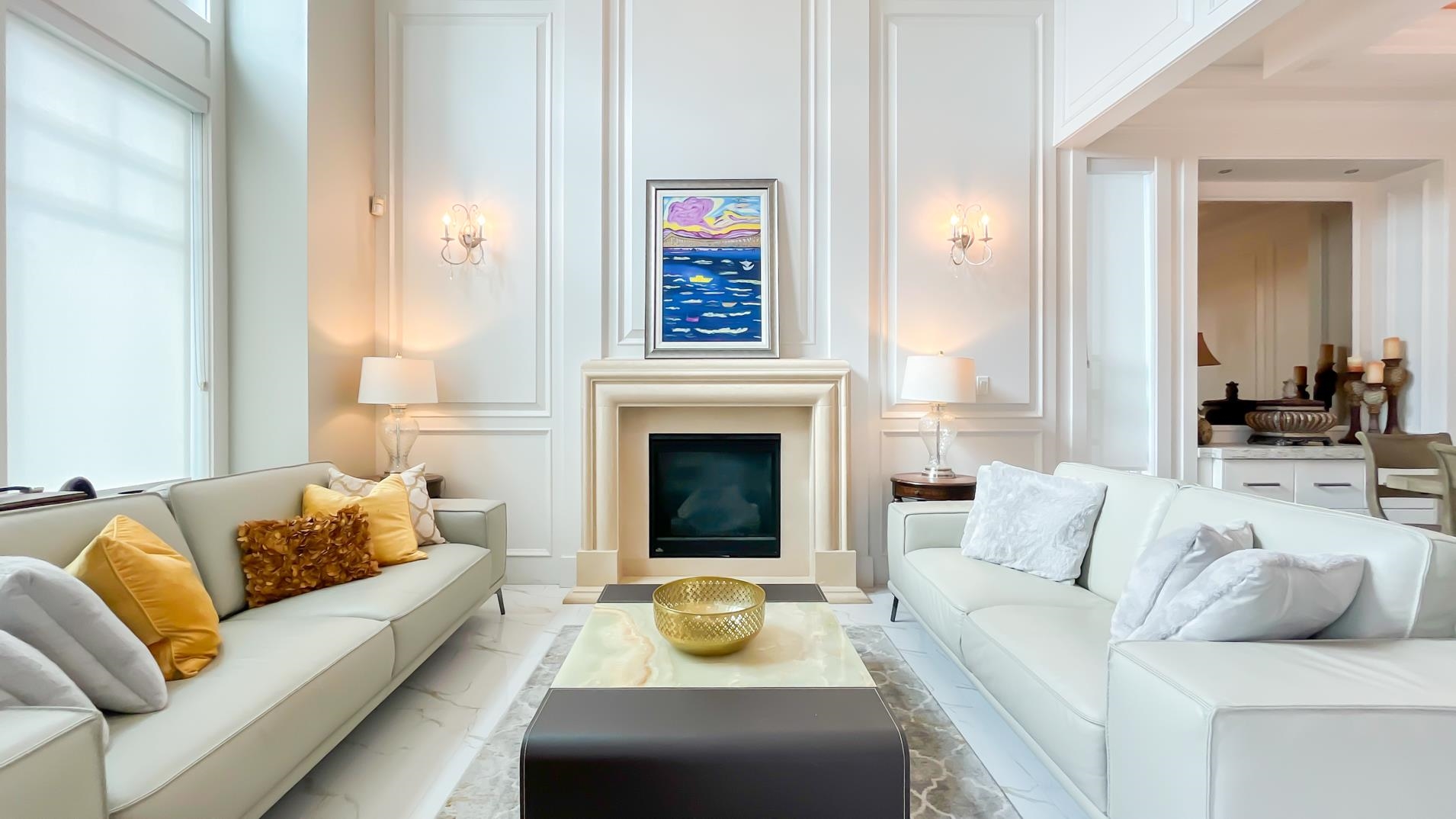
Highlights
Description
- Home value ($/Sqft)$1,003/Sqft
- Time on Houseful
- Property typeResidential
- Neighbourhood
- Median school Score
- Year built2015
- Mortgage payment
Luxury built home in Steveston Village. S facing bright living room with 16 ft high ceiling and abundant natural light. Open, spacious layout with details; waterfall stone pond, extensive molding throughout, custom built-in shelves/cabinets, beautiful quartz kitchen with large island for entertaining. Functional wok-kitchen for extra cooking/pantry. Spacious family room with french doors opens to covered patio that is ready for gas-hook BBQ all seasons. Golf putting areas. SPA inspired master bathroom. 10 ft ceiling and 9 ft doors, CCTV, HRV, A/C. Double Detached/Heated Garage with land access, additional parking space. 1 block/public transit, Lord Bing elementary and McMath High School, mins to water front/Steveston Village
MLS®#R3044810 updated 1 day ago.
Houseful checked MLS® for data 1 day ago.
Home overview
Amenities / Utilities
- Heat source Natural gas, radiant
- Sewer/ septic Public sewer, sanitary sewer
Exterior
- Construction materials
- Foundation
- Roof
- Fencing Fenced
- # parking spaces 3
- Parking desc
Interior
- # full baths 3
- # half baths 1
- # total bathrooms 4.0
- # of above grade bedrooms
- Appliances Washer/dryer, dishwasher, refrigerator, stove, microwave, oven
Location
- Area Bc
- View No
- Water source Public
- Zoning description Res
Lot/ Land Details
- Lot dimensions 3960.0
Overview
- Lot size (acres) 0.09
- Basement information None
- Building size 2380.0
- Mls® # R3044810
- Property sub type Single family residence
- Status Active
- Tax year 2025
Rooms Information
metric
- Primary bedroom 3.937m X 4.547m
Level: Above - Laundry 2.692m X 1.676m
Level: Above - Bedroom 3.175m X 3.835m
Level: Above - Bedroom 3.175m X 3.734m
Level: Above - Bedroom 3.886m X 3.2m
Level: Above - Walk-in closet 2.692m X 1.473m
Level: Above - Living room 4.724m X 4.978m
Level: Main - Family room 4.547m X 5.029m
Level: Main - Den 2.438m X 3.2m
Level: Main - Dining room 5.944m X 2.921m
Level: Main - Kitchen 3.175m X 3.658m
Level: Main - Nook 3.556m X 1.981m
Level: Main - Wok kitchen 3.099m X 1.702m
Level: Main
SOA_HOUSEKEEPING_ATTRS
- Listing type identifier Idx

Lock your rate with RBC pre-approval
Mortgage rate is for illustrative purposes only. Please check RBC.com/mortgages for the current mortgage rates
$-6,368
/ Month25 Years fixed, 20% down payment, % interest
$
$
$
%
$
%

Schedule a viewing
No obligation or purchase necessary, cancel at any time
Nearby Homes
Real estate & homes for sale nearby

