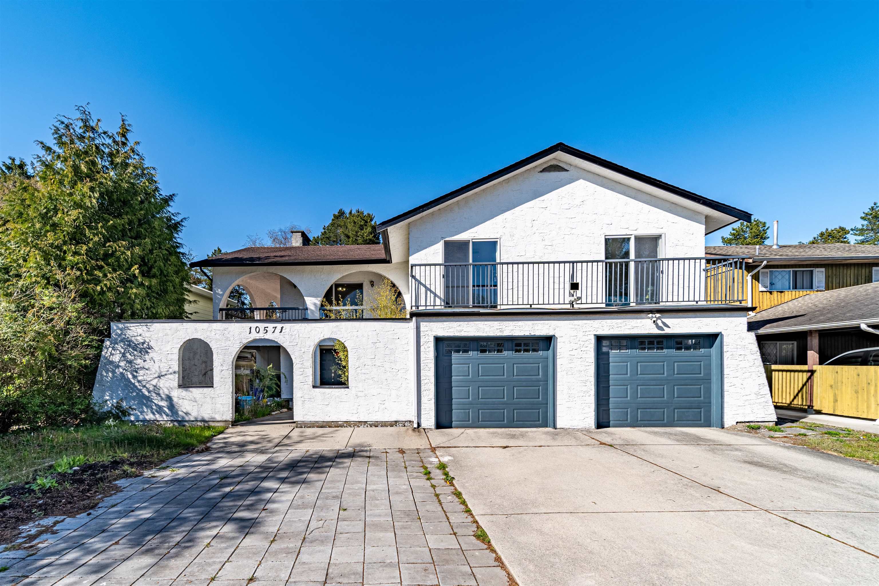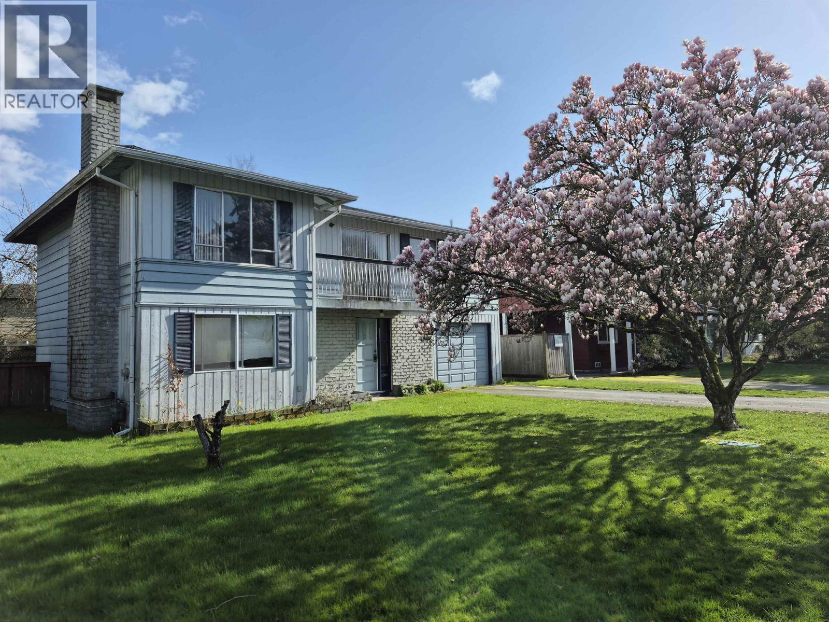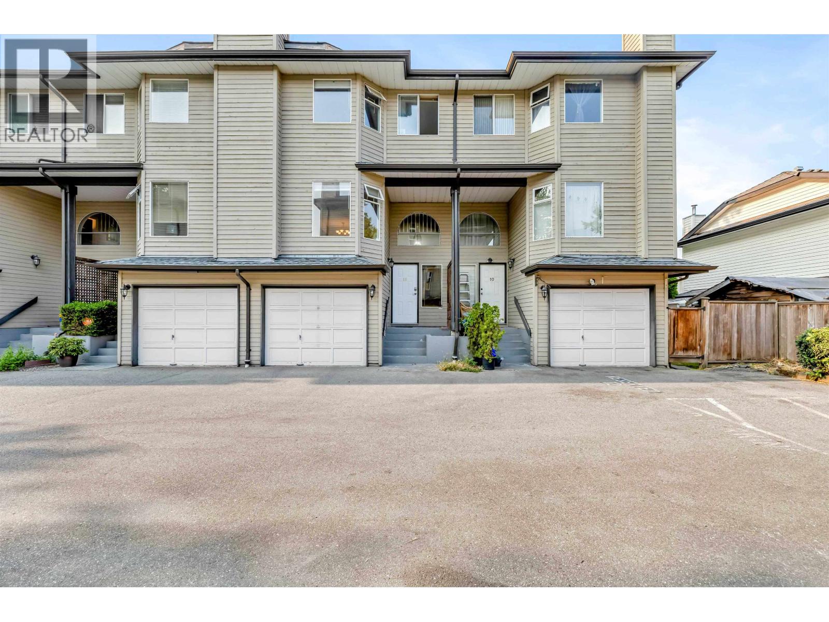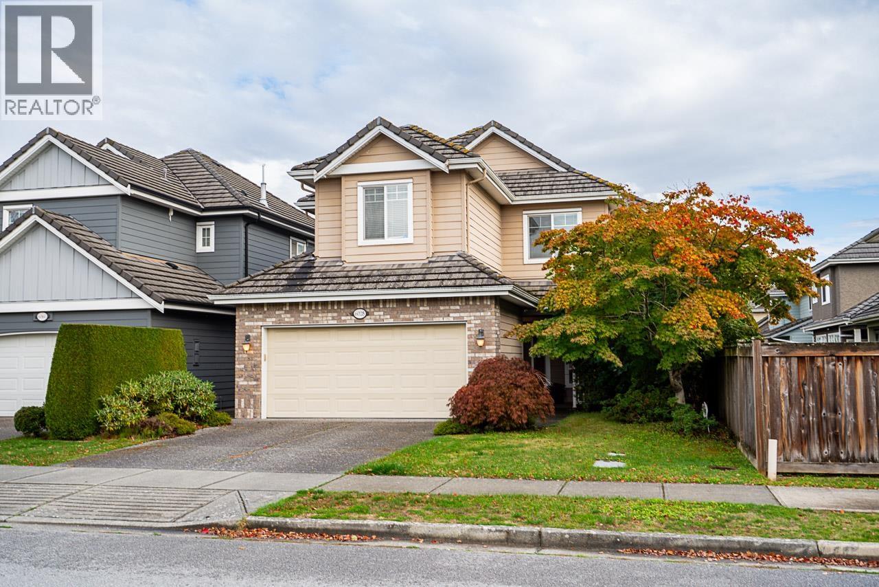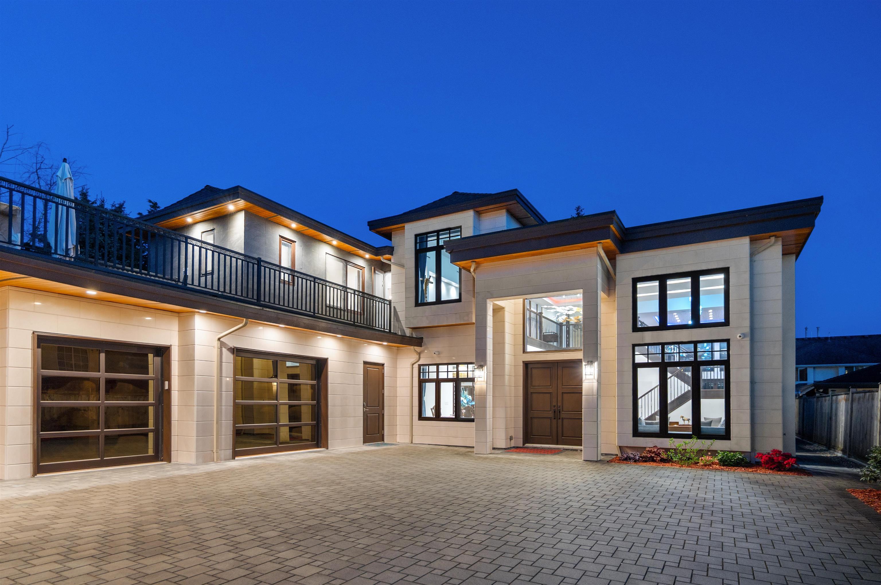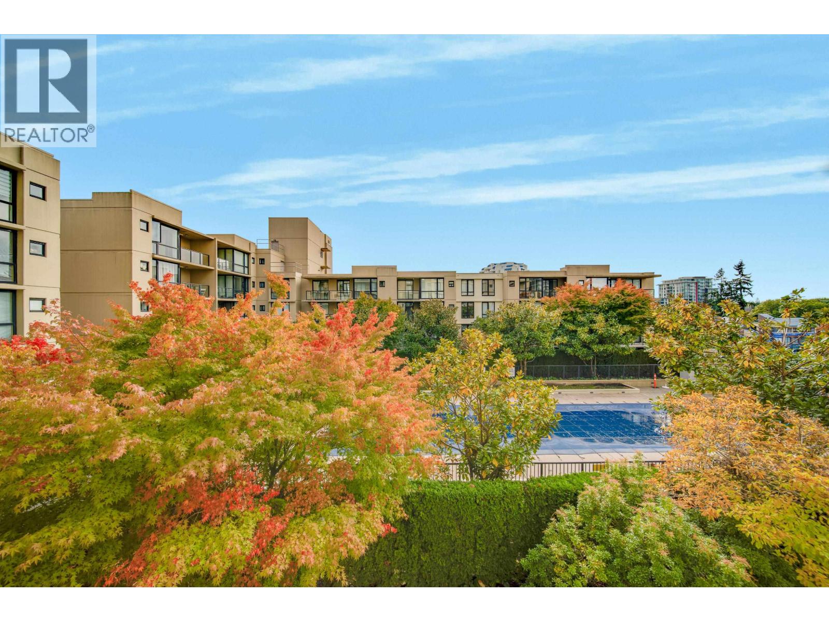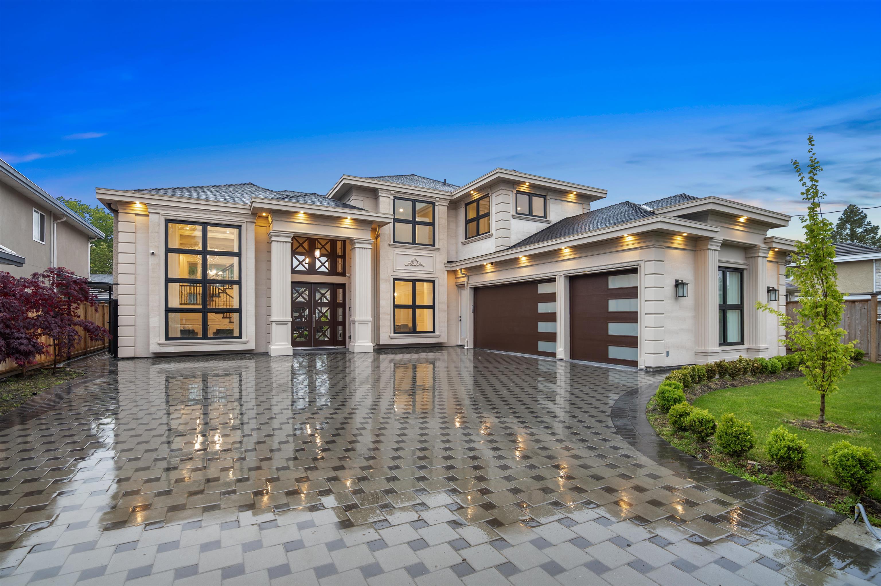- Houseful
- BC
- Richmond
- Steveston Village
- 3711 Garry Street
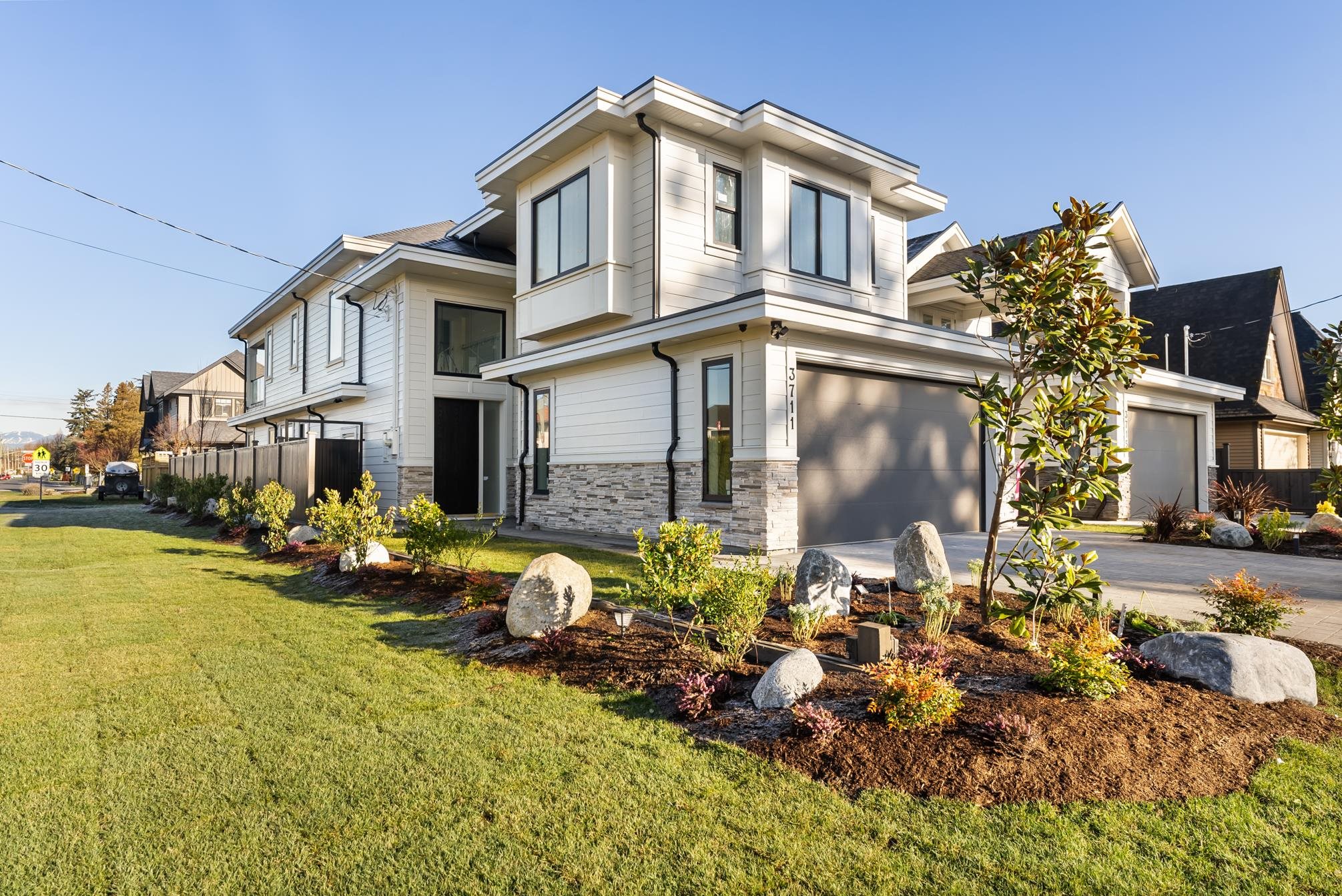
Highlights
Description
- Home value ($/Sqft)$1,103/Sqft
- Time on Houseful
- Property typeResidential
- Neighbourhood
- CommunityShopping Nearby
- Median school Score
- Year built2025
- Mortgage payment
OPEN 2-4 SUN 26th. Brand new South/West facing corner lot home in Steveston Village! Upstairs has two primary bedrooms with ensuites, one has a private covered balcony! Two more bedrooms with a Jack & Jill ensuite up, one more bedroom or office down. This home features the latest in energy efficient comfort with A/C, Heatpump, HRV & in floor radiant heat. Integrated Fisher Paykel appliance package & a wok kitchen with a gas range round out your culinary experience. Huge, two car garage w/room for a third car or a shop. Check out the fenced & gated, landscaped yard w/paver stone driveway, walkways, a fresh lawn & a Magnolia tree. Minutes walk to Lord Byng Elementary, Steveston Village & Garry Point Park. Security system & 2-5-10 warranty. This home is sure to impress!
Home overview
- Heat source Electric, heat pump, radiant
- Sewer/ septic Public sewer, sanitary sewer, storm sewer
- Construction materials
- Foundation
- Roof
- Fencing Fenced
- # parking spaces 4
- Parking desc
- # full baths 4
- # half baths 1
- # total bathrooms 5.0
- # of above grade bedrooms
- Appliances Washer/dryer, dishwasher, refrigerator, stove, microwave
- Community Shopping nearby
- Area Bc
- Water source Public
- Zoning description Rtl1
- Lot dimensions 3960.0
- Lot size (acres) 0.09
- Basement information None
- Building size 2311.0
- Mls® # R3046209
- Property sub type Single family residence
- Status Active
- Virtual tour
- Tax year 2024
- Laundry 2.286m X 1.676m
Level: Above - Bedroom 2.997m X 3.175m
Level: Above - Bedroom 3.023m X 3.175m
Level: Above - Primary bedroom 4.089m X 4.242m
Level: Above - Walk-in closet 1.905m X 2.184m
Level: Above - Walk-in closet 1.346m X 1.499m
Level: Above - Bedroom 4.293m X 3.759m
Level: Above - Dining room 3.023m X 3.302m
Level: Main - Wok kitchen 1.702m X 2.108m
Level: Main - Porch (enclosed) 2.362m X 3.861m
Level: Main - Walk-in closet 1.626m X 1.194m
Level: Main - Living room 4.293m X 4.267m
Level: Main - Patio 4.496m X 3.404m
Level: Main - Kitchen 3.988m X 3.353m
Level: Main - Foyer 2.718m X 2.184m
Level: Main - Bedroom 2.743m X 3.2m
Level: Main
- Listing type identifier Idx

$-6,800
/ Month

