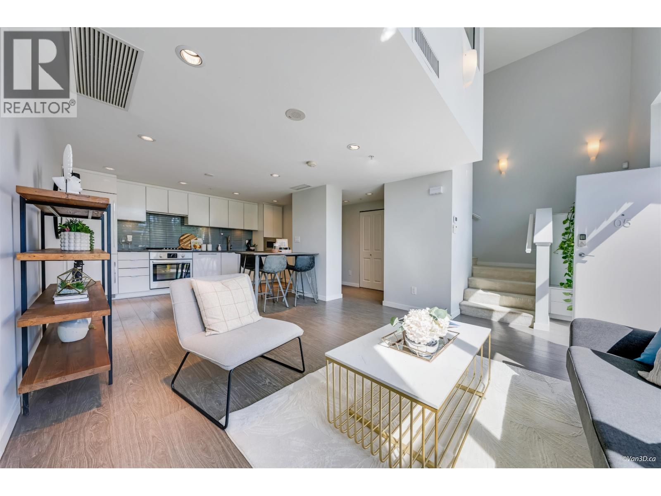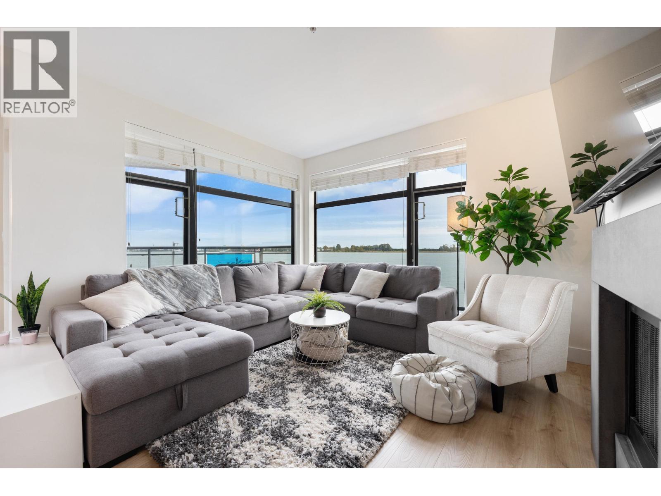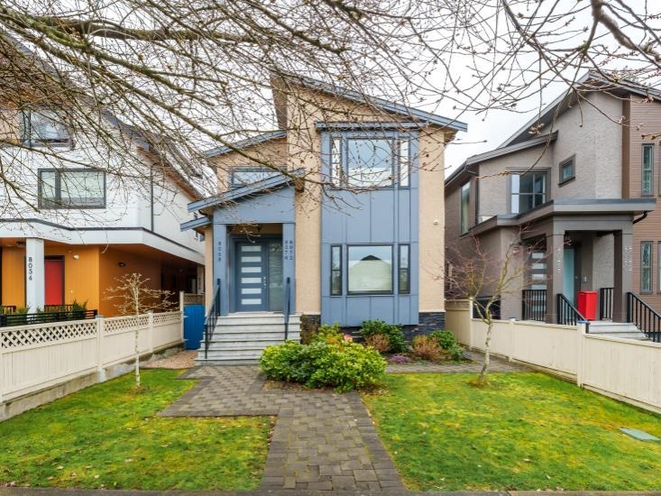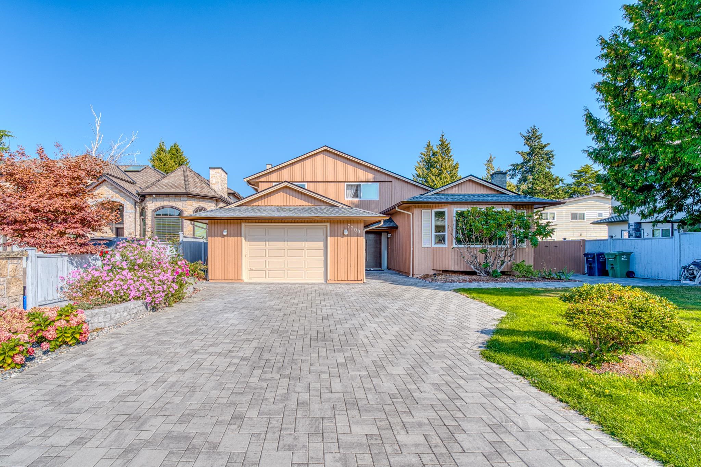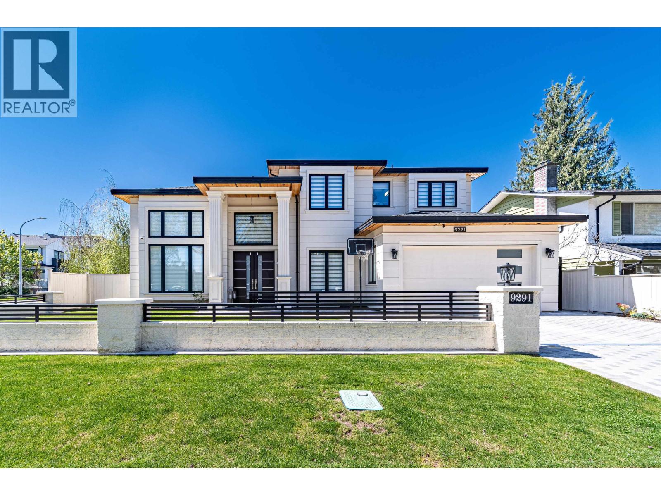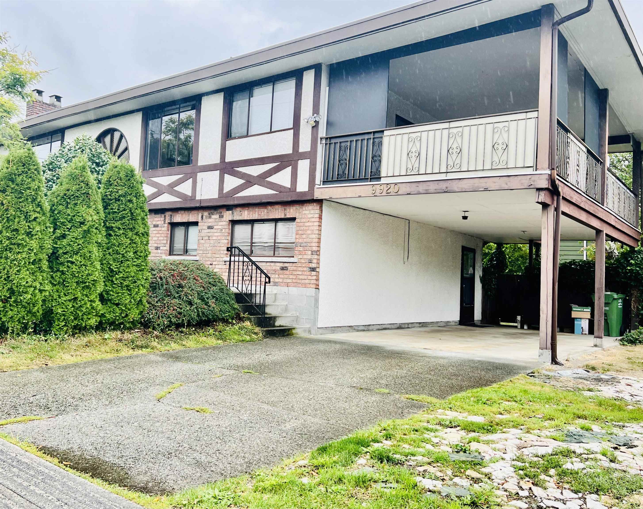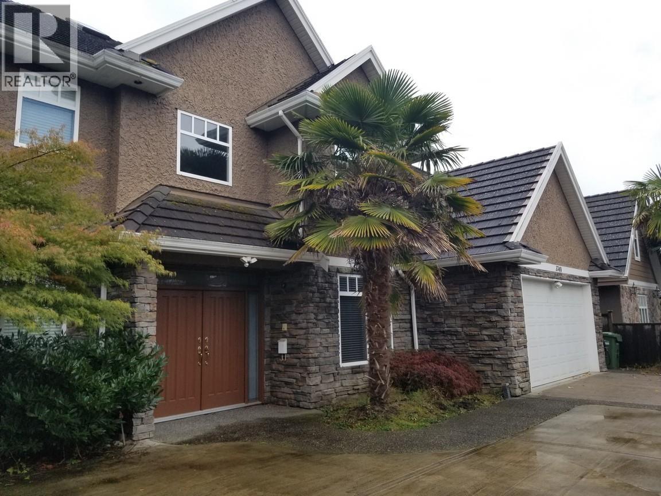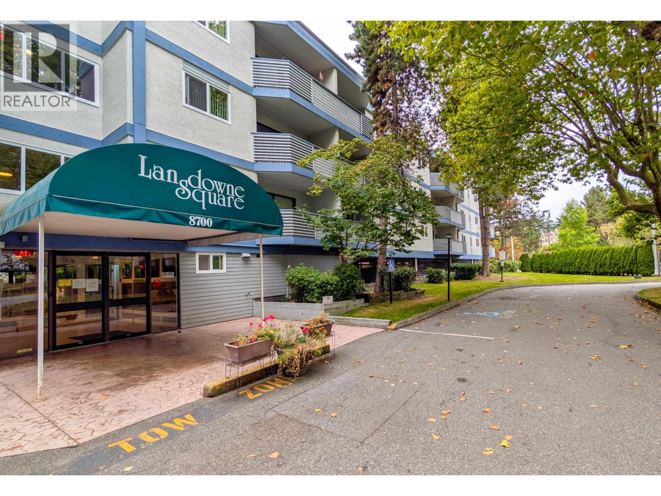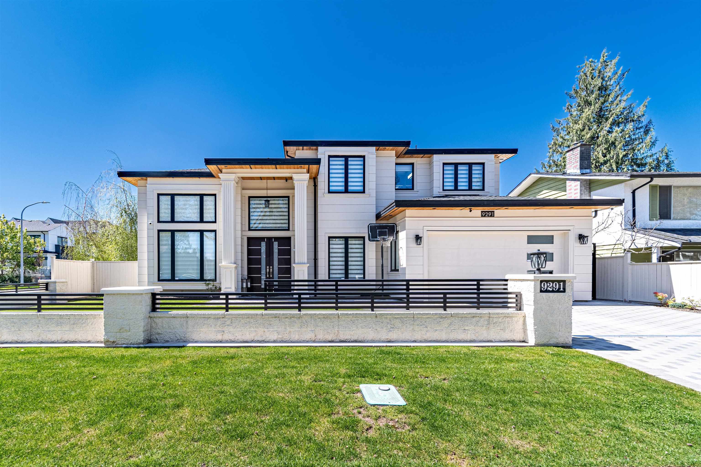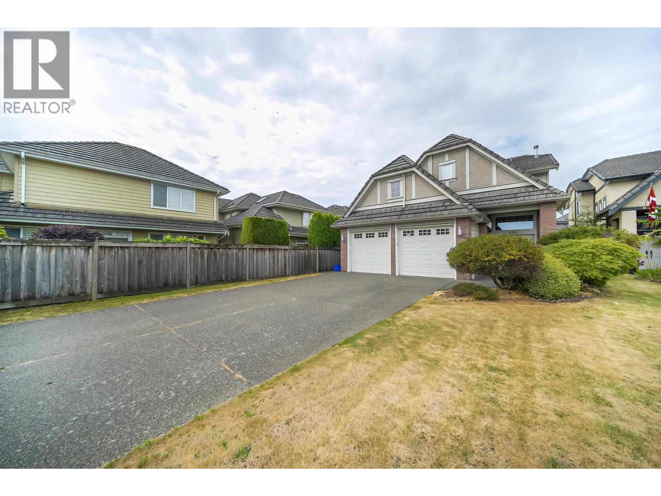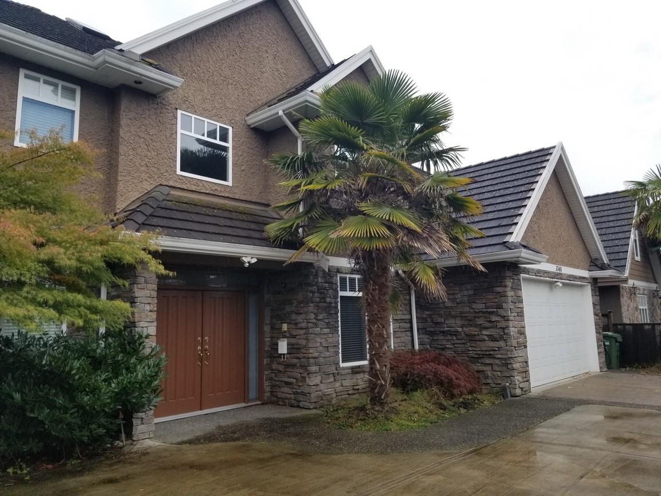
3740 Rosamond Avenue
For Sale
New 16 hours
$2,699,000
4 beds
3 baths
3,178 Sqft
3740 Rosamond Avenue
For Sale
New 16 hours
$2,699,000
4 beds
3 baths
3,178 Sqft
Highlights
Description
- Home value ($/Sqft)$849/Sqft
- Time on Houseful
- Property typeResidential
- Neighbourhood
- Median school Score
- Year built2003
- Mortgage payment
Nestled on a tranquil, tree-lined street in the sought-after Seafair neighbourhood, this custom-built detached home offers refined living and thoughtful design. Boasting a generous 66’ frontage on an approximately 7,919 sq ft lot, this home enjoys excellent curb appeal and a south-facing backyard that bathes the property in sunlight. 4 bedrooms and multiple living areas. Spa-like master ensuite with dual-sided fireplace and generous proportions. Chef’s kitchen with maple cabinetry, granite countertops, and top-tier integrated stainless steel appliances. Radiant in-floor heating on both levels for year-round comfort. 3 fireplaces, adding warmth and character throughout the home. Attached double garage.
MLS®#R3053360 updated 12 hours ago.
Houseful checked MLS® for data 12 hours ago.
Home overview
Amenities / Utilities
- Heat source Hot water, natural gas, radiant
- Sewer/ septic Public sewer
Exterior
- Construction materials
- Foundation
- Roof
- Fencing Fenced
- # parking spaces 4
- Parking desc
Interior
- # full baths 2
- # half baths 1
- # total bathrooms 3.0
- # of above grade bedrooms
- Appliances Washer/dryer, dishwasher, refrigerator, stove, microwave
Location
- Area Bc
- View No
- Water source Public
- Zoning description Rsm/l
- Directions C0e0f23b21aea0f794c7c5778b50be77
Lot/ Land Details
- Lot dimensions 7920.0
Overview
- Lot size (acres) 0.18
- Basement information None
- Building size 3178.0
- Mls® # R3053360
- Property sub type Single family residence
- Status Active
- Tax year 2025
Rooms Information
metric
- Bedroom 3.302m X 3.734m
Level: Above - Bedroom 3.353m X 3.581m
Level: Above - Bedroom 3.327m X 3.962m
Level: Above - Primary bedroom 5.131m X 5.182m
Level: Above - Dining room 3.353m X 4.216m
Level: Main - Living room 3.658m X 4.216m
Level: Main - Foyer 1.88m X 1.6m
Level: Main - Family room 4.801m X 5.131m
Level: Main - Kitchen 3.886m X 4.623m
Level: Main - Office 3.632m X 4.928m
Level: Main - Eating area 3.048m X 3.048m
Level: Main - Wok kitchen 2.743m X 1.753m
Level: Main
SOA_HOUSEKEEPING_ATTRS
- Listing type identifier Idx

Lock your rate with RBC pre-approval
Mortgage rate is for illustrative purposes only. Please check RBC.com/mortgages for the current mortgage rates
$-7,197
/ Month25 Years fixed, 20% down payment, % interest
$
$
$
%
$
%

Schedule a viewing
No obligation or purchase necessary, cancel at any time
Nearby Homes
Real estate & homes for sale nearby

