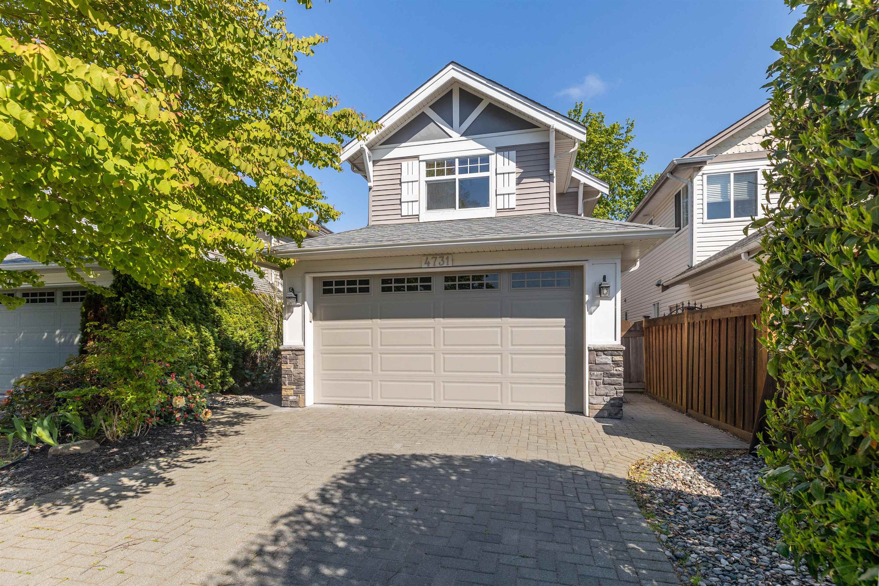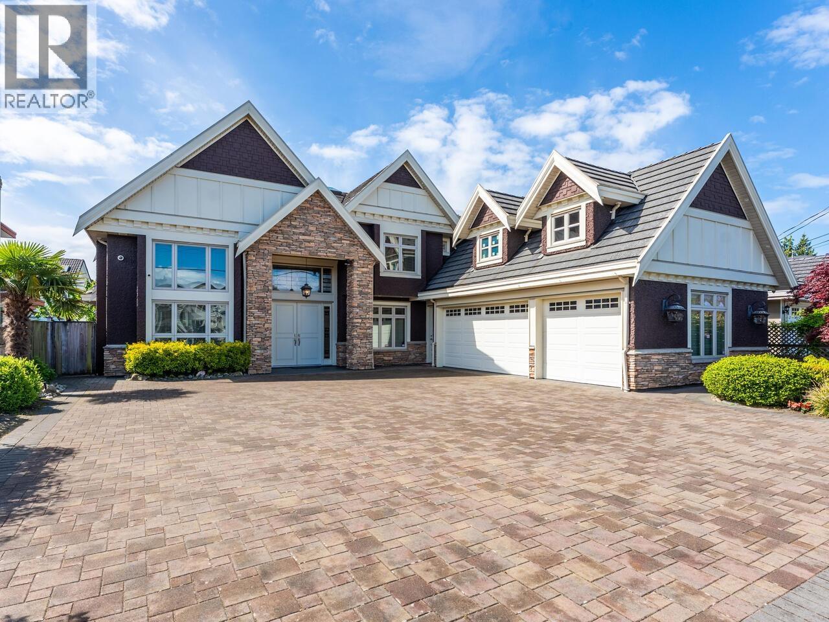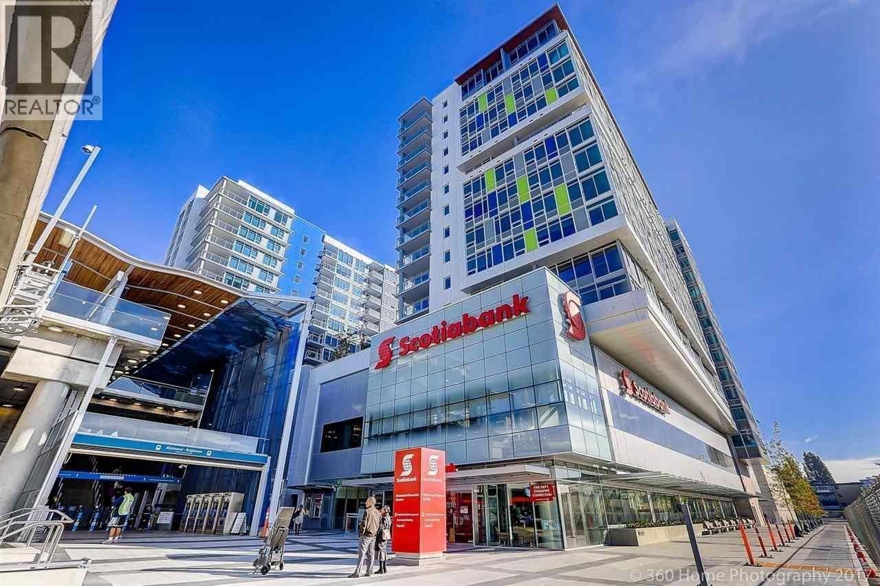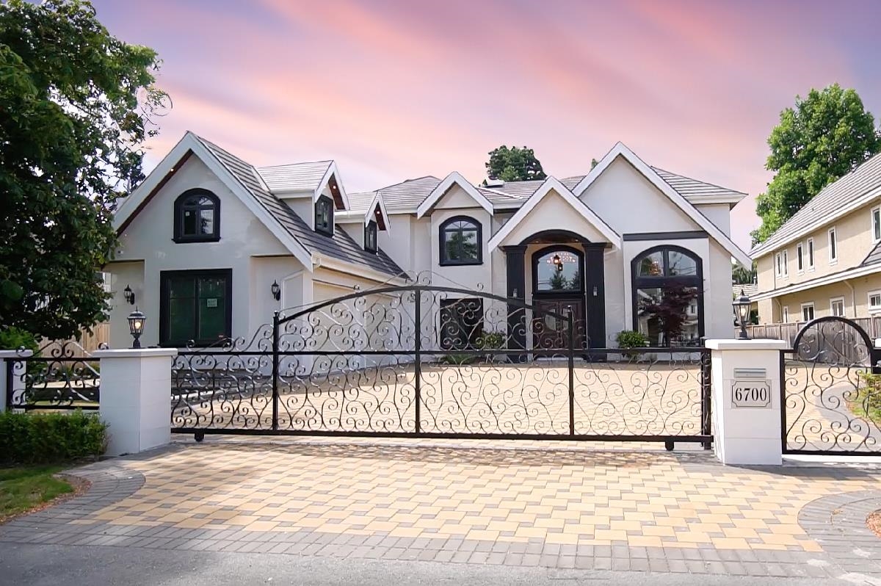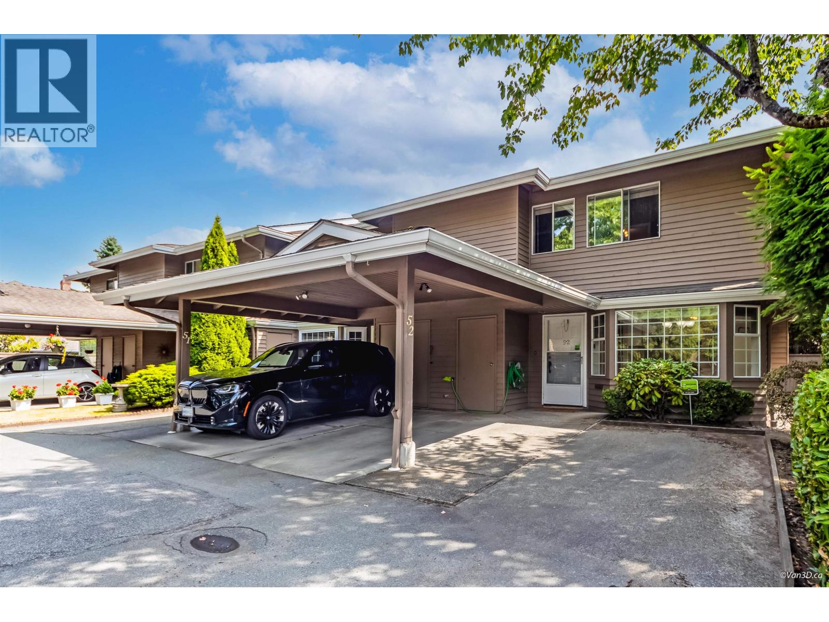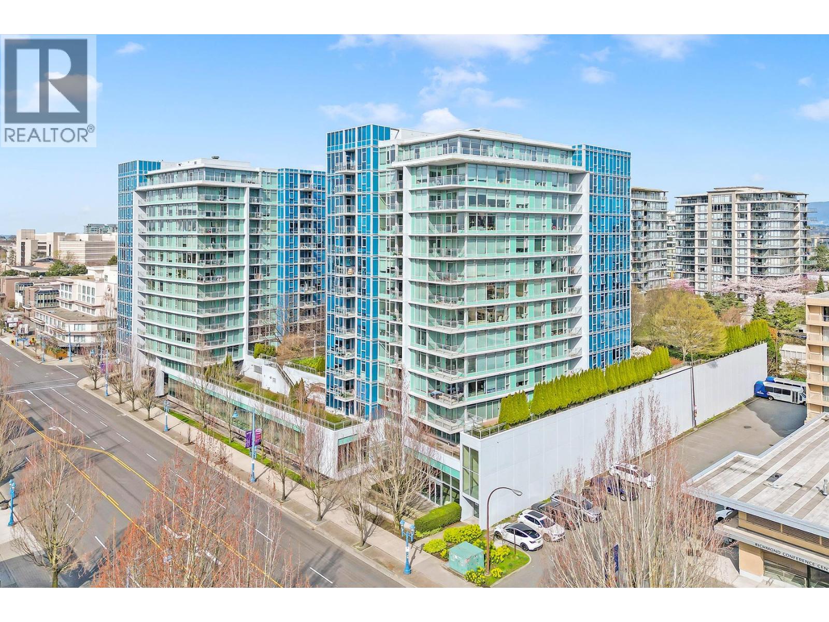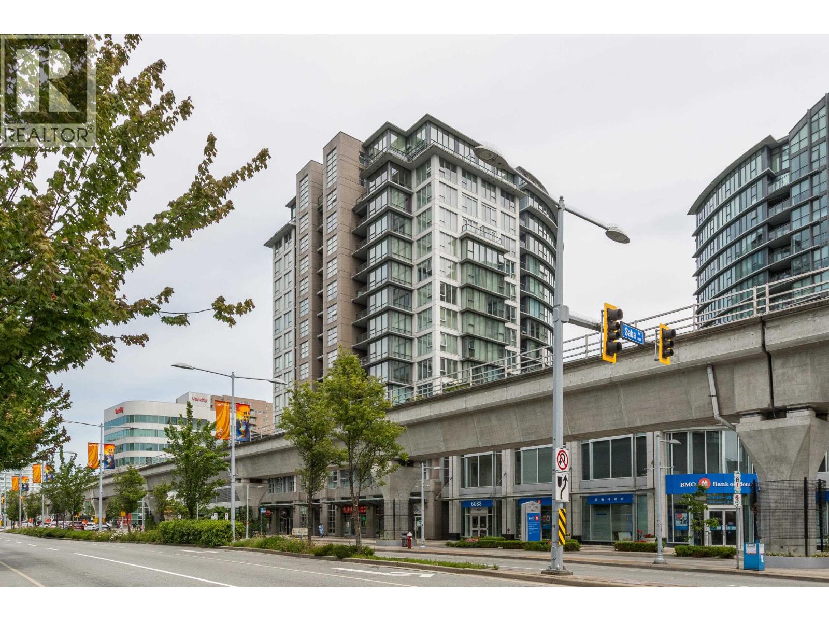- Houseful
- BC
- Richmond
- Terra Nova
- 3771 Lam Drive
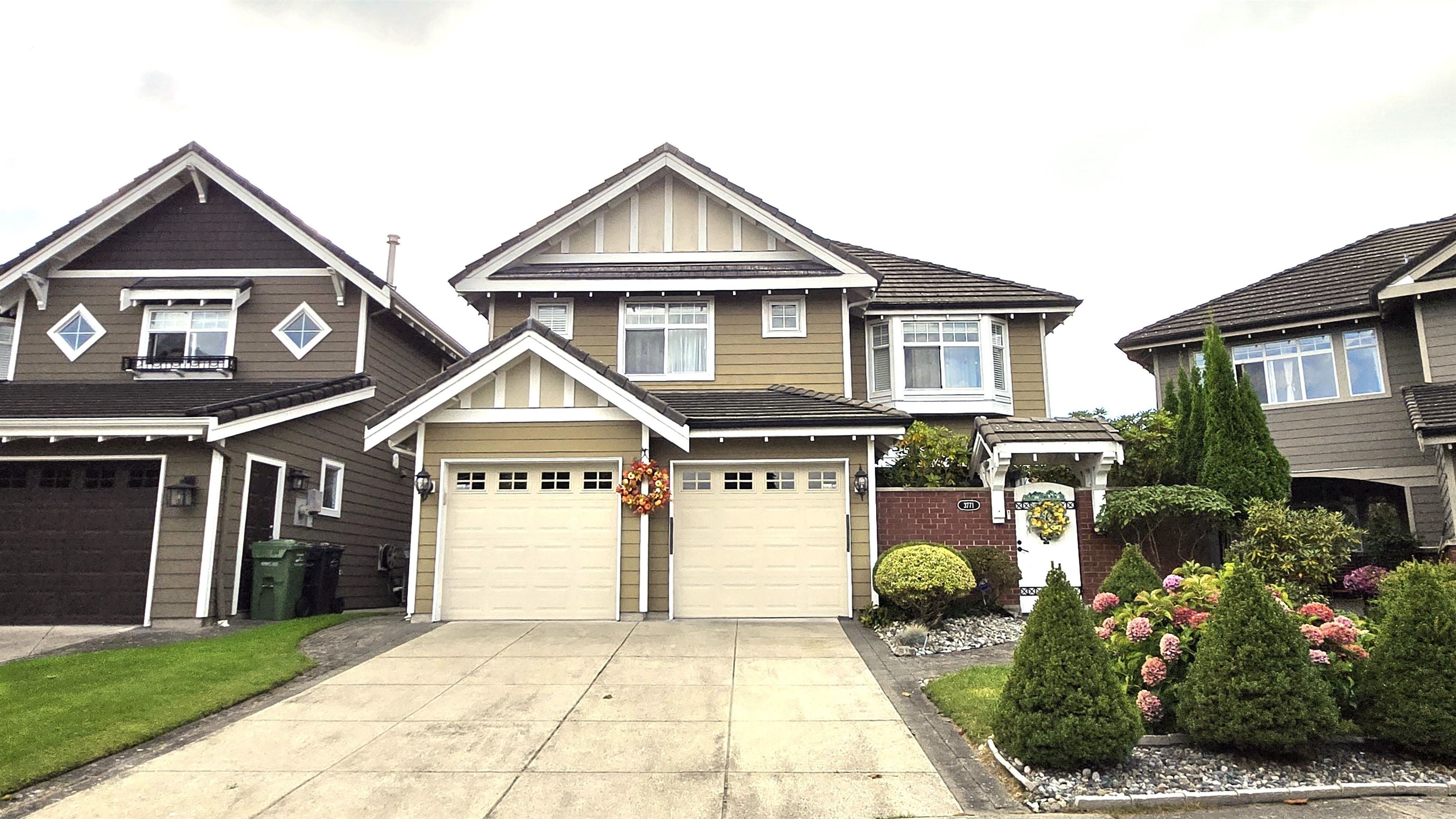
Highlights
Description
- Home value ($/Sqft)$890/Sqft
- Time on Houseful
- Property typeResidential
- Neighbourhood
- CommunityShopping Nearby
- Median school Score
- Year built2003
- Mortgage payment
This completely RENOVATED family home w/ central AIR CONDITIONING offers 5 spacious bedrooms and 3 full baths in the prestigious Terra Nova neighbourhood! Features an amazing dream kitchen, quartz waterfall island, stainless steel appliances, vaulted ceilings, laminate floors, 2 designer gas fireplaces, updated bathrooms, double garage & more. With 2345 SF of spacious living and a bedroom w/ full bath on the main, it’s perfect for any family. Even comes complete with a charming front garden that fenced off and a very private south facing backyard for maximum privacy & additional outdoor living. All this and more that’s walking distance to the West Dyke Trails, Terra Nova Shopping Mall, Quilchena Golf Course, parks, buses and top ranking Spul'u'kwuks Elementary and Burnett Secondary.
Home overview
- Heat source Forced air, heat pump, natural gas
- Sewer/ septic Public sewer, sanitary sewer, storm sewer
- Construction materials
- Foundation
- Roof
- Fencing Fenced
- # parking spaces 4
- Parking desc
- # full baths 3
- # total bathrooms 3.0
- # of above grade bedrooms
- Appliances Washer/dryer, dishwasher, refrigerator, stove, microwave
- Community Shopping nearby
- Area Bc
- Subdivision
- Water source Public
- Zoning description Zs2
- Lot dimensions 4263.0
- Lot size (acres) 0.1
- Basement information None
- Building size 2345.0
- Mls® # R3049059
- Property sub type Single family residence
- Status Active
- Tax year 2025
- Walk-in closet 1.981m X 2.743m
Level: Above - Primary bedroom 3.835m X 4.242m
Level: Above - Bedroom 2.997m X 3.251m
Level: Above - Bedroom 3.708m X 4.14m
Level: Above - Bedroom 3.023m X 3.251m
Level: Above - Laundry 1.905m X 2.235m
Level: Main - Living room 3.734m X 4.42m
Level: Main - Kitchen 3.404m X 4.496m
Level: Main - Bedroom 2.87m X 3.708m
Level: Main - Family room 3.632m X 4.699m
Level: Main - Dining room 2.261m X 4.42m
Level: Main - Eating area 3.48m X 3.835m
Level: Main - Foyer 2.083m X 2.184m
Level: Main
- Listing type identifier Idx

$-5,568
/ Month

