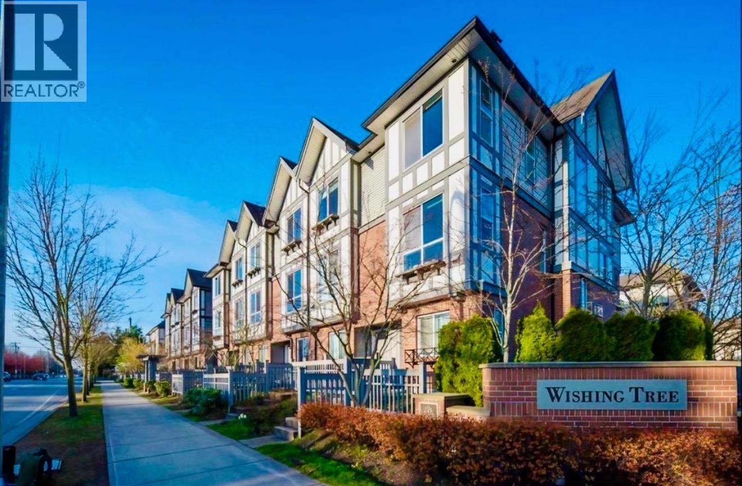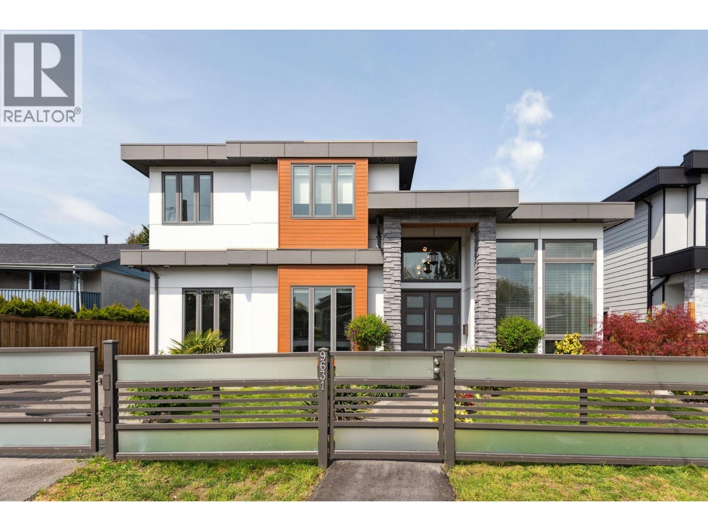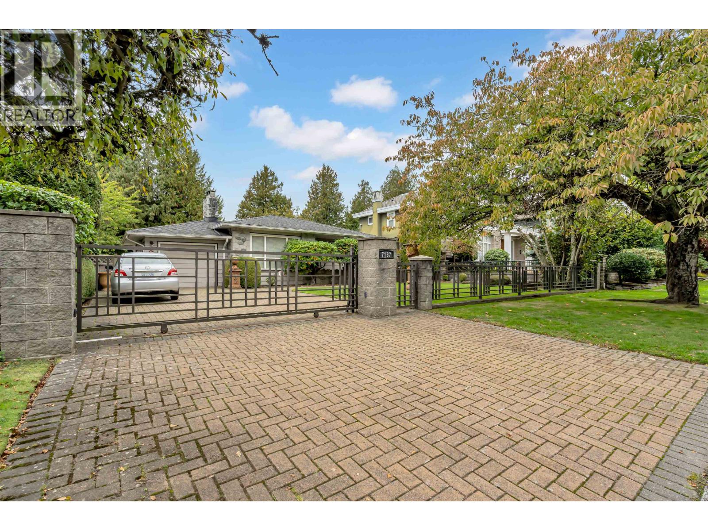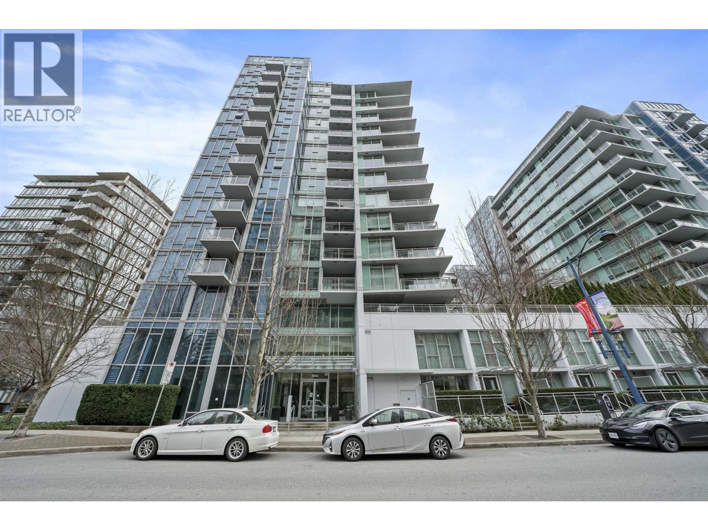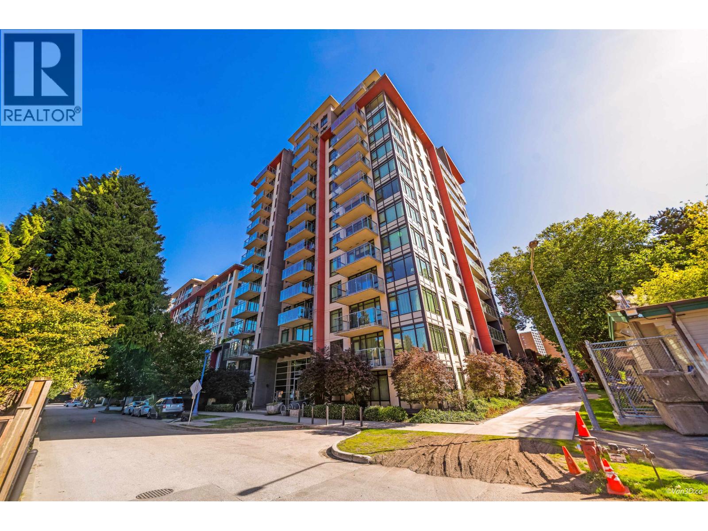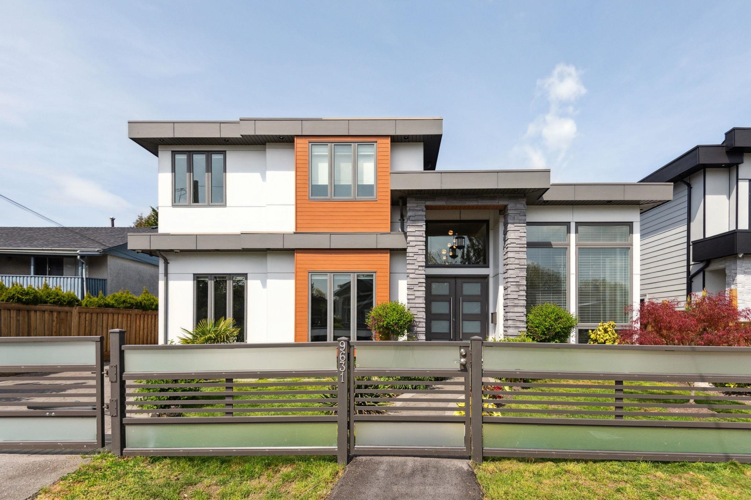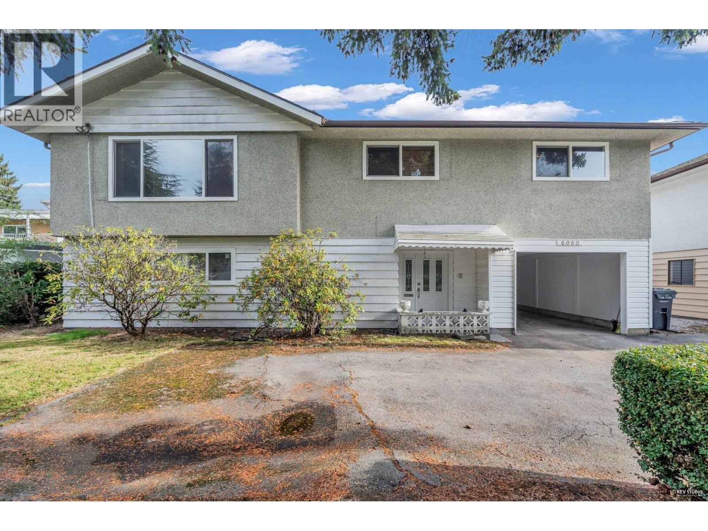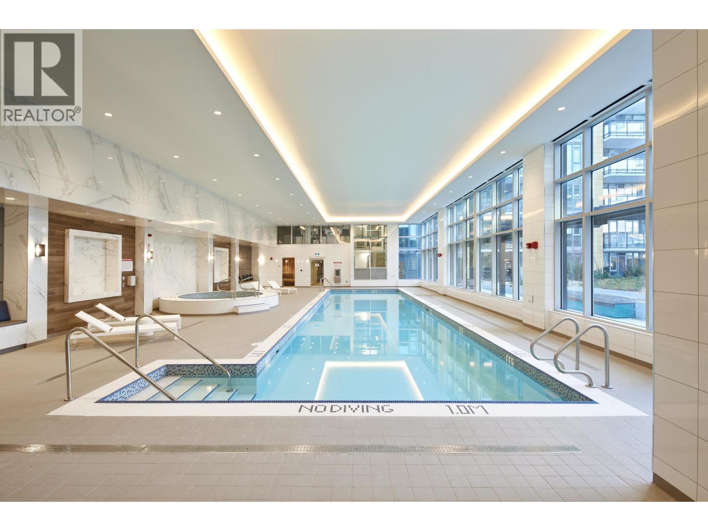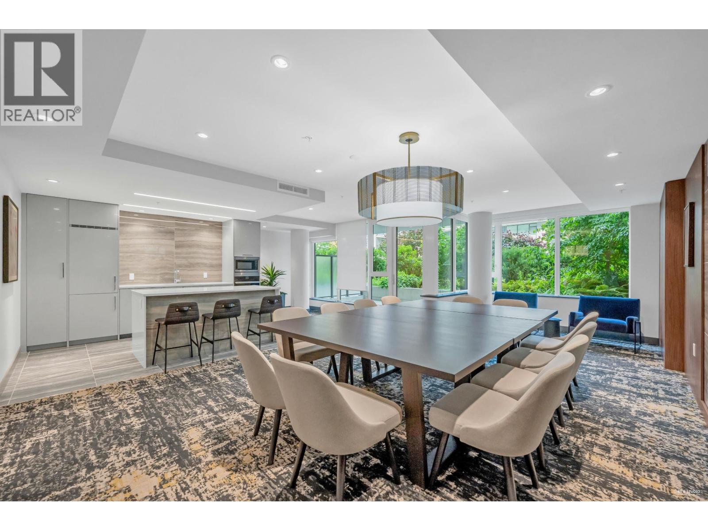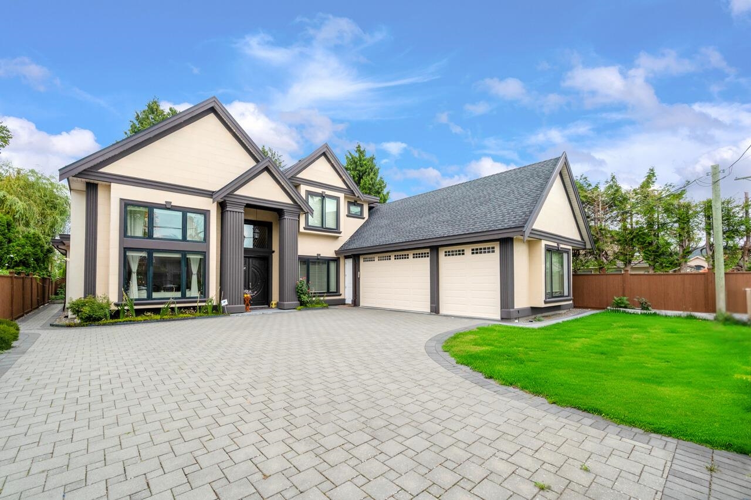
3771 Rosamond Avenue
For Sale
61 Days
$3,128,000 $60K
$3,068,000
5 beds
6 baths
3,766 Sqft
3771 Rosamond Avenue
For Sale
61 Days
$3,128,000 $60K
$3,068,000
5 beds
6 baths
3,766 Sqft
Highlights
Description
- Home value ($/Sqft)$815/Sqft
- Time on Houseful
- Property typeResidential
- Neighbourhood
- CommunityShopping Nearby
- Median school Score
- Year built2016
- Mortgage payment
Experience modern family living in this beautifully renovated 3,700+sf at Seafair residence, perfectly situated on a large 7,919sf south-facing lot. This luxurious custom-built home boasts a grand foyer w/ high ceilings, a gourmet kitchen w/ a wok kitchen & top-of-the-line appliances including a Sub-Zero fridge, & a spacious layout that includes a recreation room, home office, media room, & a guest bedroom w/ ensuite on the main floor. The diligent design continues upstairs w/ a stunning primary suite featuring a spa-inspired ensuite & walk-in closet, along w/ complemented 3 additional bedrooms, each w/ its own bathroom, featuring hot water radiant heating on both floors. Meticulously maintained by the homeowner.
MLS®#R3038936 updated 20 hours ago.
Houseful checked MLS® for data 20 hours ago.
Home overview
Amenities / Utilities
- Heat source Electric, natural gas, radiant
- Sewer/ septic Public sewer, sanitary sewer
Exterior
- Construction materials
- Foundation
- Roof
- Fencing Fenced
- # parking spaces 6
- Parking desc
Interior
- # full baths 5
- # half baths 1
- # total bathrooms 6.0
- # of above grade bedrooms
- Appliances Washer/dryer, dishwasher, refrigerator, stove, microwave, oven
Location
- Community Shopping nearby
- Area Bc
- Water source Public
- Zoning description Rs1/e
- Directions 0ab830b56c9b7c0fa8dd79d2cd35b9f1
Lot/ Land Details
- Lot dimensions 7919.0
Overview
- Lot size (acres) 0.18
- Basement information None
- Building size 3766.0
- Mls® # R3038936
- Property sub type Single family residence
- Status Active
- Virtual tour
- Tax year 2025
Rooms Information
metric
- Bedroom 3.353m X 3.15m
Level: Above - Bedroom 3.404m X 3.2m
Level: Above - Walk-in closet 2.743m X 2.362m
Level: Above - Bedroom 4.318m X 3.048m
Level: Above - Primary bedroom 5.664m X 3.835m
Level: Above - Storage 1.016m X 3.048m
Level: Main - Foyer 5.944m X 2.769m
Level: Main - Laundry 1.676m X 2.057m
Level: Main - Bedroom 3.048m X 3.277m
Level: Main - Office 3.378m X 3.632m
Level: Main - Wok kitchen 4.902m X 1.981m
Level: Main - Media room 3.759m X 3.581m
Level: Main - Living room 3.962m X 4.064m
Level: Main - Kitchen 4.953m X 2.921m
Level: Main - Family room 5.131m X 4.724m
Level: Main - Dining room 3.048m X 4.064m
Level: Main - Eating area 6.833m X 3.048m
Level: Main - Bar room 1.448m X 3.581m
Level: Main
SOA_HOUSEKEEPING_ATTRS
- Listing type identifier Idx

Lock your rate with RBC pre-approval
Mortgage rate is for illustrative purposes only. Please check RBC.com/mortgages for the current mortgage rates
$-8,181
/ Month25 Years fixed, 20% down payment, % interest
$
$
$
%
$
%

Schedule a viewing
No obligation or purchase necessary, cancel at any time
Nearby Homes
Real estate & homes for sale nearby

