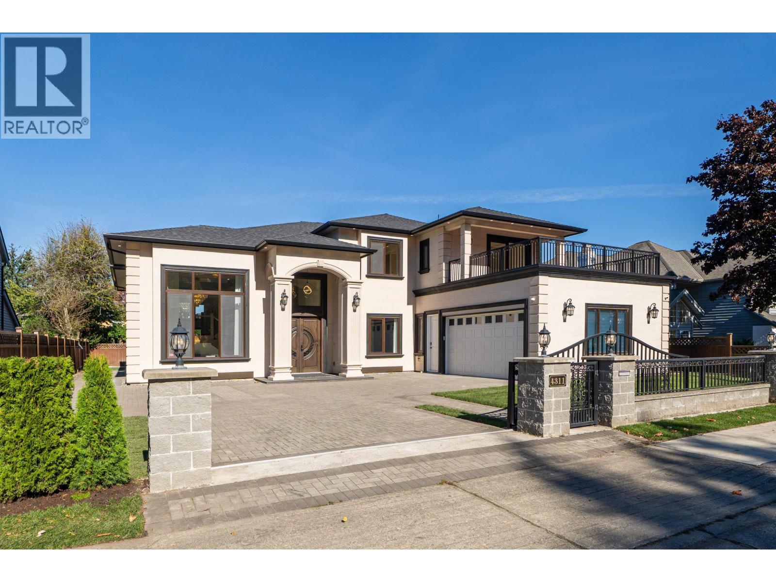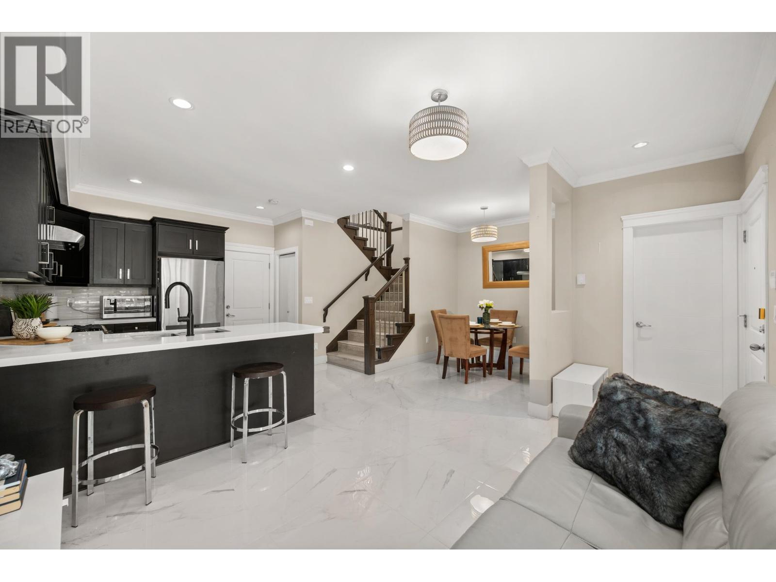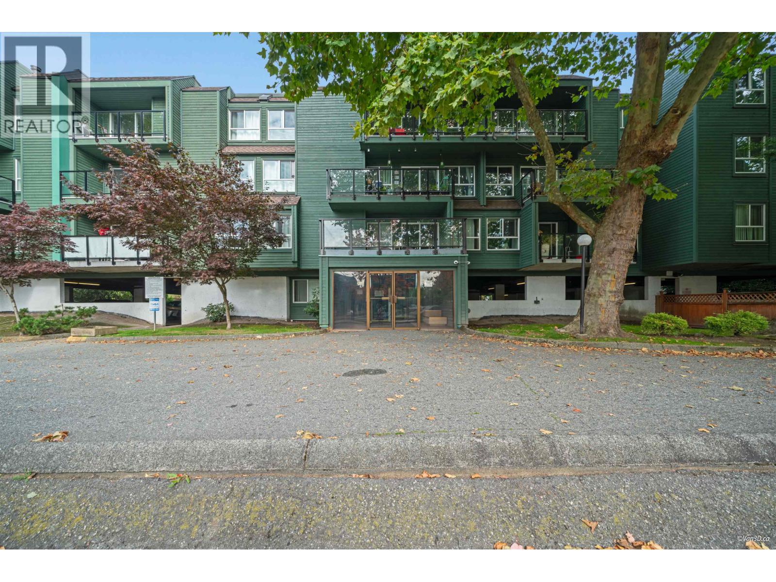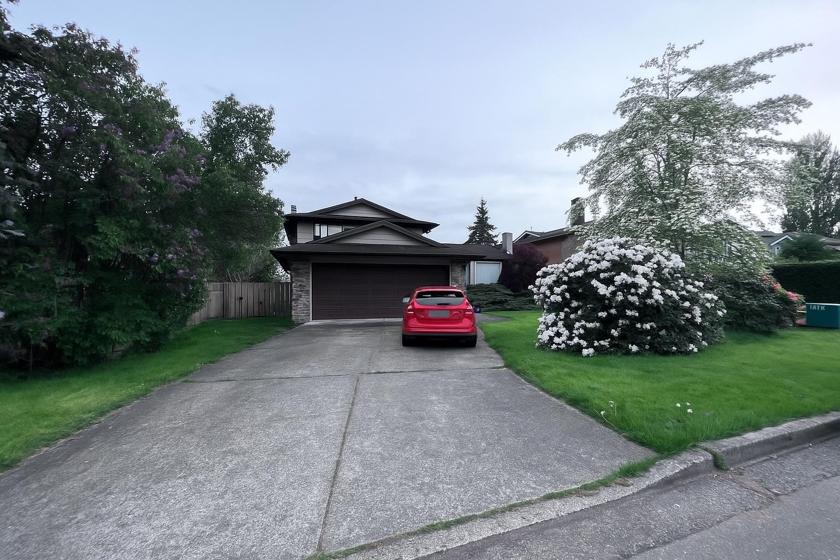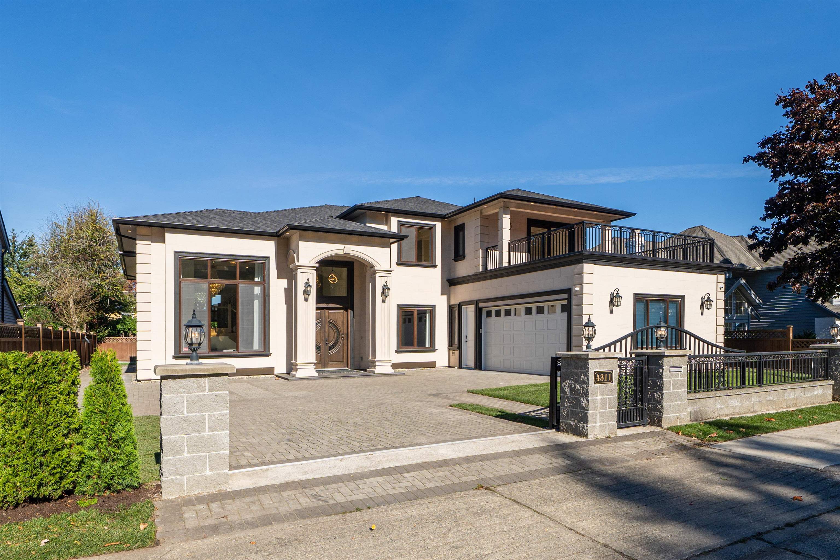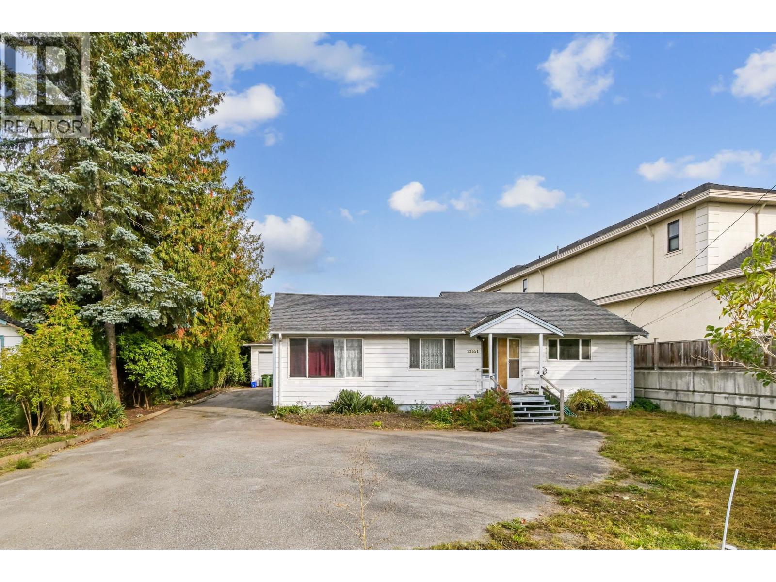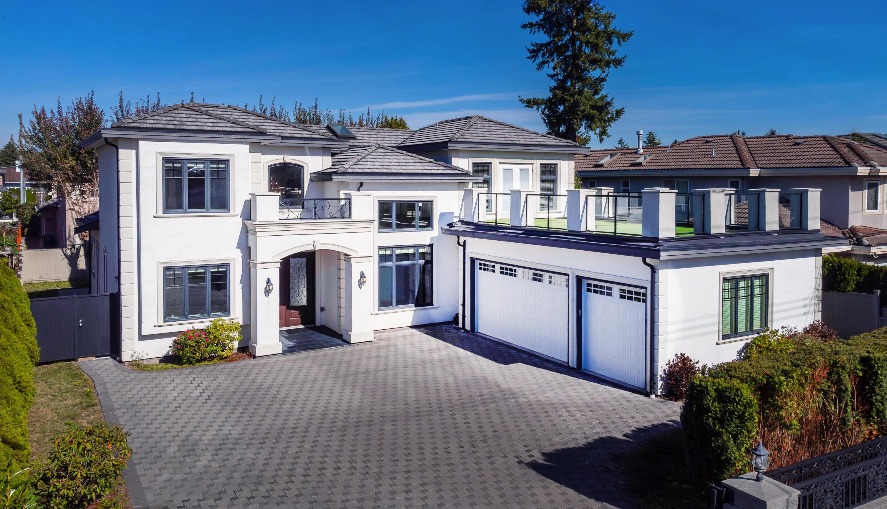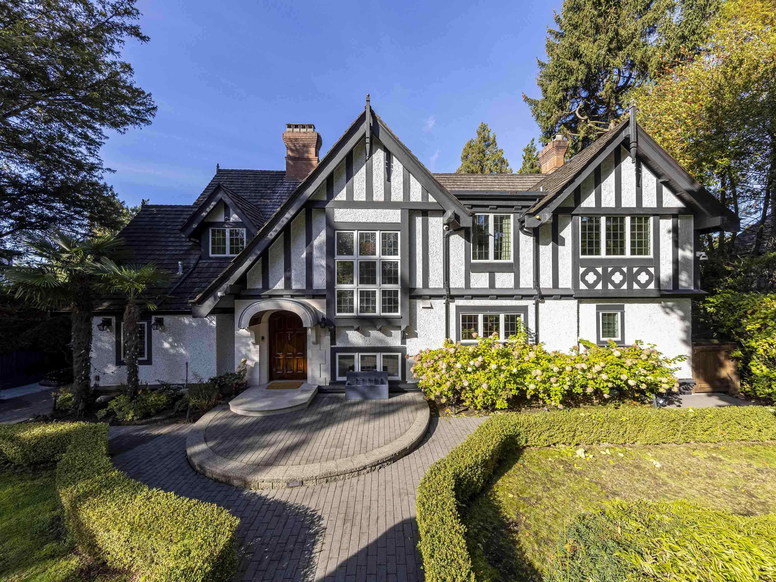- Houseful
- BC
- Richmond
- West Cambie
- 3800 Kilby Court
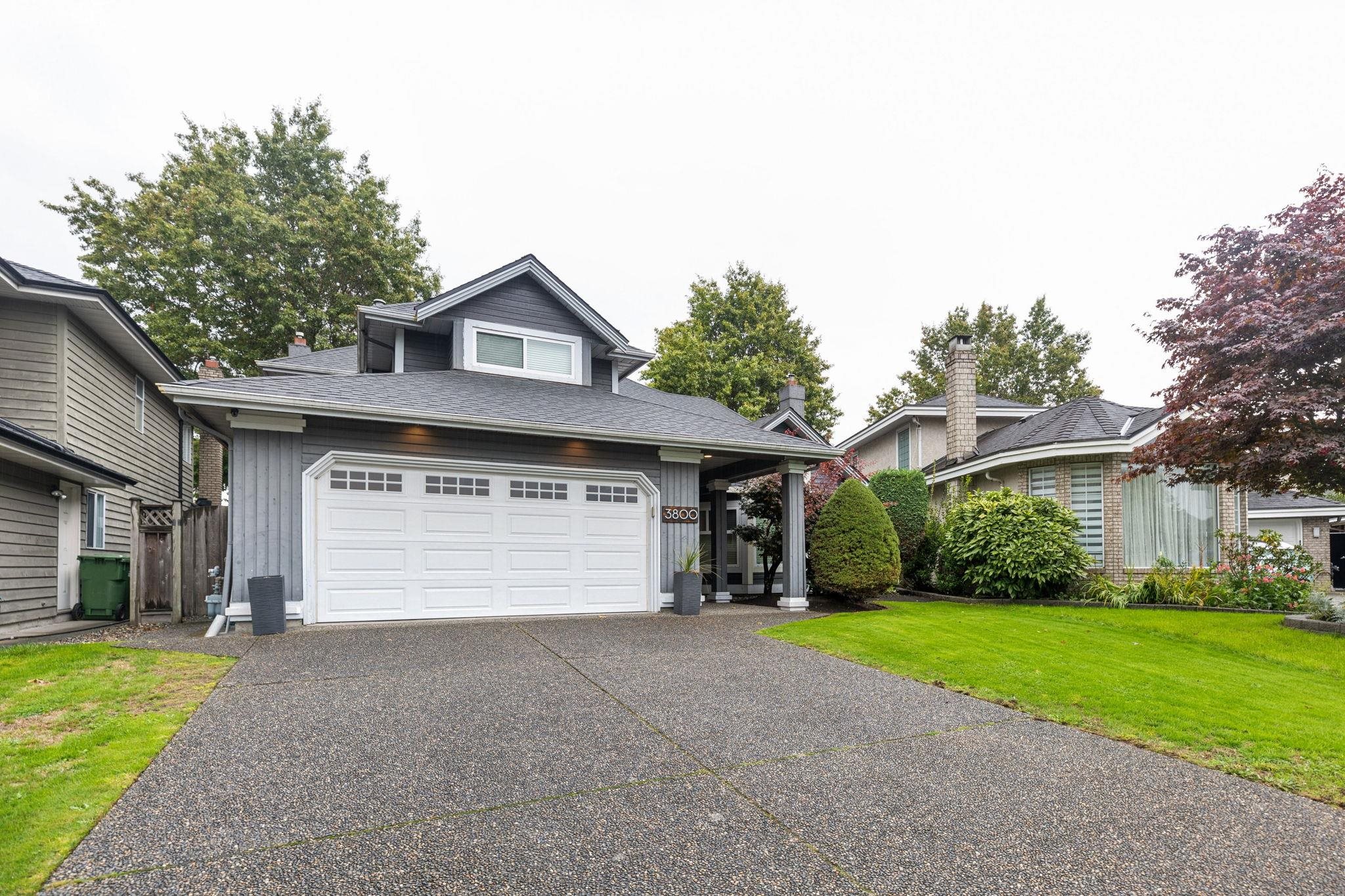
Highlights
Description
- Home value ($/Sqft)$620/Sqft
- Time on Houseful
- Property typeResidential
- Neighbourhood
- CommunityShopping Nearby
- Median school Score
- Year built1990
- Mortgage payment
Welcome to 3800 Kilby Court, an elegantly renovated East-to-West facing home blending modern luxury with everyday comfort. Spanning 3,302sf., this residence features 5 spacious bdrms, 3 baths + double garage with a large driveway w addl 2 parking stops sitting on a 5,922sf lot in the desirable West Cambie neighbourhood. Enjoy premium upgrades throughout, incl newer roof, windows, new flooring, paint, new kitchen w gourmet kitchen featuring Fisher & Paykel appliances & sleek quartz countertops. This home also includes an authorized 1 bedroom + den rental suite with separate entry perfect as a mortgage helper. Close to transit, school, park & the new Garden City Plaza with Walmart & all other shops & restaurants for your daily needs. School Catchment: Tomsett Elementary & MacNeil.
Home overview
- Heat source Baseboard, hot water, radiant
- Sewer/ septic Public sewer, sanitary sewer
- Construction materials
- Foundation
- Roof
- Fencing Fenced
- # parking spaces 4
- Parking desc
- # full baths 3
- # total bathrooms 3.0
- # of above grade bedrooms
- Appliances Washer/dryer, dishwasher, refrigerator, stove
- Community Shopping nearby
- Area Bc
- Subdivision
- Water source Public
- Zoning description Rs1/b
- Lot dimensions 5922.0
- Lot size (acres) 0.14
- Basement information None
- Building size 3302.0
- Mls® # R3057115
- Property sub type Single family residence
- Status Active
- Tax year 2025
- Walk-in closet 1.854m X 2.845m
Level: Above - Primary bedroom 4.724m X 5.283m
Level: Above - Bedroom 3.785m X 4.039m
Level: Above - Flex room 3.429m X 3.683m
Level: Above - Bedroom 4.115m X 4.394m
Level: Above - Bedroom 3.378m X 3.734m
Level: Above - Dining room 3.962m X 5.359m
Level: Main - Office 2.159m X 2.997m
Level: Main - Storage 1.092m X 1.676m
Level: Main - Flex room 3.048m X 3.048m
Level: Main - Laundry 1.829m X 2.464m
Level: Main - Kitchen 4.064m X 4.47m
Level: Main - Kitchen 2.667m X 4.445m
Level: Main - Family room 4.267m X 5.994m
Level: Main - Living room 4.547m X 5.664m
Level: Main
- Listing type identifier Idx

$-5,461
/ Month

