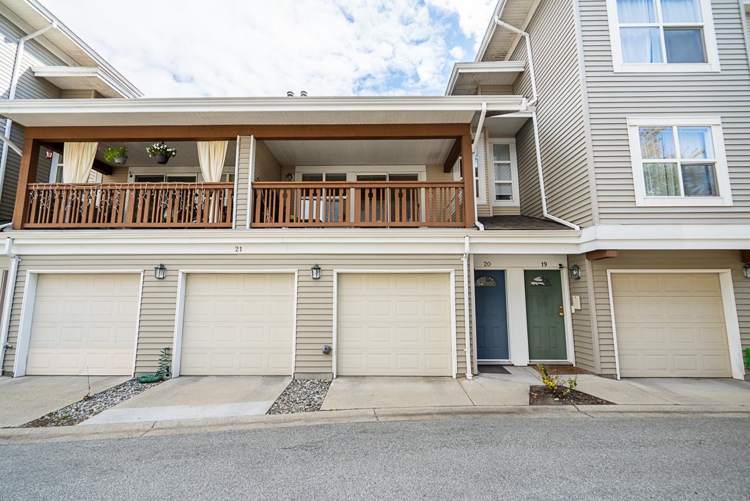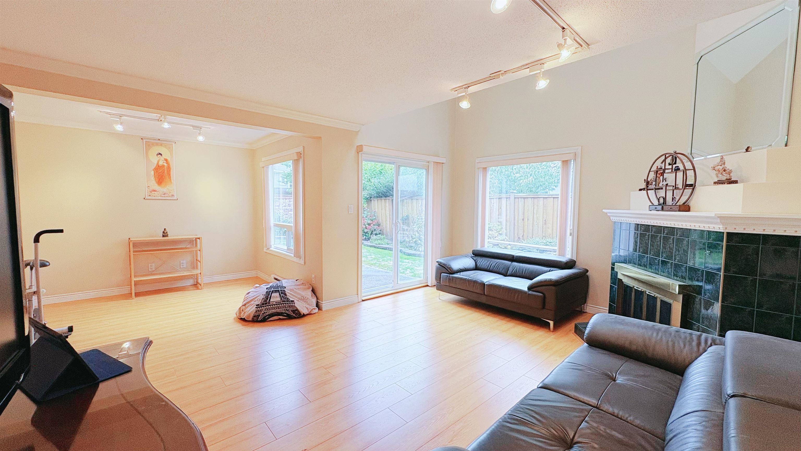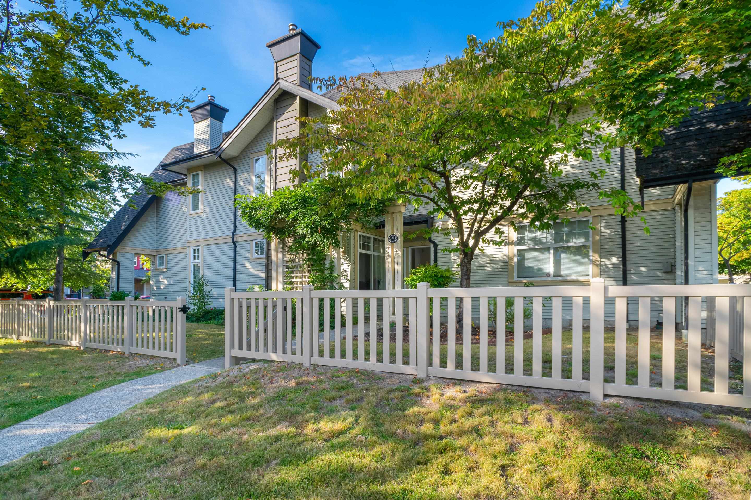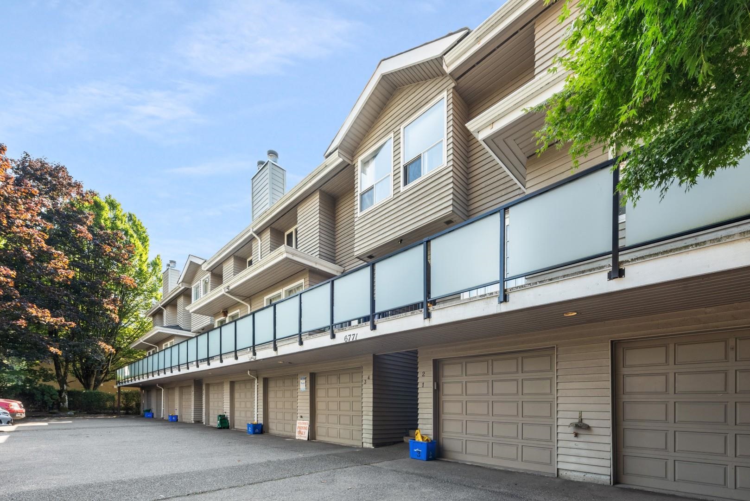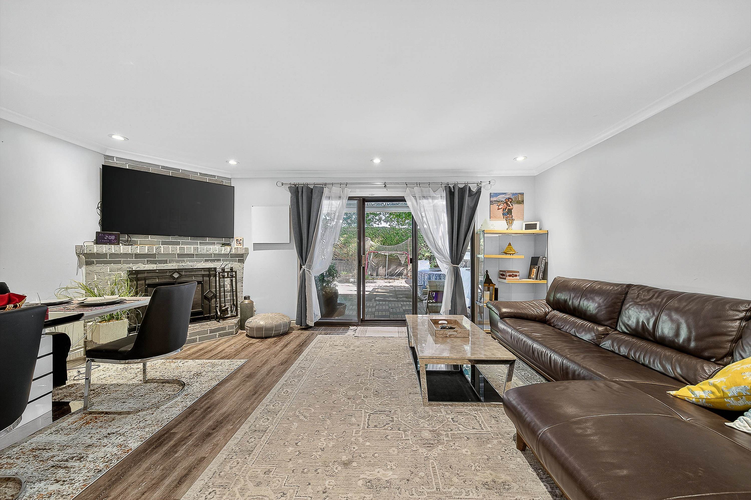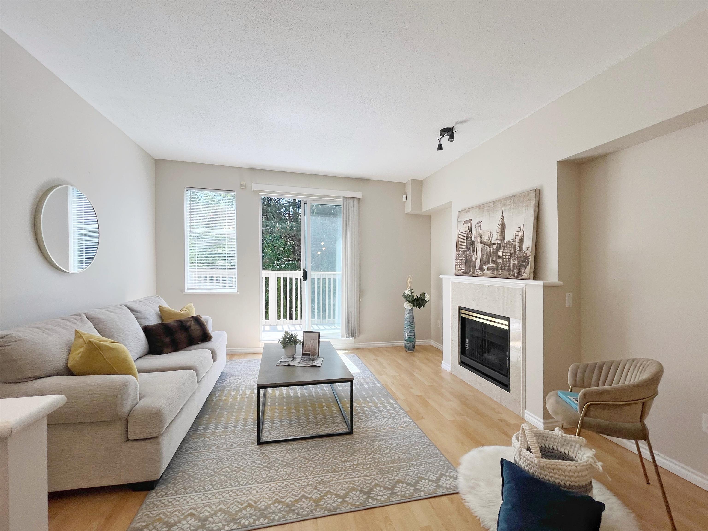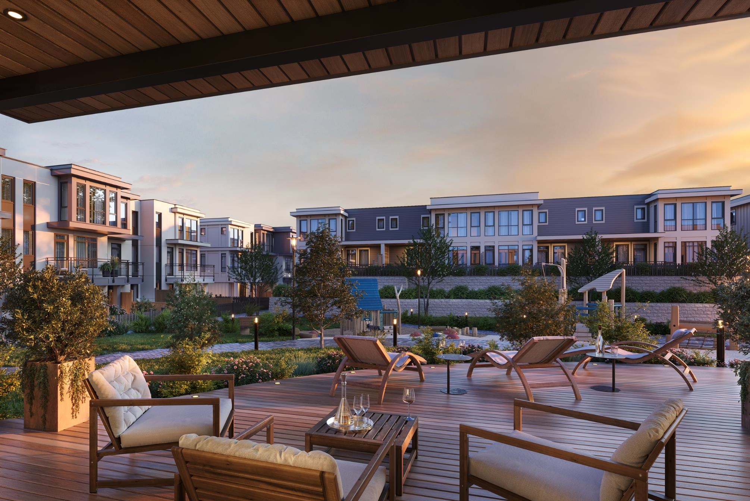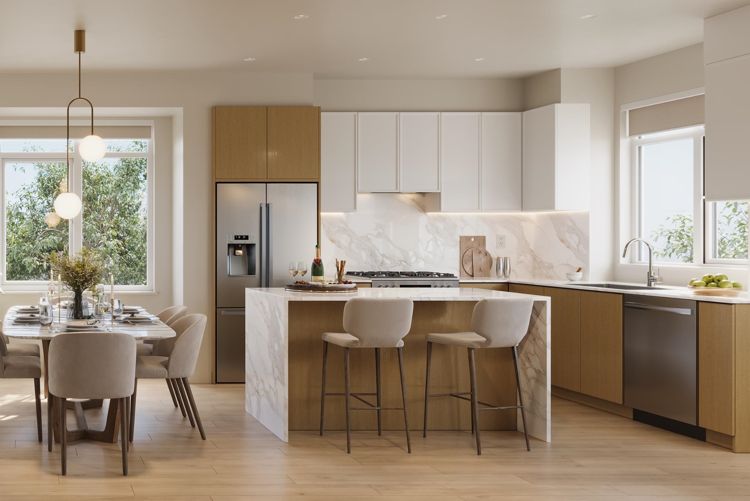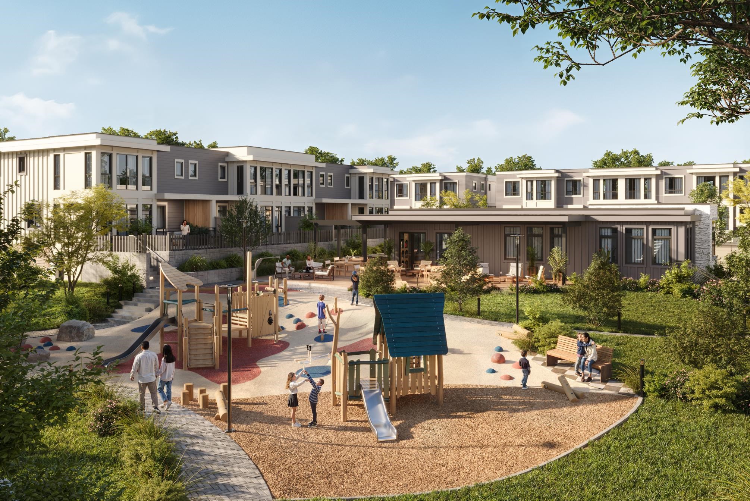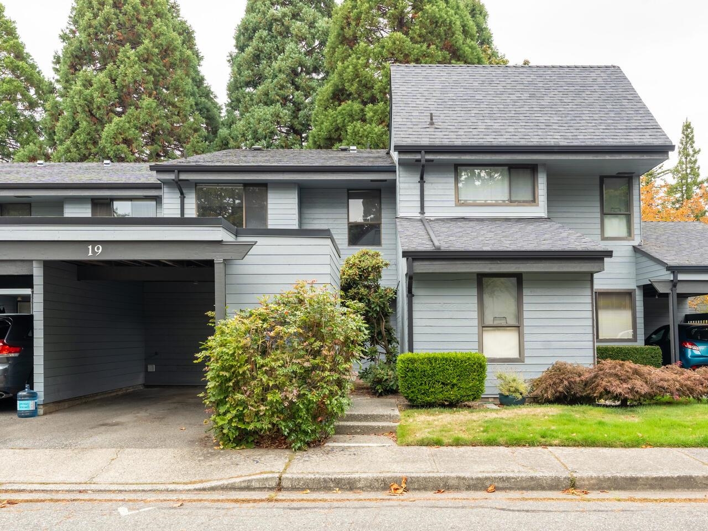
3851 Blundell Road #unit 19
3851 Blundell Road #unit 19
Highlights
Description
- Home value ($/Sqft)$651/Sqft
- Time on Houseful
- Property typeResidential
- Neighbourhood
- CommunityShopping Nearby
- Median school Score
- Year built1977
- Mortgage payment
This 3 bdrm, 1 1/2 bath townhome is spacious, airy, open and ready for your design ideas. There's 1275 square feet of accommodation here with soaring vaulted ceilings in the living room so it feels even larger. Cozy wood burning fireplace too. Sliders walk out to a huge 349 sq. ft. fully fenced patio area that's perfect for keeping an eye on the little ones. Bright kitchen has a convenient eating area and there's a large laundry room big enough to double as an office area. Up has a mezzanine style primary bedroom, 2 more good sized bdrms and a full bathroom. The carport features a separate storage room too! You're just steps from the gym and steam room. Beacon Cove is a very well maintained and run complex with a quiet and family friendly vibe. Pet Friendly too. You'll love it here!
Home overview
- Heat source Baseboard, electric
- Sewer/ septic Sanitary sewer, storm sewer
- # total stories 2.0
- Construction materials
- Foundation
- Roof
- # parking spaces 1
- Parking desc
- # full baths 1
- # half baths 1
- # total bathrooms 2.0
- # of above grade bedrooms
- Appliances Washer/dryer, dishwasher, refrigerator, stove
- Community Shopping nearby
- Area Bc
- Subdivision
- Water source Public
- Zoning description 024*
- Basement information None
- Building size 1275.0
- Mls® # R3053118
- Property sub type Townhouse
- Status Active
- Virtual tour
- Tax year 2025
- Bedroom 2.388m X 3.607m
Level: Above - Primary bedroom 3.2m X 5.537m
Level: Above - Bedroom 3.073m X 3.226m
Level: Above - Kitchen 2.184m X 2.819m
Level: Main - Laundry 2.769m X 3.048m
Level: Main - Living room 3.556m X 4.674m
Level: Main - Foyer 2.007m X 2.413m
Level: Main - Dining room 2.87m X 2.946m
Level: Main - Eating area 2.515m X 2.819m
Level: Main - Storage 1.6m X 1.88m
Level: Main
- Listing type identifier Idx

$-2,213
/ Month

