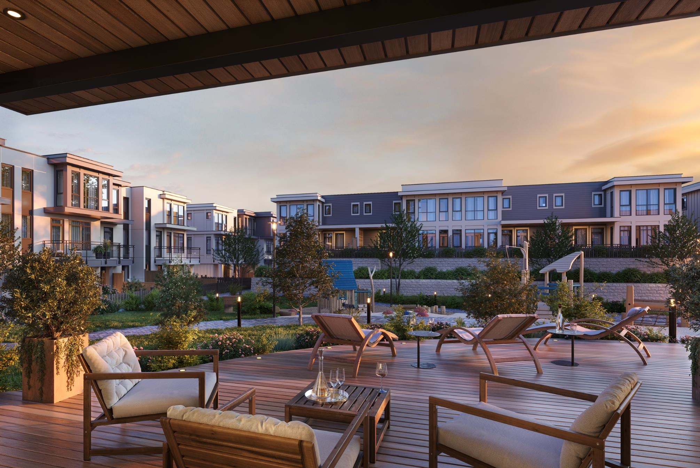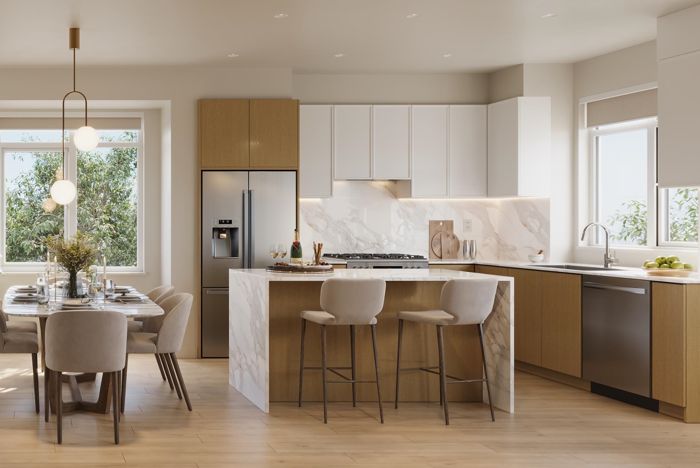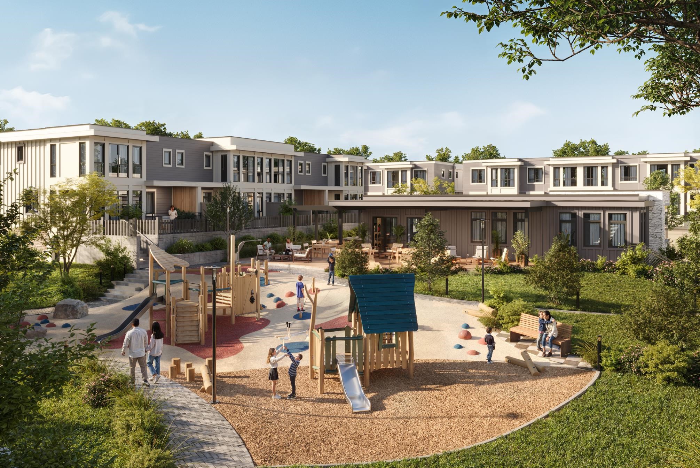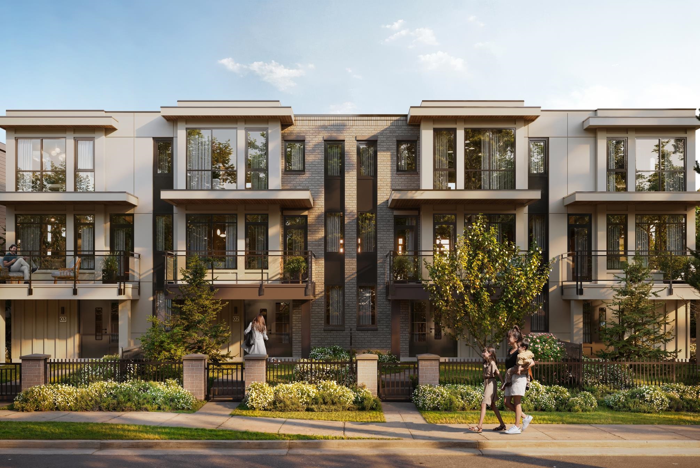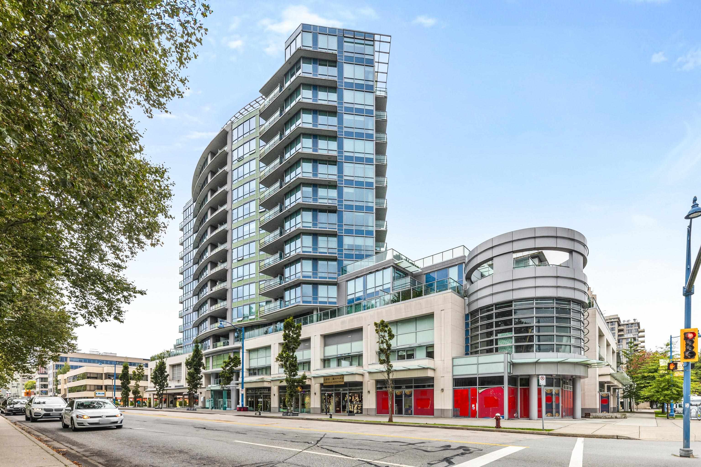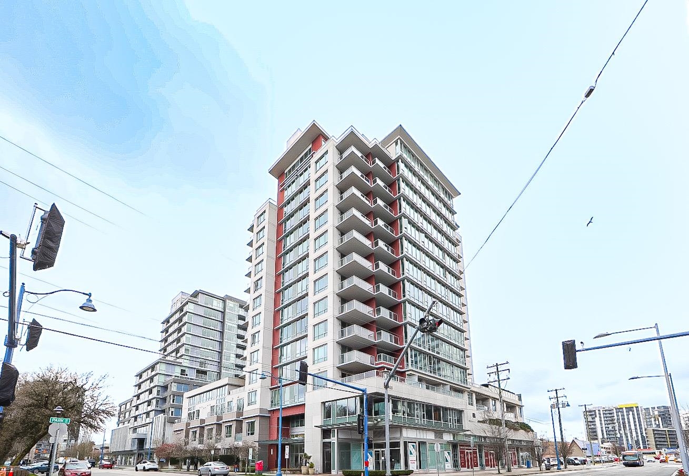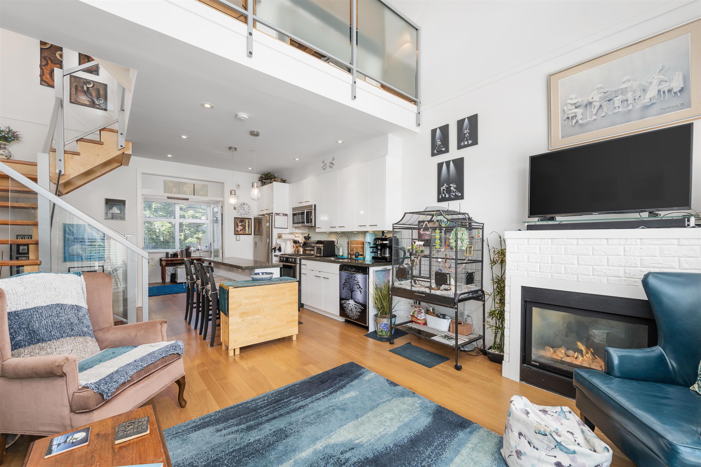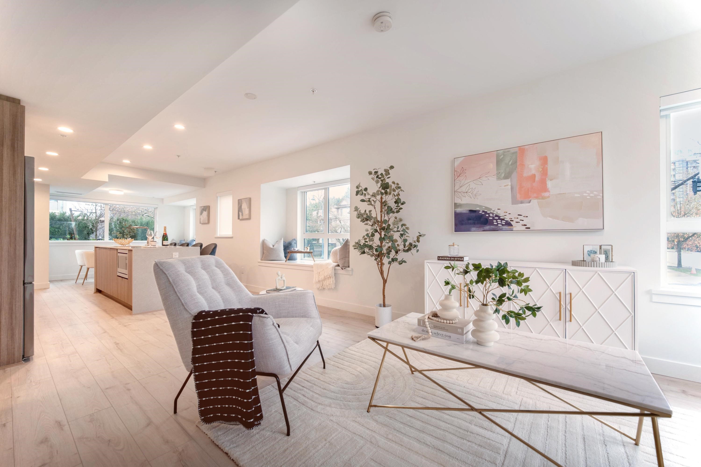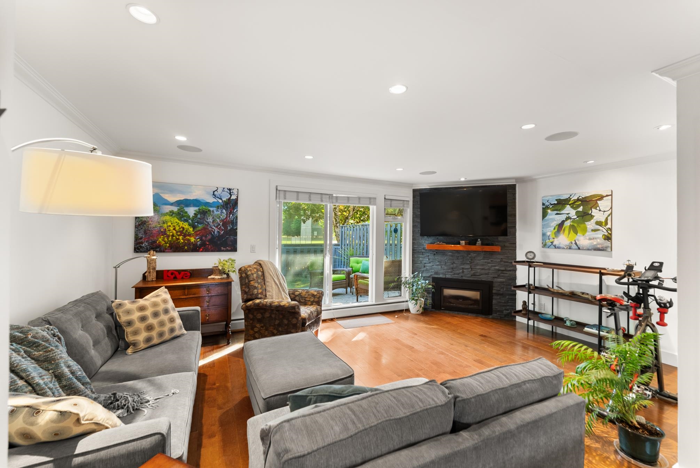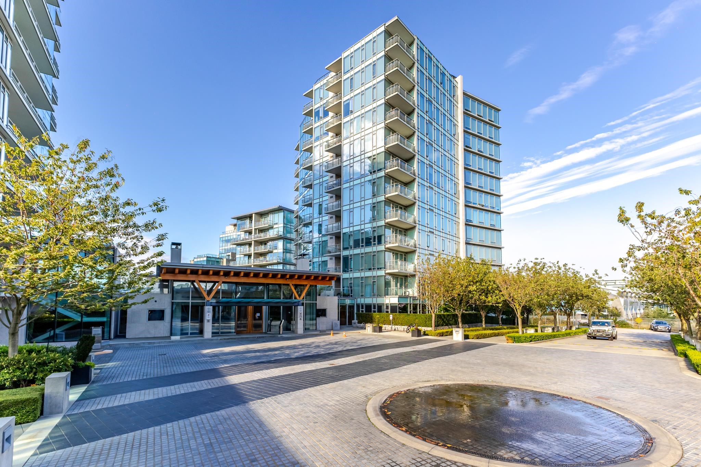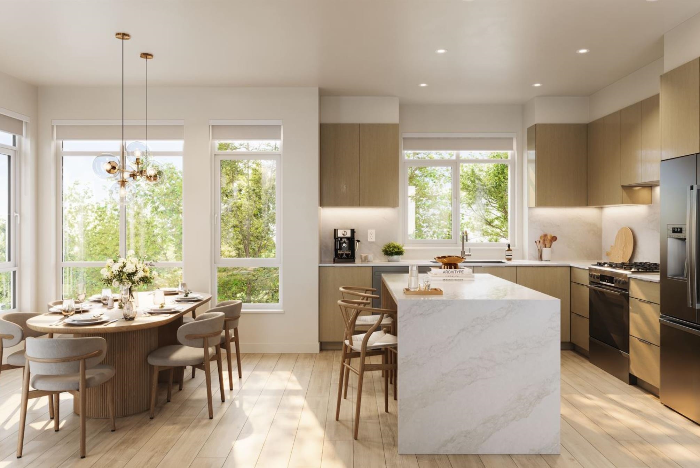
3888 Moresby Drive #96
3888 Moresby Drive #96
Highlights
Description
- Home value ($/Sqft)$1,085/Sqft
- Time on Houseful
- Property typeResidential
- Style3 storey
- Neighbourhood
- CommunityShopping Nearby
- Median school Score
- Year built2027
- Mortgage payment
Welcome to Quilchena West! This 4-bed home enjoys a raised backyard off the 2nd floor with patio, and side-by-side EV-ready two-car garage. Surrounded by mature trees, natural light, privacy, and green space, this nearly 5-acre parkside community has it all. The centrepiece of Quilchena West is its private indoor and outdoor amenities, including a 17,000 SF central park with play areas and 1,800 SF clubhouse with a fireside lounge, full kitchen, wrap-around sundeck and gym. Quilchena West is designed for family-friendly living and close to Richmond's best amenities including Terra Nova Adventure Play, the West Dyke waterfront trails, Quilchena Golf Course, Richmond Oval and the best urban amenities in West Richmond. Visit our off site Sales Gallery at Blundell Centre Open Sat-Thurs 12-4pm.
Home overview
- Heat source Forced air, geothermal, heat pump
- Sewer/ septic Public sewer
- # total stories 3.0
- Construction materials
- Foundation
- Roof
- Fencing Fenced
- # parking spaces 2
- Parking desc
- # full baths 3
- # total bathrooms 3.0
- # of above grade bedrooms
- Appliances Washer/dryer, dishwasher, refrigerator, stove, microwave, range top
- Community Shopping nearby
- Area Bc
- Subdivision
- View No
- Water source Public
- Zoning description Rtl1
- Basement information None
- Building size 1475.0
- Mls® # R3052407
- Property sub type Townhouse
- Status Active
- Tax year 2025
- Foyer 4.267m X 1.626m
- Bedroom 3.632m X 2.54m
Level: Above - Primary bedroom 3.683m X 3.175m
Level: Above - Walk-in closet 1.829m X 1.651m
Level: Above - Bedroom 2.946m X 2.667m
Level: Above - Kitchen 3.2m X 3.226m
Level: Main - Bedroom 2.667m X 2.438m
Level: Main - Dining room 3.2m X 3.378m
Level: Main - Living room 4.42m X 4.089m
Level: Main
- Listing type identifier Idx

$-4,266
/ Month

